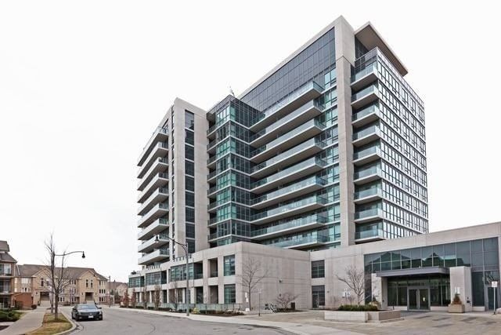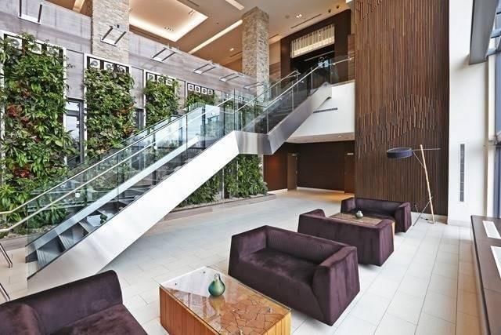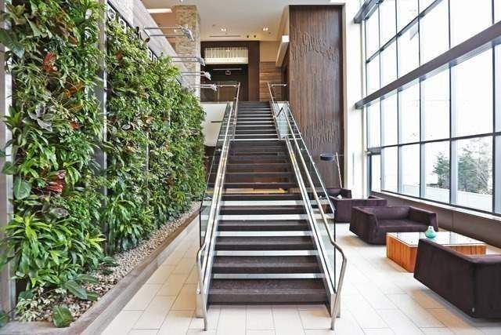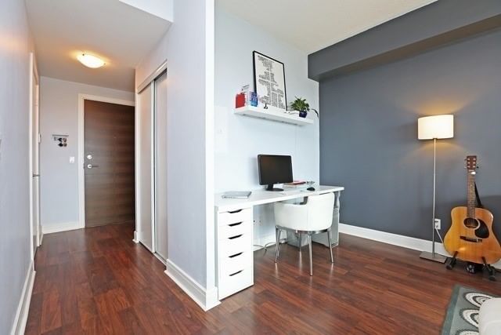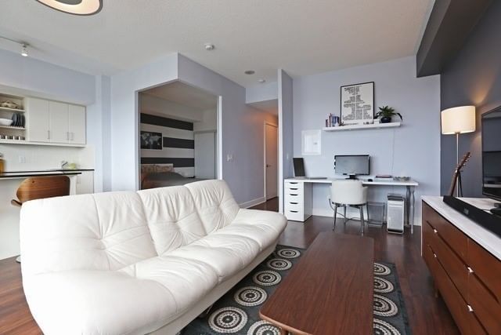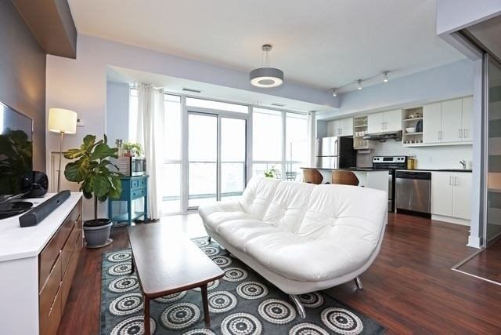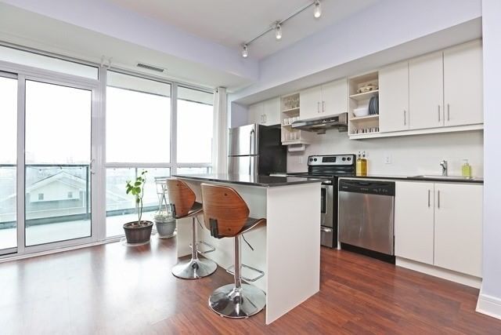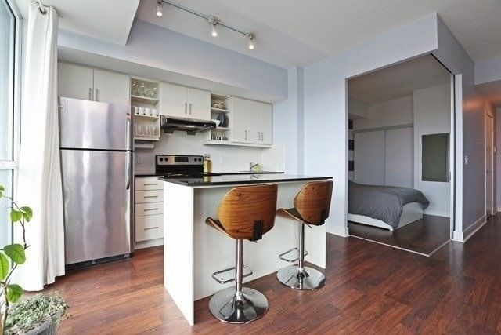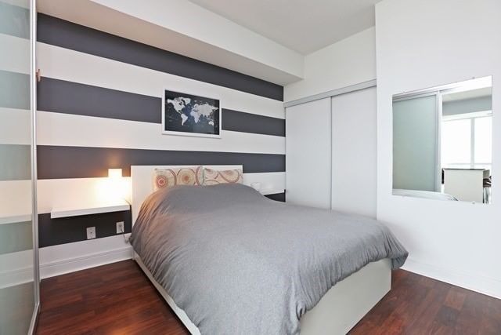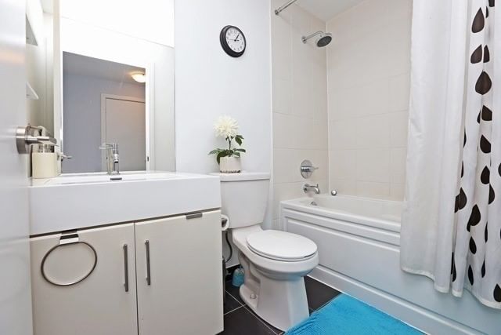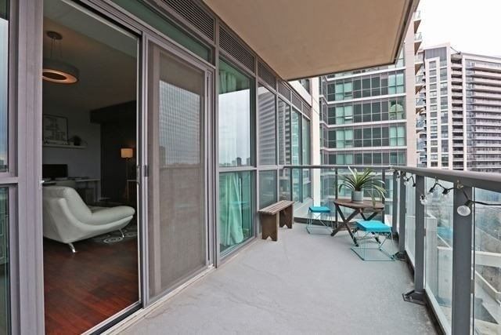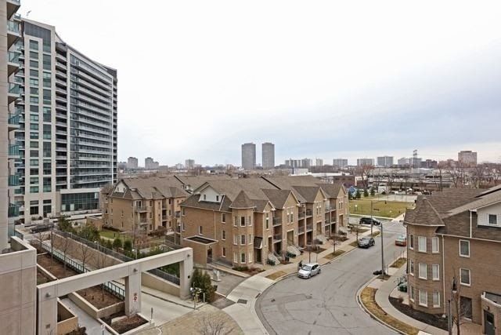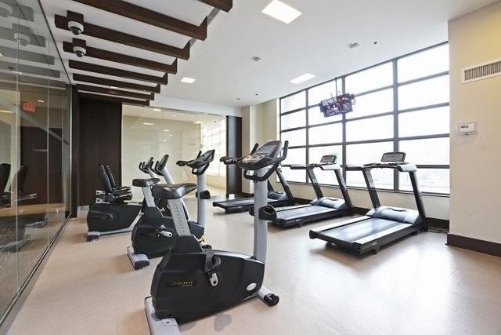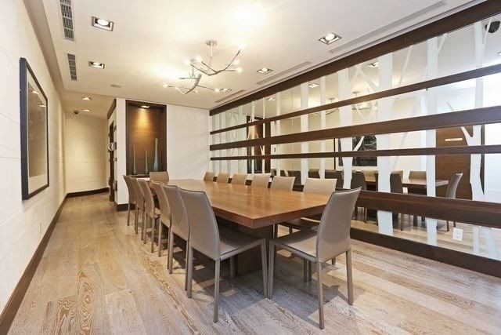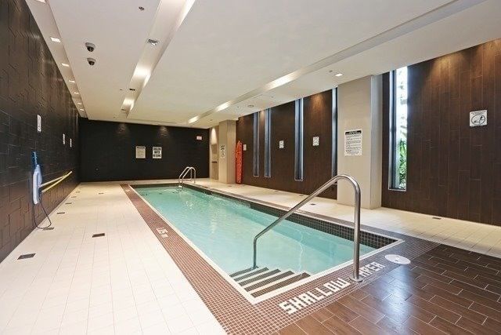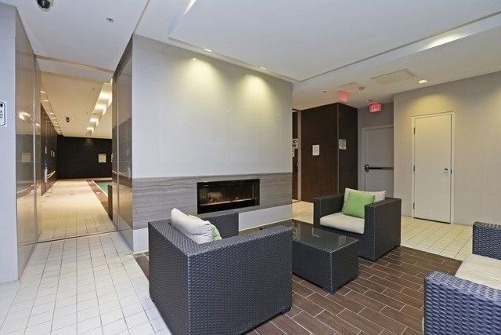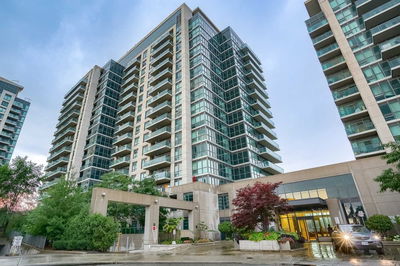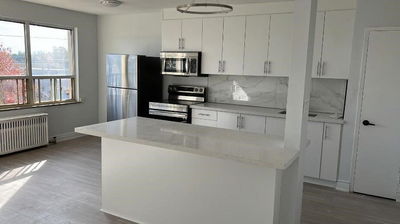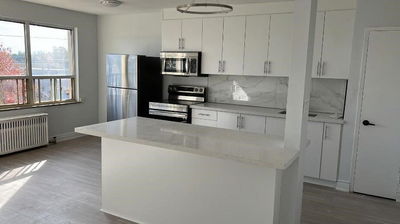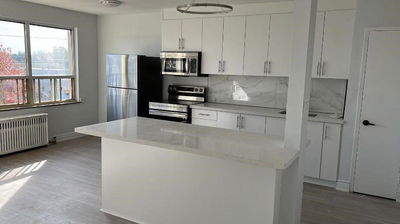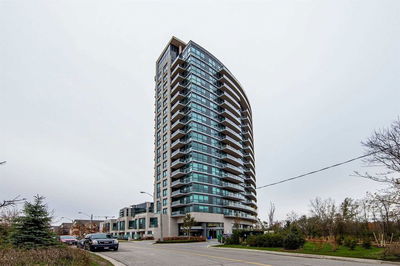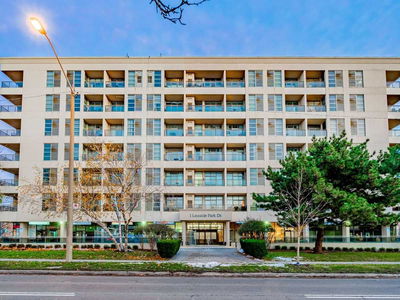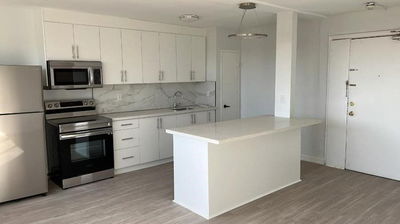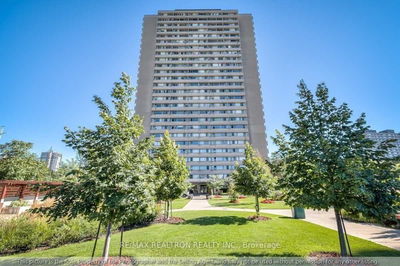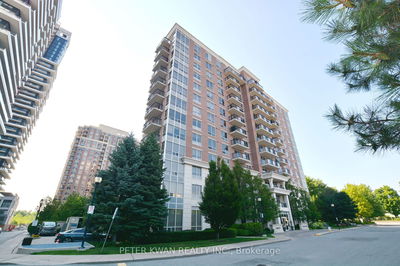** Luxurious & Elegant Scenic Condominium ** Walk To Shopping, Restaurant, Ttc, The Future Eglinton Lrt * Sun Filled Southview Overlooking Leonard Park *Enjoy The Huge Balcony 141 Sf *Practical Layout & Open Concept 1+1 Bedroom * Kitchen With Large Centre Island/Breakfast Bar With Granite Counter Top *S/S Appliances, Fridge, Stove, B/I D/W, Washer & Dryer, All Elfs & Drape *State Of The Art Amenities & Breathtaking 2 Level Lobby With Green Wall.
Property Features
- Date Listed: Tuesday, January 31, 2023
- City: Toronto
- Neighborhood: Leaside
- Major Intersection: Leslie / Eglinton Ave
- Full Address: 526-35 Brian Peck Crescent, Toronto, M4G 0A5, Ontario, Canada
- Living Room: Laminate, Combined W/Dining, W/O To Balcony
- Kitchen: Combined W/Dining, Granite Counter, Centre Island
- Listing Brokerage: Re/Max Goldenway Realty Inc., Brokerage - Disclaimer: The information contained in this listing has not been verified by Re/Max Goldenway Realty Inc., Brokerage and should be verified by the buyer.

