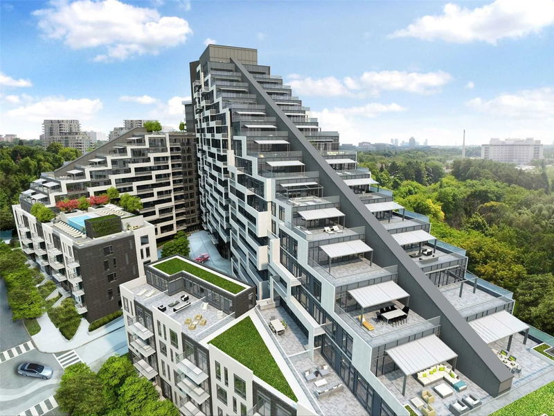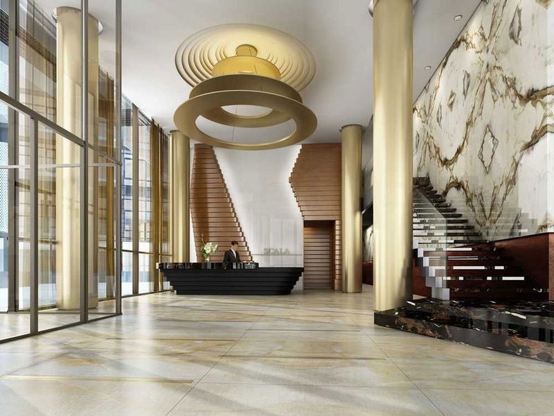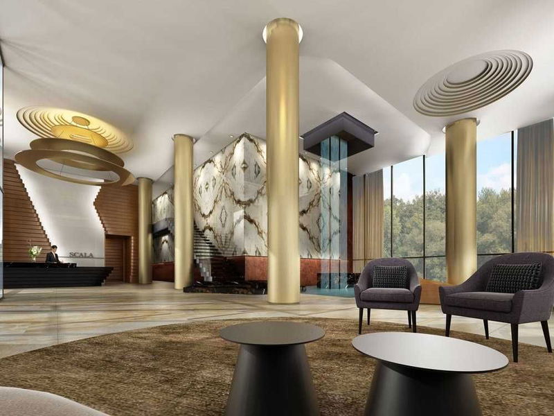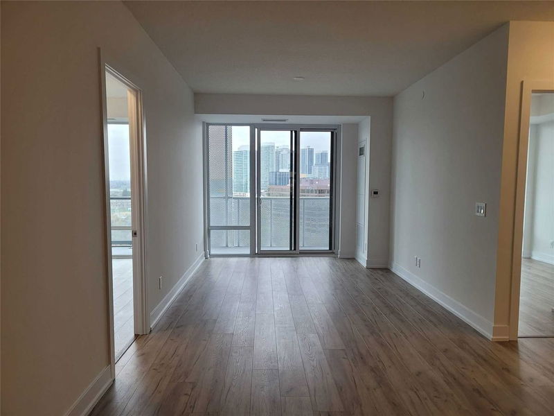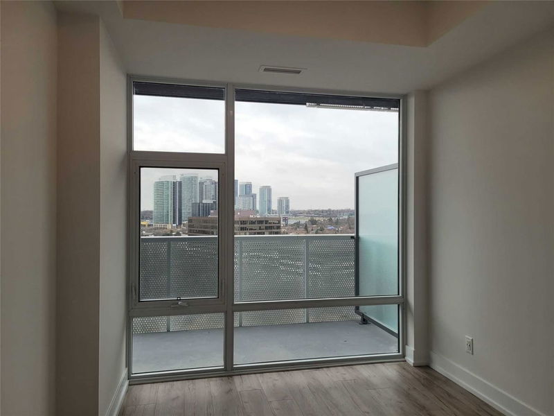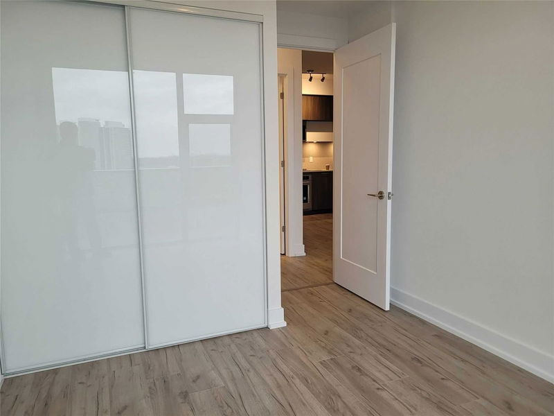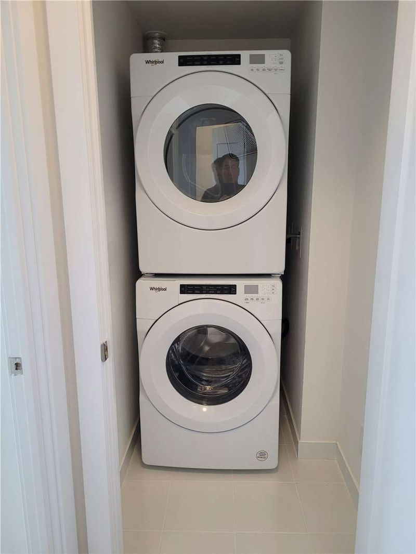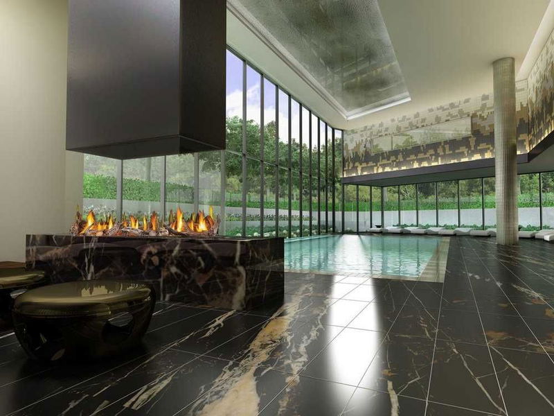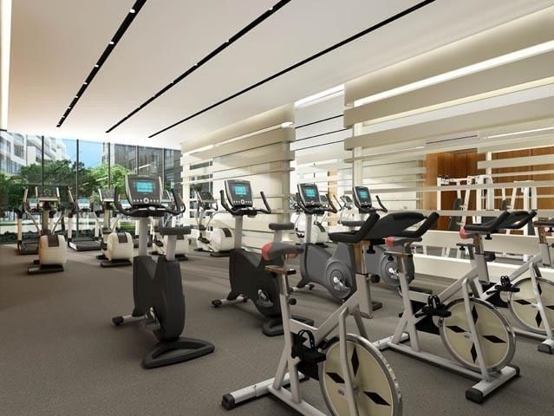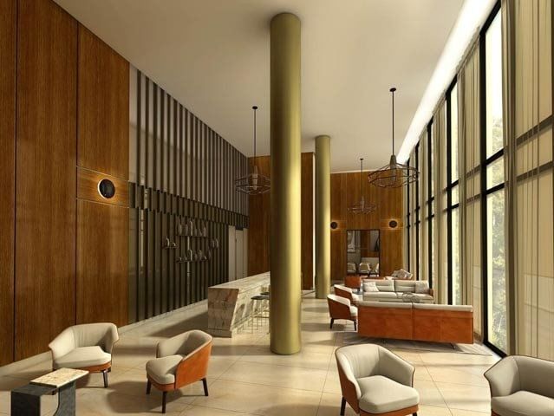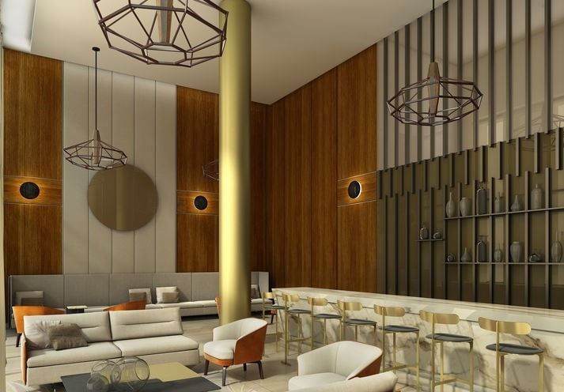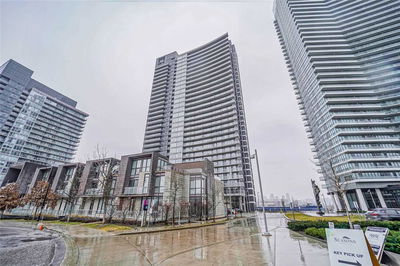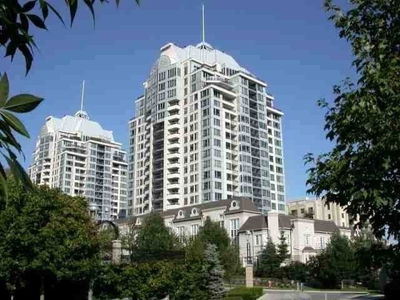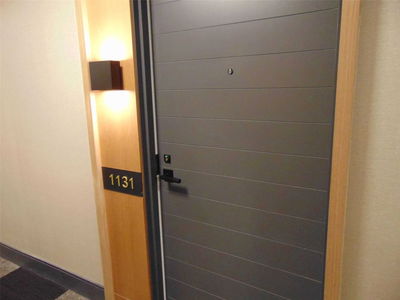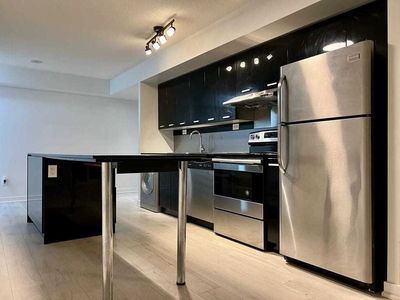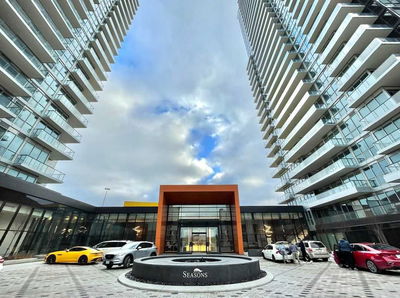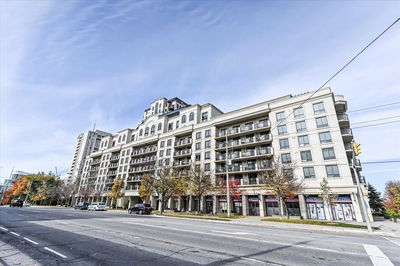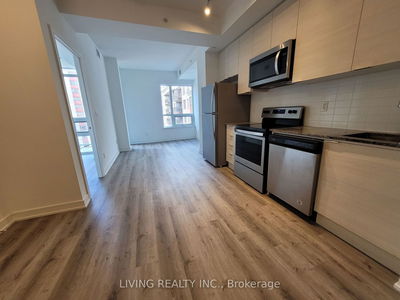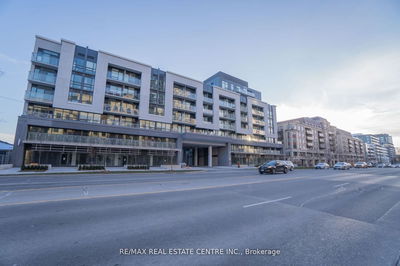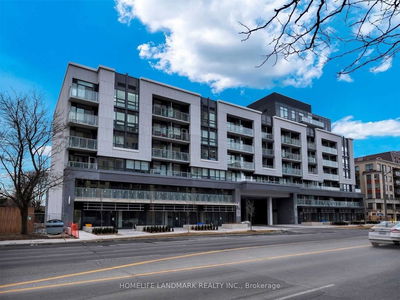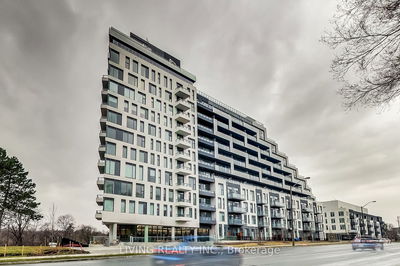Tridel's Spacious 2 Bedrms + Den With Large Balcony. Functional Floor Plans, Spectacular Unobstructed Views. Open Concept Living Space, Floor To Ceiling Windows, Never Lived In. Modern Kitchen, Quartz Countertops, Contemporary Soft Close Cabinetry. Minutes To Ravine & Trail, Shopping, Restaurant, Subway, Ikea, Hospital, Fairview Mall & Bayview Village, Hey 401/404. Amenities: Party Room, Dining Areas, Indoor And Outdoor Pool, Theatre, Fitness Centre, Hot Tub.
Property Features
- Date Listed: Wednesday, February 01, 2023
- City: Toronto
- Neighborhood: Bayview Village
- Major Intersection: Leslie St / Sheppard Ave
- Full Address: 1229-25 Adra Grado Way, Toronto, M2J 0H6, Ontario, Canada
- Living Room: Laminate, Combined W/Br, W/O To Balcony
- Kitchen: Laminate, B/I Appliances, Quartz Counter
- Listing Brokerage: Royal Lepage New Concept, Brokerage - Disclaimer: The information contained in this listing has not been verified by Royal Lepage New Concept, Brokerage and should be verified by the buyer.



