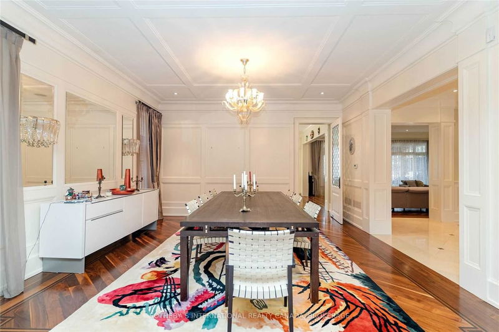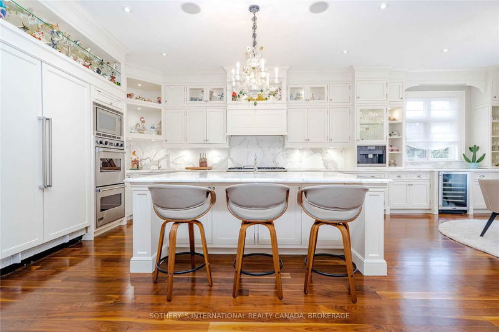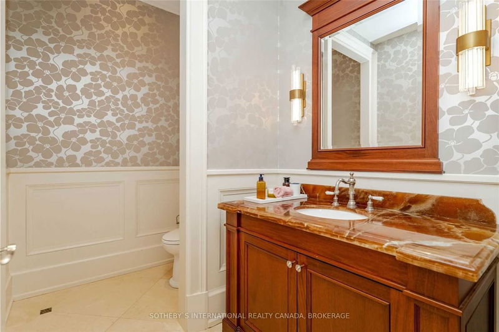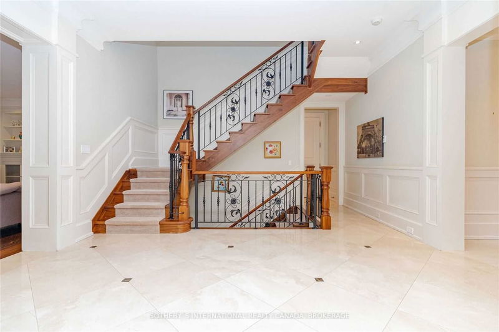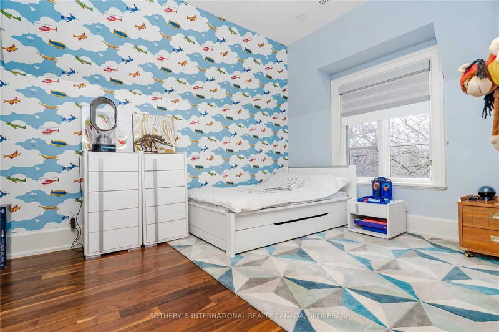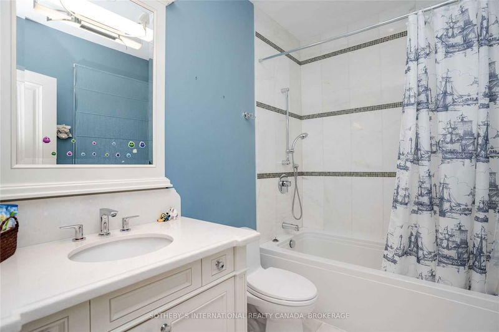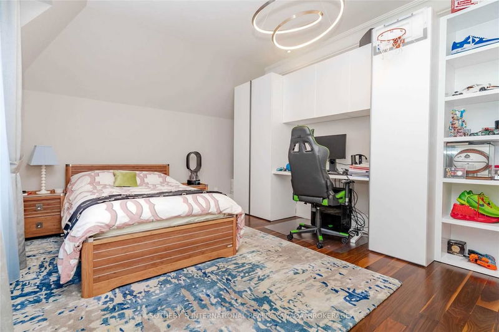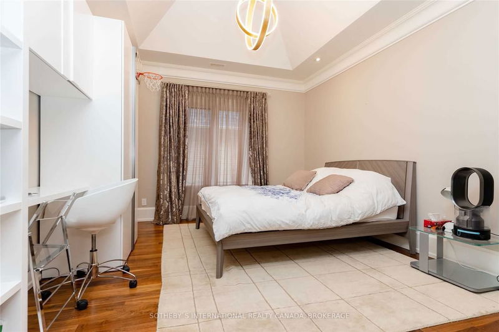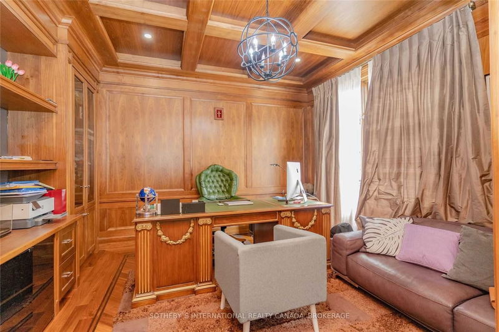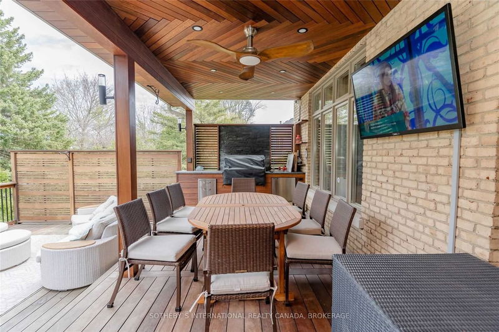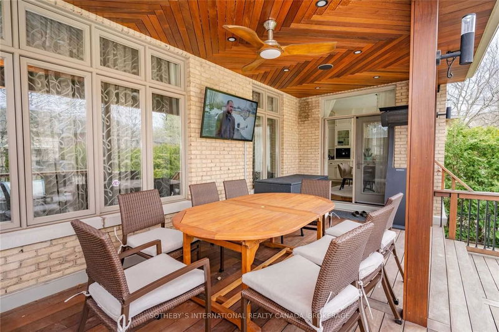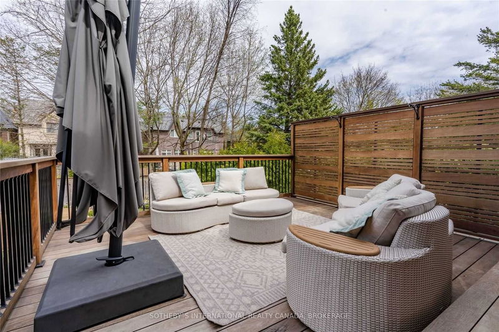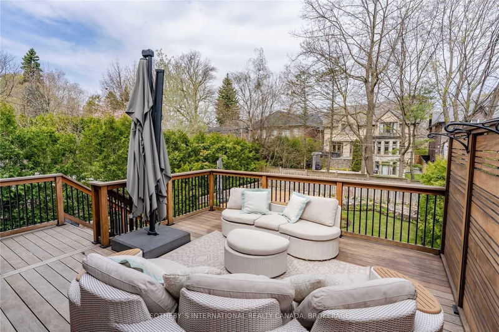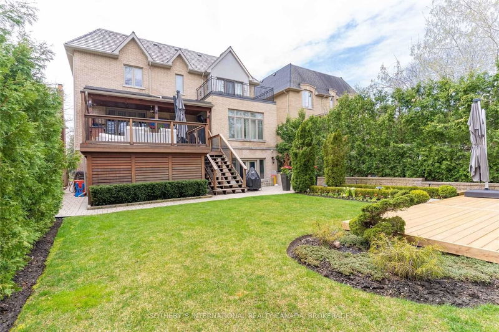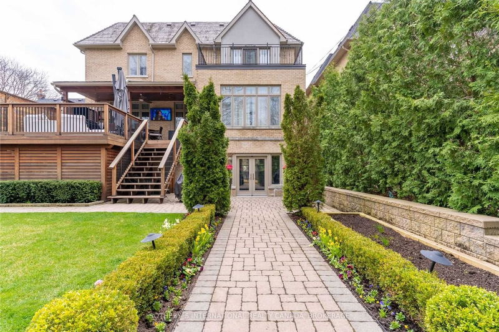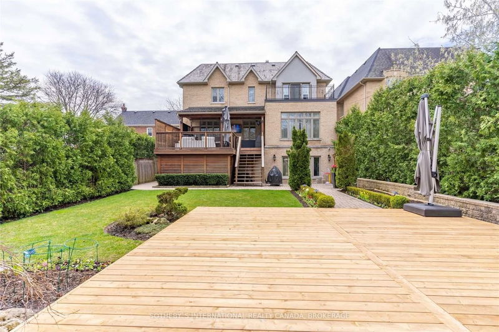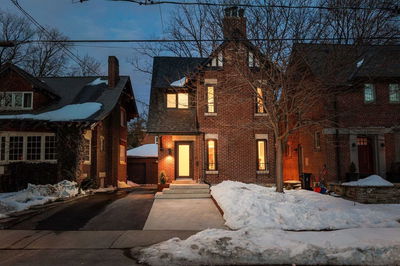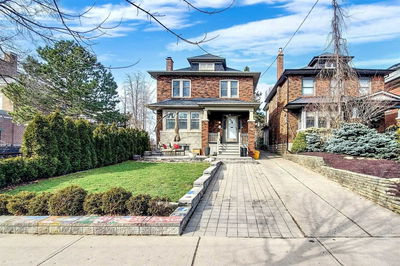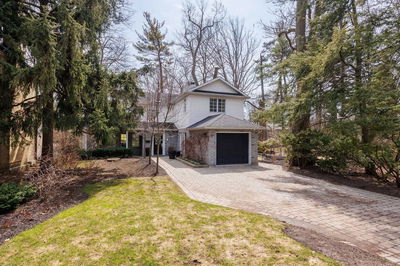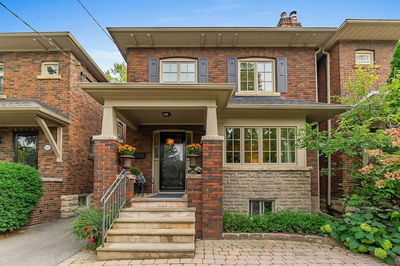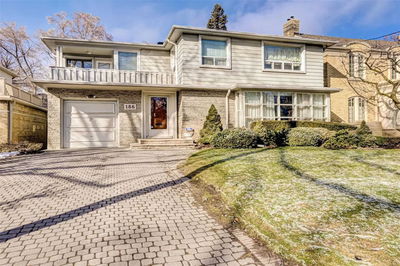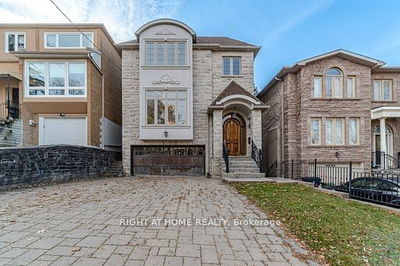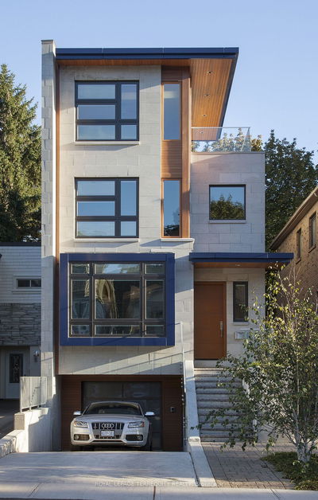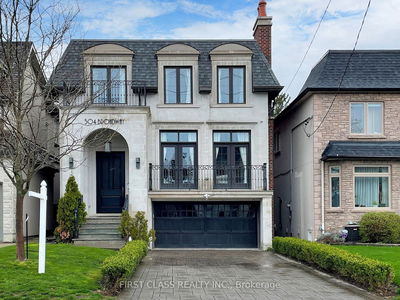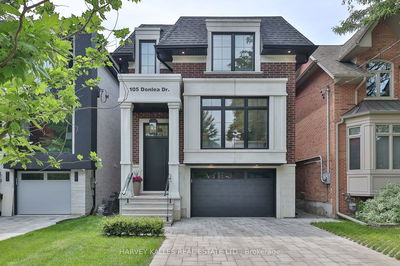A Truly Stunning Lawrence Park Brick And Natural Stone Home. Soaring Ceilings, Natural Light Through-Out The House. Over 4600 Square Feet, Includes A Chef Kitchen With High End Professional Appliances, Beautiful Walnut Hardwood Flooring With Ebony Inlay, Heated Flooring Under Marble Flooring In Foyer, Bathrooms And Lower Level. Professional Landscaped Yard With U/G Sprinkler System And Custom Deck, Built-In Speakers, Outdoor Kitchen. Top Public Schools: Blythwood, Glenview, Lawrence Park Collegiate
Property Features
- Date Listed: Thursday, February 02, 2023
- Virtual Tour: View Virtual Tour for 288 Dawlish Avenue
- City: Toronto
- Neighborhood: Lawrence Park South
- Major Intersection: Mildenhall & Dawlish
- Full Address: 288 Dawlish Avenue, Toronto, M4N 1J5, Ontario, Canada
- Living Room: Hardwood Floor, Gas Fireplace, Wainscoting
- Kitchen: Marble Counter, Centre Island, Stainless Steel Appl
- Family Room: Hardwood Floor, Gas Fireplace, Built-In Speakers
- Listing Brokerage: Sotheby`S International Realty Canada, Brokerage - Disclaimer: The information contained in this listing has not been verified by Sotheby`S International Realty Canada, Brokerage and should be verified by the buyer.






