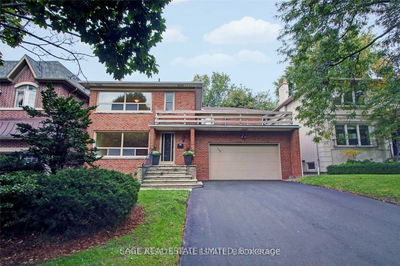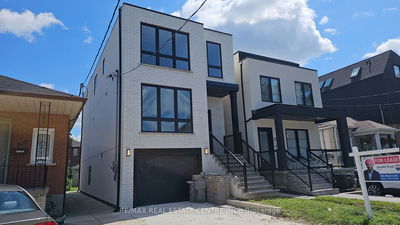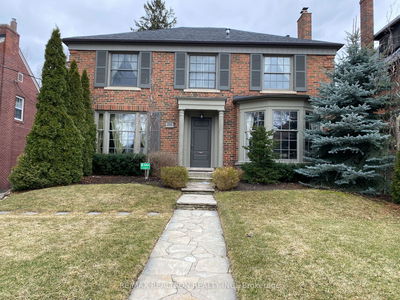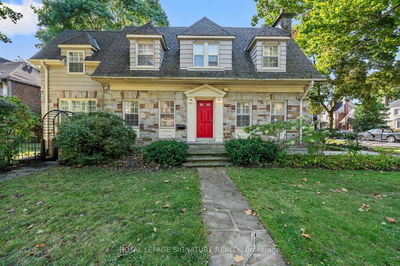Warm & Cozy House Offers A Family Need W/4Br+3.5Bath. Located On Upper Forest Hill; Close To Top Private Schools; Walking Distance To Schools, Belt Line, Ttc, Shops. Open Concept Main Floor; Breakfast Area Walk Out To Deck & Fully Fenced Backyard; B/I Cabinetry In Master; 2nd Kitchen Combined W/Laundry Rm; Big Rec Room In Bsmt Can Be Another Br. Two Car Garage With Flat Driveway.Partial Furnished. 2 Storage Rooms + 1 Cabinet In Bsmt Locked For Landlord's Storage.
Property Features
- Date Listed: Friday, February 03, 2023
- City: Toronto
- Neighborhood: Forest Hill North
- Major Intersection: Eglinton W & Allen
- Full Address: 16 Overdale Road, Toronto, M6B 3E8, Ontario, Canada
- Living Room: Hardwood Floor, Combined W/Dining
- Kitchen: Centre Island
- Family Room: B/I Shelves
- Kitchen: Combined W/Laundry
- Listing Brokerage: Bay Street Group Inc., Brokerage - Disclaimer: The information contained in this listing has not been verified by Bay Street Group Inc., Brokerage and should be verified by the buyer.































