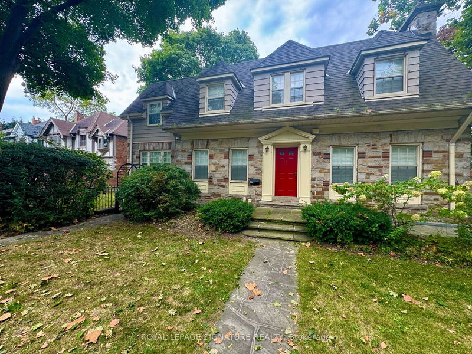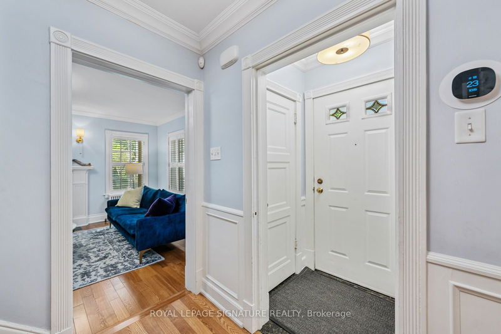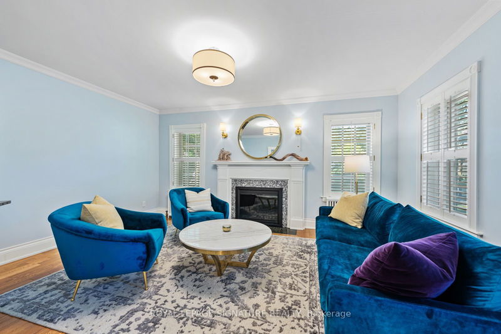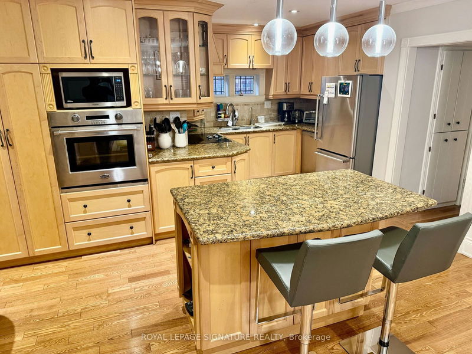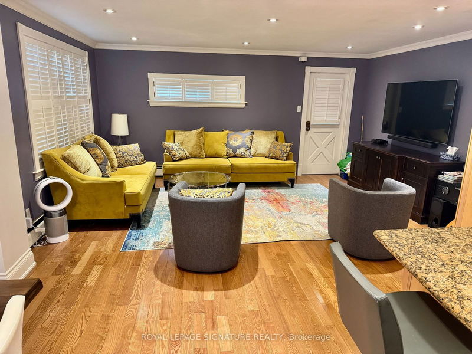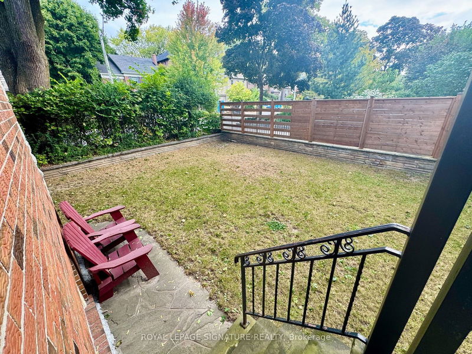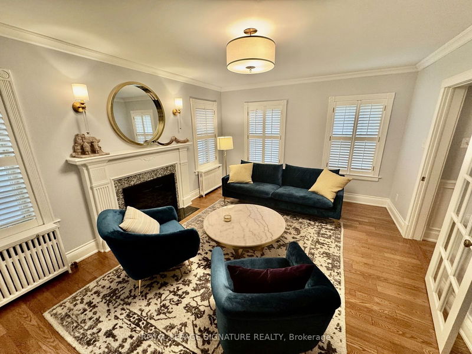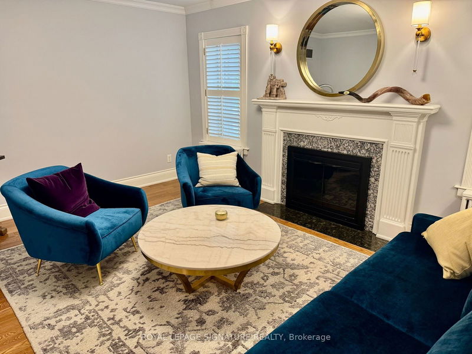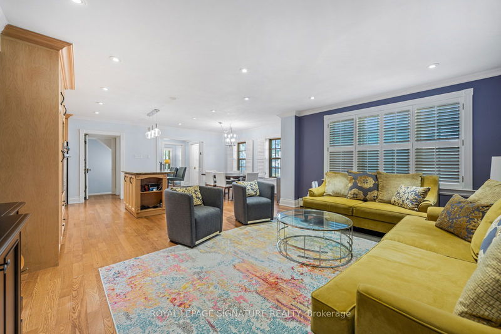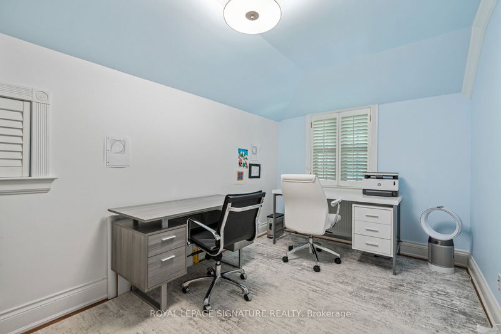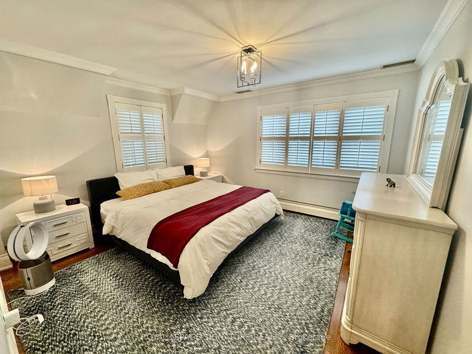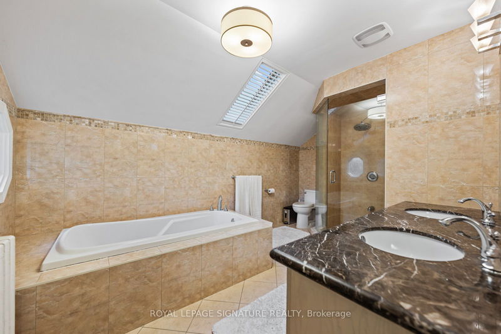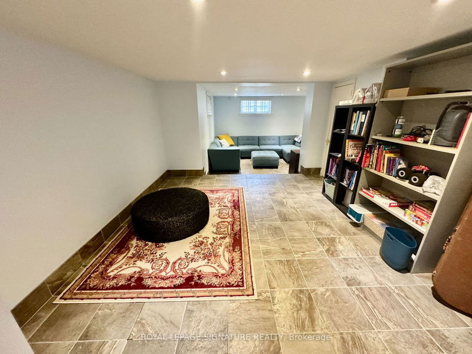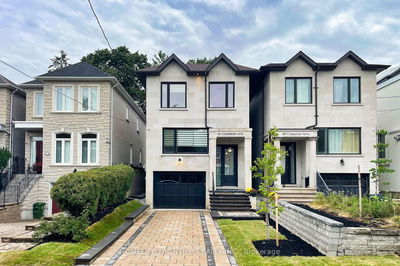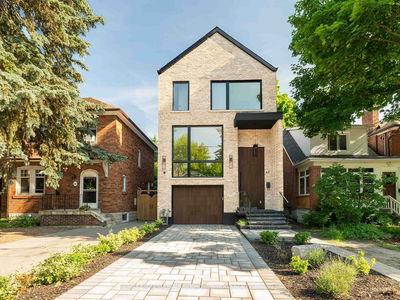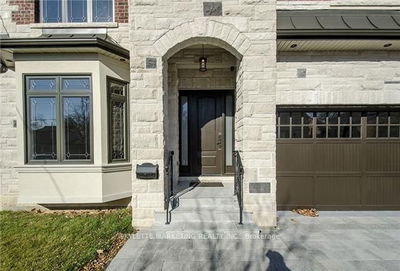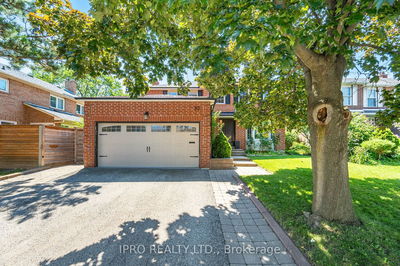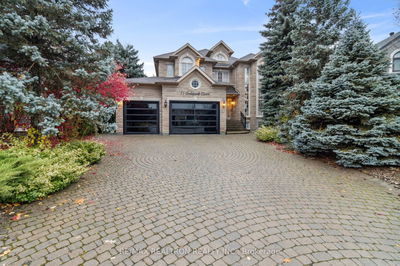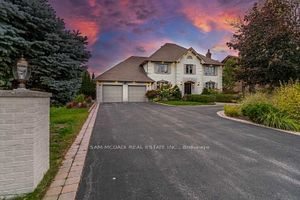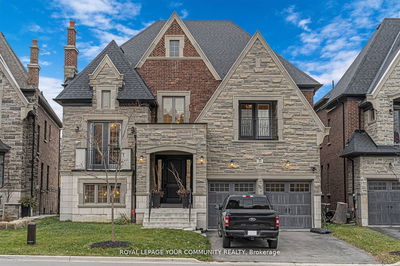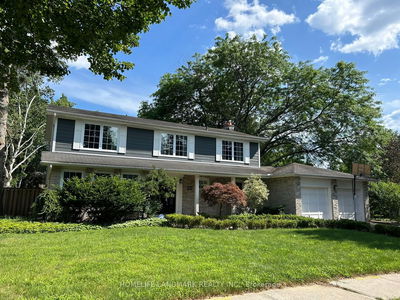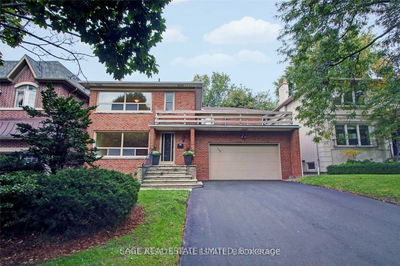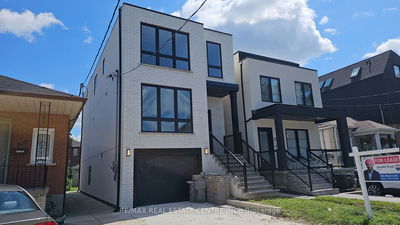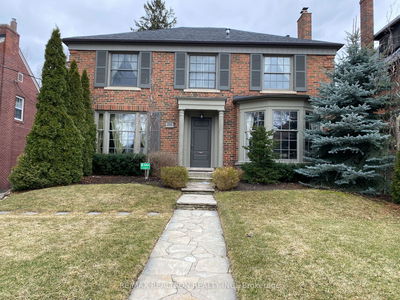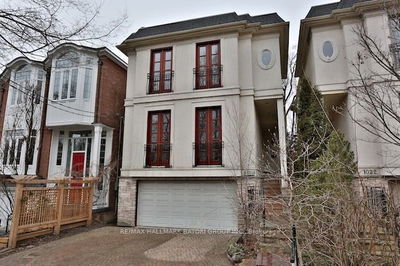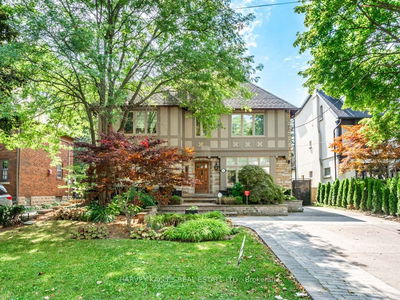Beautiful Family Home In Upper Forest Hill. Located On A Prime Street, This Home Offers An Ideal Layout For Families. Master Bedroom W/5Pc Ensuite & Walk-In Closet. A Large Great Room Features A Combined Kitchen/Breakfast/Family Room W/Walk-Out. Separate Dining Room For Formal Entertaining. Lowered Rec Room W/Fireplace + A Play Area, Mudroom & Large Storage Room. B/I Garage + Driveway Parking. Easily Walk To Shops, Restaurants & Subway
Property Features
- Date Listed: Saturday, September 21, 2024
- City: Toronto
- Neighborhood: Forest Hill North
- Major Intersection: Allen Rd & Eglinton Ave
- Living Room: Hardwood Floor
- Kitchen: Hardwood Floor
- Family Room: Hardwood Floor
- Listing Brokerage: Royal Lepage Signature Realty - Disclaimer: The information contained in this listing has not been verified by Royal Lepage Signature Realty and should be verified by the buyer.

