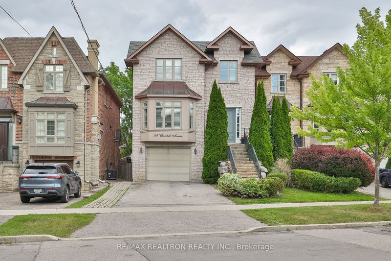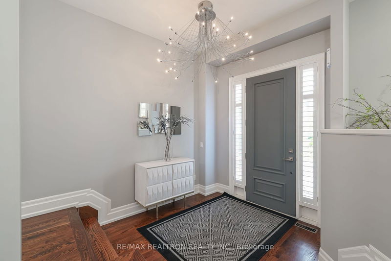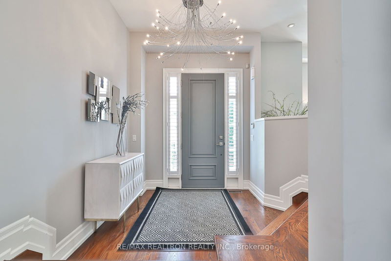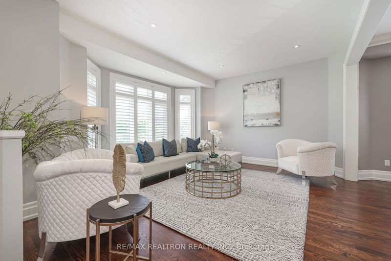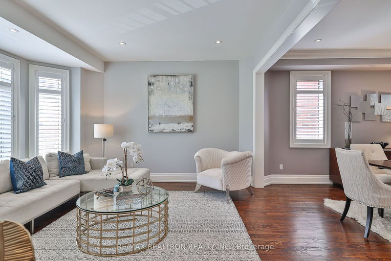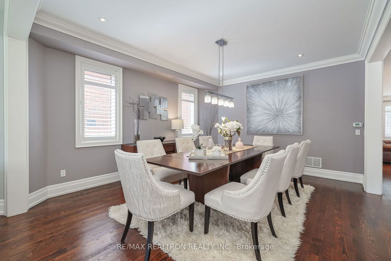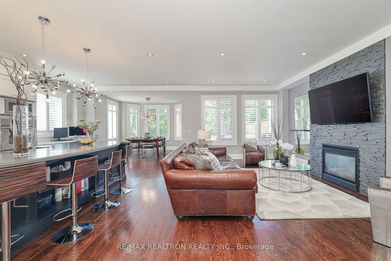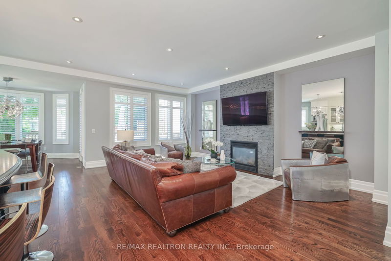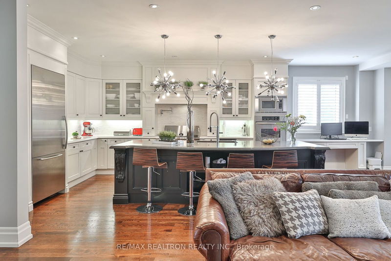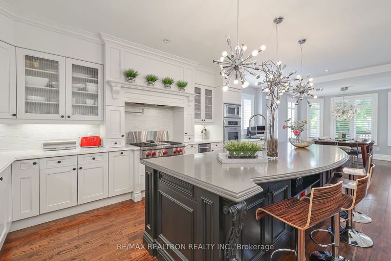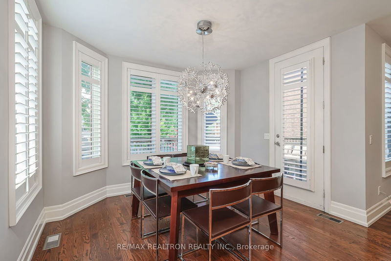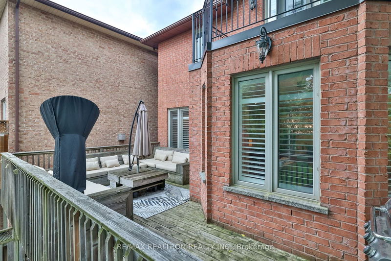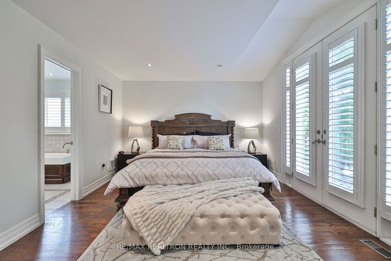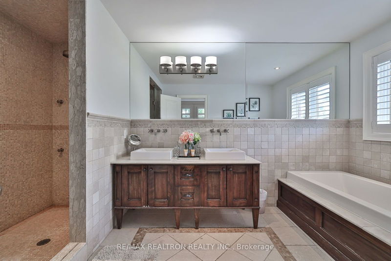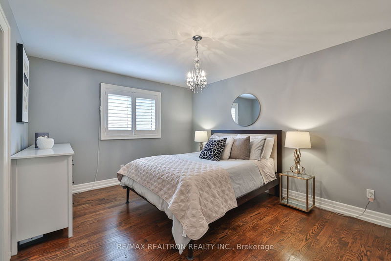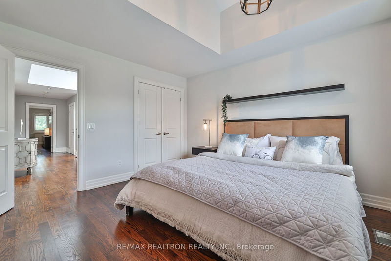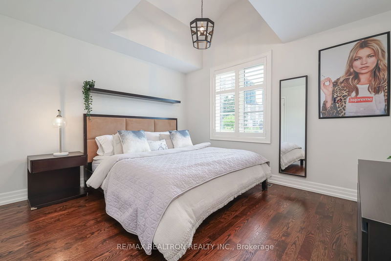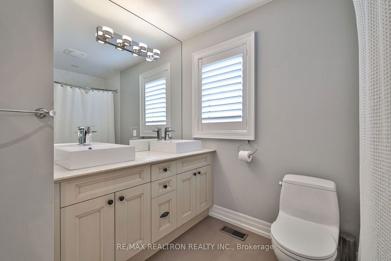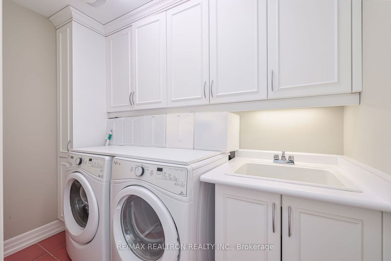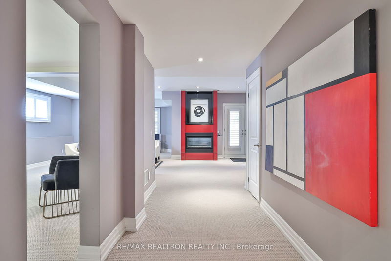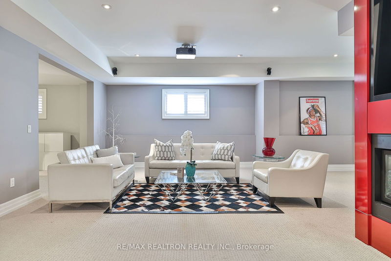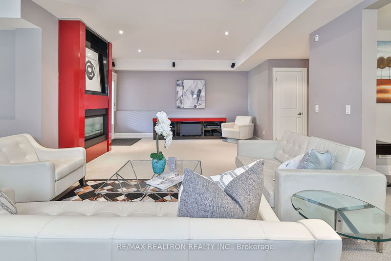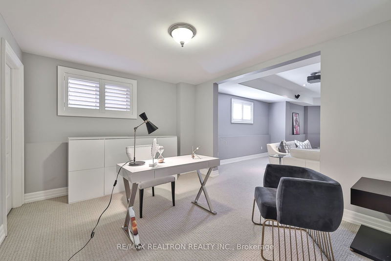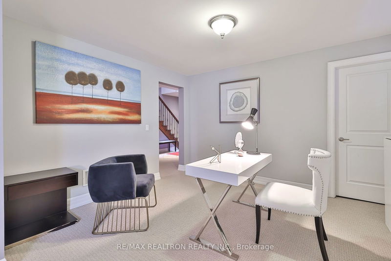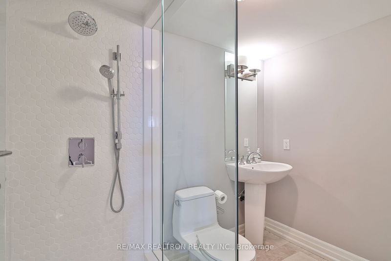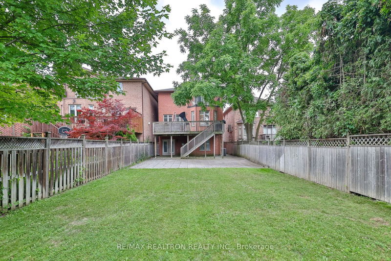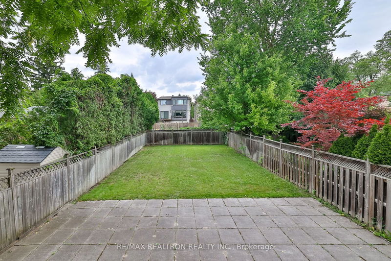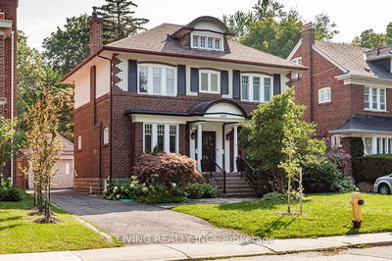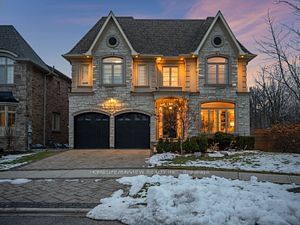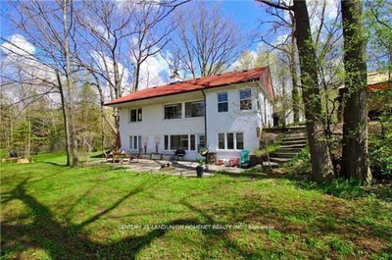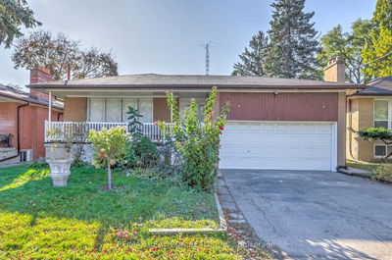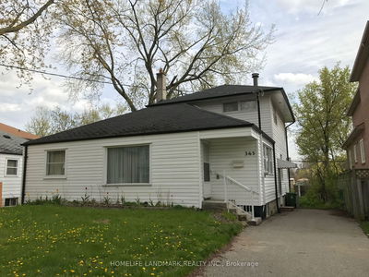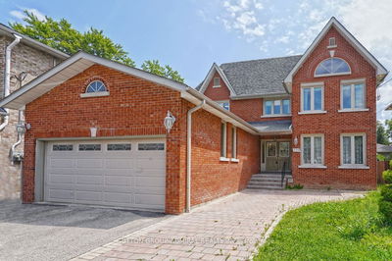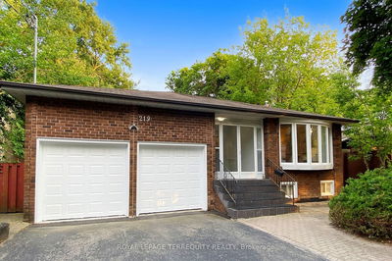Great rental opportunity!!! Exceptionally located in the coveted Willowdale West. Situated on a pool-sized lot, this custom built home with 4+1 beds, 4 baths has an open-concept design with families and entertaining in mind. The custom eat-in Domani kitchen is a chef's dream featuring a large centre island with granite counters, top of the line SS appliances, b/i desk and breakfast area w/w/o to large deck. The main floor family room with a gas fireplace is perfect for unwinding. Retreat to the primary suite, boasting a five-piece spa-like ensuite, an expansive walk-in closet, and a private balcony overlooking the back garden. Convenient 2nd flr laundry room and a huge skylight brings an abundance of light into the home. The above-grade lower level walks out to the expansive backyard. Lower level offers functionality and space to accommodate an in-law suite/nanny's room, theatre, gym, and playroom, & ample storage for all your needs. The built-in garage has space for a vehicle & storage, the private drive offers parking for 4 more cars within a stroll to all amenities incl shops, restaurants on Yonge & TTC/subway, schools, library etc. Proximity to 401 makes it a commuter's dream.
Property Features
- Date Listed: Friday, July 19, 2024
- City: Toronto
- Neighborhood: Willowdale West
- Major Intersection: Yonge/South of Finch
- Full Address: 44 Churchill Avenue, Toronto, M2N 1Y7, Ontario, Canada
- Listing Brokerage: Re/Max Realtron Realty Inc. - Disclaimer: The information contained in this listing has not been verified by Re/Max Realtron Realty Inc. and should be verified by the buyer.

