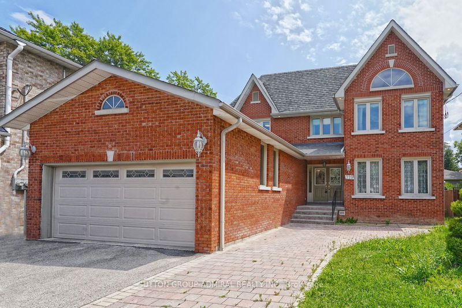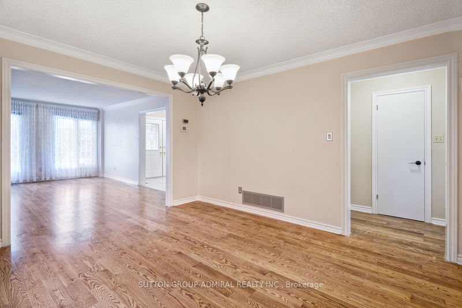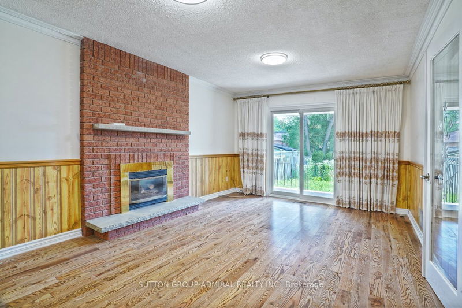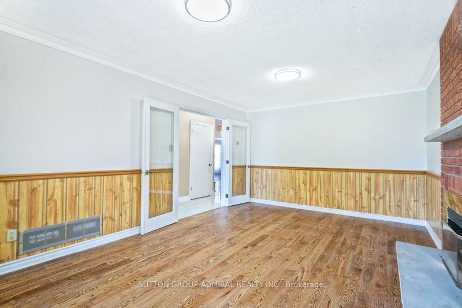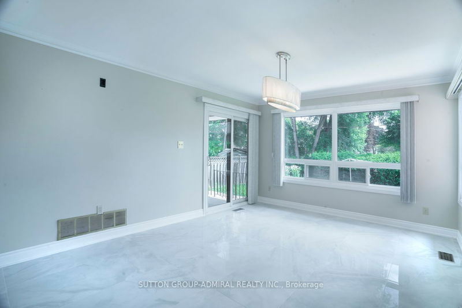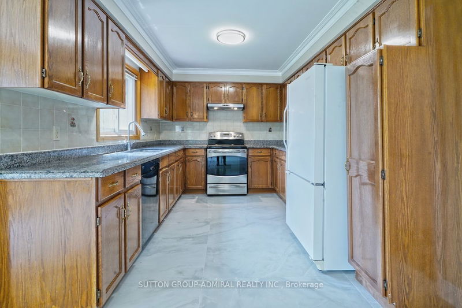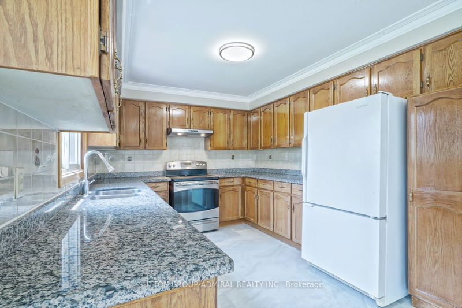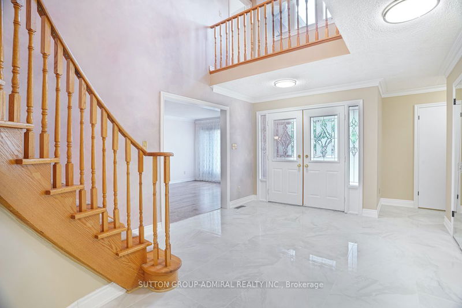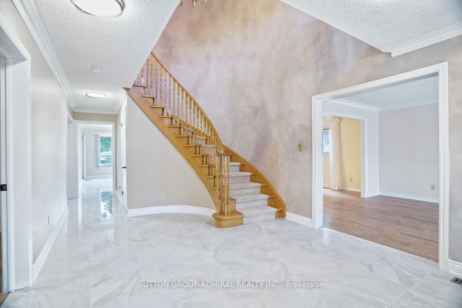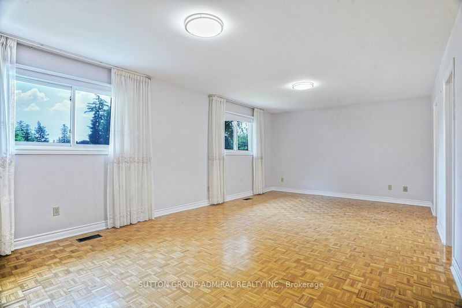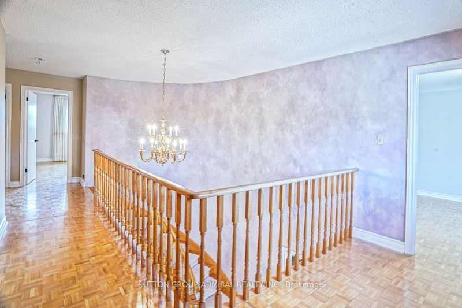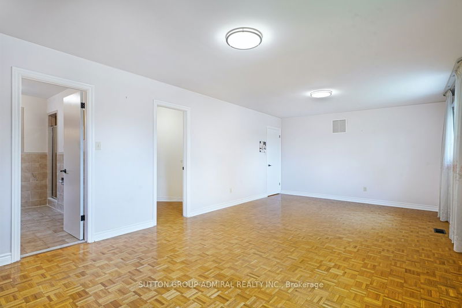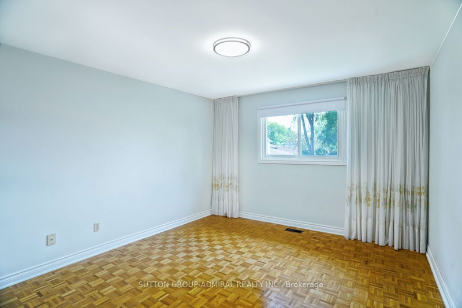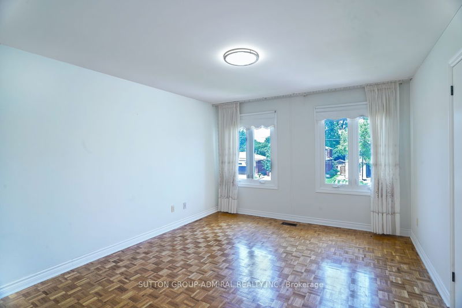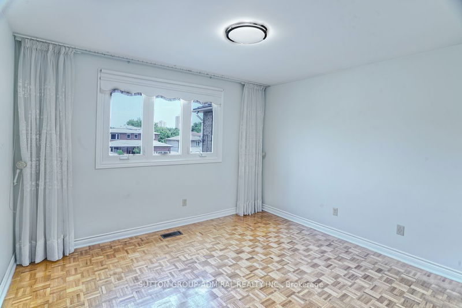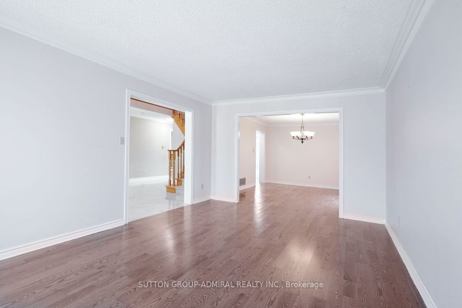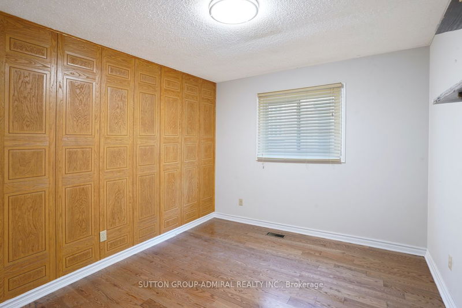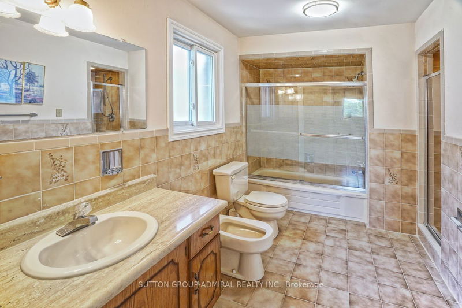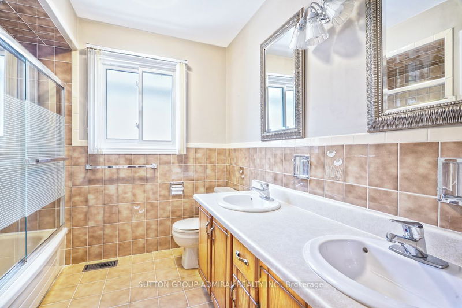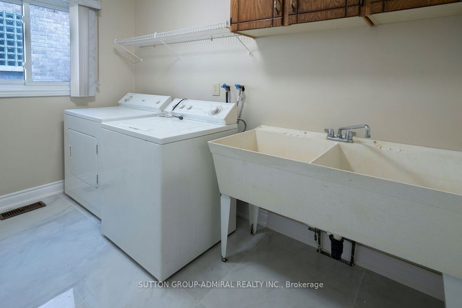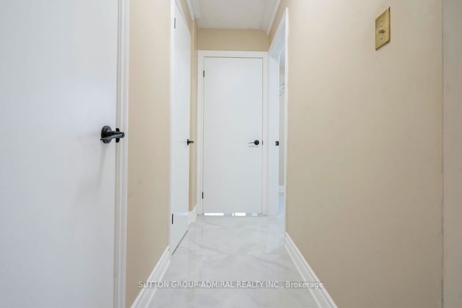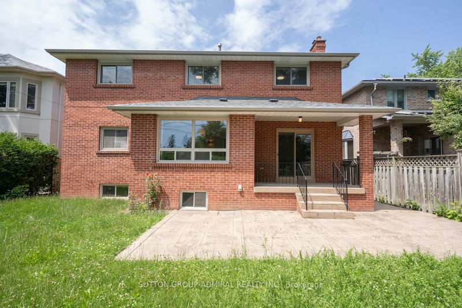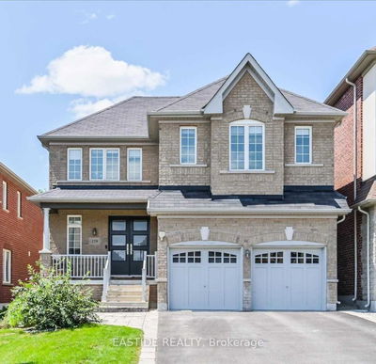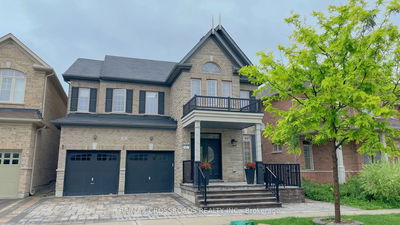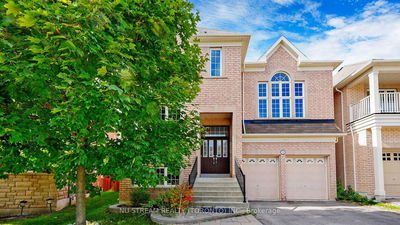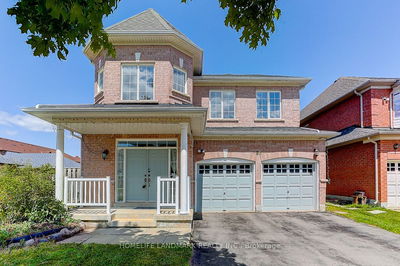Discover your new home in this bright and spacious 4-bedroom house perfect for families or anyone needing extra space! Located in a friendly neighborhood close to schools, parks, shopping, and dining, Large Living Area: Open-plan living room with natural light and hardwood floors. Modern Kitchen: Equipped with stainless steel appliances, granite countertops, and plenty of storage. Master Suite: Includes a private bath, walk-in closet, and a beautiful view. Outdoor Space: Spacious backyard with a patio, ideal for gatherings and relaxation.
Property Features
- Date Listed: Thursday, October 31, 2024
- City: Toronto
- Neighborhood: Newtonbrook West
- Major Intersection: Yonge/Steeles
- Living Room: Hardwood Floor, Crown Moulding, Large Window
- Kitchen: Ceramic Floor, Crown Moulding, Large Window
- Family Room: Hardwood Floor, Crown Moulding, Sliding Doors
- Listing Brokerage: Sutton Group-Admiral Realty Inc. - Disclaimer: The information contained in this listing has not been verified by Sutton Group-Admiral Realty Inc. and should be verified by the buyer.

