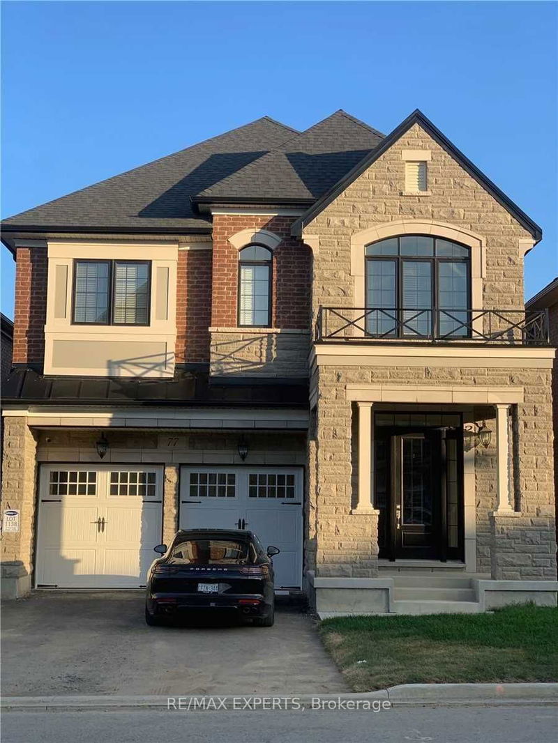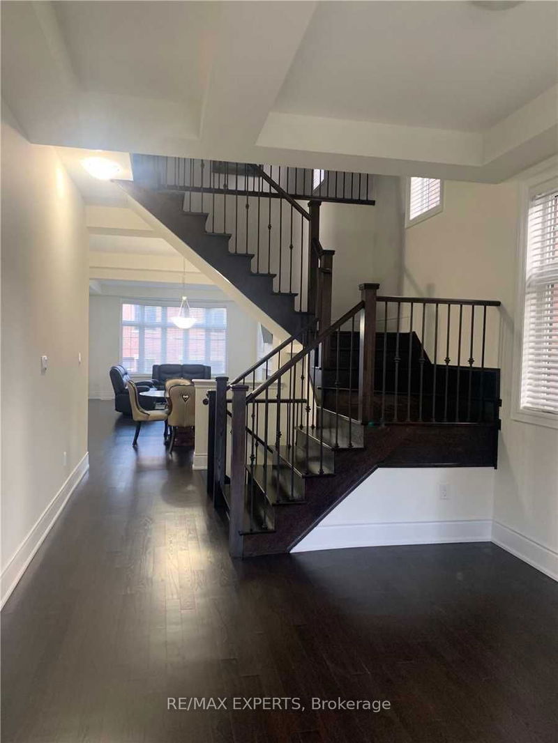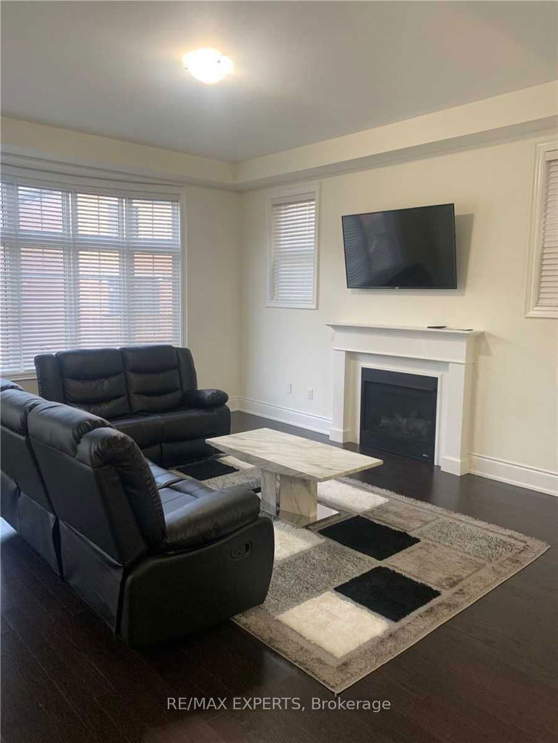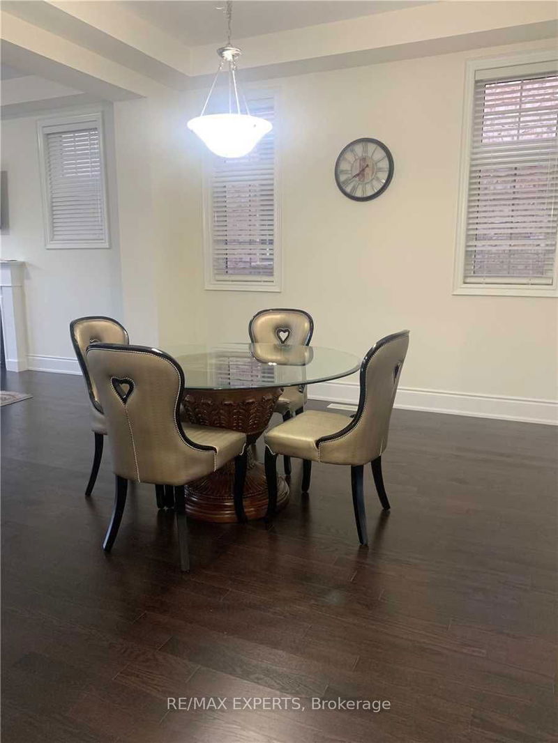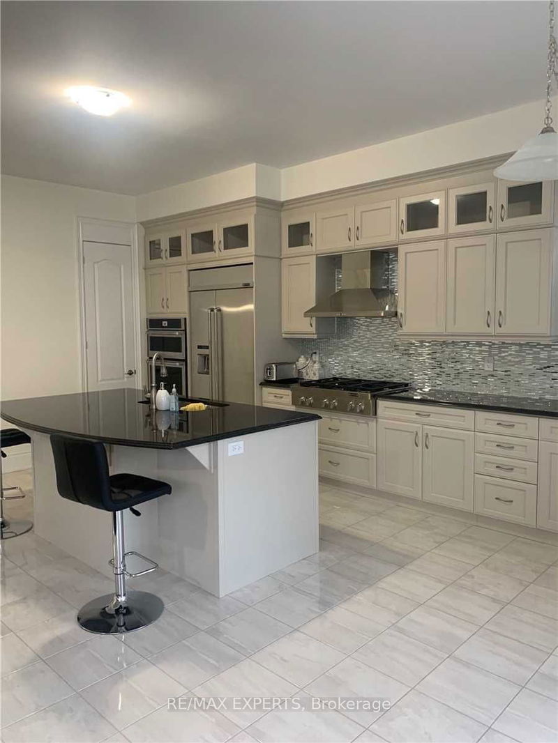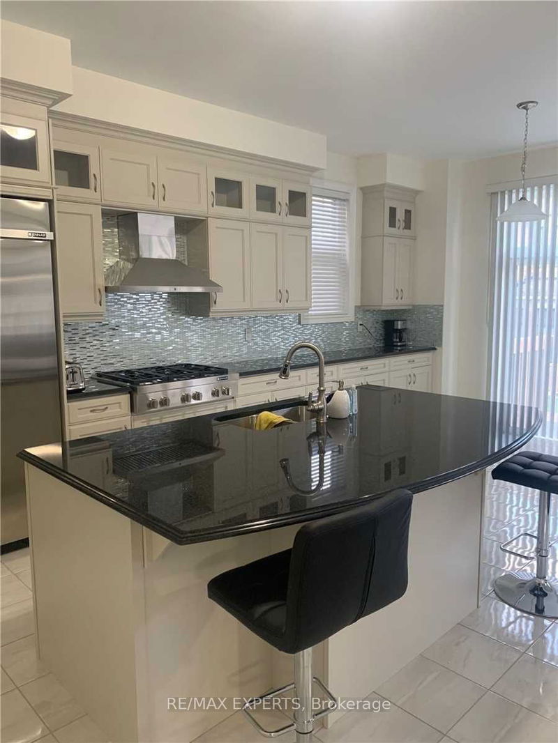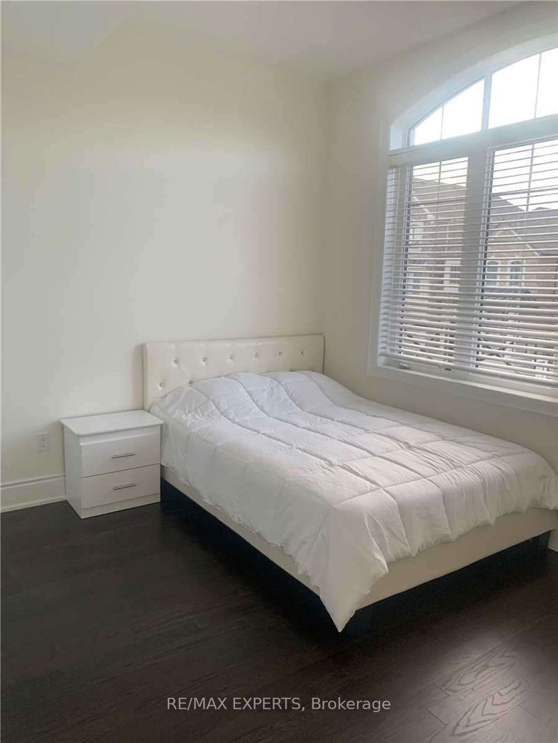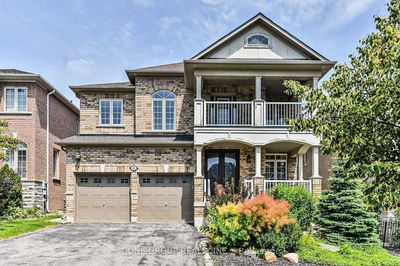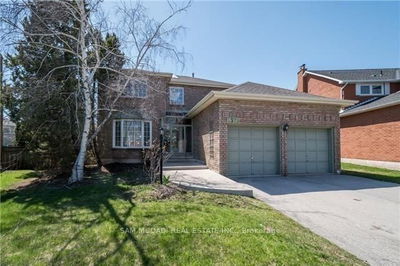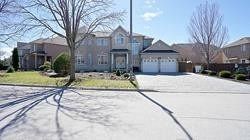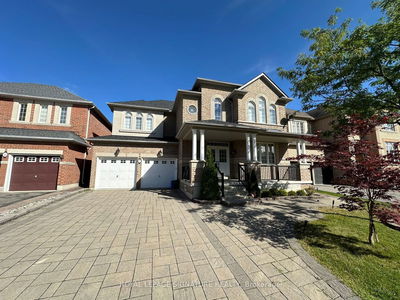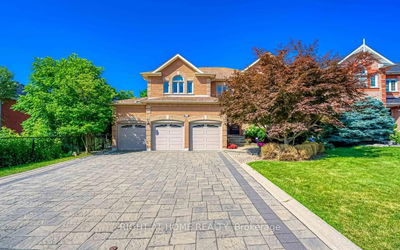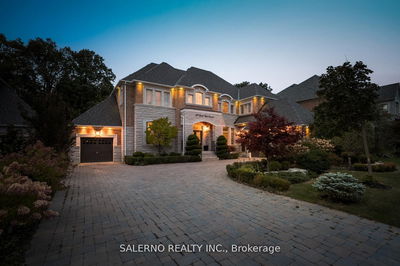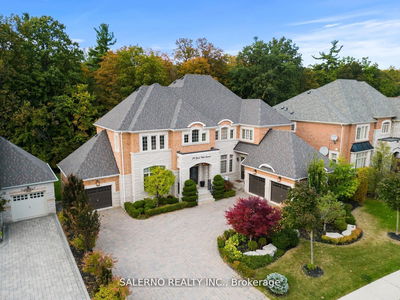Nestled In The Kleinburg Summit Community In Kleinburg, Welcome Home To This Large, Open Concept Residence. A Double Door Entrance Opens To 9 Ft Ceilings On Main Floor Which Flows Throughout A Large Living Area With An Eat-In Kitchen And Island Including Top Of The Line Stainless Steel Appliances. 4 Spacious Bedrooms With Hardwood And Laundry On 2nd Floor Including A 4Pc Master Ensuite! Show With Confidence
Property Features
- Date Listed: Wednesday, July 03, 2024
- City: Vaughan
- Neighborhood: Kleinburg
- Major Intersection: Kirby Rd/Kleinburg Summit Way
- Living Room: Hardwood Floor
- Family Room: Hardwood Floor, Fireplace
- Kitchen: Porcelain Floor, Pantry
- Listing Brokerage: Re/Max Experts - Disclaimer: The information contained in this listing has not been verified by Re/Max Experts and should be verified by the buyer.

