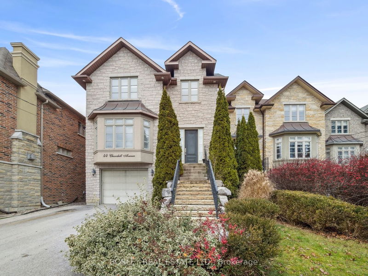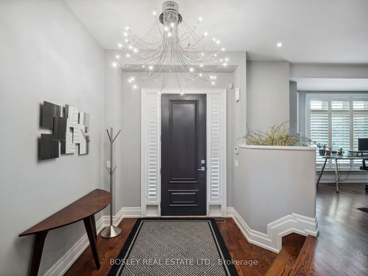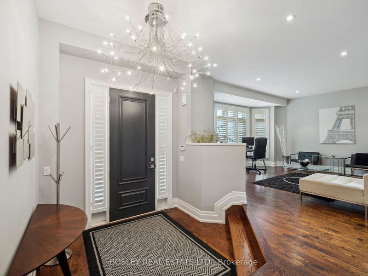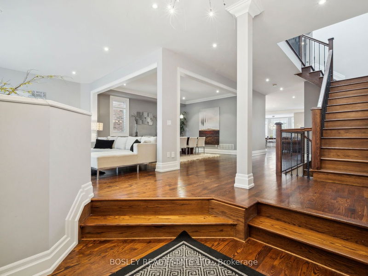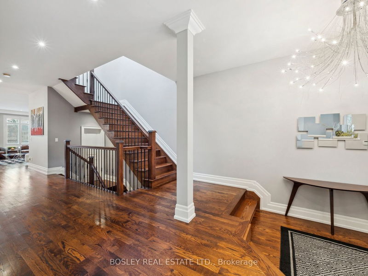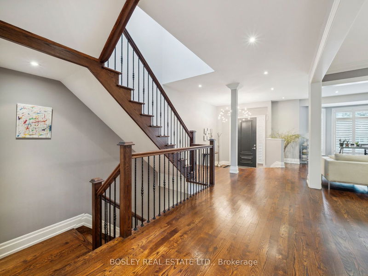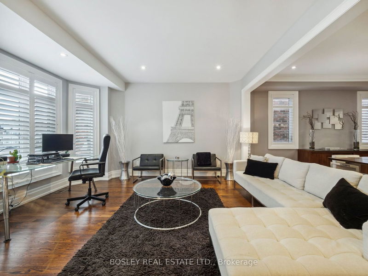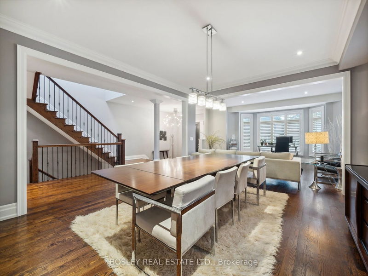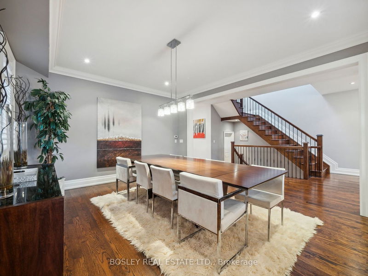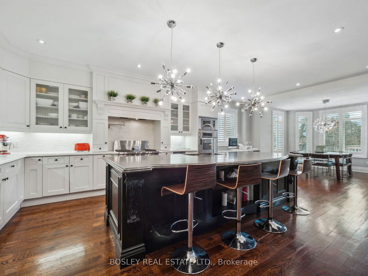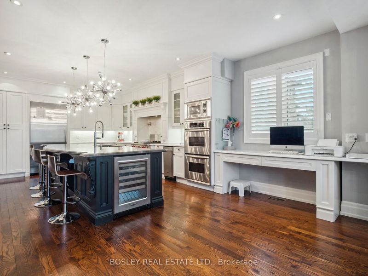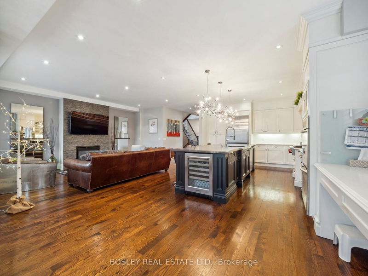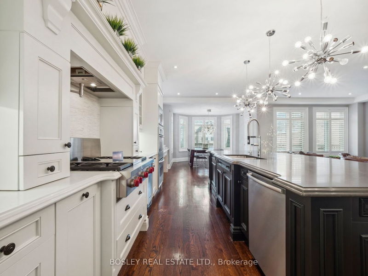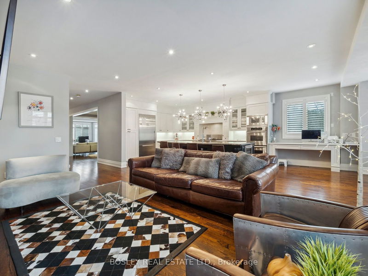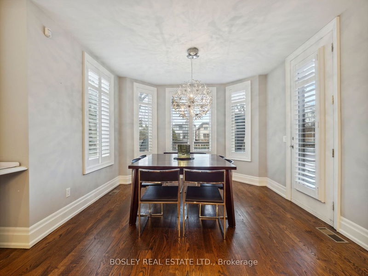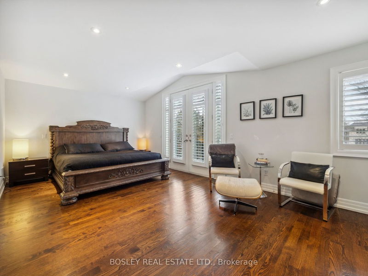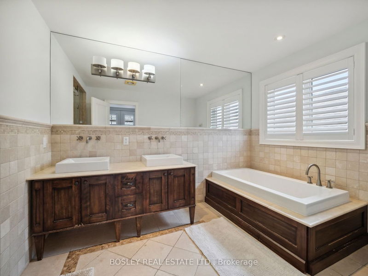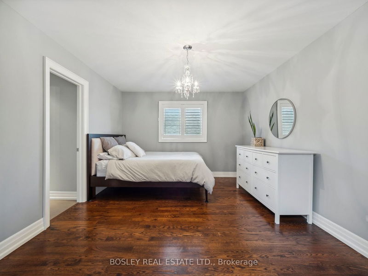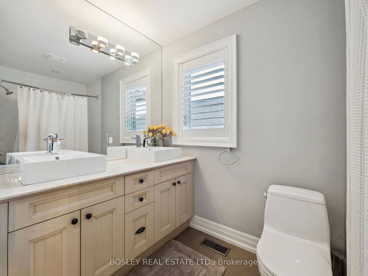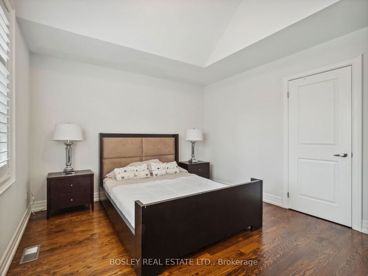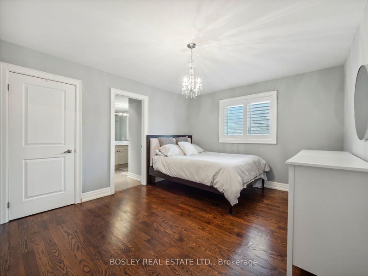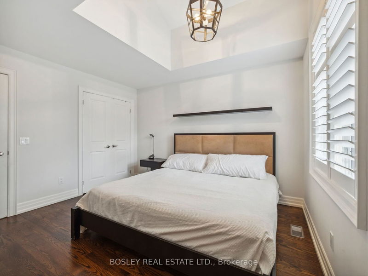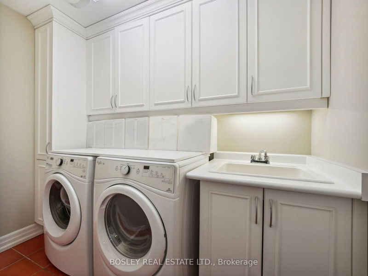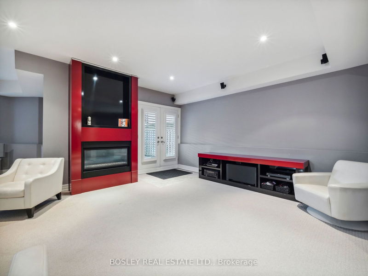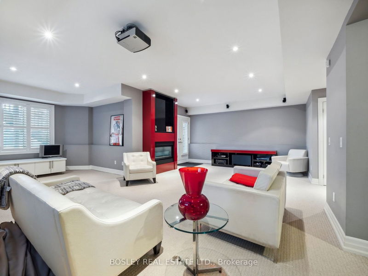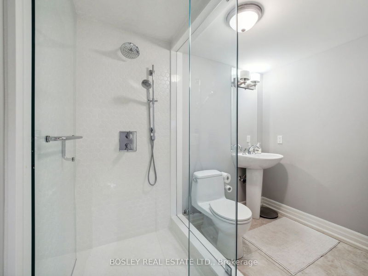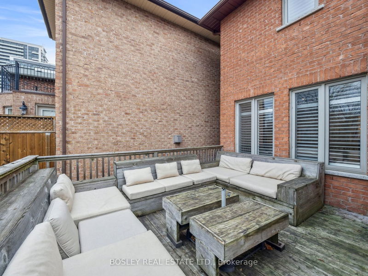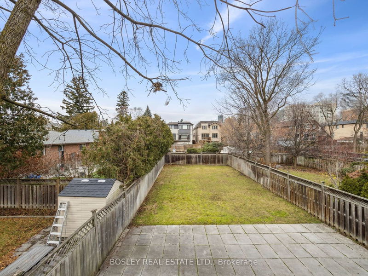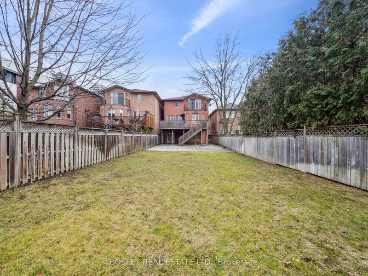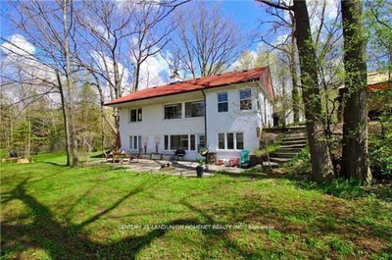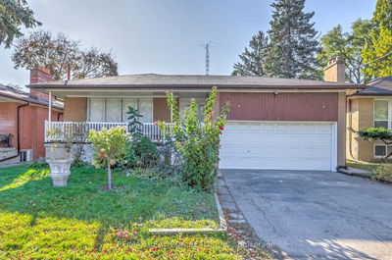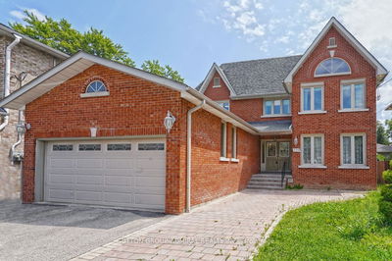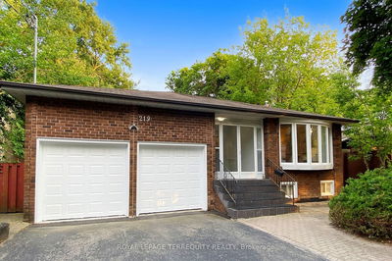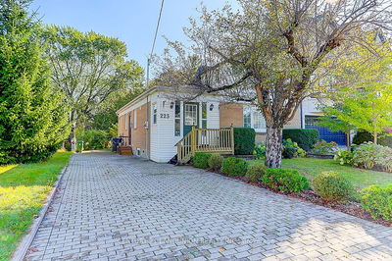Situated on a pool-sized lot, this contemporary custom home offers over 4000 square feet of living space designed with families and entertaining in mind. It features an open-concept floor plan and graciously sized rooms: a Domani kitchen and a second-level laundry room. The flexible lower level works as an in-law suite, theater, gym, or playroom. It has ample storage and a walk-out to the yard, a built-in garage, and a private drive. Home available furnished or unfurnished.
Property Features
- Date Listed: Monday, January 22, 2024
- City: Toronto
- Neighborhood: Willowdale West
- Major Intersection: Yonge/South Finch
- Full Address: 44 Churchill Avenue, Toronto, M2N 1Y7, Ontario, Canada
- Living Room: Open Concept, Bay Window, Hardwood Floor
- Kitchen: Centre Island, Granite Counter, W/O To Deck
- Family Room: Fireplace, Open Concept, O/Looks Backyard
- Family Room: W/O To Yard, Open Concept, 3 Pc Bath
- Listing Brokerage: Bosley Real Estate Ltd. - Disclaimer: The information contained in this listing has not been verified by Bosley Real Estate Ltd. and should be verified by the buyer.

