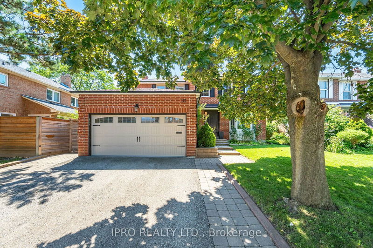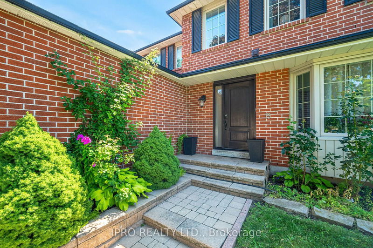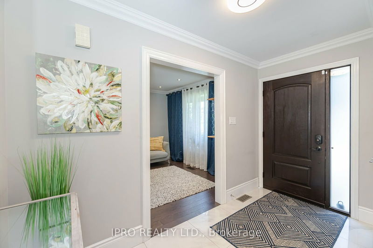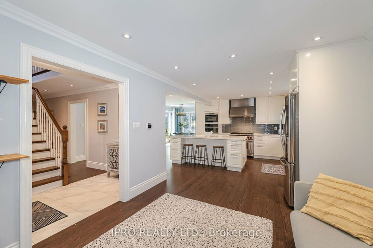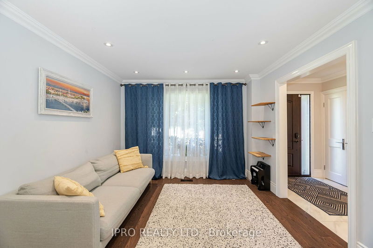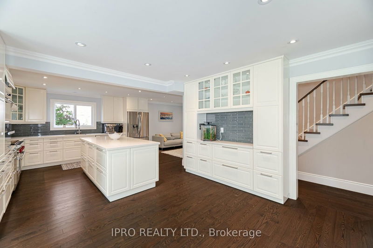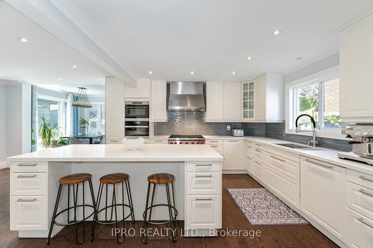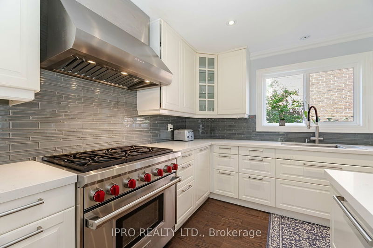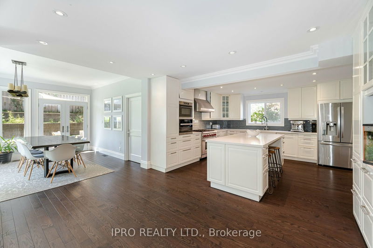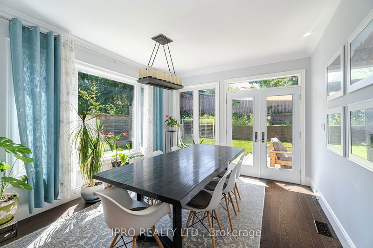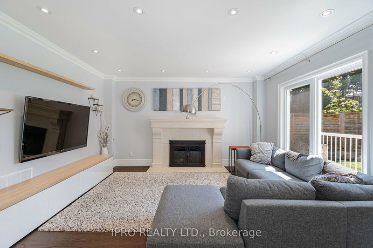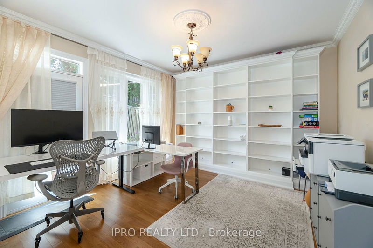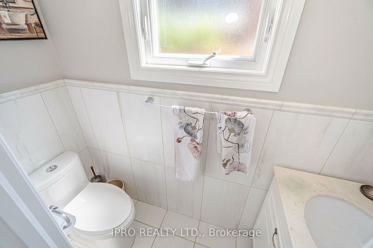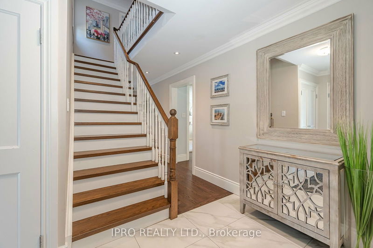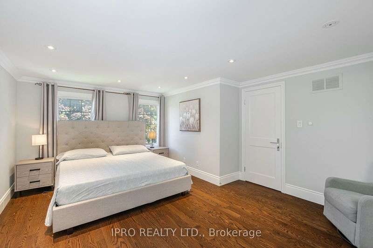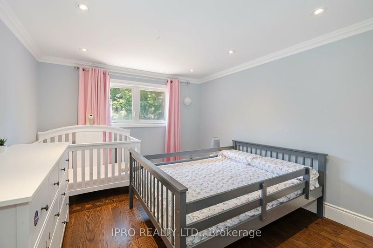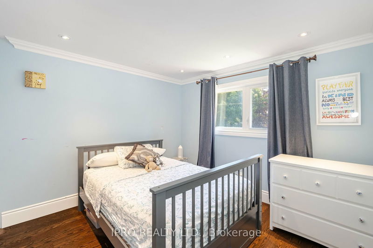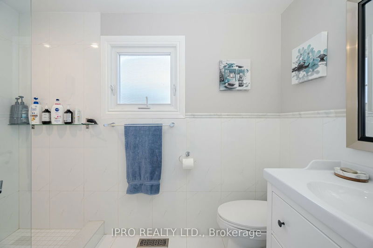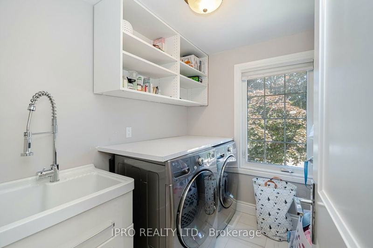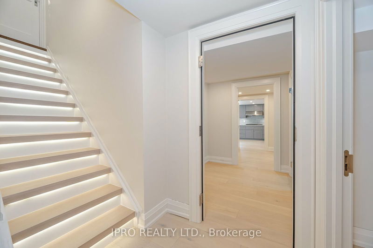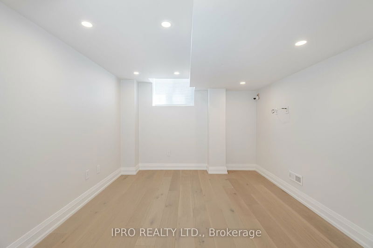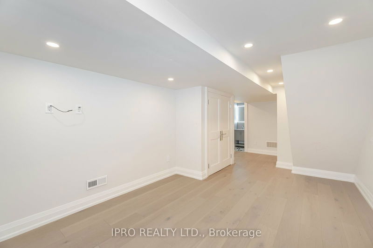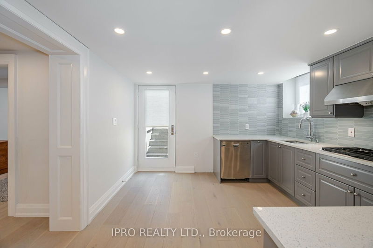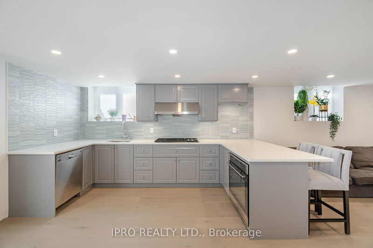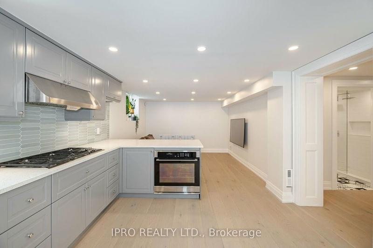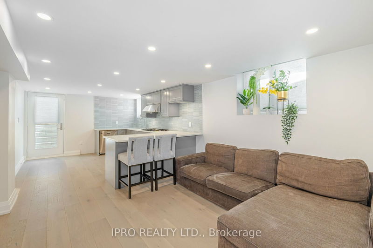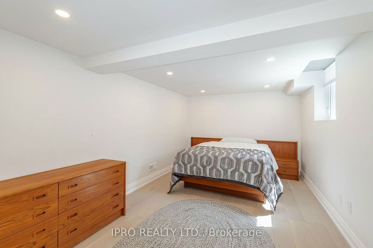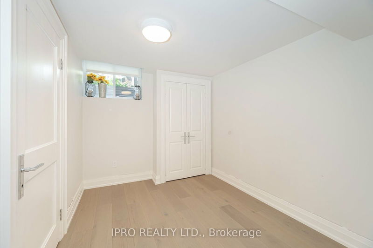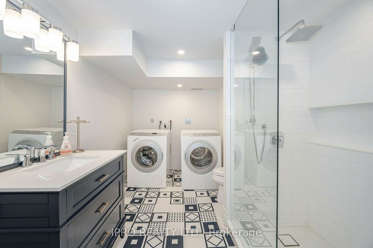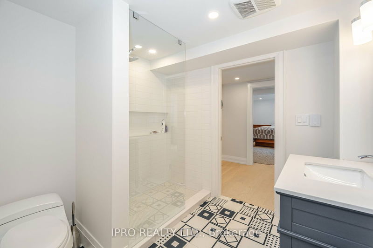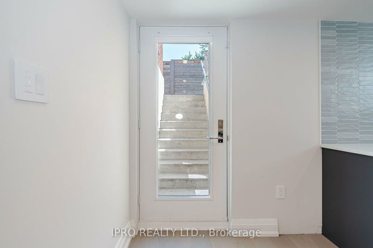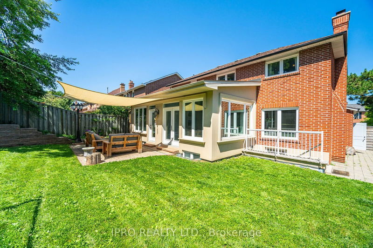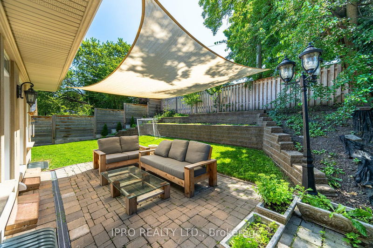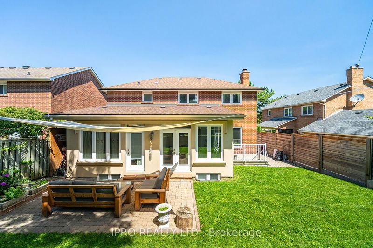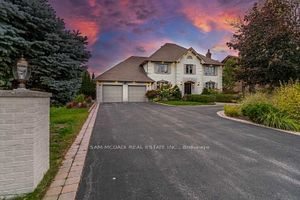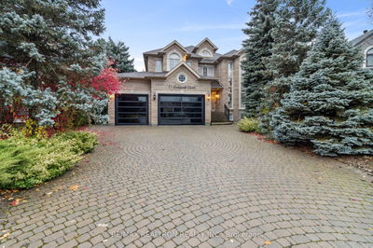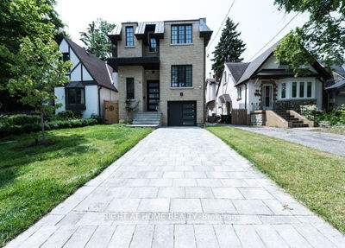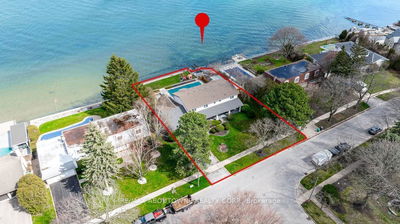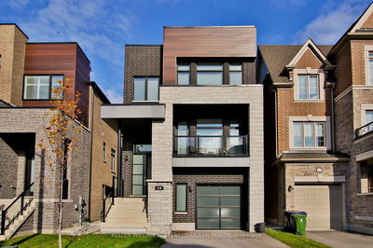Excellent Location. This Home is in the Heart of the West Deane Community. Great Layout for Large Family or Two Families, Each With Separate Entrance. 3465 Sqft On a 3 Levels+Double garage. Modern from top to bottom. First and second floor offers 4bdr+3wshr,Landry, Open Concept Liv/Din/Family. Lower level has recently renovated modern self contained residence with Kit, Liv, 3 Rm+2Wshr,Laundry. Hardwood floor through. Top rated schools, 50 m to the West Deane park. Easy access to 427/401/QEW and public transportation. No pets, no smoking.ONE YEAR LEASE ONLY. House furnished. Tenant pay utilities.
Property Features
- Date Listed: Tuesday, July 30, 2024
- Virtual Tour: View Virtual Tour for 19 Talgarth Road S
- City: Toronto
- Neighborhood: Eringate-Centennial-West Deane
- Major Intersection: Rathburn/East Mall
- Full Address: 19 Talgarth Road S, Toronto, M9B 6H1, Ontario, Canada
- Kitchen: Modern Kitchen, Centre Island, B/I Appliances
- Living Room: Hardwood Floor, Pot Lights, Bay Window
- Family Room: Fireplace, Pot Lights, Picture Window
- Kitchen: Modern Kitchen, B/I Appliances, Custom Counter
- Living Room: Above Grade Window, Hardwood Floor, Pot Lights
- Listing Brokerage: Ipro Realty Ltd. - Disclaimer: The information contained in this listing has not been verified by Ipro Realty Ltd. and should be verified by the buyer.

