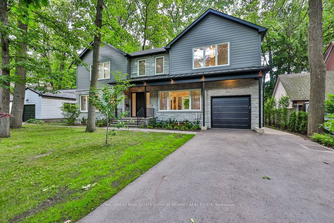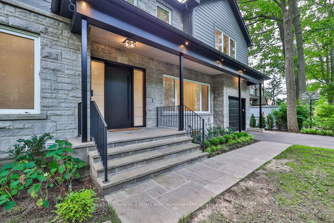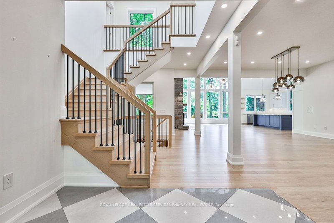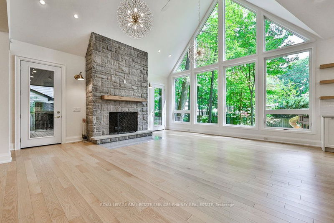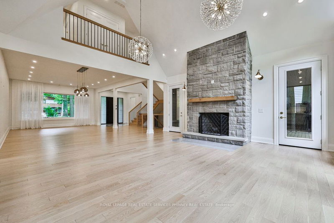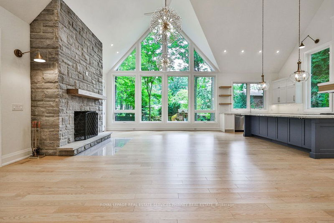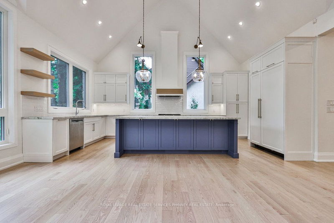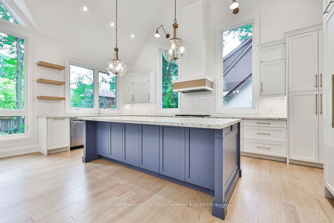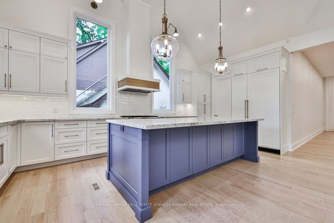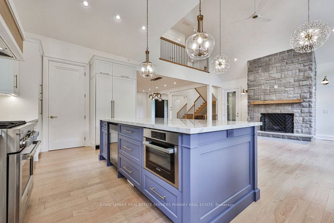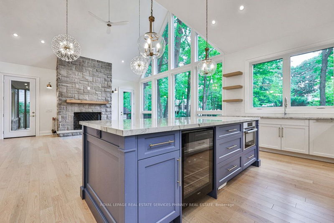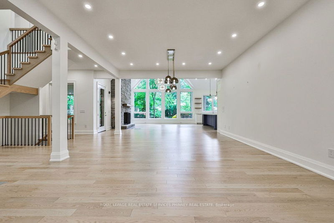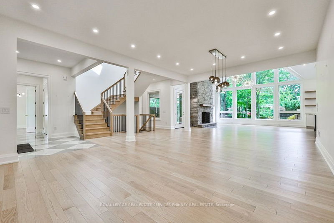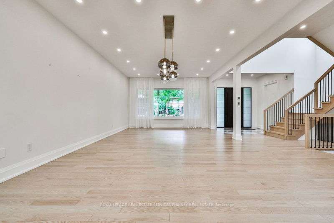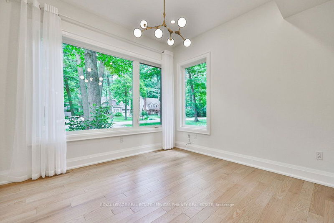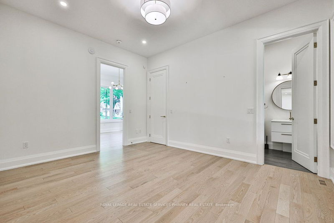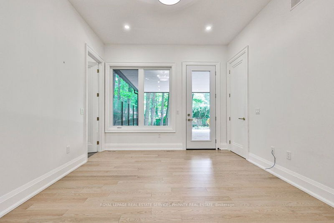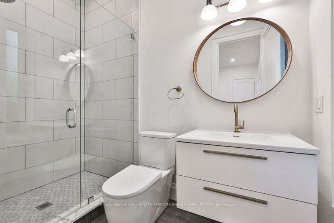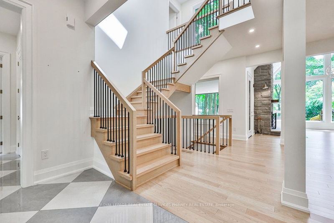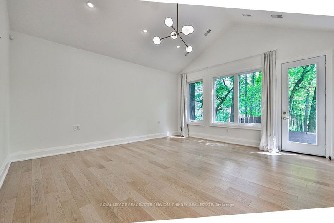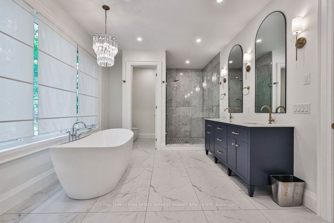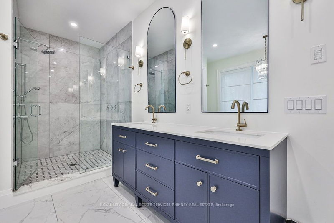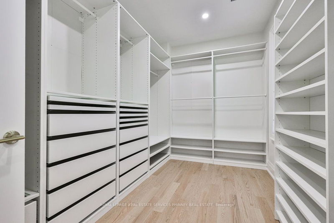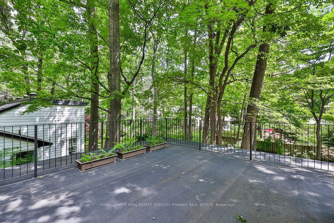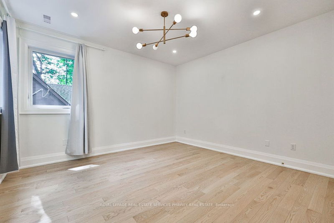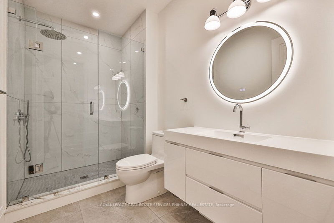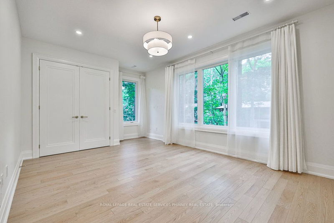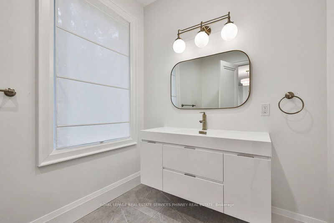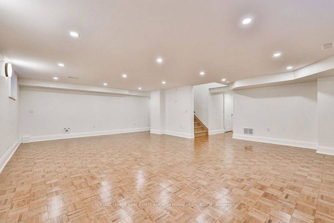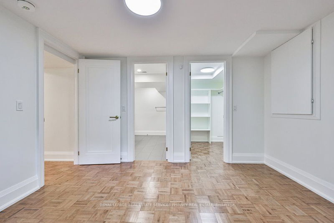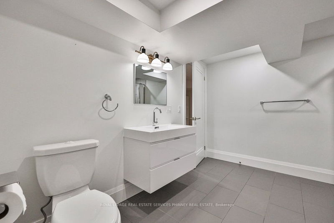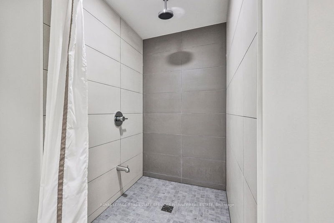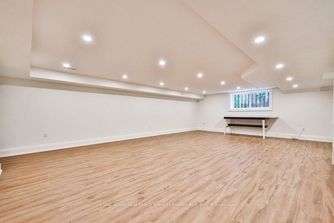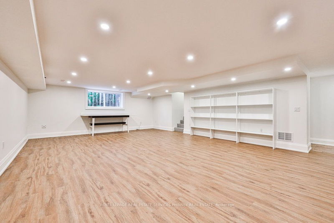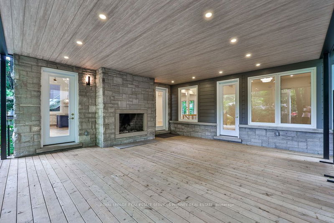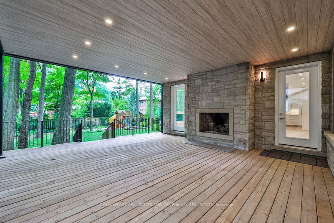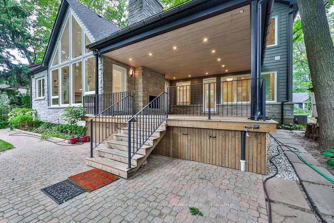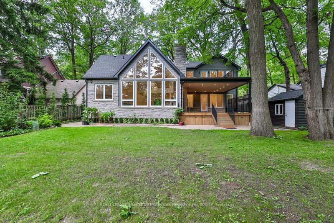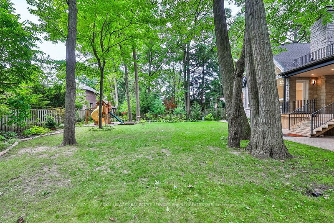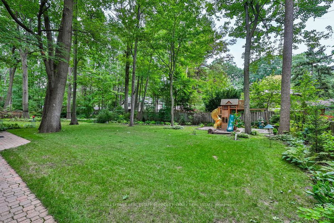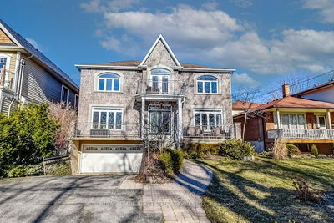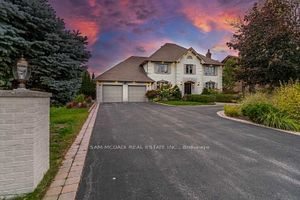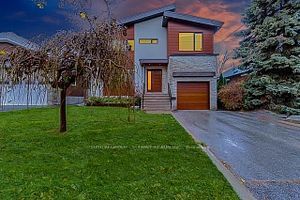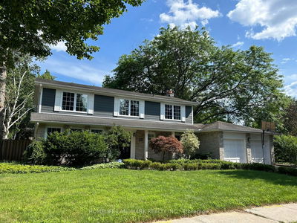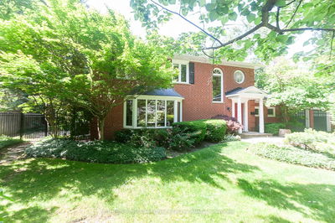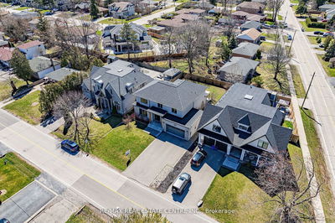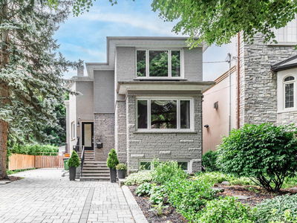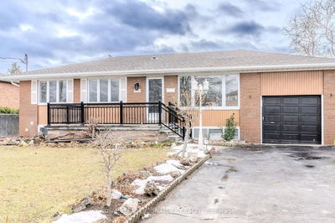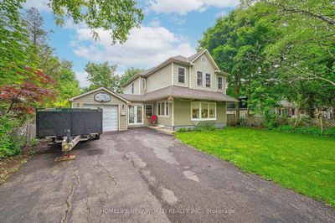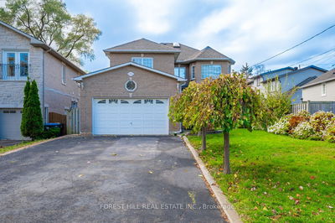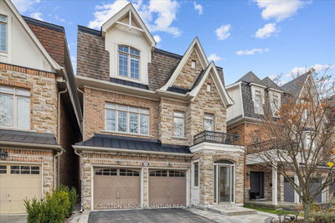Welcome to your dream family home, stunning newly constructed 4+1 bedroom retreat nestled on tranquil street of Hollyrood Heights in Mineola East. As you step inside, youll be greeted by an expansive open concept layout that exudes warmth & comfort, featuring soaring vaulted ceiling in the great rm, cozy floor-to-ceiling wood-burning fireplace, and W/O to covered porch. This serene outdoor space overlooks a lush, mature treed backyard private oasis for relaxation & play. Heart of this home is the beautifully designed two-toned chef's kitchen, complete with an oversized island, premium Monogram 6-burner gas stove, panelled Thermador refrigerator, and B/I appliances. Perfect for family gatherings and culinary adventures. Main flr bedrm & dedicated office, this home is ideal for multi-generational living or those who work from home, offering flexibility for every lifestyle. Retreat to expansive primary bed, which feels like a spa haven w/ luxurious 5-PC ensuite, W/I closet, & private balcony a perfect spot for morning coffee surrounded by nature. 2nd level boasts generously sized bedrms, one with own 3-PC ensuite, ensuring comfort for everyone. Additional bsmt bed w/ a semi-ensuite, alongside a recreation room and exercise space, creates an effortless living experience that caters to all aspects of family life. Located at the end of a peaceful tree-lined cul-de-sac, youll enjoy easy access to the vibrant downtown Port Credit and the QEW, making commutes to Toronto a breeze. Nearby schools, parks, and the lake, this home offers the perfect blend of family-friendly amenities and a nature-inspired lifestyle. Welcome to your sanctuary!
Property Features
- Date Listed: Thursday, August 22, 2024
- City: Mississauga
- Neighborhood: Mineola
- Major Intersection: MINEOLA RD. E. / HOLLYROOD AVE
- Full Address: 106 Hollyrood Heights Drive, Mississauga, L5G 2H4, Ontario, Canada
- Living Room: Bay Window, Pot Lights, Hardwood Floor
- Kitchen: Centre Island, Stainless Steel Appl, B/I Appliances
- Listing Brokerage: Royal Lepage Real Estate Services Phinney Real Estate - Disclaimer: The information contained in this listing has not been verified by Royal Lepage Real Estate Services Phinney Real Estate and should be verified by the buyer.

