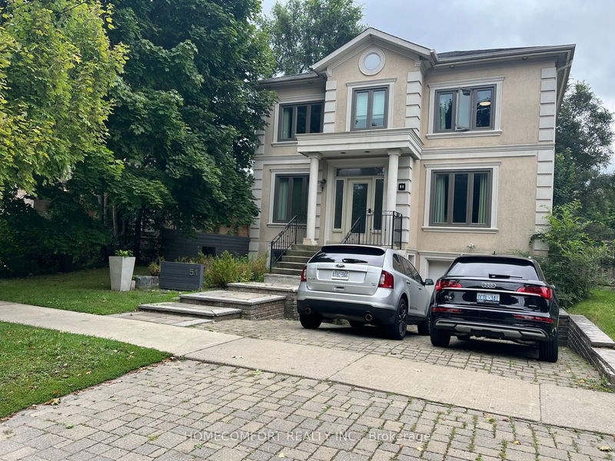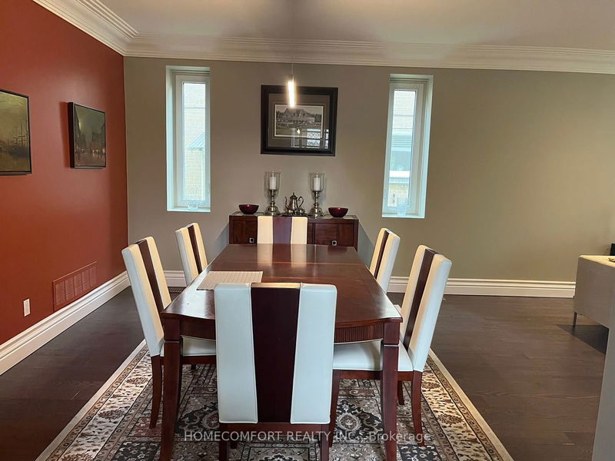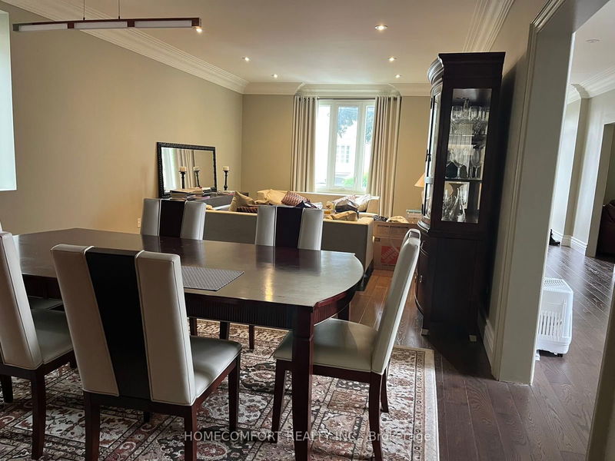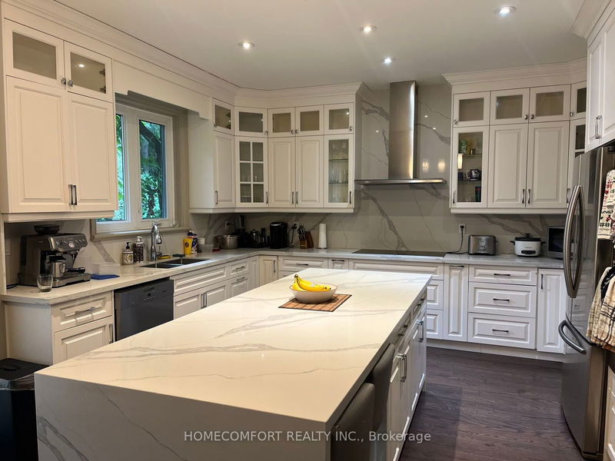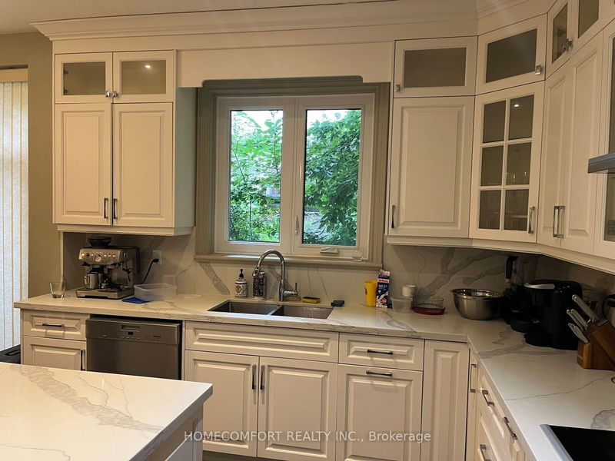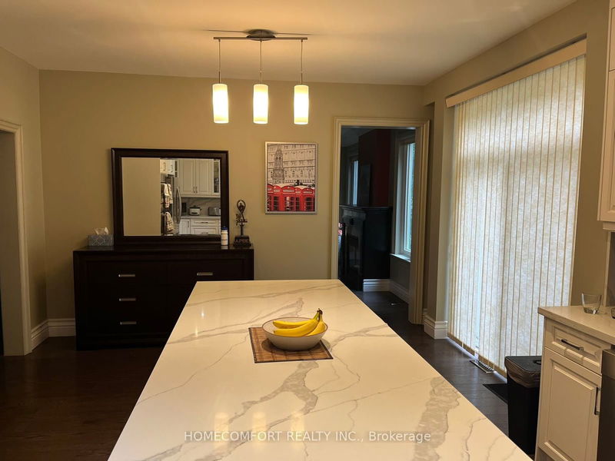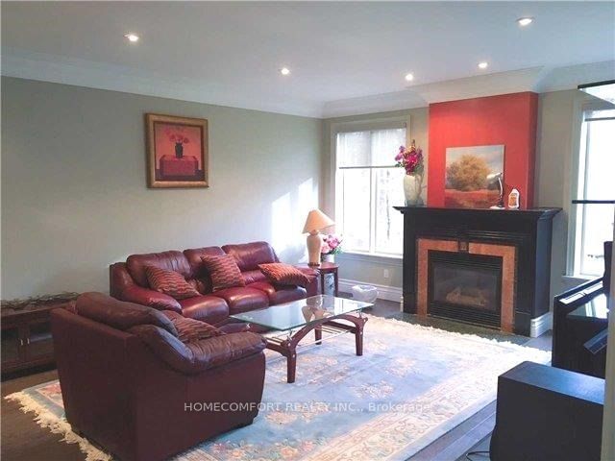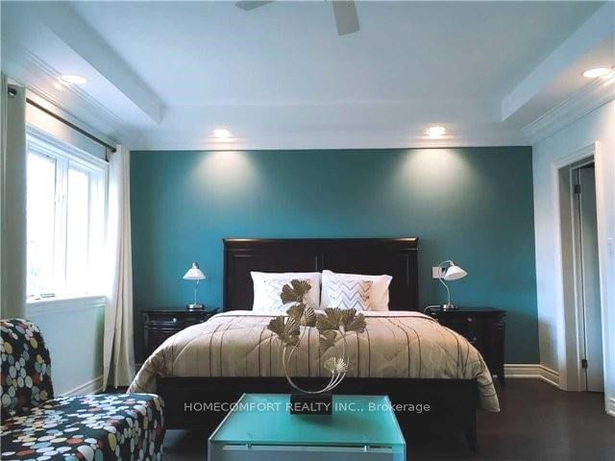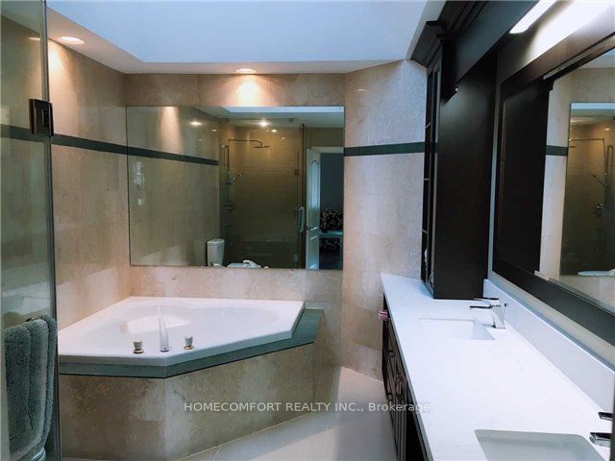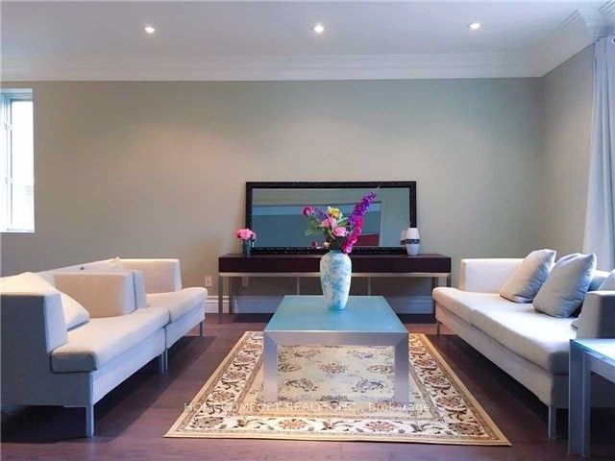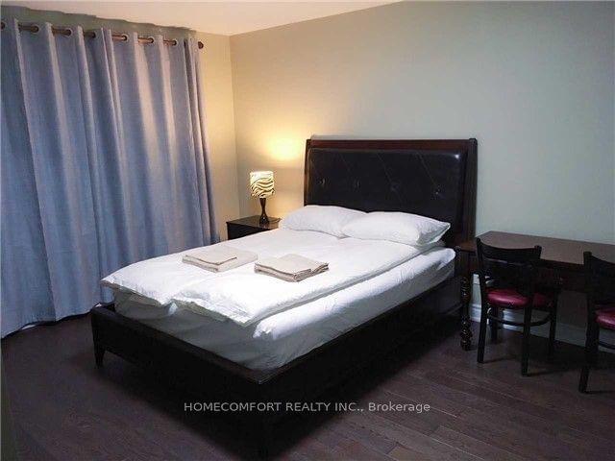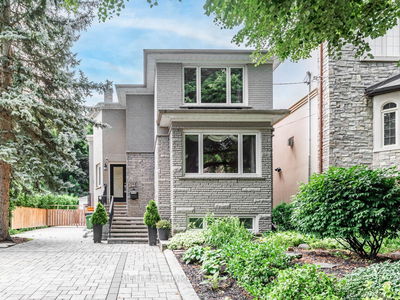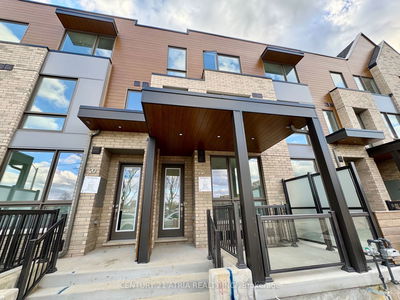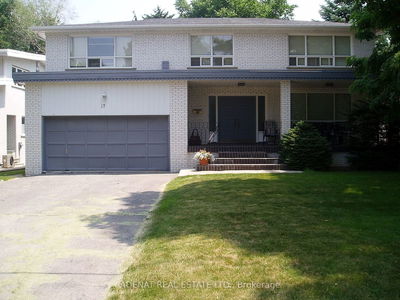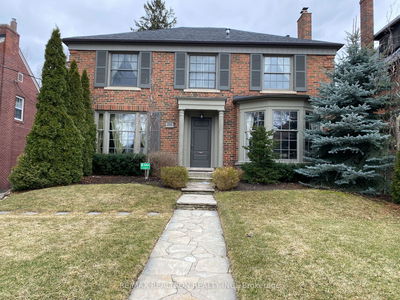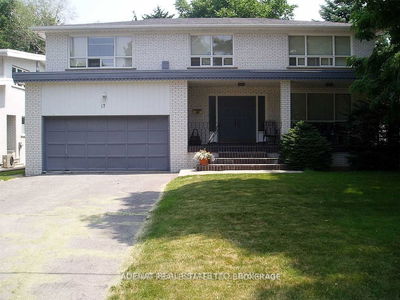Discover this bright and airy two-story residence situated on a generous 50x140 lot in a tranquil, family-oriented community. The south-facing backyard invites abundant natural light, enhancing the home's warmth and charm.The main floor features a spacious living room and a generous family-sized dining area, perfect for gatherings. The well-appointed kitchen boasts luxury materials, high-end appliances, a central island, and a cozy breakfast area with a walkout to a deck and backyardideal for outdoor entertaining.Upstairs, you'll find a rare layout with one large primary bedroom and three additional spacious bedrooms, each with its own 4-piece ensuite bathroom. The lower level includes a sizable kitchen and a nanny suite, offering flexibility and convenience.Located just north of Forest Hill, this home is a mere 5-minute drive to UCC and BSS, and only 10 minutes to downtown. Enjoy easy access to shops, highways, TTC, schools, parks, and the Glencairn Subway Station.
Property Features
- Date Listed: Monday, August 12, 2024
- City: Toronto
- Neighborhood: Englemount-Lawrence
- Major Intersection: Bathurst/Lawrance
- Full Address: 51 Viewmount Avenue, Toronto, M6B 1T2, Ontario, Canada
- Living Room: Hardwood Floor, Combined W/Rec
- Kitchen: Centre Island, Breakfast Area, B/I Appliances
- Family Room: Hardwood Floor, Fireplace
- Kitchen: Centre Island
- Listing Brokerage: Homecomfort Realty Inc. - Disclaimer: The information contained in this listing has not been verified by Homecomfort Realty Inc. and should be verified by the buyer.

