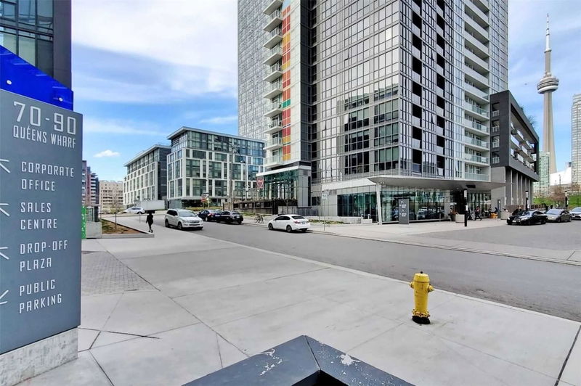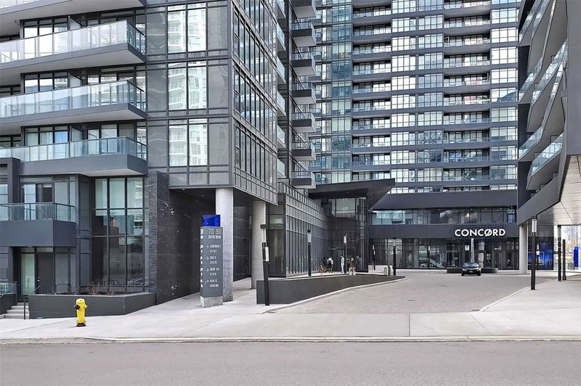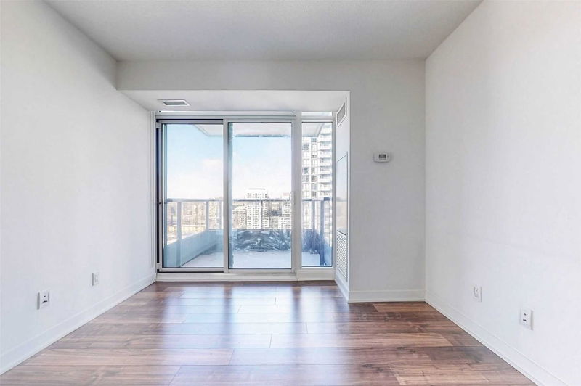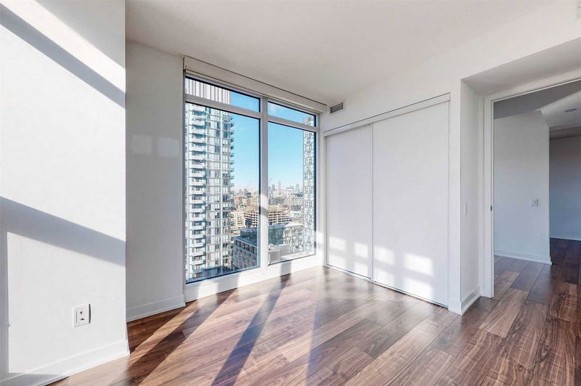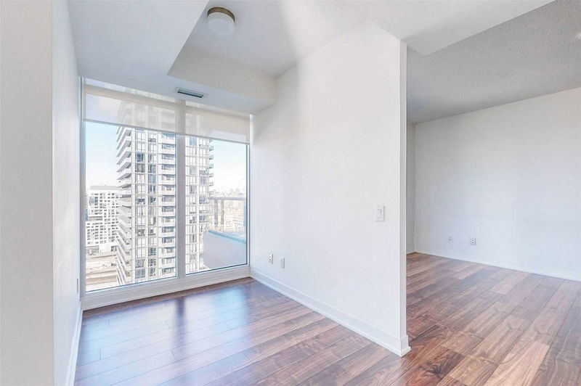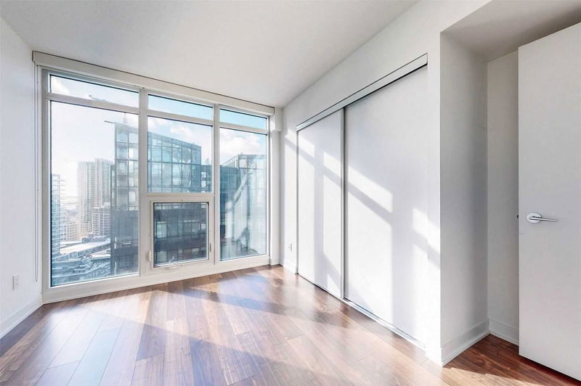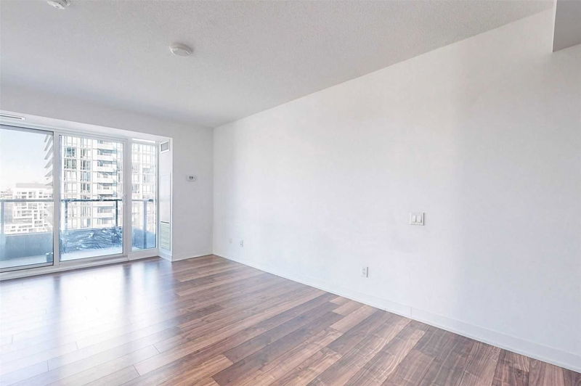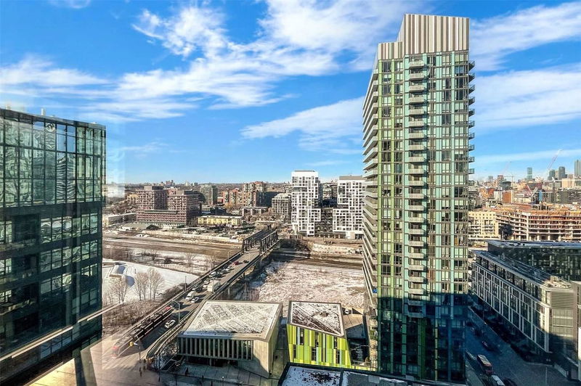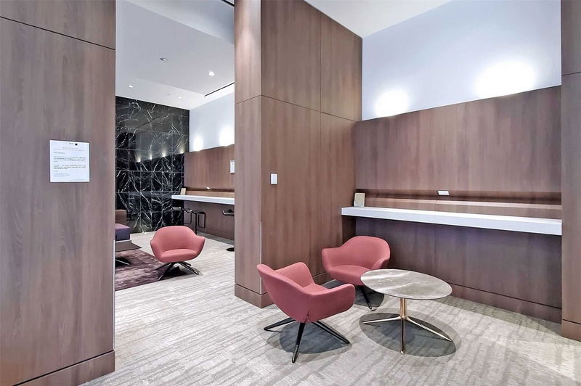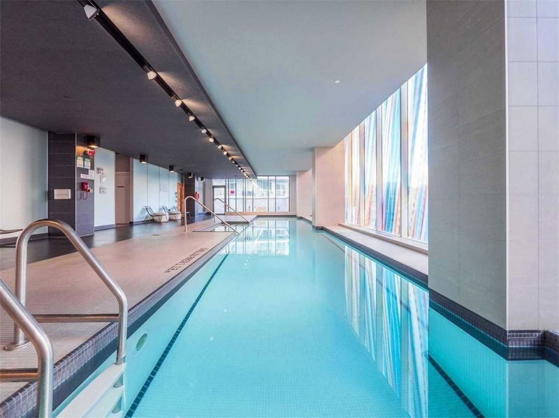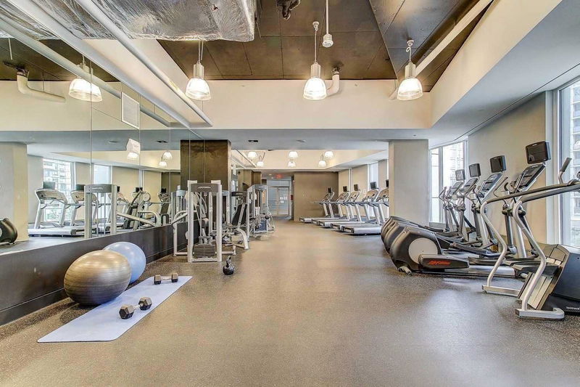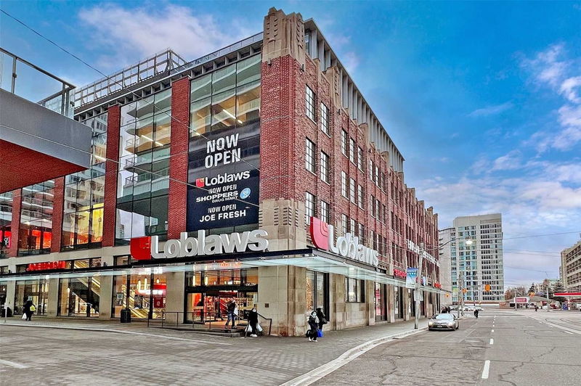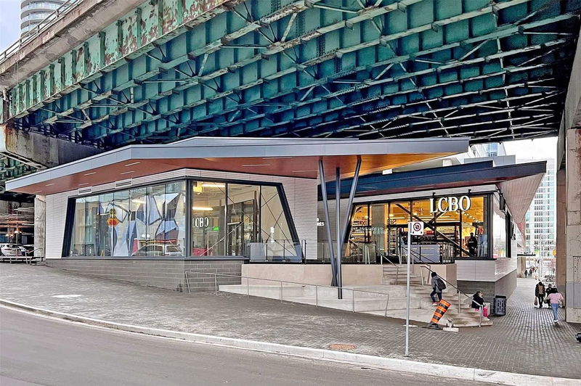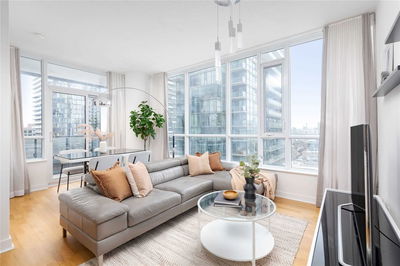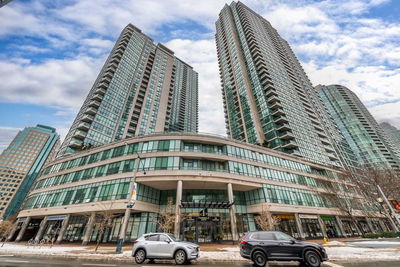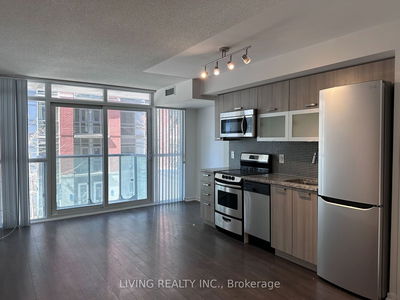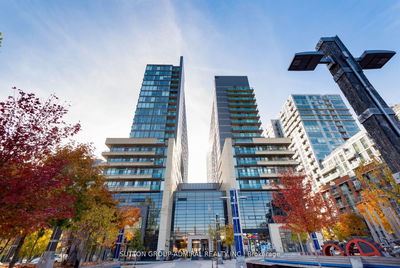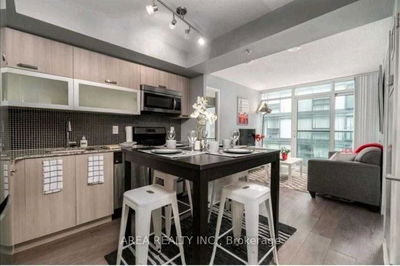'Forward' By Concord In The Waterfront Communities. Bright & Spacious 2+1 Corner Unit With Floor To Ceiling Windows All Over Plus Balcony. Marble Backsplash, Composite Quartz Countertop, A Modern Kitchen With Premium Built-In Appliances And Cabinet Organizers; A Spa-Like Bath With Marble Tiles; Full Sized Washer/Dryer; And Roller Blinds. Steps To Flagship Loblaws, Lcbo, Shoppers Drug Mart, Two Elementary Schools, 8-Acre Park, Ttc, Gardiner, Union & More.
Property Features
- Date Listed: Sunday, February 05, 2023
- Virtual Tour: View Virtual Tour for 2306-70 Queens Wharf Road
- City: Toronto
- Neighborhood: Waterfront Communities C1
- Full Address: 2306-70 Queens Wharf Road, Toronto, M5V 0J2, Ontario, Canada
- Living Room: Laminate, Combined W/Dining, W/O To Balcony
- Kitchen: Laminate, Quartz Counter, Backsplash
- Listing Brokerage: 5i5j Realty Inc., Brokerage - Disclaimer: The information contained in this listing has not been verified by 5i5j Realty Inc., Brokerage and should be verified by the buyer.




