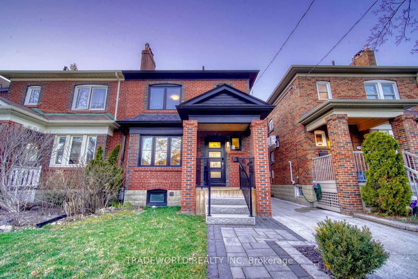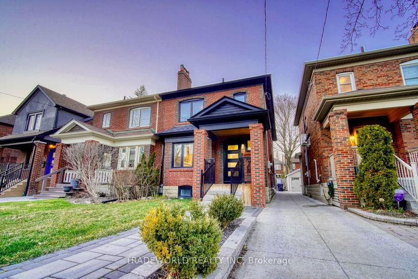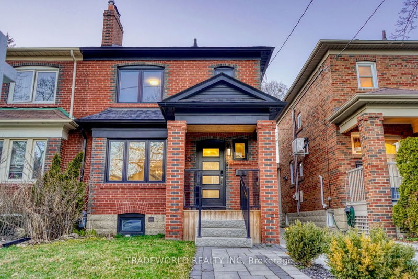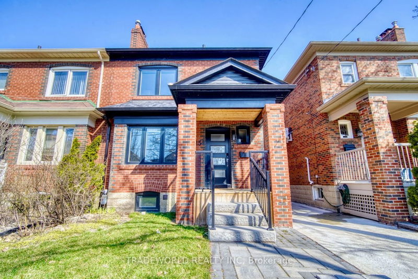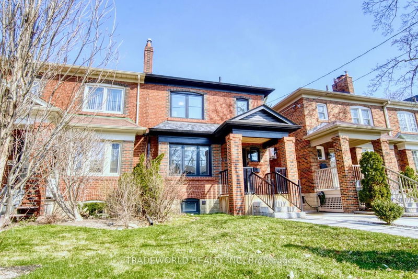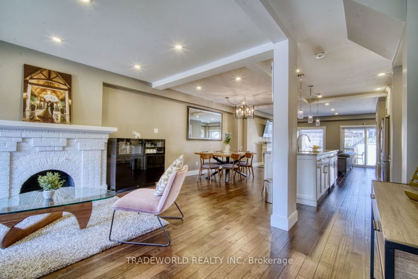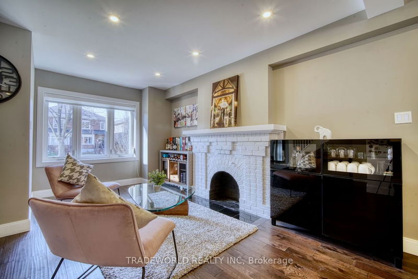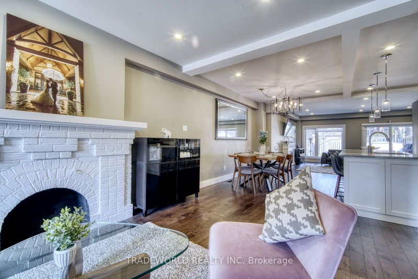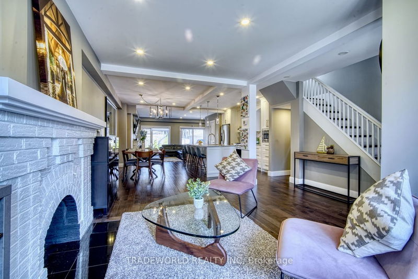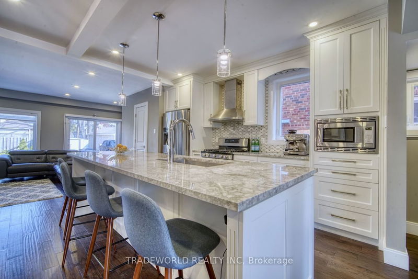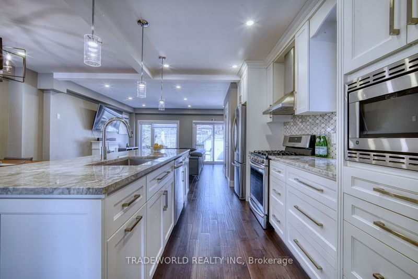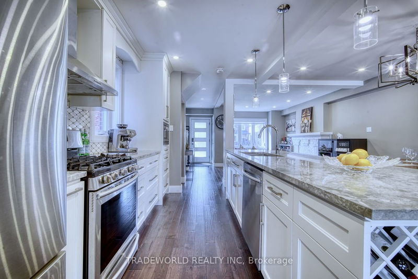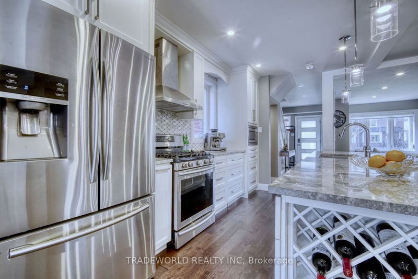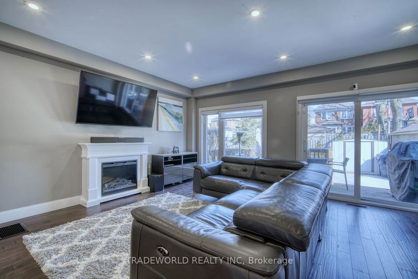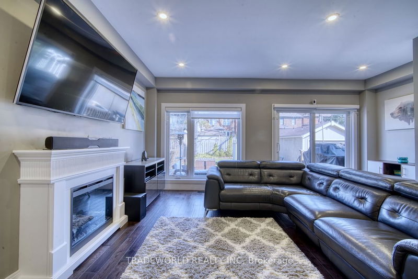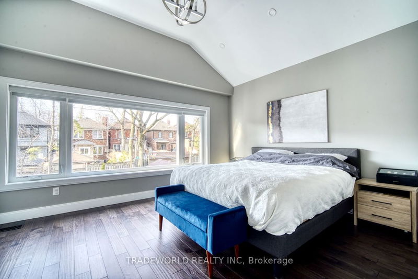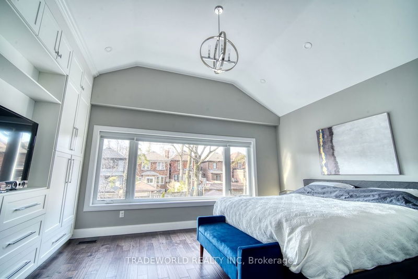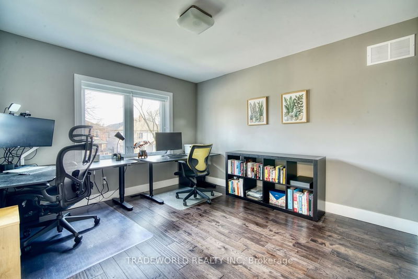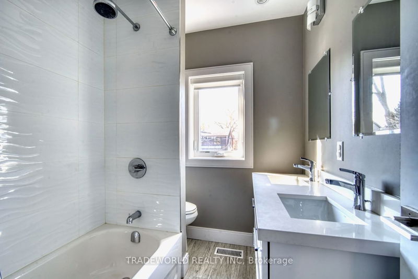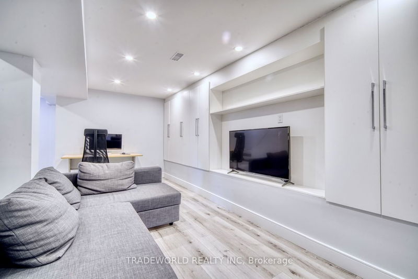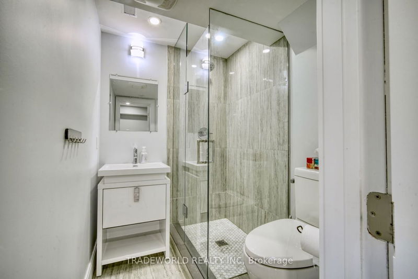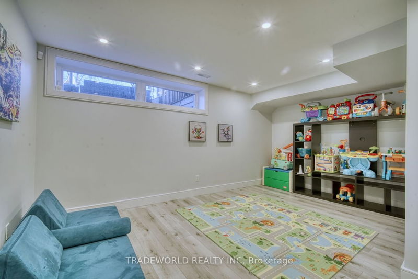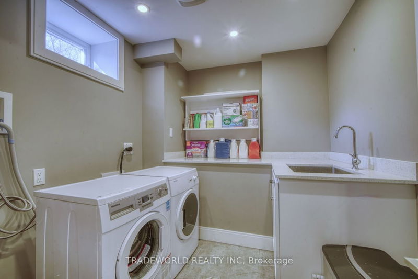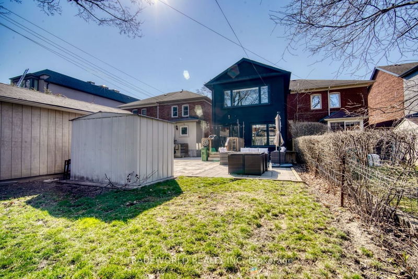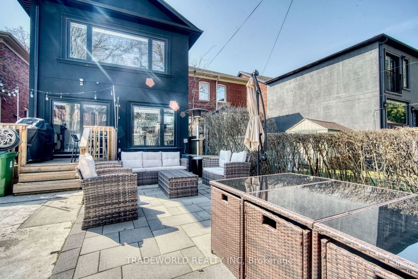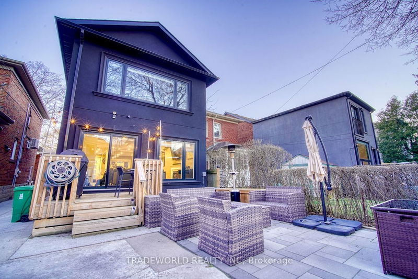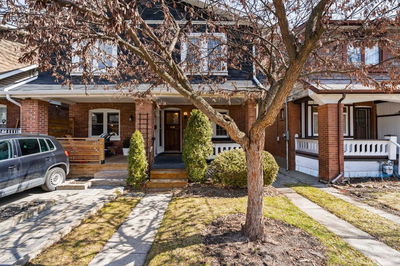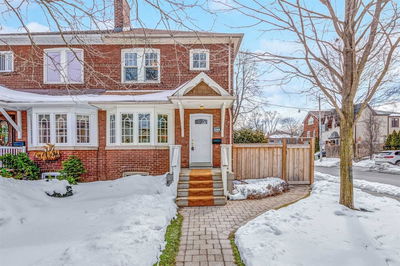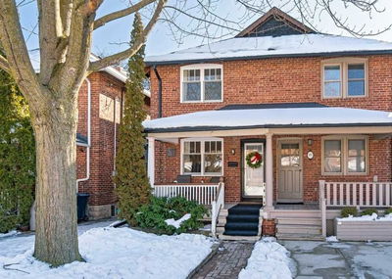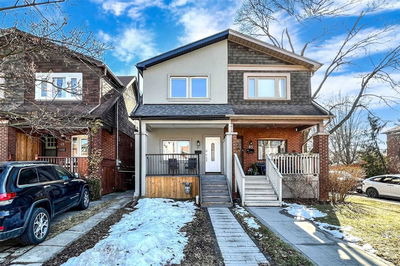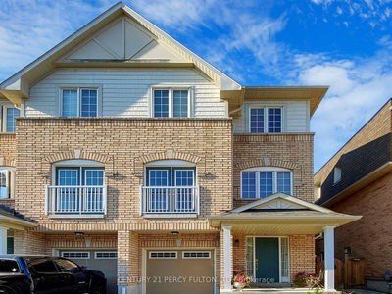Move In And Enjoy This Fully Renovated 3 Bedroom + 4 Bathroom Semi In Highly Sought After Bedford Park. South Facing And Completely Open Concept Main Floor Allows For Abundant Natural Light. Full 3-Storey Addition Providing Plenty Of Living Space To Work And Entertain. Steps Away From Top- Rated Schools (John Wanless & Lpci), Parks, Shops, Restaurants, And Ttc.
Property Features
- Date Listed: Tuesday, April 11, 2023
- Virtual Tour: View Virtual Tour for 256 Deloraine Avenue
- City: Toronto
- Neighborhood: Lawrence Park North
- Major Intersection: Yonge & Lawrence
- Full Address: 256 Deloraine Avenue, Toronto, M5M 2B3, Ontario, Canada
- Living Room: Hardwood Floor, Window, Combined W/Dining
- Kitchen: Hardwood Floor, Granite Counter, Combined W/Dining
- Family Room: Hardwood Floor, Fireplace, W/O To Deck
- Listing Brokerage: Tradeworld Realty Inc - Disclaimer: The information contained in this listing has not been verified by Tradeworld Realty Inc and should be verified by the buyer.

