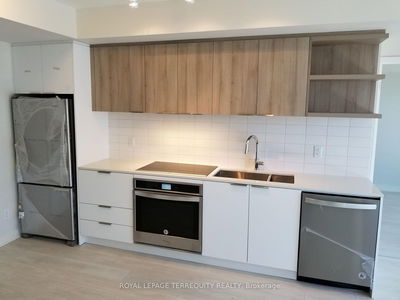A Well-Situated Modern Sun Filled 2 Bedroom 2 Full Baths Unit. Open Concept & Functional Floor Plan Open-Concept With Exceptional Finishes. Large Balcony W/Southwest Vi Ew. 2 Walkouts To The Balcony. Ensuite Laundry, Underground Parking & Locker. Amenities Including Rooftop Terrace, Gym, Party Room, Media Room, And Visitor Parking. Mins To Shops At Don Mills, Ontario Science Centre, Aga Khan Museum, Steps To The Future Eglinton Lrt, And Easy Access To The Dvp
Property Features
- Date Listed: Monday, April 17, 2023
- City: Toronto
- Neighborhood: Flemingdon Park
- Major Intersection: Eglinton/Don Mills
- Full Address: N2808-6 Sonic Way, Toronto, M3C 0P1, Ontario, Canada
- Living Room: Laminate, Open Concept, W/O To Balcony
- Kitchen: Laminate, Stainless Steel Appl, Quartz Counter
- Listing Brokerage: Royal Lepage Terrequity Realty - Disclaimer: The information contained in this listing has not been verified by Royal Lepage Terrequity Realty and should be verified by the buyer.





























