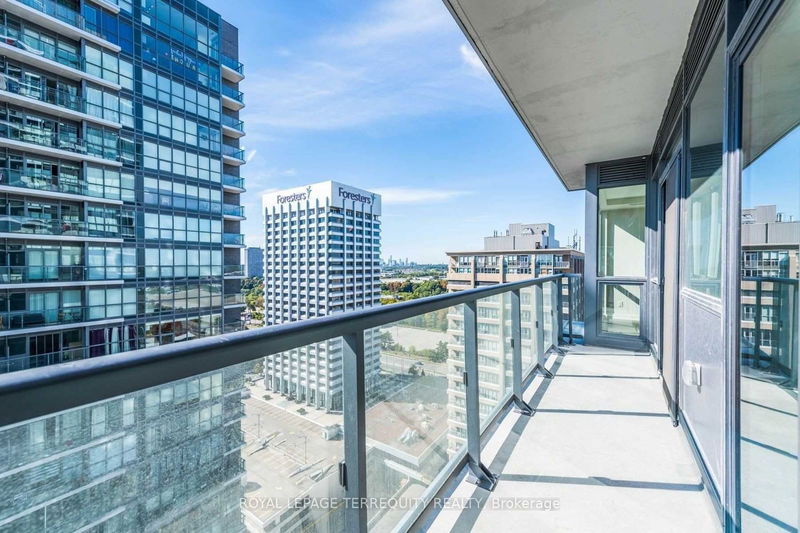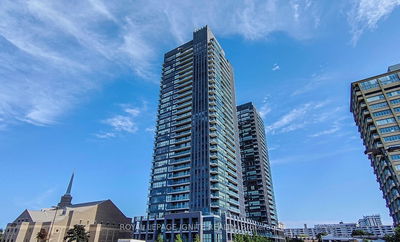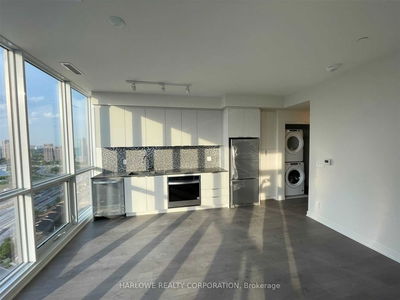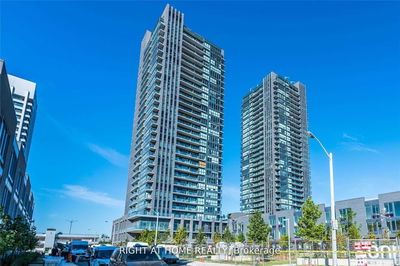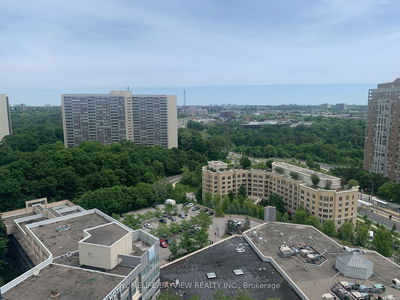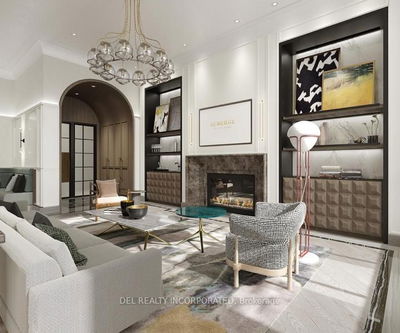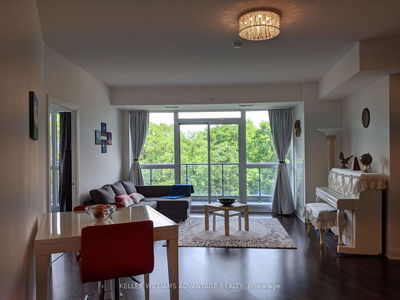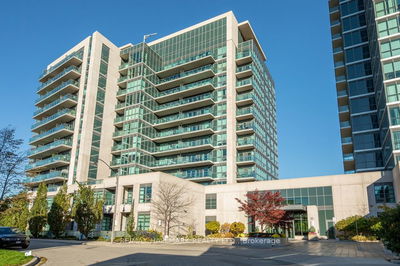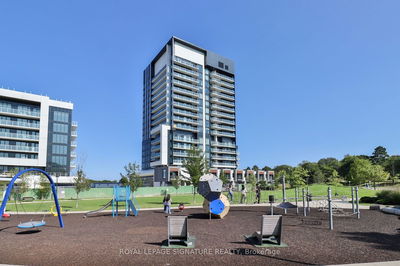Modern Sun-Filled 2 Bedroom 2 Bathroom Unit Including Parking & Locker, Open Concept Functional Floor Plan With Exceptional Finishes. Large Balcony With A Southwest View. 2 Walkouts To The Balcony. Ensuite Laundry. Amenities Include Rooftop Terrace, Gym, Party Room, Media Room, & Visitor Parking. Mins To Shops At Don Mills, Grocery Store, Steps To Future LRT, And Easy Access To DVP.
Property Features
- Date Listed: Thursday, June 20, 2024
- City: Toronto
- Neighborhood: Flemingdon Park
- Major Intersection: Eglinton/Don Mills Rd
- Full Address: N2808-6 Sonic Way, Toronto, M3C 0P1, Ontario, Canada
- Living Room: Open Concept, Balcony, Laminate
- Kitchen: Stainless Steel Appl, Quartz Counter, Laminate
- Listing Brokerage: Royal Lepage Terrequity Realty - Disclaimer: The information contained in this listing has not been verified by Royal Lepage Terrequity Realty and should be verified by the buyer.




