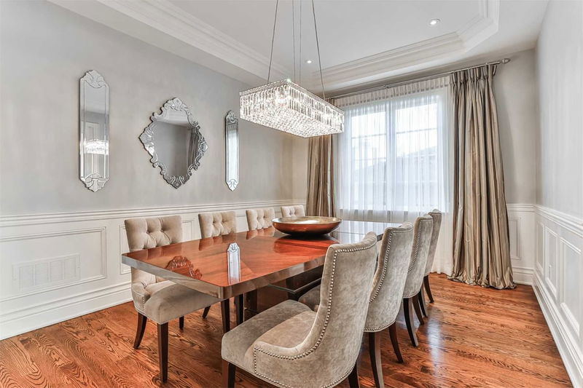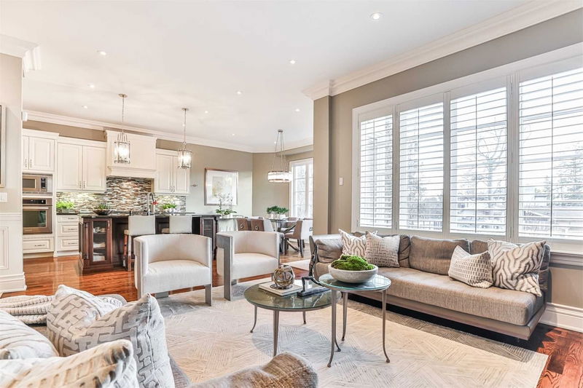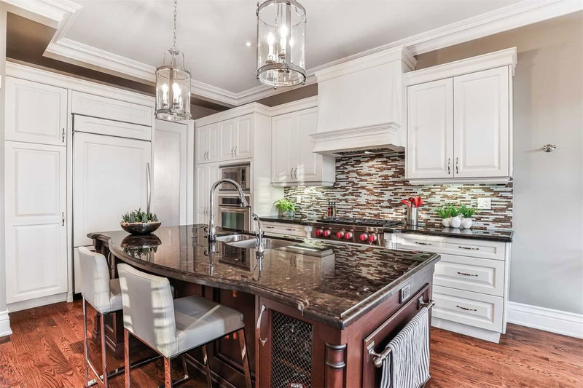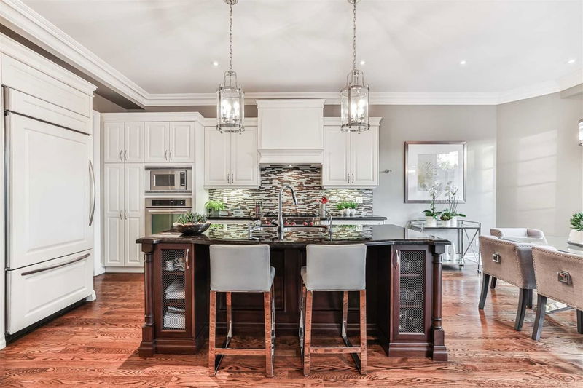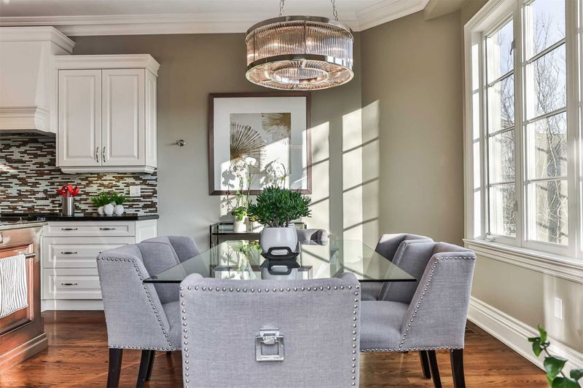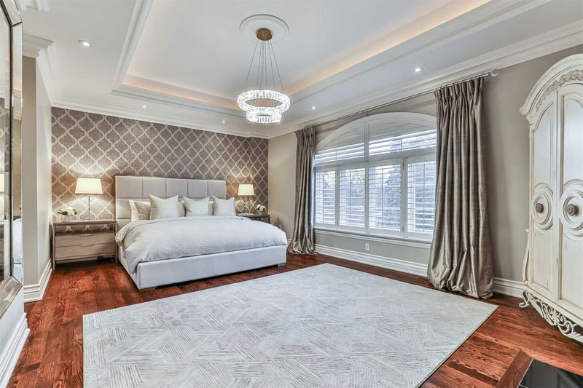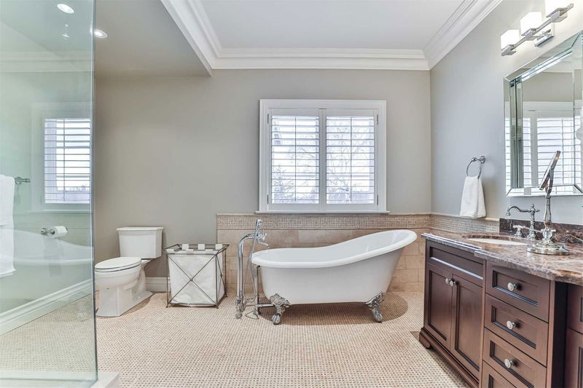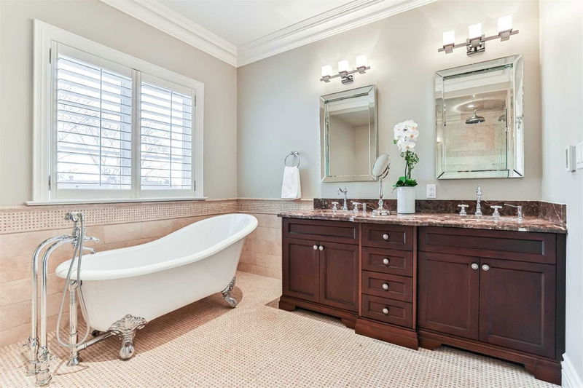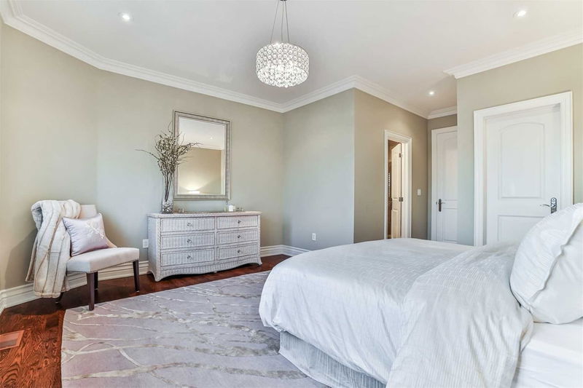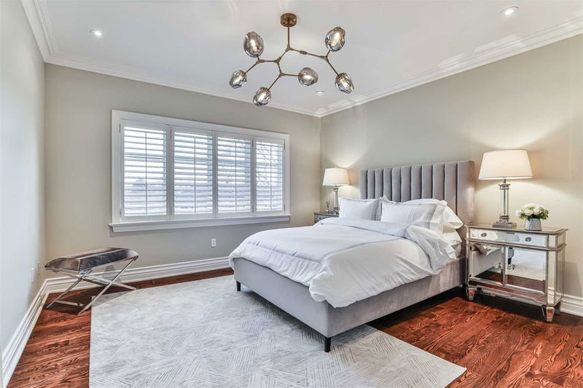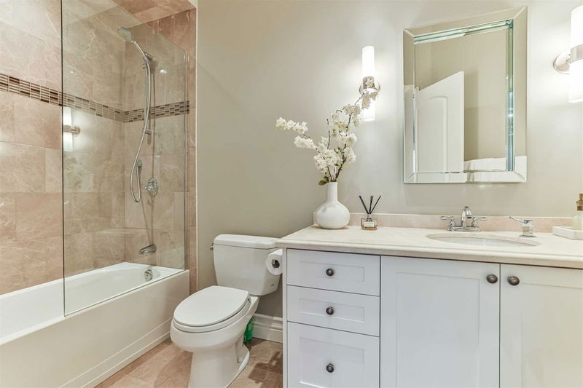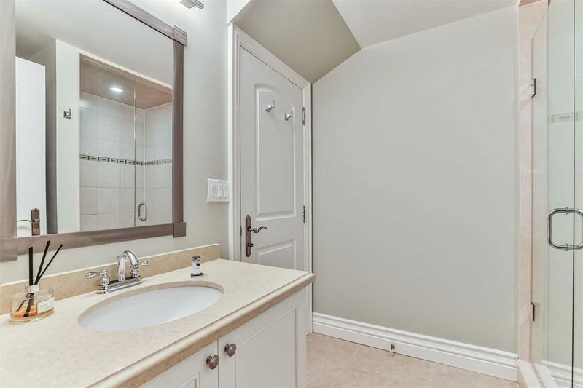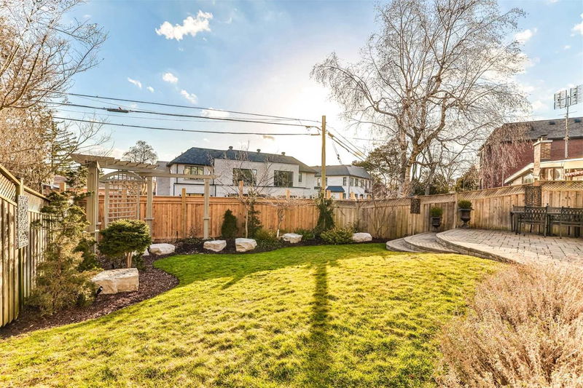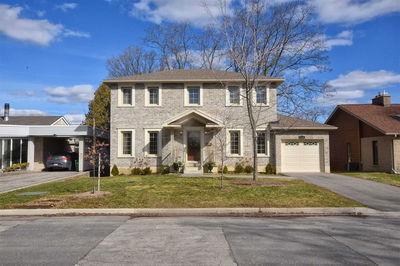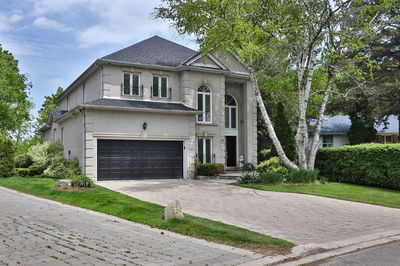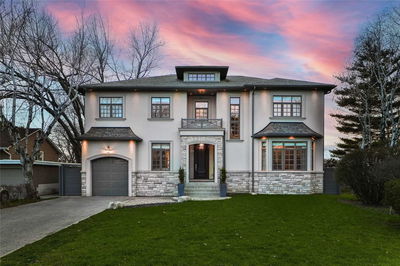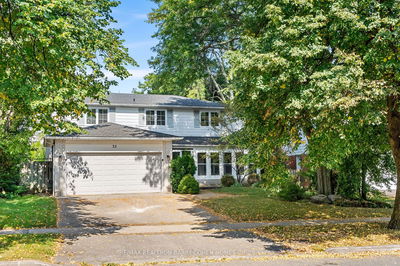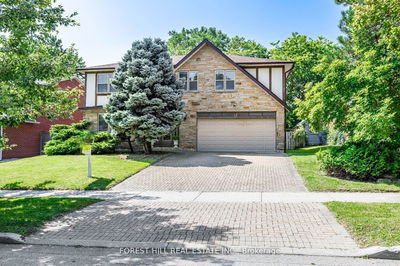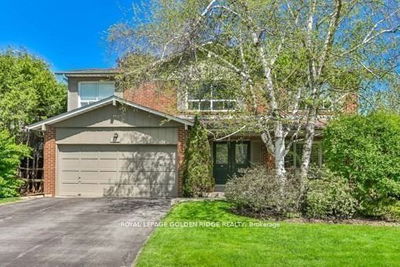***Pride Of Ownership--Enjoy Upscale Lifestyle***Spectacular/L-U-X-U-R-I-O-U-S Custom-Built Hm**Architectural Details & Incredible First Impression(Shows Amazingly/Feels New--Looks Stunning)--Elegantly Appointed All Rms & Exquisite/Extensive Use Of The Finest Materials & Elaborate Finishing*Soaring Open Foyer Allowing Abundant Natural Lits Thru Oversized Skylit*Perfect Balance Of Open Concept Kit/Family-Gathering Fam Area Viewing Of Prof. Landscaped/Tranquil Bkyd*Gorgeous Master Retreat W/Lavish-Spa Inspired Ensuite & His/Her Closets*Rarely-Used/Thoughtfully Positioned Bedrms-Ensuites On 2nd Flr*Entertainer's Open Concept Rec Rm*Close To Edward Garden-Park/School & Shops At Don Mills & Private School(Tfs,Crescent & More)--Lovely-Cared/Super-Sparkling Clean Hm
Property Features
- Date Listed: Thursday, February 16, 2023
- Virtual Tour: View Virtual Tour for 42 Larkfield Drive
- City: Toronto
- Neighborhood: Banbury-Don Mills
- Major Intersection: W.Leslie/N.Lawrence
- Full Address: 42 Larkfield Drive, Toronto, M3B 2H1, Ontario, Canada
- Living Room: Hardwood Floor, Wainscoting, Coffered Ceiling
- Kitchen: Stainless Steel Appl, Centre Island, Granite Counter
- Family Room: Gas Fireplace, B/I Shelves, Open Concept
- Listing Brokerage: Forest Hill Real Estate Inc., Brokerage - Disclaimer: The information contained in this listing has not been verified by Forest Hill Real Estate Inc., Brokerage and should be verified by the buyer.









