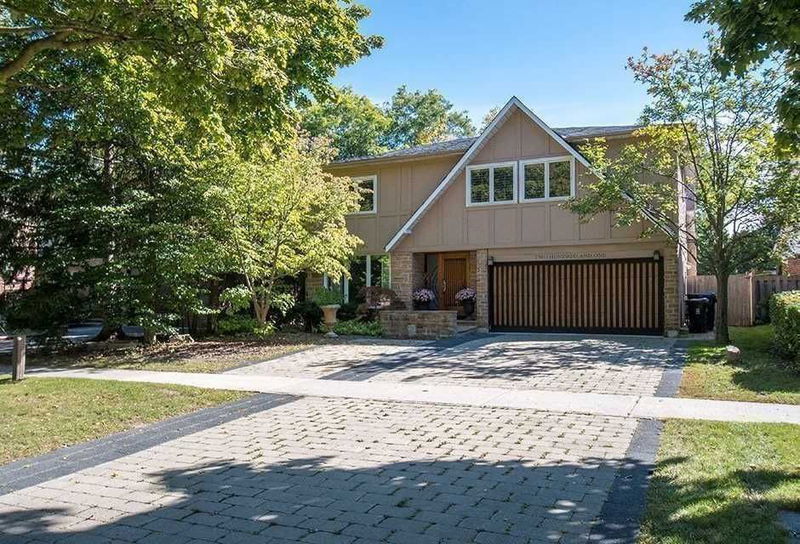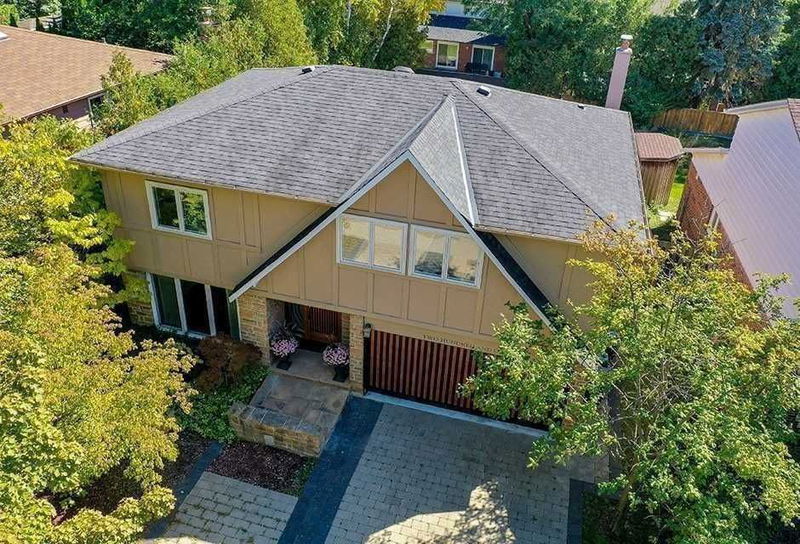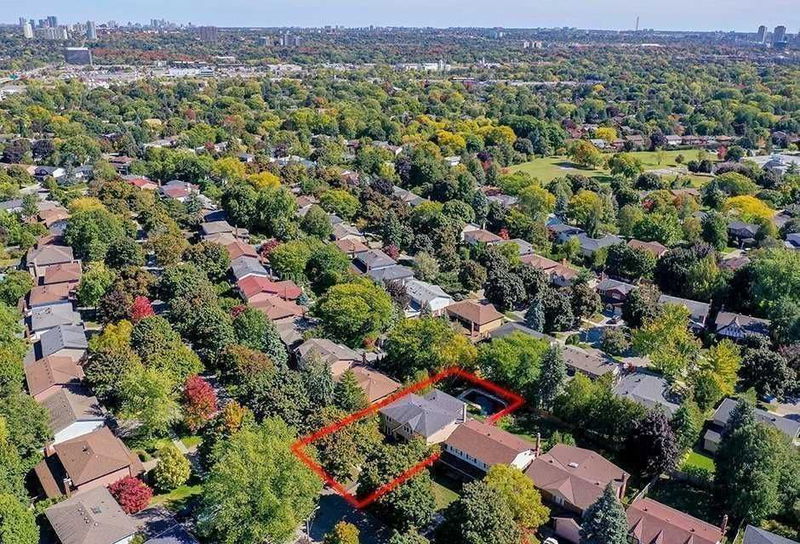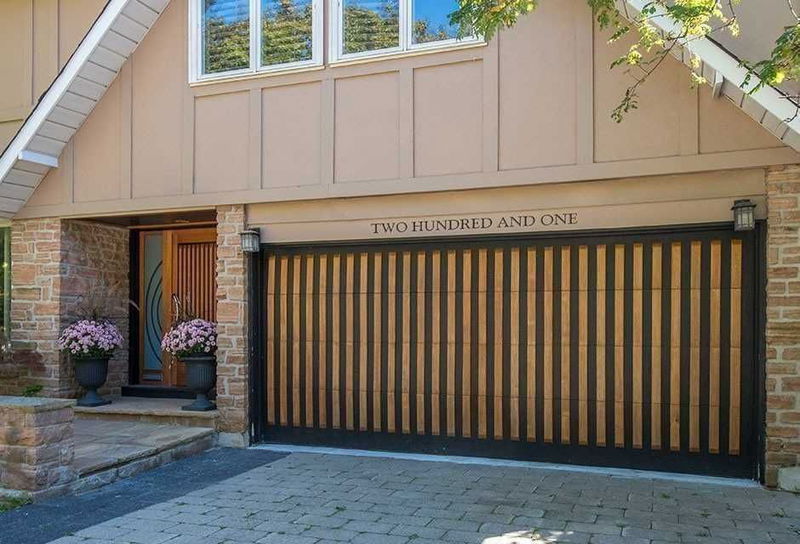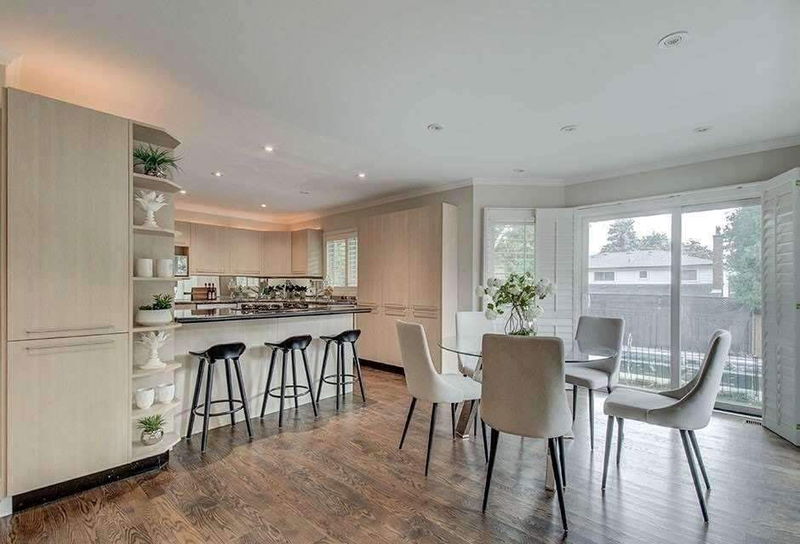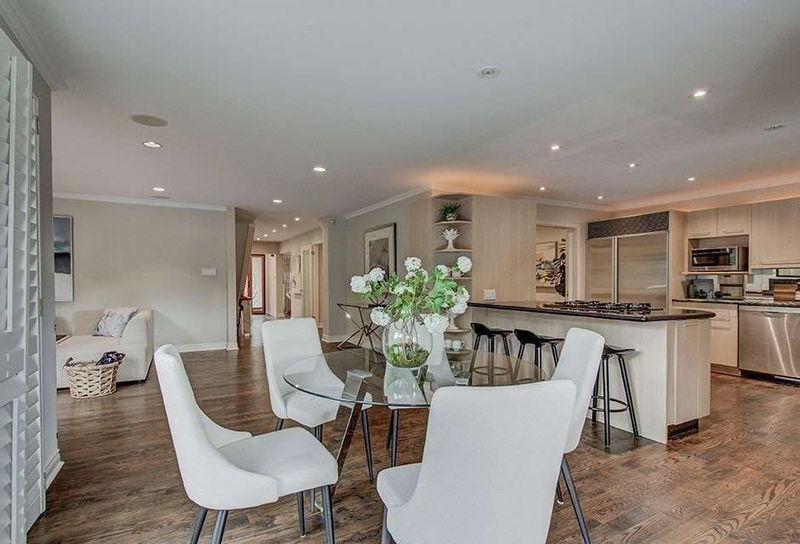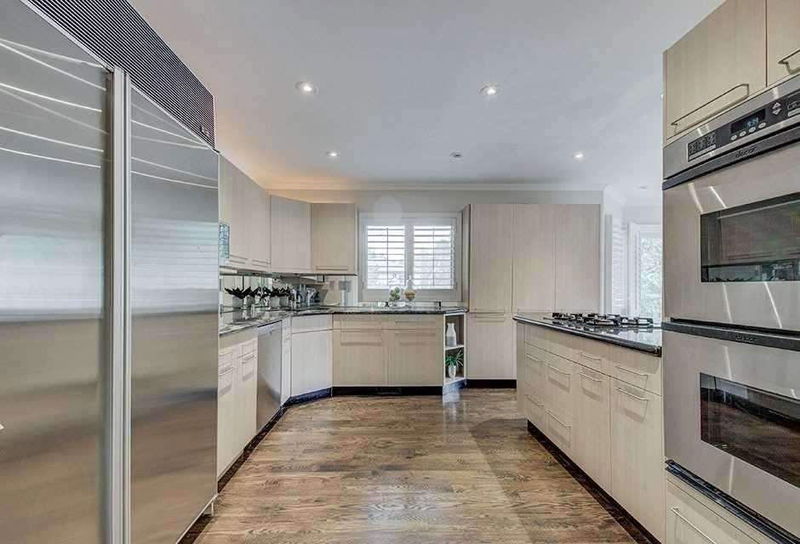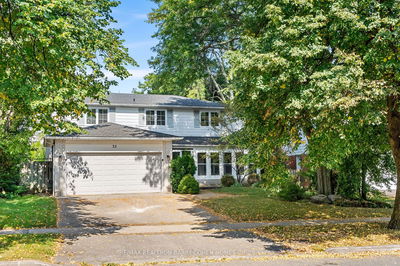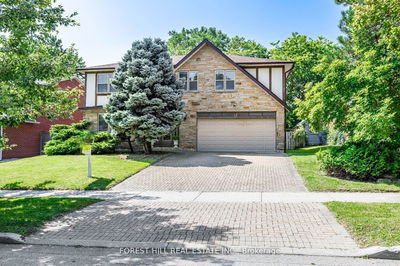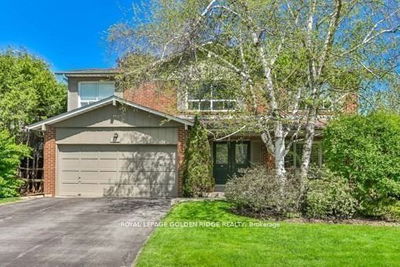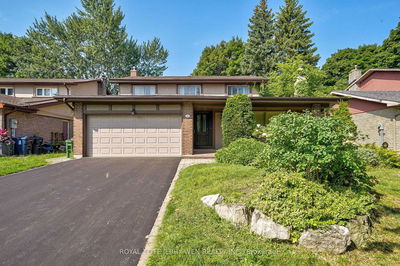Welcome To Denlow Sch District. Well-Loved And Maintained Sun-Filled Home. In The Highly Sough-After Denlow, Windfields And York Mills.The Main Floor Offers Large Principle Living And Dining Areas With Hardwood Fl, And Picture Windows Lending Tons Of Natural Light! Cozy Family Room W Gas Fireplace, Flush With Huge Eat-In Kitchen With Stunning Cabinetry And Built-Ins, Beautiful Stainless Steel Appliances, And Spacious Breakfast Area Surrounded By Windows With California Shutters And Walkout - Overlooking Backyard Of Dreams With Patio And Pool. Overlooking Fenced-In Private Backyard. Banbury Community Centre, Edwards Gardens, Parkettes & Windfields Park. Close To Private Schools, Shops At Don Mills, York Mills Gardens, Banbury Tennis Club And Etc. Minutes To Downtown. Easy Access To Highways & More! Extra Large Kitchen With W/O To Sundeck, Pot Lights On All Levels. Primary Bdr W Ensuite And Custom Made Large Closet.
Property Features
- Date Listed: Monday, January 16, 2023
- Virtual Tour: View Virtual Tour for 201 Banbury Road
- City: Toronto
- Neighborhood: Banbury-Don Mills
- Major Intersection: Bayview / York Mills / Leslie
- Full Address: 201 Banbury Road, Toronto, M3B3C6, Ontario, Canada
- Living Room: Hardwood Floor, Pot Lights, Picture Window
- Kitchen: Hardwood Floor, W/O To Deck, Centre Island
- Family Room: Hardwood Floor, Gas Fireplace, Pot Lights
- Listing Brokerage: Re/Max Realtron Eli Bakhtiari Team Realty, Brokerage - Disclaimer: The information contained in this listing has not been verified by Re/Max Realtron Eli Bakhtiari Team Realty, Brokerage and should be verified by the buyer.

