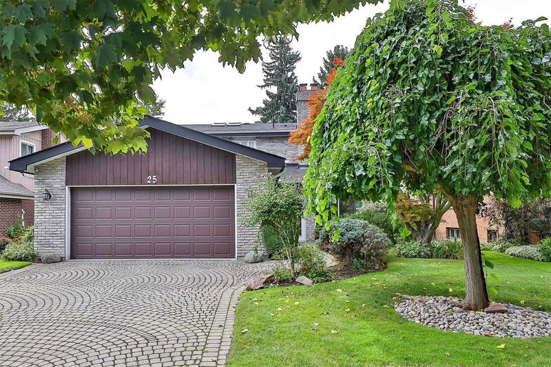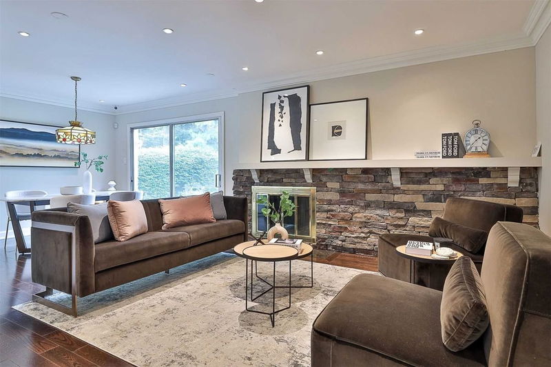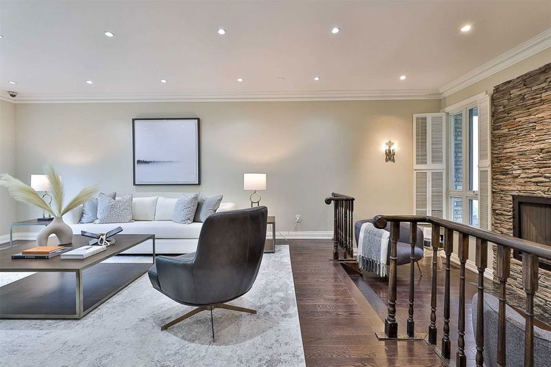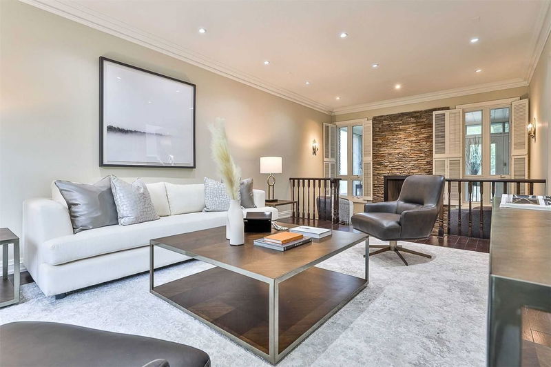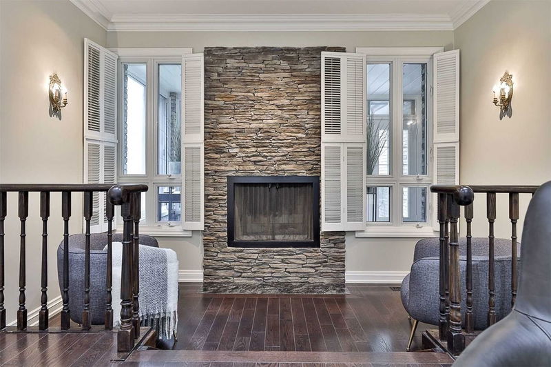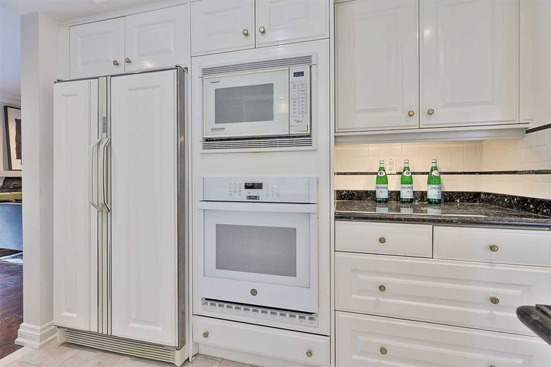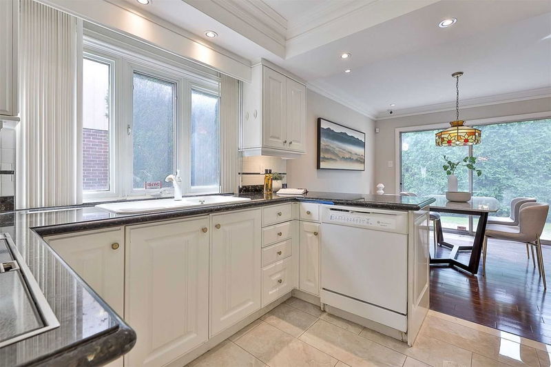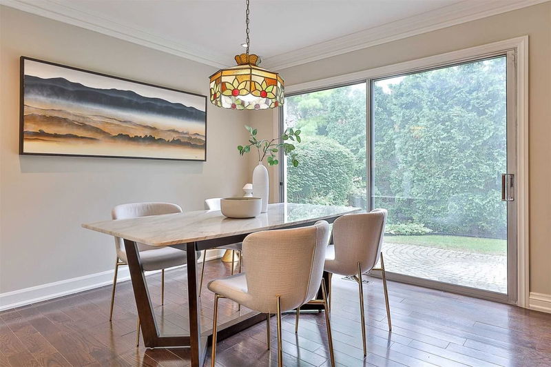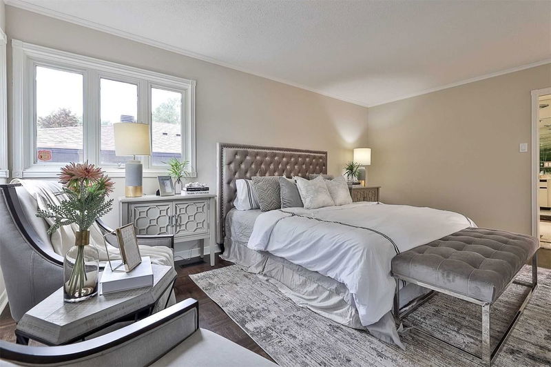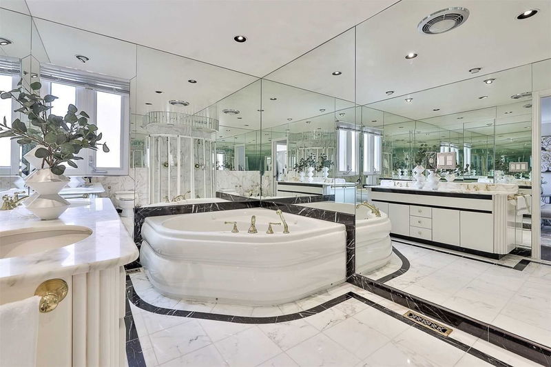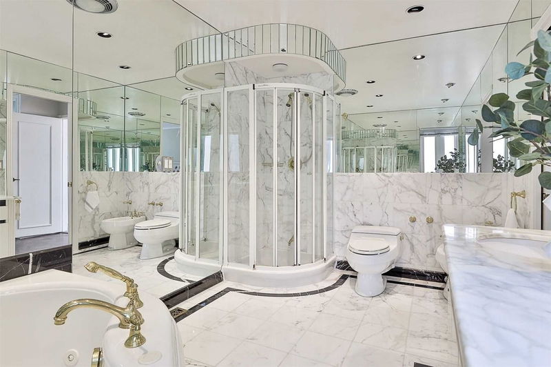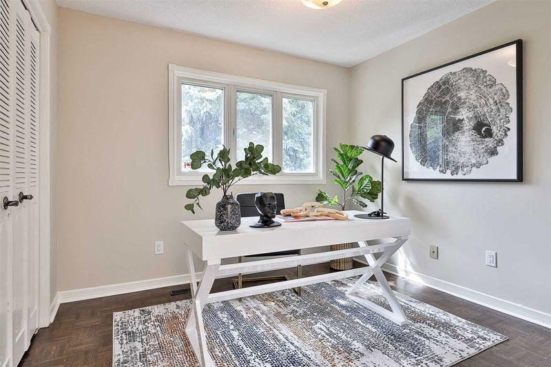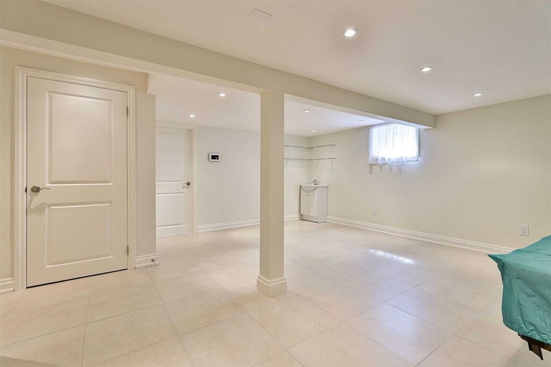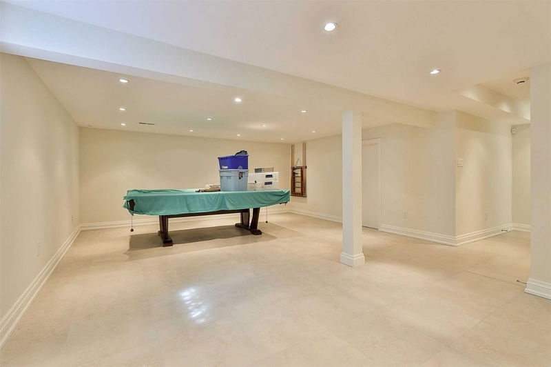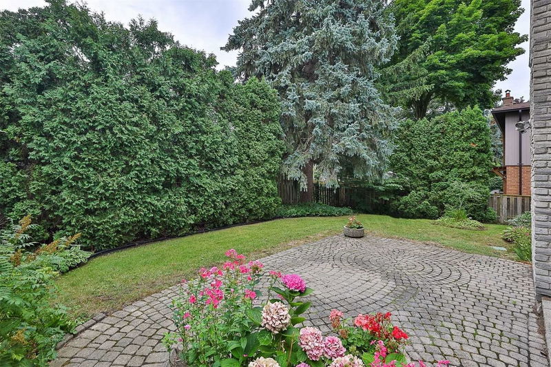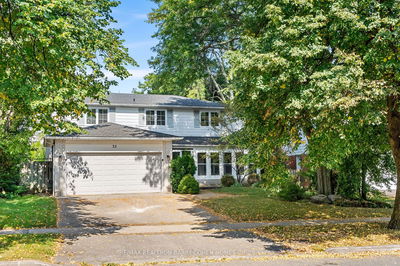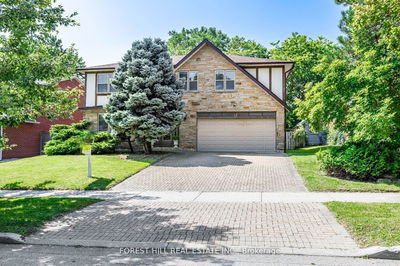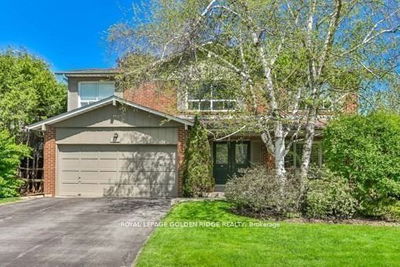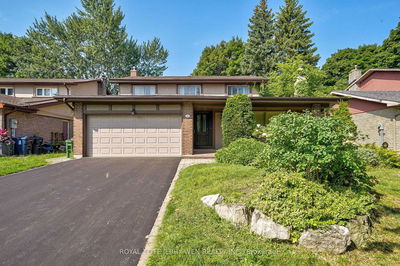Updated Residence In The Heart Of Most Desired Denlow School District. Impressively Prop. Principal Rooms. Perfect For Family Liv & Entertaining. Perfect Mudroom/Vestibule Entry. Eat-In Kit. Boasts W/Out, Peninsula Island And Granite Countertop. Hw T/O. Formal Dr. Oversized And Sunken Living Room Is The Ultimate Place To Relax Next To Wood Burning Fireplace. Prim Bedrm Retreat W/W-W B/In Closets And Marble 8Pc Ensuite. Sprawling L/L W/Rec Rm And 5th Bedroom Or Games Rm. Move Right In And Enjoy!
Property Features
- Date Listed: Thursday, October 06, 2022
- City: Toronto
- Neighborhood: Banbury-Don Mills
- Major Intersection: York Mills Rd/Leslie St
- Living Room: Hardwood Floor, Sunken Room, Open Concept
- Kitchen: Granite Counter, Coffered Ceiling, Hollywood Kitchen
- Family Room: Fireplace, Crown Moulding, Hardwood Floor
- Listing Brokerage: Re/Max Realtron Barry Cohen Homes Inc., Brokerage - Disclaimer: The information contained in this listing has not been verified by Re/Max Realtron Barry Cohen Homes Inc., Brokerage and should be verified by the buyer.

