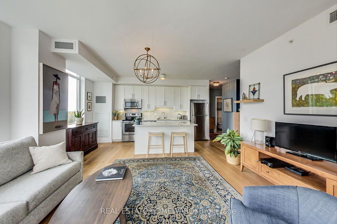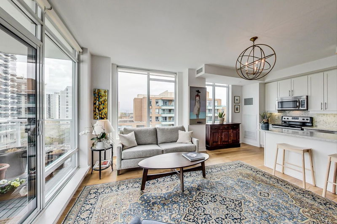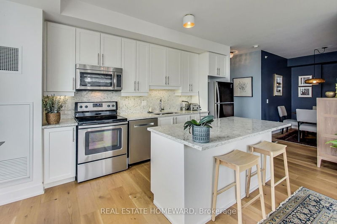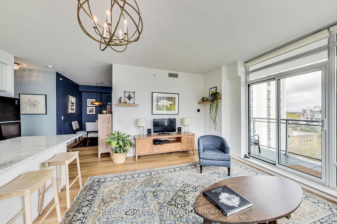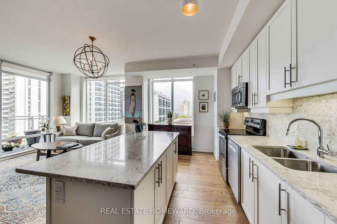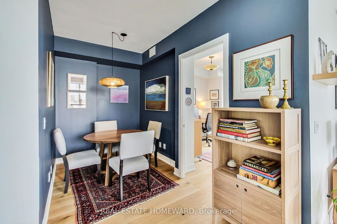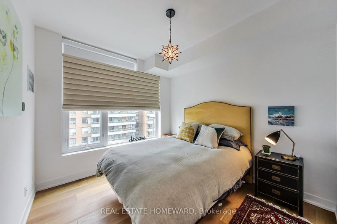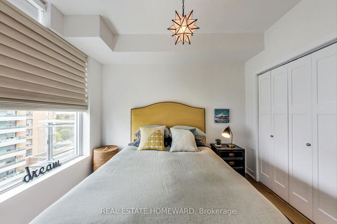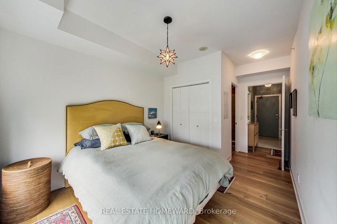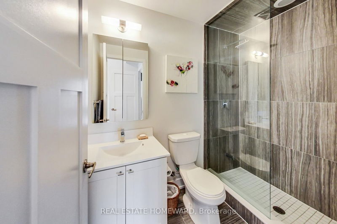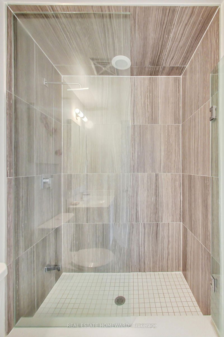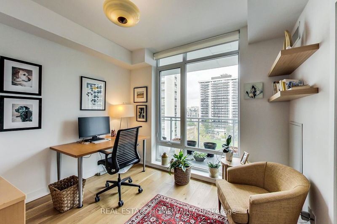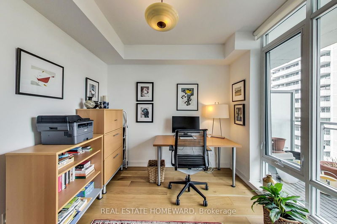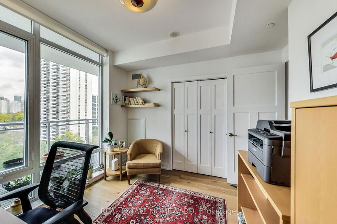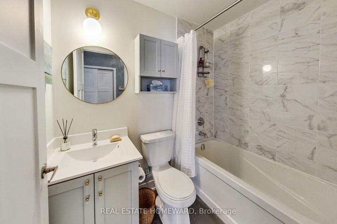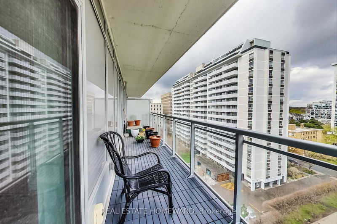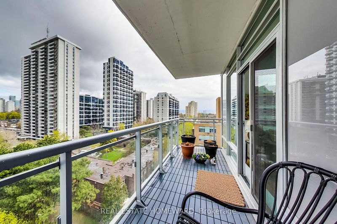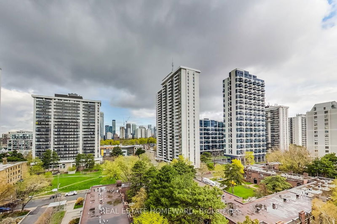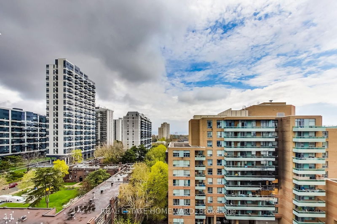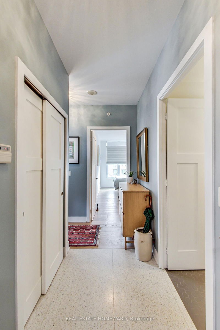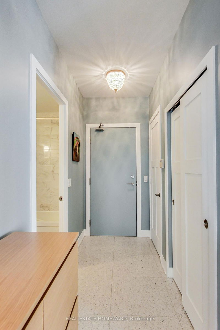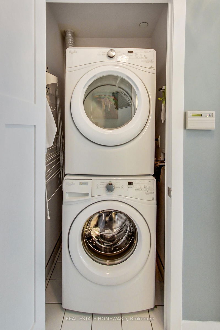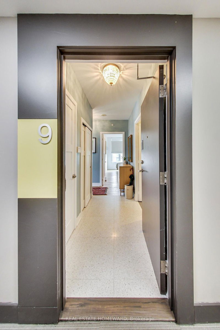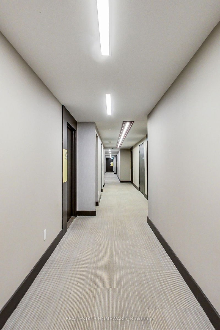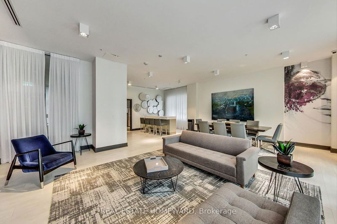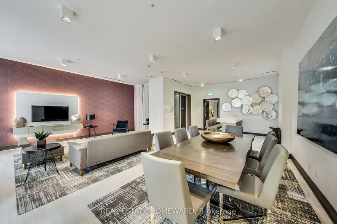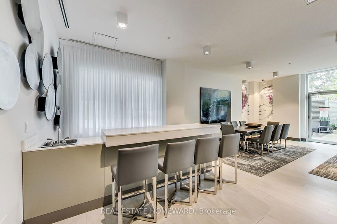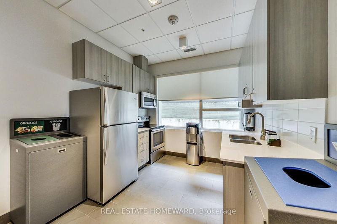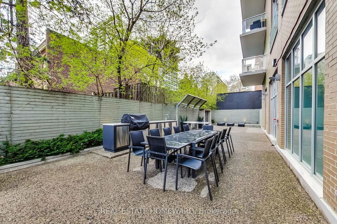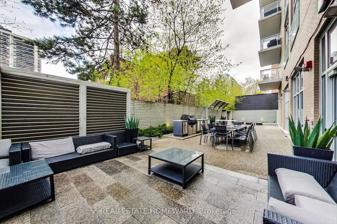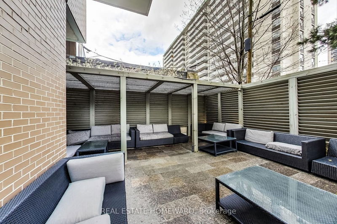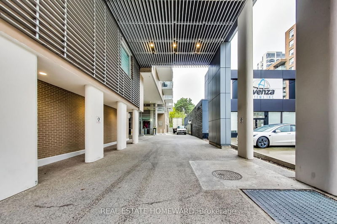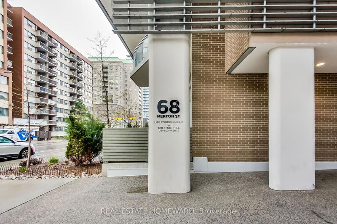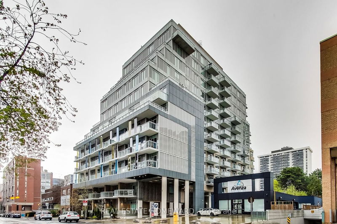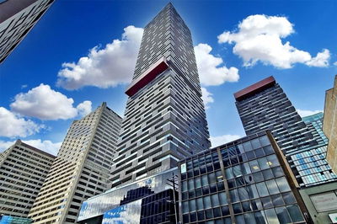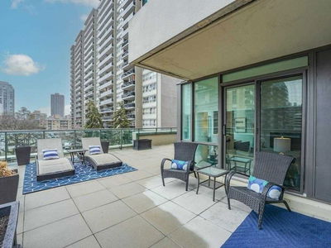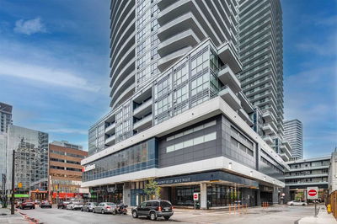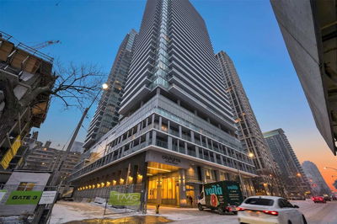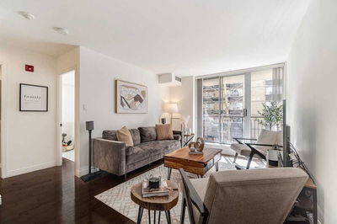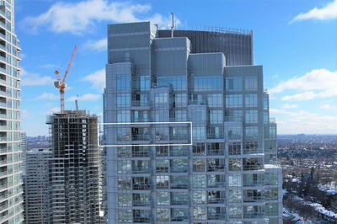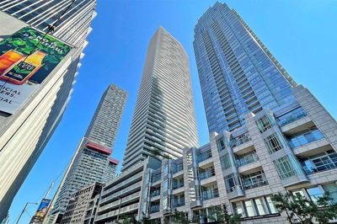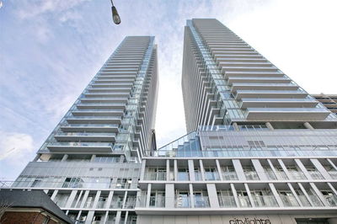Magic On Merton. Everything About This Space Is Warm And Inviting - It Feels Like Home From The Moment You Open The Door. Spacious, Bright And Airy With 9' Smooth Ceilings, Plenty Of Windows And Modern Finishes, Including Many High-End Recent Upgrades And A Gorgeous White Kitchen With Large Island + Breakfast Bar. Light Oak Engineered Hardwood Floors (2021) Add Warmth To The Smartly Designed Floorplan (No Wasted Space). Den Currently Being Used As Dining Room, But Could Easily Be A Home Office. Approx 80K In Upgrades (Full List Available). Large Outdoor Space With Gas Bbq Hookup + Hydro. Coveted Boutique Building With Useful Amenities Incl: Gym, Party Room, Library, Theatre, Bbq Area, 24 Hr Concierge, Visitor Parking, Guest Suite. Located In Prestigious Davisville, Steps To The Subway, Shopping, Restaurants, Cafes, Beautiful Parks And Bike Trails. 22 Mins To Union On Ttc, Ideal For Short Commute. Perfect For First Time Home Buyers And Downsizers.
Property Features
- Date Listed: Wednesday, April 26, 2023
- Virtual Tour: View Virtual Tour for 911-68 Merton Street
- City: Toronto
- Neighborhood: Mount Pleasant West
- Full Address: 911-68 Merton Street, Toronto, M4S 1A1, Ontario, Canada
- Kitchen: Stainless Steel Appl, Stone Counter, Backsplash
- Living Room: Hardwood Floor, W/O To Balcony
- Listing Brokerage: Real Estate Homeward - Disclaimer: The information contained in this listing has not been verified by Real Estate Homeward and should be verified by the buyer.


