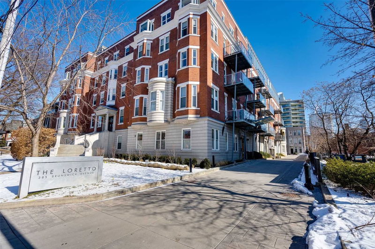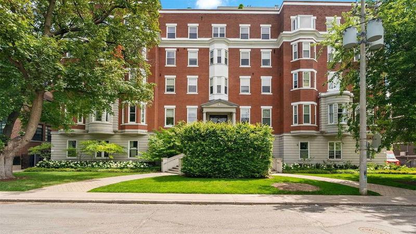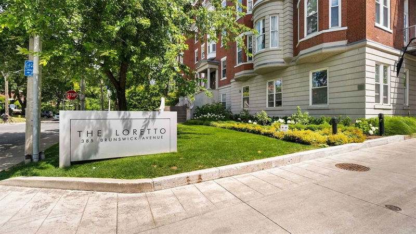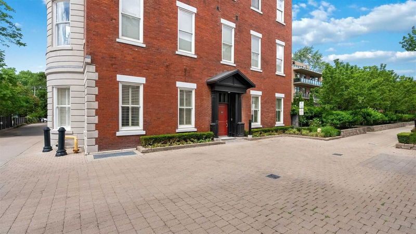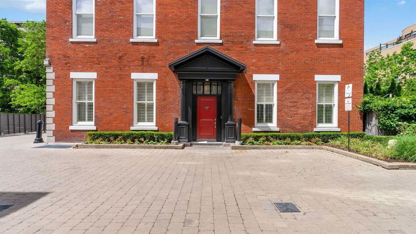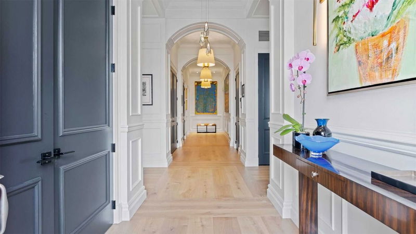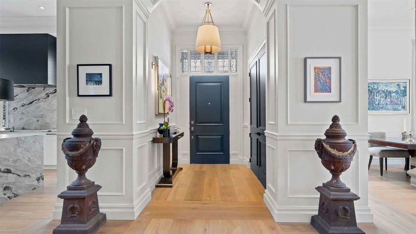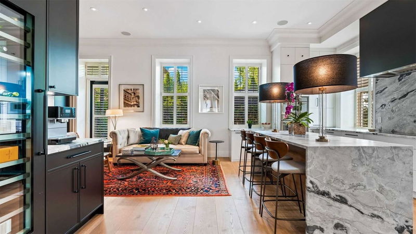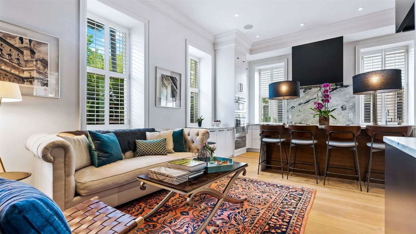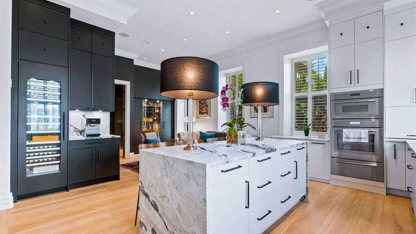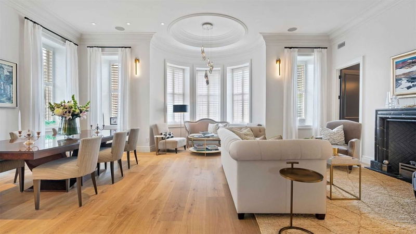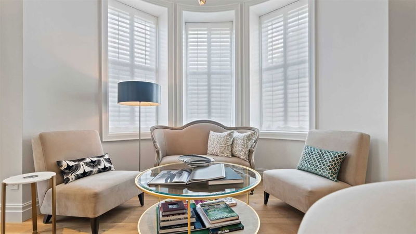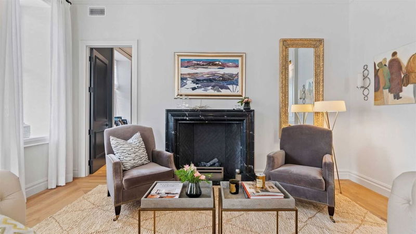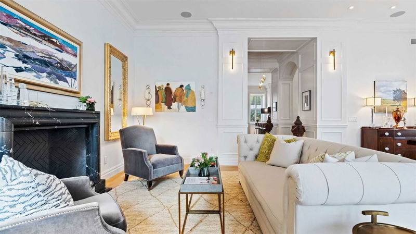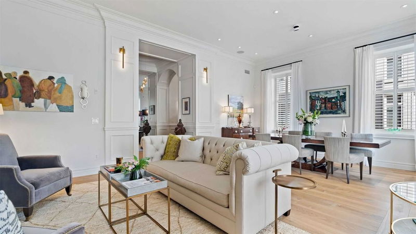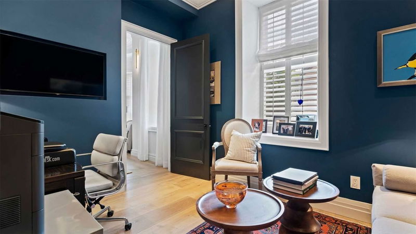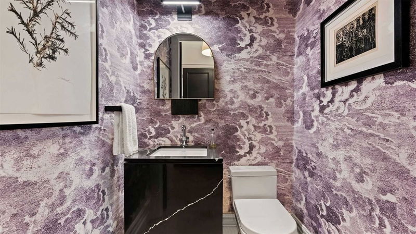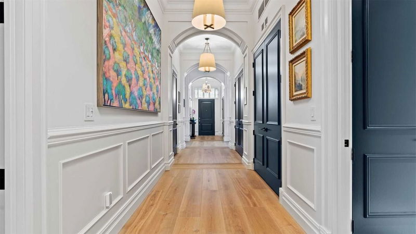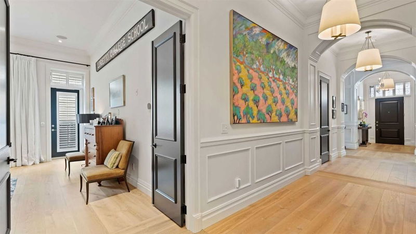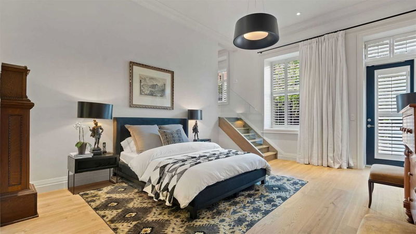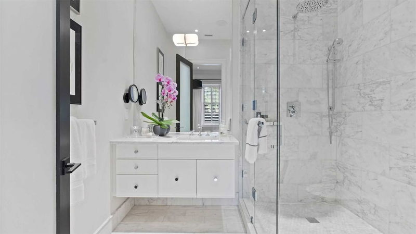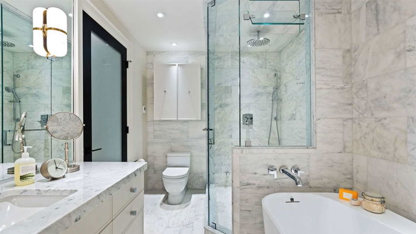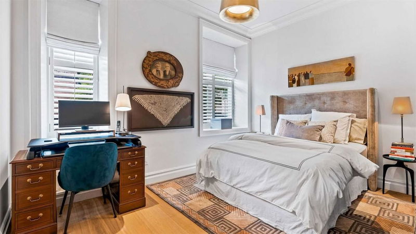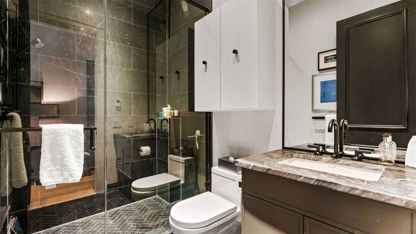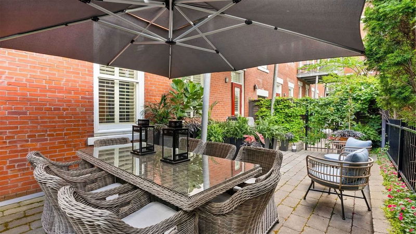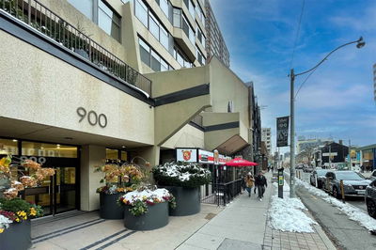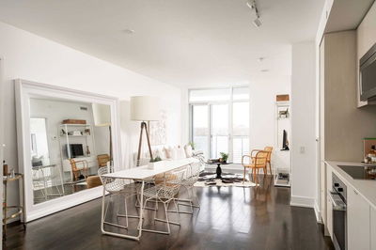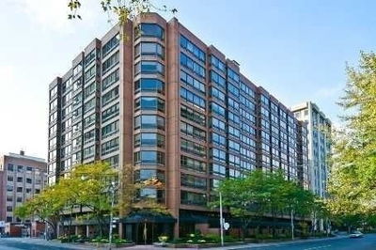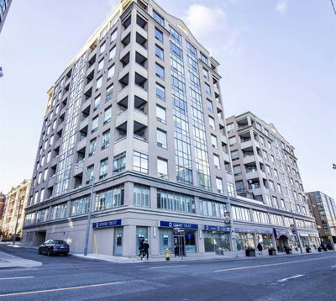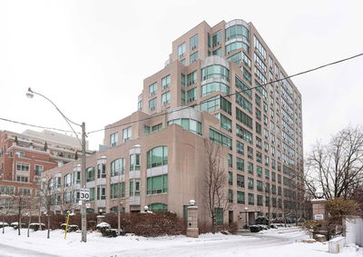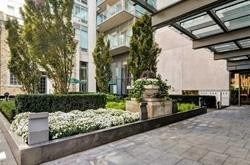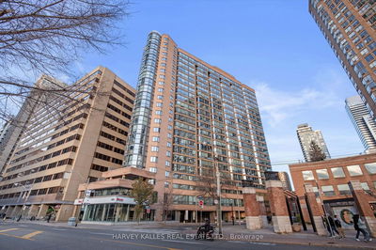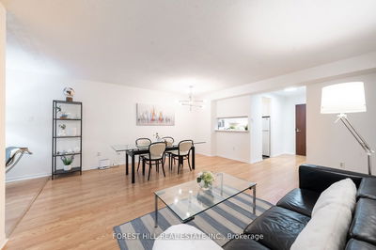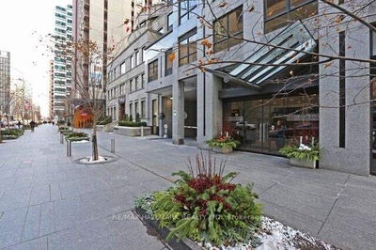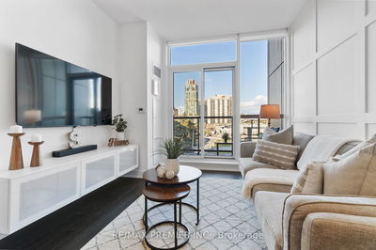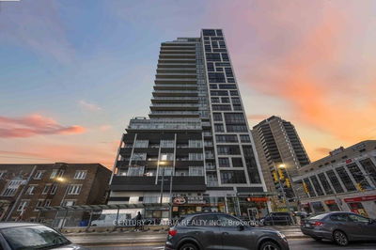Without Question, One Of The Most Unique Residential Spaces In Toronto. Housed At The Back Of The Loretto, The Heritage Building Is An Extraordinary Piece Of Architecture. Originally Built In 1914 As A Girl's School, It Was Transformed Into A Small Under-The-Radar Condo Building In 2007. Unit 107 Was Completely Renovated In 2021 Under The Watchful Eye Of Mccallum Sather Architects, This Nearly 3000 Square Foot Suite Is Beyond Impressive. Soaring 11.5-Foot-High Ceilings. What Makes This Apartment Unique In The City Is That: (1) It's On The Ground Floor With Its Own Private Front Door - It Feels Like A Bungalow; (2) There Are Two Massive Patio Terraces - One For Lounging And One For Dining - Together, You Have 869 Square Feet Of Outdoor Space, Including A Natural Gas Line And Water Line; (3) There Are 6'9" High Windows On Three Sides Offering Beautiful Sunlight; (4) It's Located In The Heart Of The Leafy Annex Residential Neighbourhood, Far Away From Street Noise.
Property Features
- Date Listed: Tuesday, February 21, 2023
- Virtual Tour: View Virtual Tour for 107-385 Brunswick Avenue
- City: Toronto
- Neighborhood: Annex
- Major Intersection: Bloor St W/Spadina
- Full Address: 107-385 Brunswick Avenue, Toronto, M5R 3R1, Ontario, Canada
- Living Room: Marble Fireplace, Large Window, Built-In Speakers
- Kitchen: Centre Island, Breakfast Bar, Stainless Steel Appl
- Family Room: W/O To Terrace, Built-In Speakers, Combined W/Kitchen
- Listing Brokerage: Sotheby`S International Realty Canada, Brokerage - Disclaimer: The information contained in this listing has not been verified by Sotheby`S International Realty Canada, Brokerage and should be verified by the buyer.

