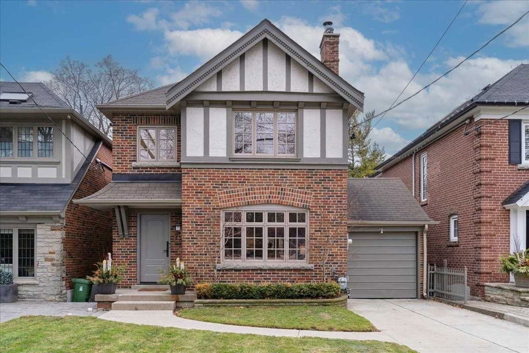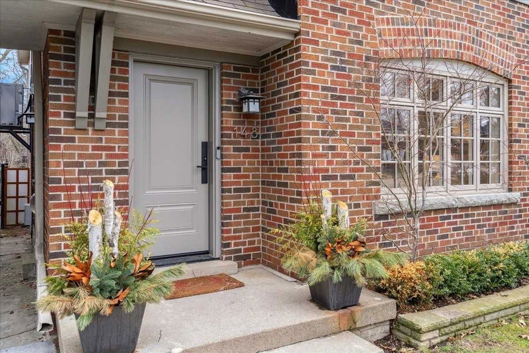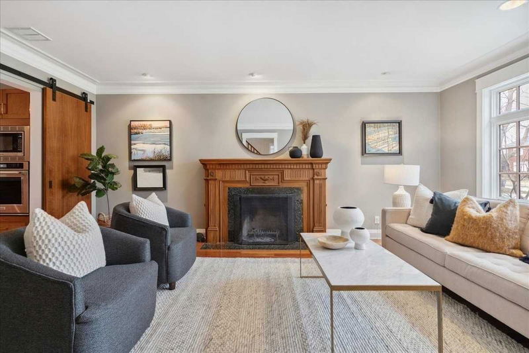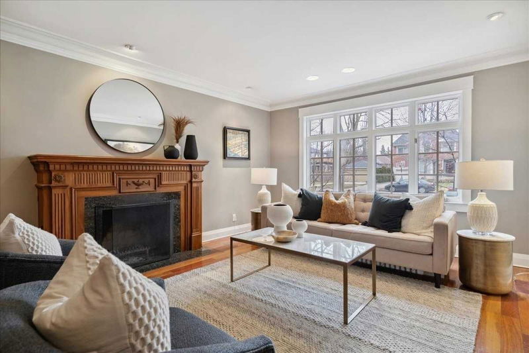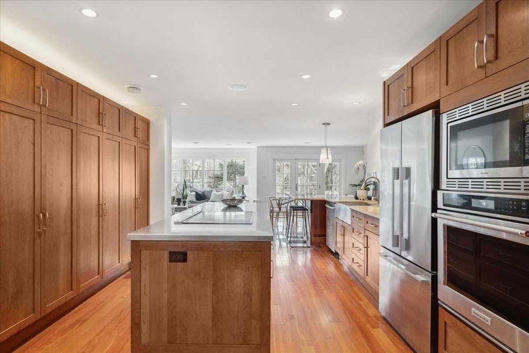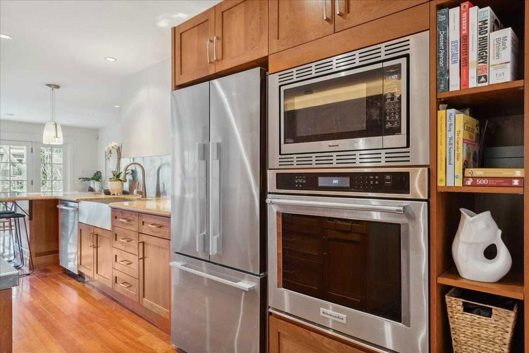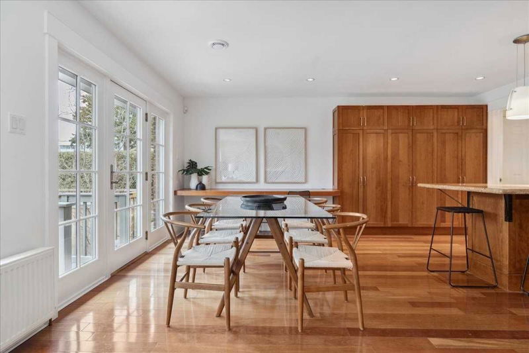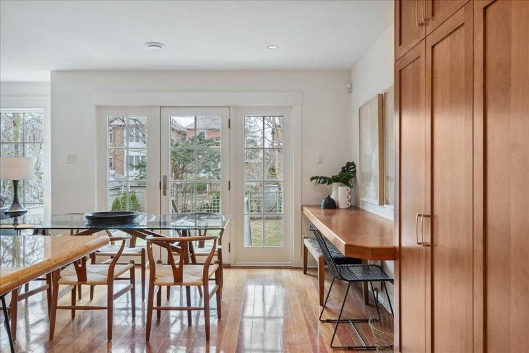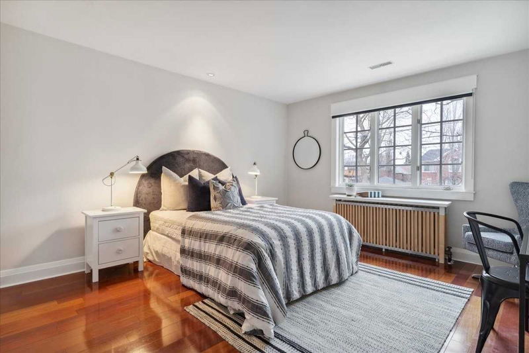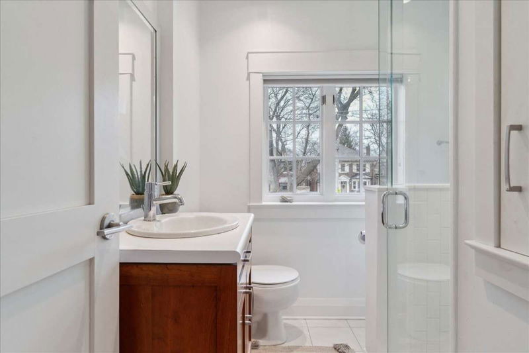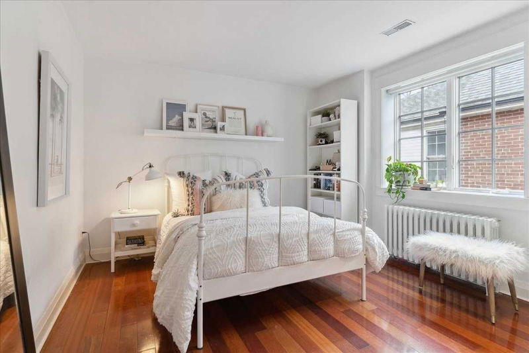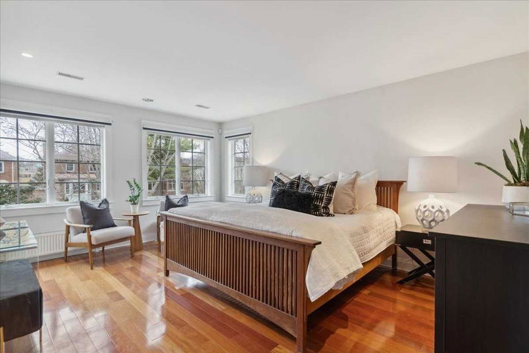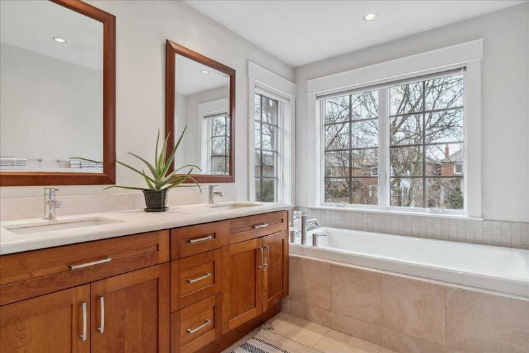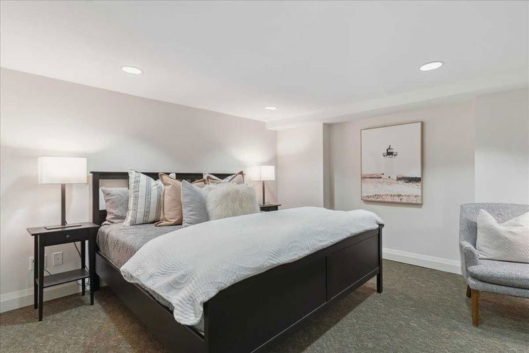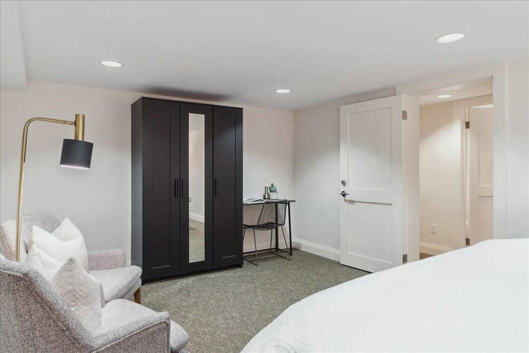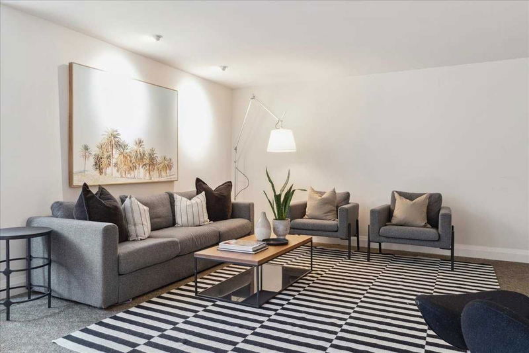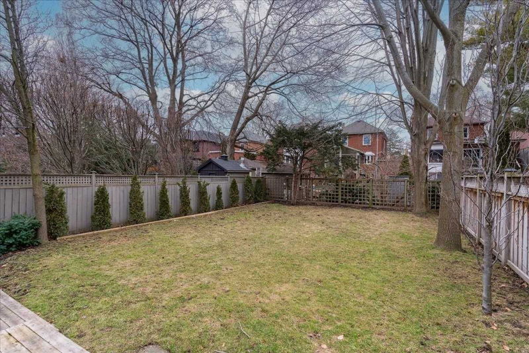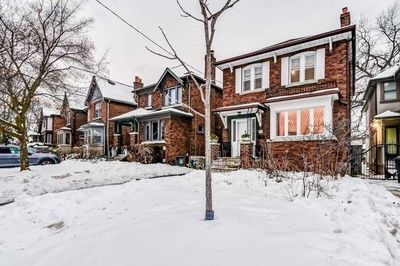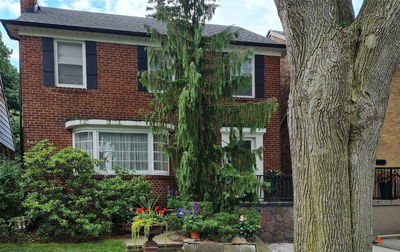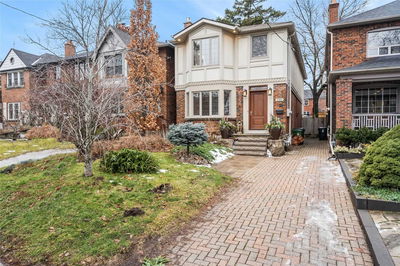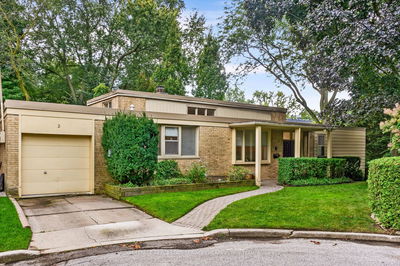Fantastic Family-Friendly Home On Leaside's Most Desirable Block. Amazing Curb Appeal Leads To A Spacious Interior Featuring Formal Living Room, Open Concept Kitchen & Family Room With Dining Area All Bathed In Light. Expansive Primary Suite With Double Walk-In Closets & 5Pc Spa-Inspired Ensuite. Renovated Sunken Lower Level Provides Ample Entertainment & Recreation Space, Or Step Out To The Large Yard With Patio And Raised Gardens.
Property Features
- Date Listed: Tuesday, February 21, 2023
- Virtual Tour: View Virtual Tour for 148 Bessborough Drive
- City: Toronto
- Neighborhood: Leaside
- Full Address: 148 Bessborough Drive, Toronto, M4G 3J6, Ontario, Canada
- Kitchen: Granite Counter, Centre Island, O/Looks Family
- Family Room: Hardwood Floor, Fireplace, Window Flr To Ceil
- Listing Brokerage: Royal Lepage Real Estate Services Heaps Estrin Team, Brokerage - Disclaimer: The information contained in this listing has not been verified by Royal Lepage Real Estate Services Heaps Estrin Team, Brokerage and should be verified by the buyer.

