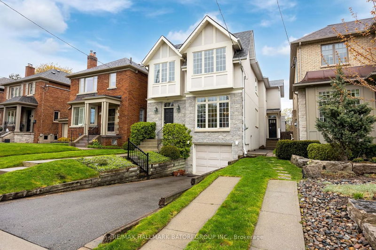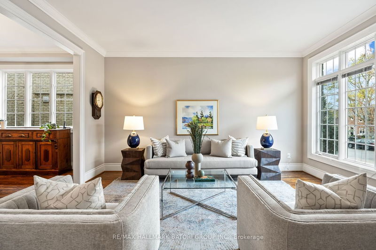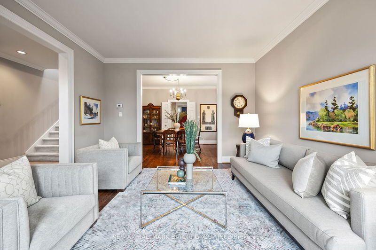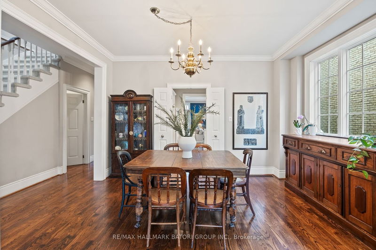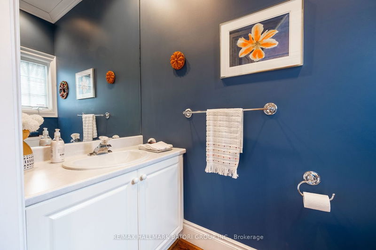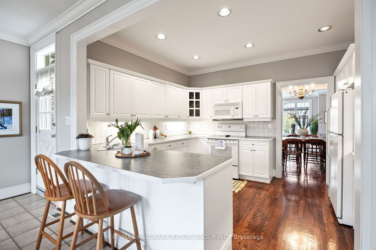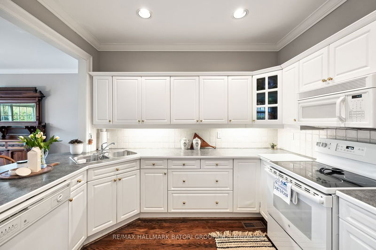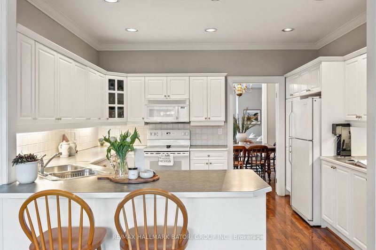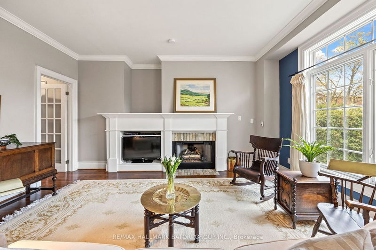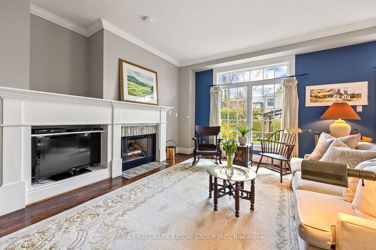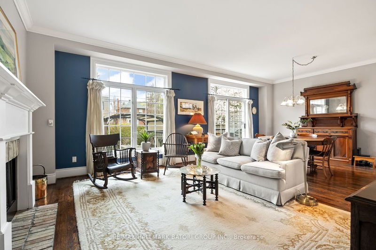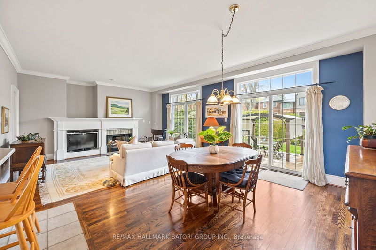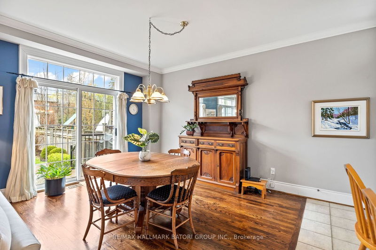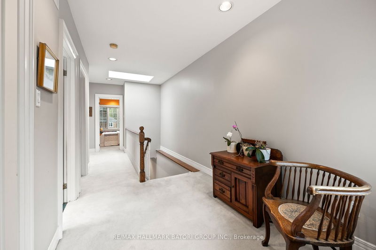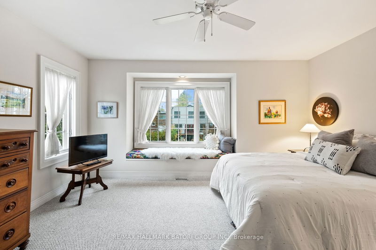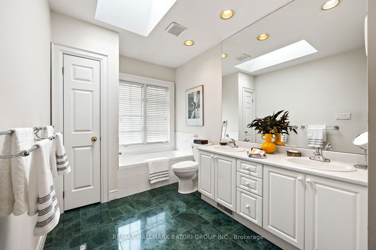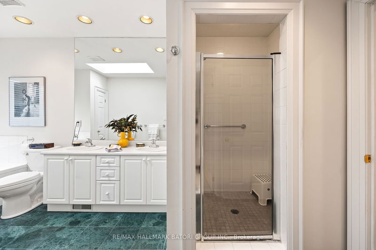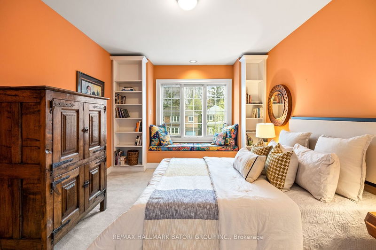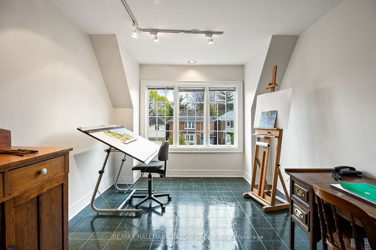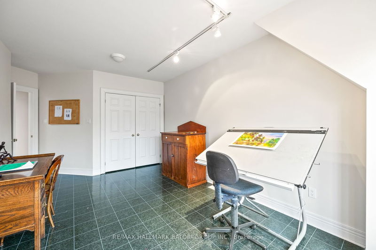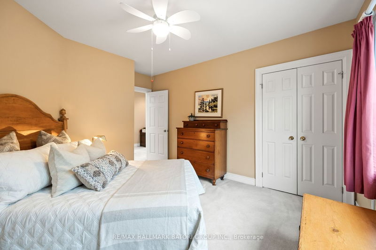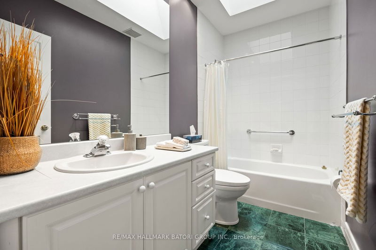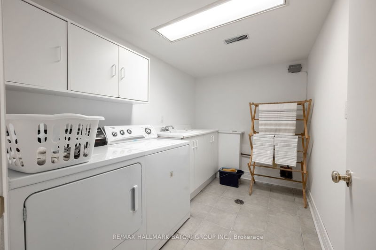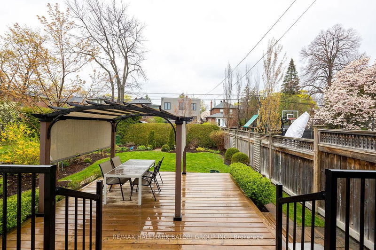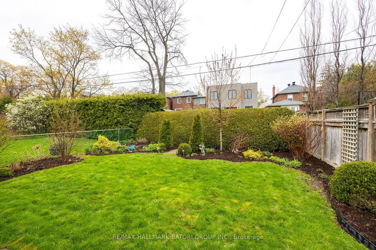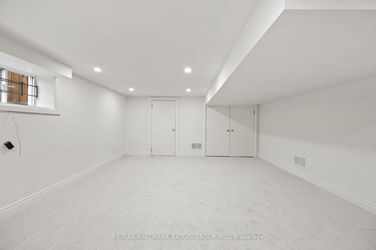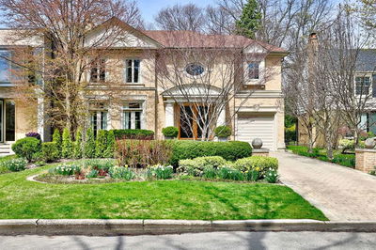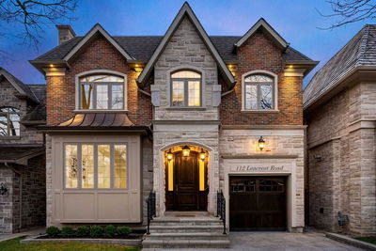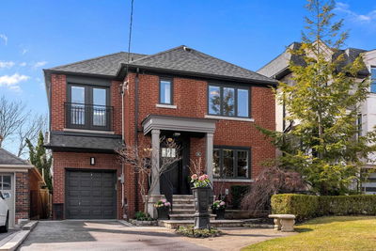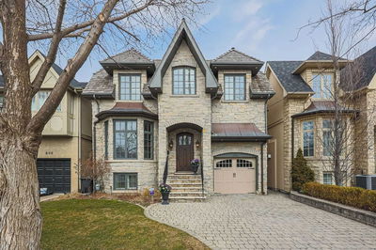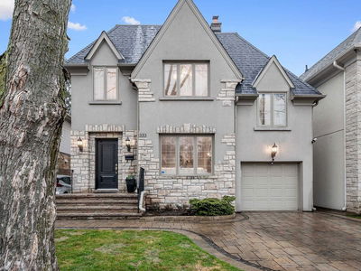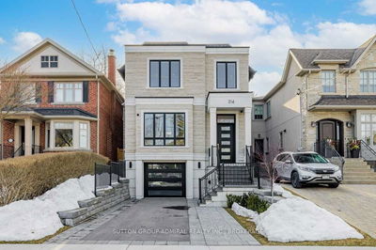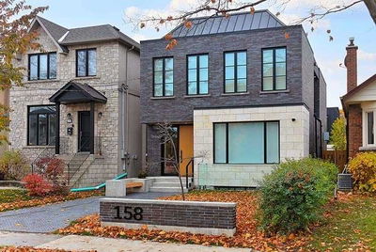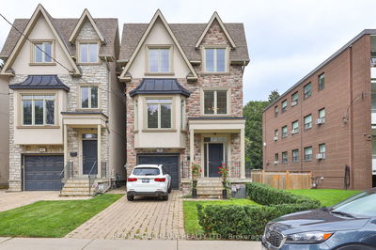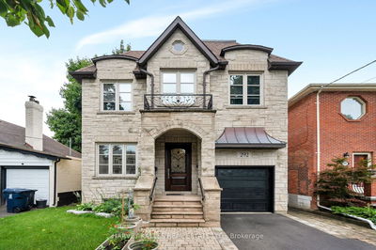Step Into This Charming North Leaside Abode! Boasting 4 Bedrooms And 3 Bathrooms, This Delightful Home Features Over 3600 Square Feet Of Luxurious Living Space Spread Over 3 Levels. With High Ceilings, An Open Concept Layout, Gleaming Hardwood Floors, A Cozy Fireplace, And A Stunning Wall Of Windows That Overlooks The Beautifully Landscaped Rear Yard, This Home Truly Has It All. Nestled On An Oversized Lot On One Of The Most Serene Streets In The Area, It Offers The Perfect Sanctuary To Unwind And Relax. Plus, It's Conveniently Located Just A Stone's Throw Away From Northlea P.S, Leaside High, And The New Lrt Stations At Bayview. This Gem Is A Must-See And Definitely Worthy Of Your Consideration.
Property Features
- Date Listed: Monday, May 01, 2023
- City: Toronto
- Neighborhood: Leaside
- Major Intersection: Bayview Ave/ Eglinton Ave E
- Living Room: Hardwood Floor, O/Looks Frontyard, Large Window
- Kitchen: Breakfast Bar, Pot Lights, Family Size Kitchen
- Family Room: W/O To Deck, Gas Fireplace, Window Flr To Ceil
- Listing Brokerage: Re/Max Hallmark Batori Group Inc. - Disclaimer: The information contained in this listing has not been verified by Re/Max Hallmark Batori Group Inc. and should be verified by the buyer.

