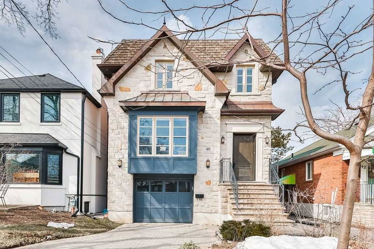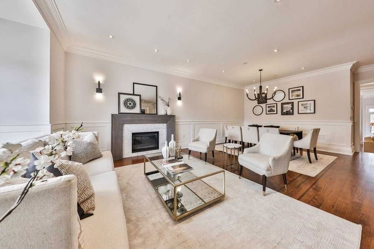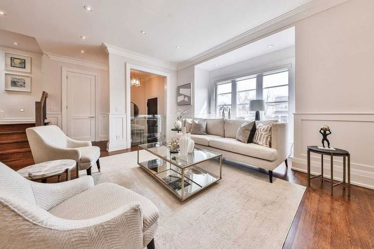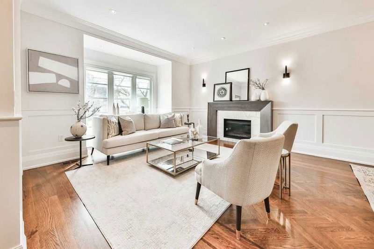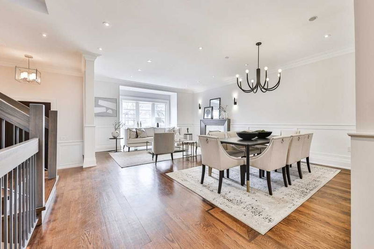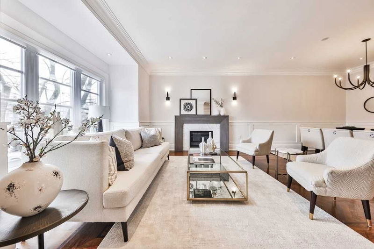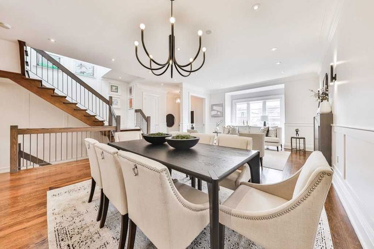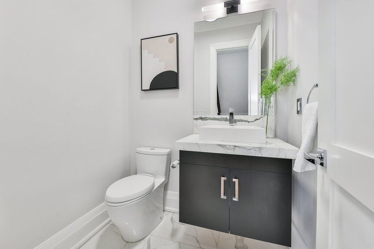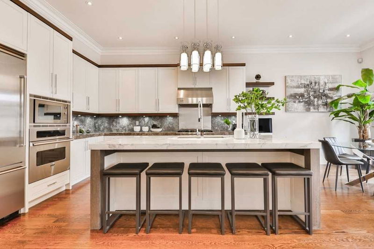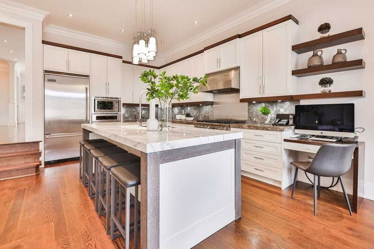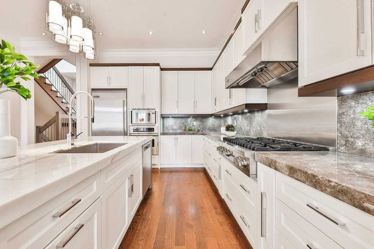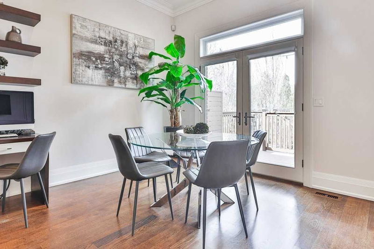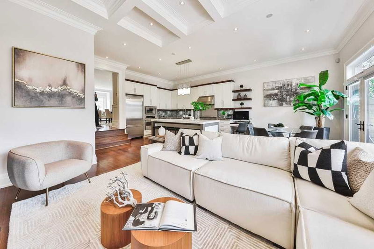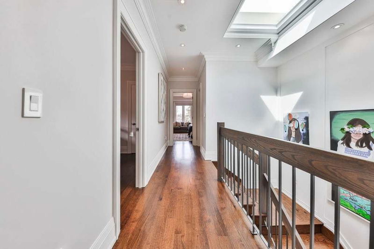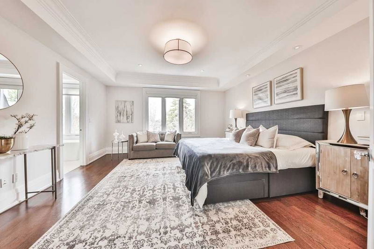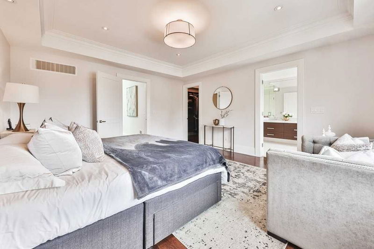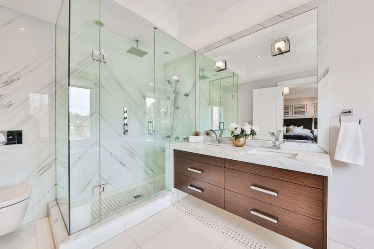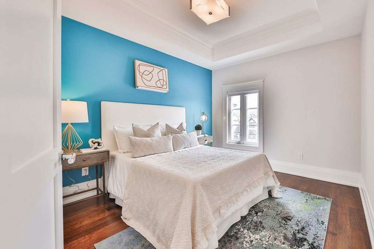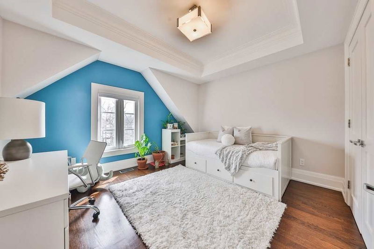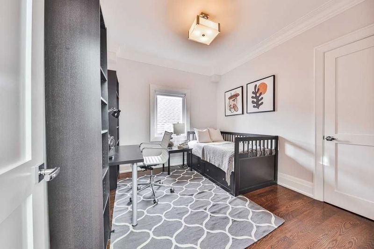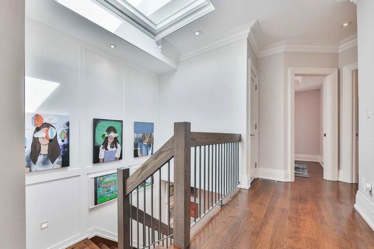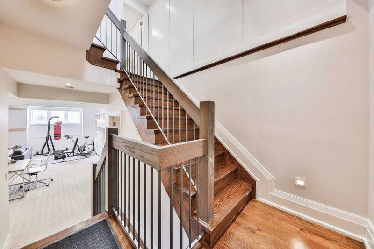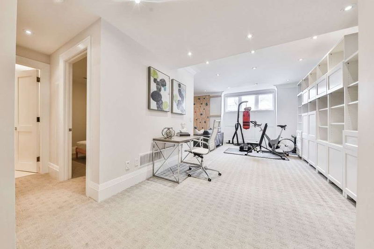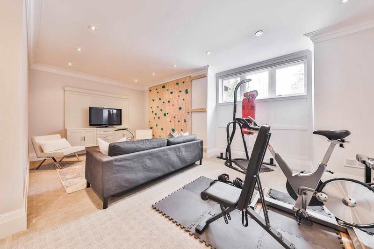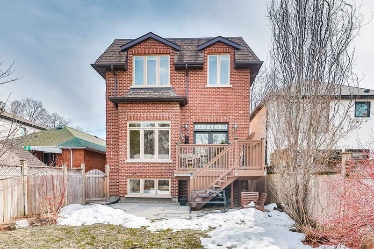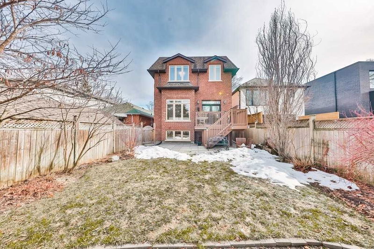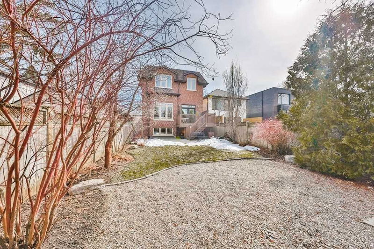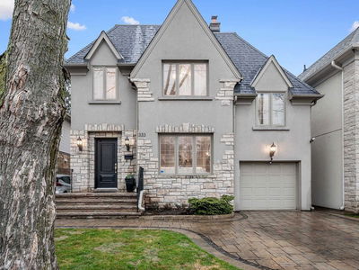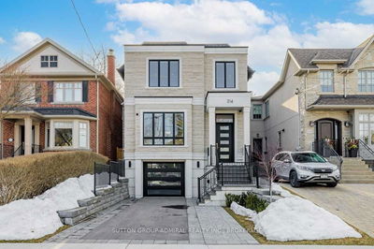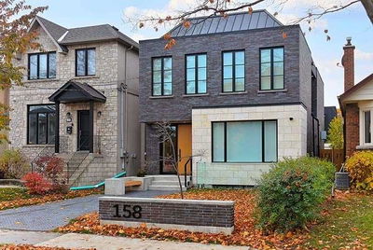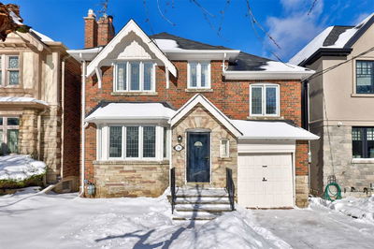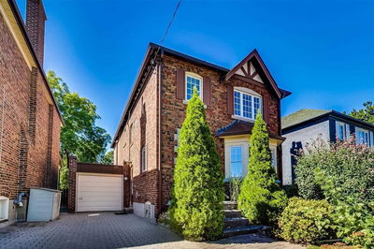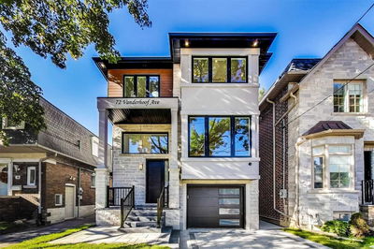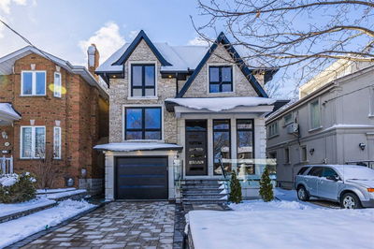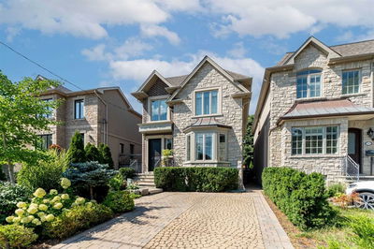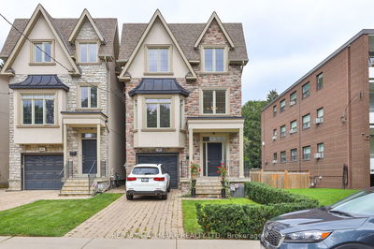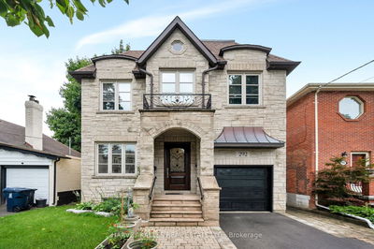Welcome To This Gorgeous Custom Built Home Conveniently Situated In South Leaside. Boasting Exceptional Quality, This Stylish And Well-Maintained Home Offers An Extra Wide Open Main Floor W/Show Stopping Ceilings, Gorgeous White Oak Hardwood Floors, Stunning Eat-In Kitchen W Viking Appliances, Oversized Calcutta Island, Coffered Ceiling & Walk Out To Cedar Sundeck Overlooking The Backyard. Generous Sized Bedrooms Throughout Plus An Ample Sized Garage Complete The Package. Located In An Excellent School District - Bessborough & Leaside High - W/Easy Access To Community Recreational Facilities, Shopping & Transit. This Is Your Opportunity To Own A Premier Home In One Of Toronto's Most Sought After Neighborhoods!
Property Features
- Date Listed: Monday, March 27, 2023
- Virtual Tour: View Virtual Tour for 40 Parklea Drive
- City: Toronto
- Neighborhood: Leaside
- Major Intersection: Eglinton/Rumsey
- Full Address: 40 Parklea Drive, Toronto, M4G 2J6, Ontario, Canada
- Living Room: Hardwood Floor, Combined W/Dining, Gas Fireplace
- Family Room: Hardwood Floor, B/I Shelves, Coffered Ceiling
- Kitchen: Hardwood Floor, Centre Island, Stainless Steel Appl
- Listing Brokerage: Re/Max Ultimate Realty Inc., Brokerage - Disclaimer: The information contained in this listing has not been verified by Re/Max Ultimate Realty Inc., Brokerage and should be verified by the buyer.

