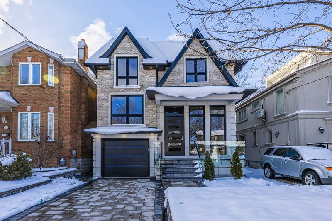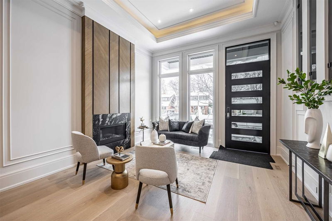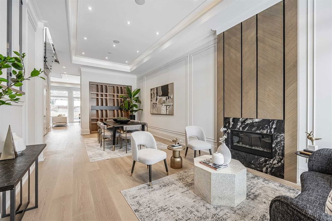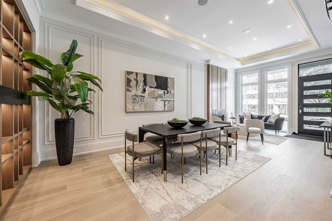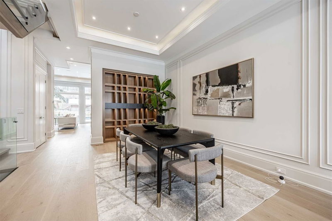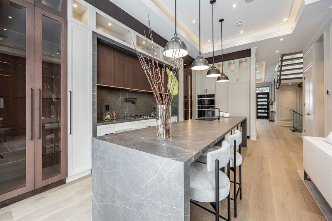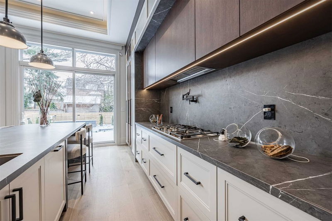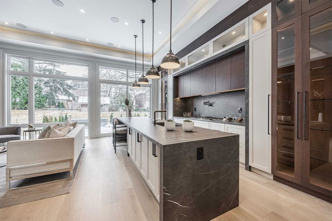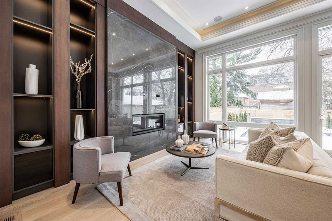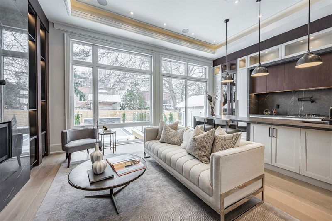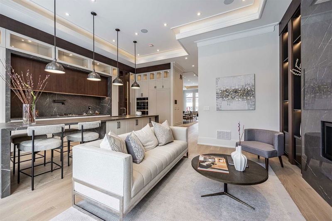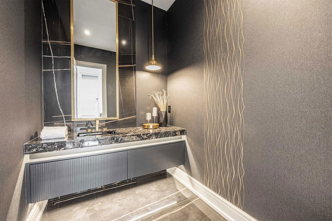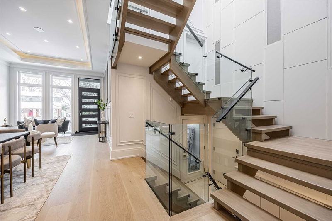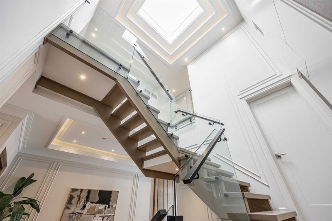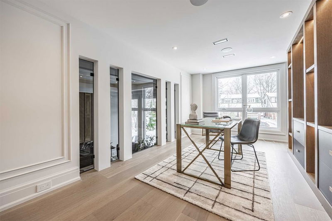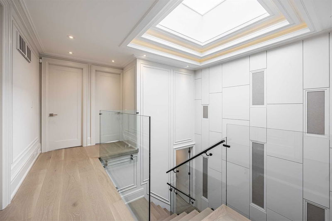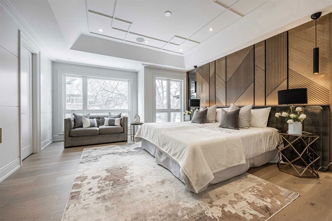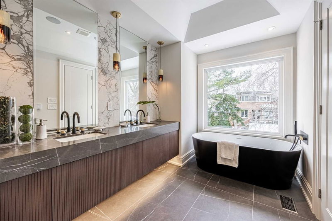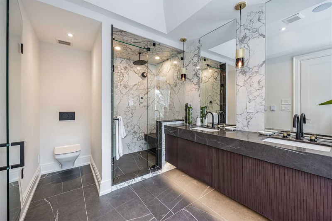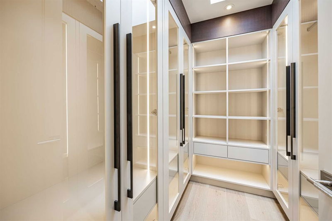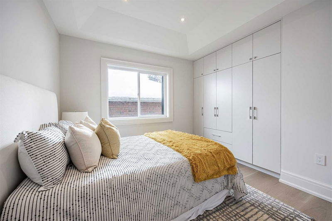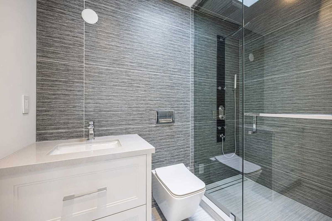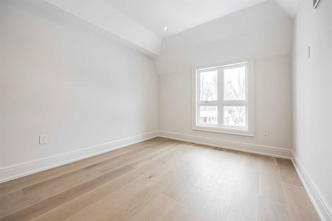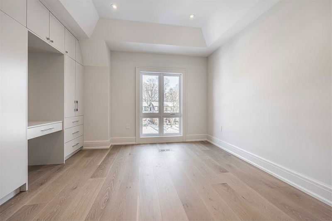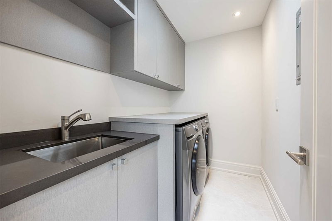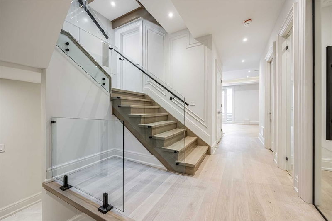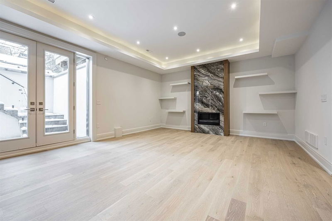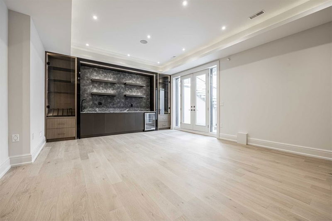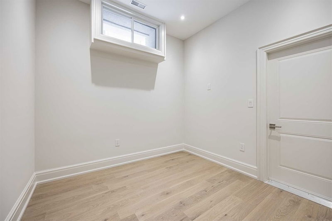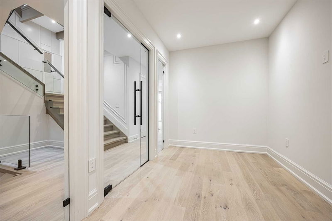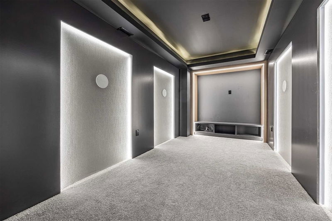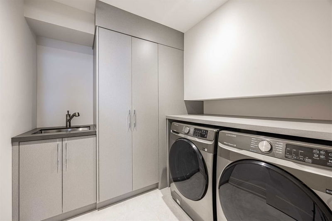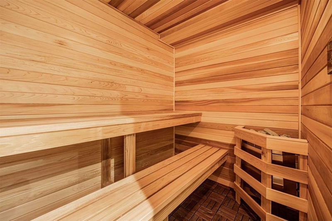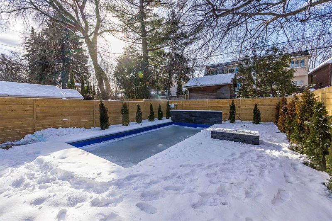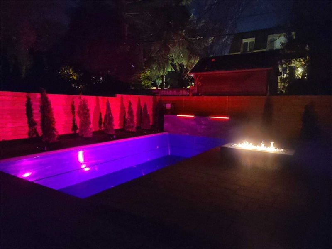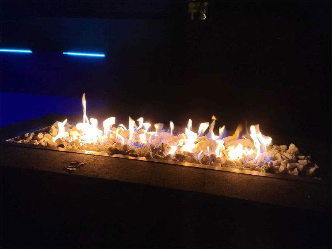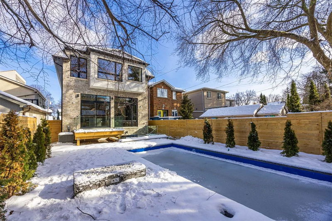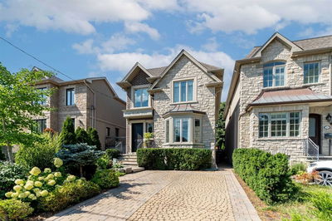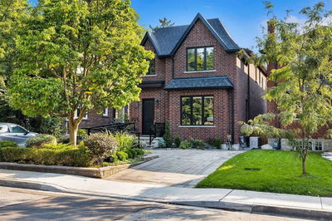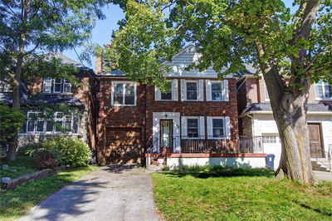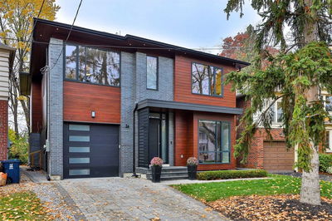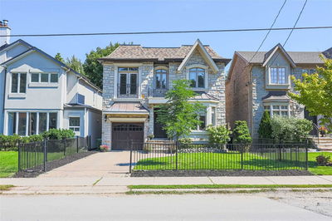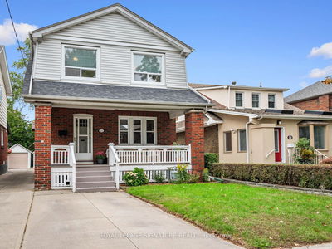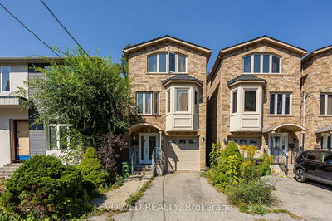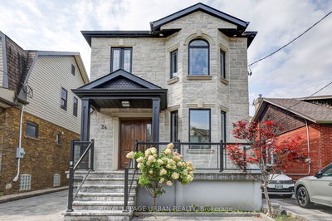Absolutely Stunning Bright Custom Home In The Sought After South Leaside! Featuring White Oak Hardwood Flors Throug-Out, Over 4100 Sqft Of Living Space. Cathedral Ceiling In Central Warm Welcoming Hallway, Exquisite Chef Inspired Kitchen With Marble Island And Lots Of Cabinets! Bright Family W/ High Ceilings Overlooking Swimming Pool & Backyard. Living & Dining Rm Includes Beautiful Unique Designed Wall Unit & Gas Fireplaces! Glass Staircase Leading You To The Opulent Master W/Large W/I Closet And Ensuite With Steam Sauna, All 4 Bdms Have Large Windows/ Built-In Closets And Their Own Ensuites, No Need To Share! Snow Melt System On Driveway & Porch Also Heated Floors In Basement & Master Ensuite. Fin W/O Bsmnt W/Incredible Recrm W/ B/I Bar, Soundproof Home Theatre W/ Speakers, Functional Gym And Dry Sauna. Interlocking Through Front&Back. Backyard Incl Inground Pool, And Gas Fireplace. B/I Speakers Throughout The Home. Professionally Designed Library W/ Built-In Shelves & So Much More
Property Features
- Date Listed: Tuesday, January 31, 2023
- Virtual Tour: View Virtual Tour for 120 Randolph Road
- City: Toronto
- Neighborhood: Leaside
- Major Intersection: Randolph & Millwood
- Full Address: 120 Randolph Road, Toronto, M4G 3R9, Ontario, Canada
- Living Room: Hardwood Floor, Fireplace, Large Window
- Kitchen: Hardwood Floor, B/I Appliances, W/O To Deck
- Family Room: Hardwood Floor, O/Looks Pool, Fireplace
- Listing Brokerage: Re/Max Hallmark Realty Ltd., Brokerage - Disclaimer: The information contained in this listing has not been verified by Re/Max Hallmark Realty Ltd., Brokerage and should be verified by the buyer.

