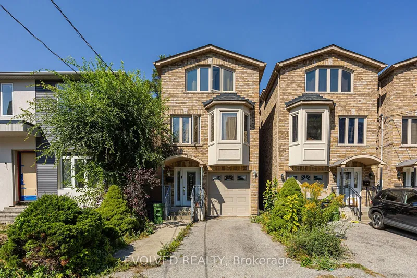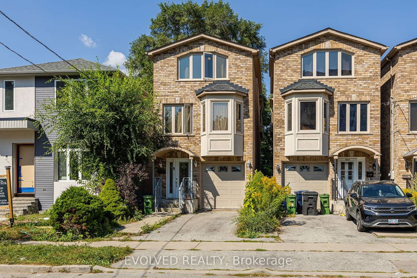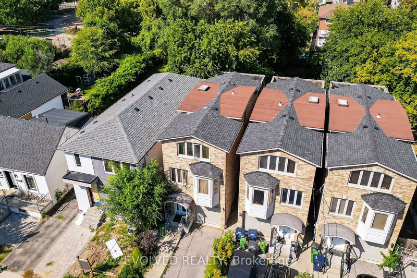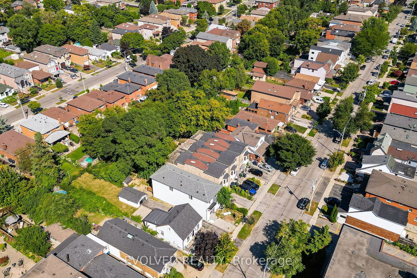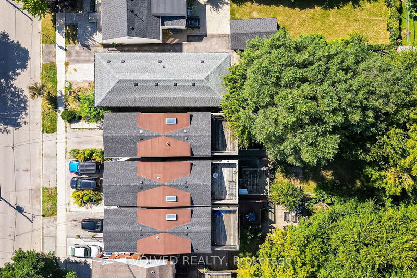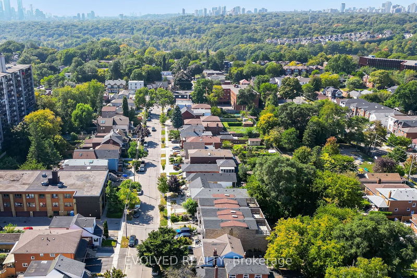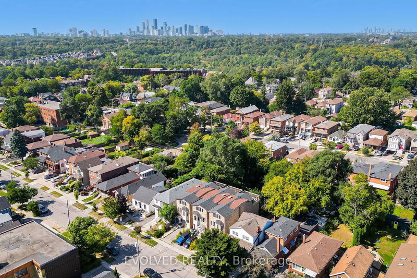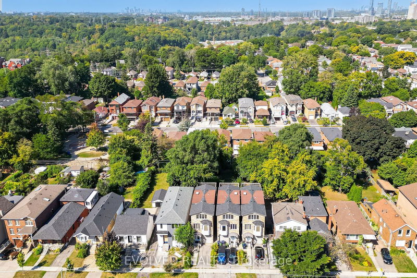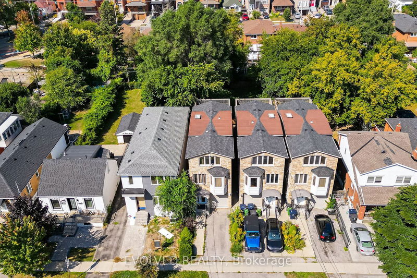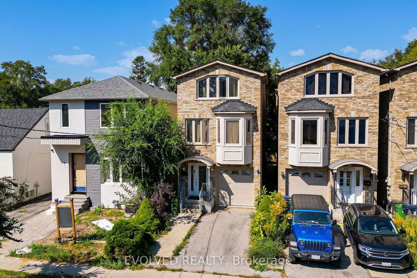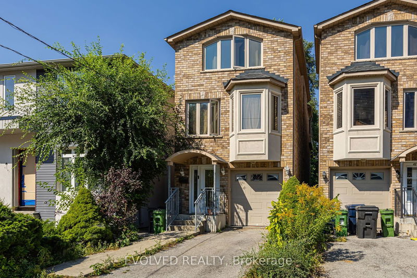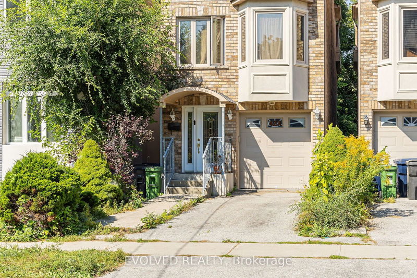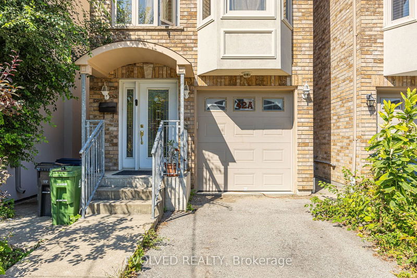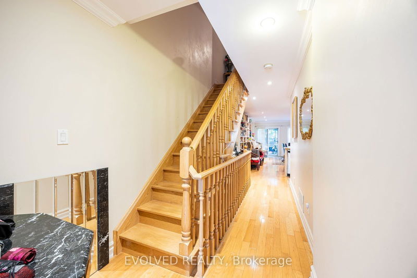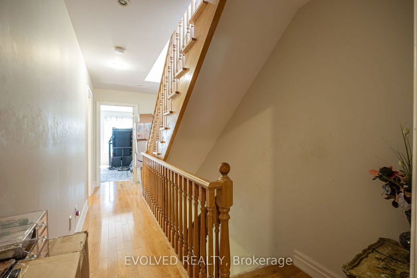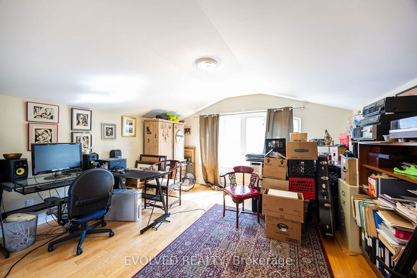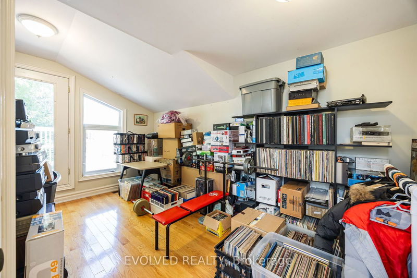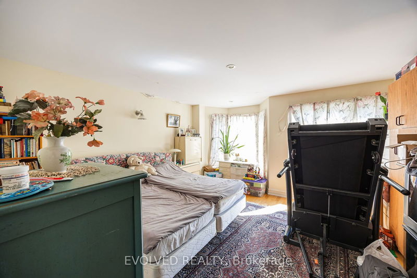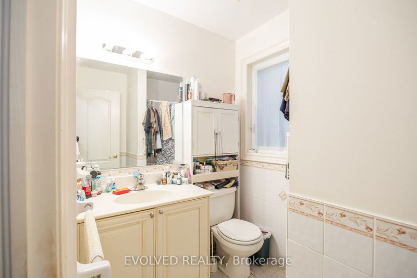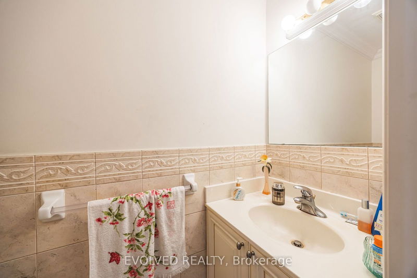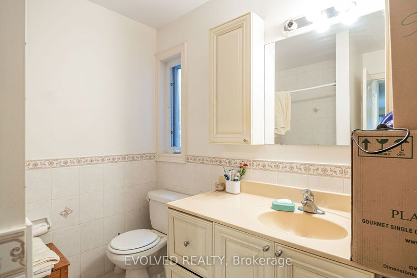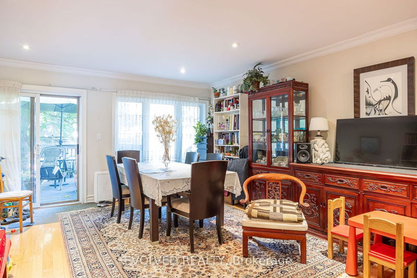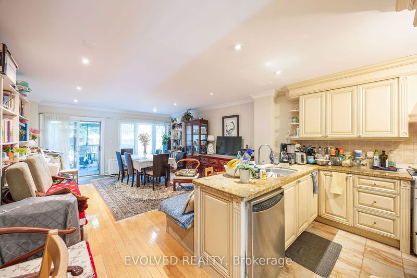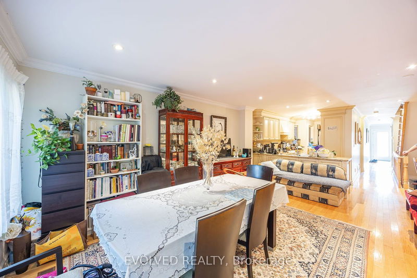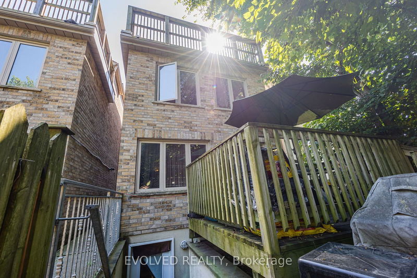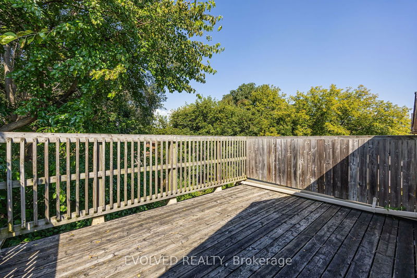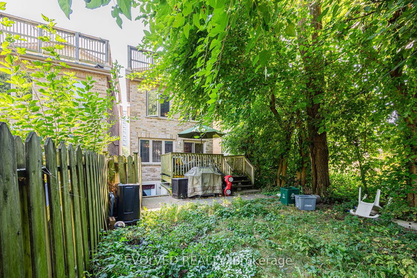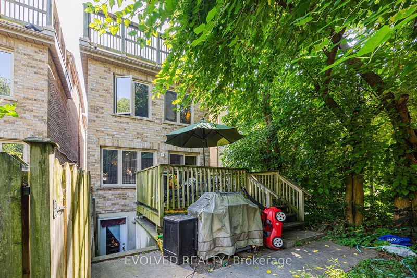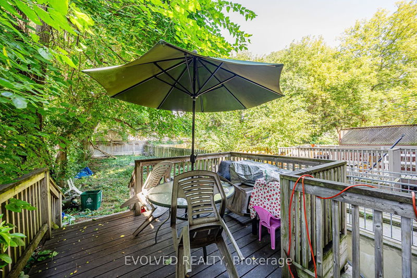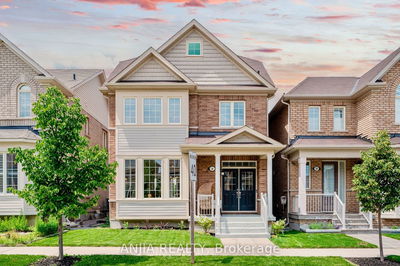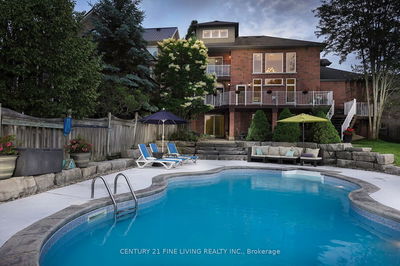Discover the perfect family haven in this beautifully designed, custom-built detached home offering 2,500 sq ft and 3 levels of living space, 4 spacious bedrooms and 4.5 bathrooms. Located in a family-friendly neighbourhood, this residence boasts a blend of modern comfort and thoughtful details.The main floor features a bright, open-concept layout and a stunning kitchen complete with a large island, granite countertops, and ample storage. Great layout, and the existing structure can be easily updated to suit your taste. Enjoy the outdoors with two decks and a deep, fenced yard perfect for gatherings or relaxation. This one-of-a-kind home includes a unique walk-up basement with high ceilings and a separate entrance. Private driveway with a garage and additional driveway parking. Close to nature trails, the DVP, schools, Brickworks, Rosedale Valley, and the East York Community Centre, this is a perfect Home to Grow Your Family!
Property Features
- Date Listed: Monday, September 23, 2024
- City: Toronto
- Neighborhood: Broadview North
- Major Intersection: Broadview Ave & O'Connor Dr
- Full Address: 42A Torrens Avenue, Toronto, M4K 2H8, Ontario, Canada
- Kitchen: Combined W/Living
- Living Room: W/O To Patio, Hardwood Floor, Combined W/Dining
- Listing Brokerage: Evolved Realty - Disclaimer: The information contained in this listing has not been verified by Evolved Realty and should be verified by the buyer.

