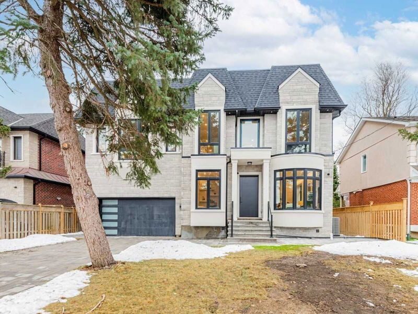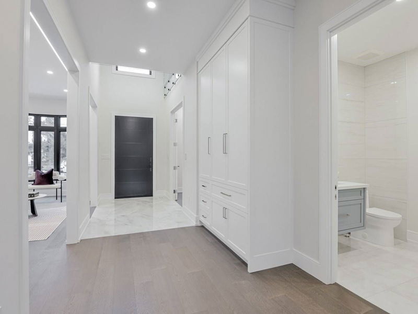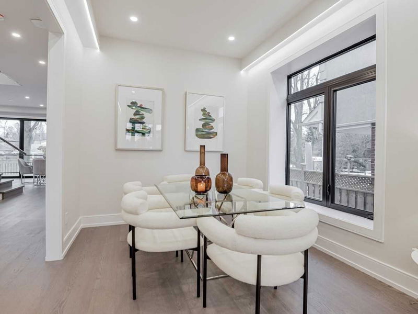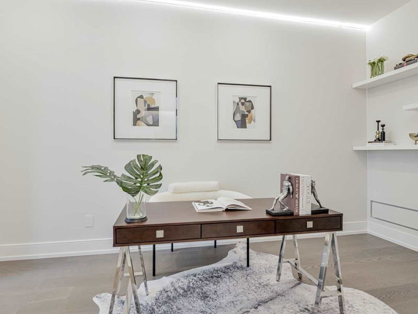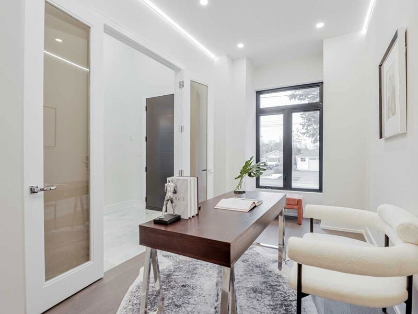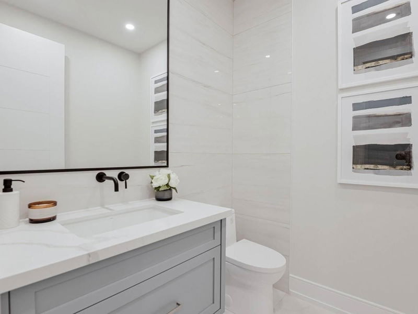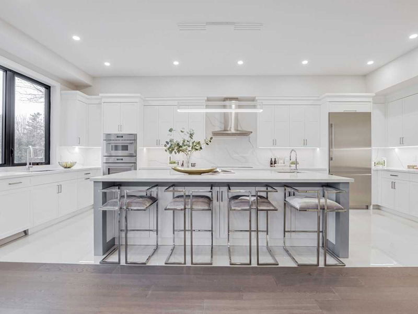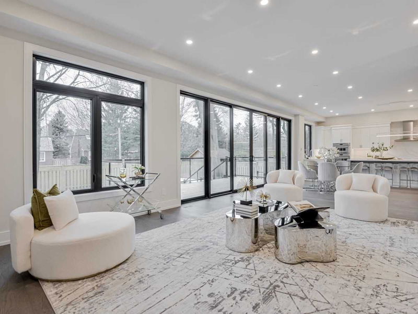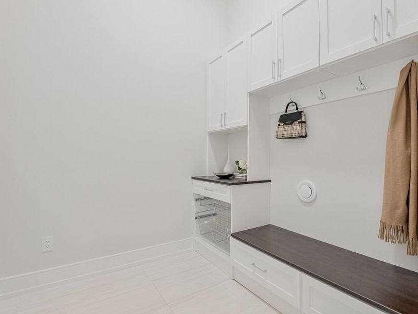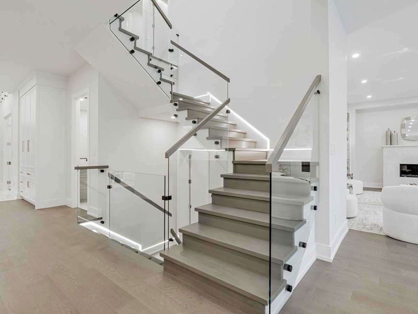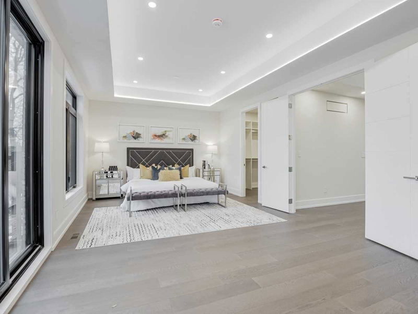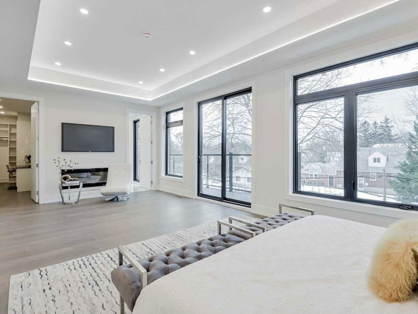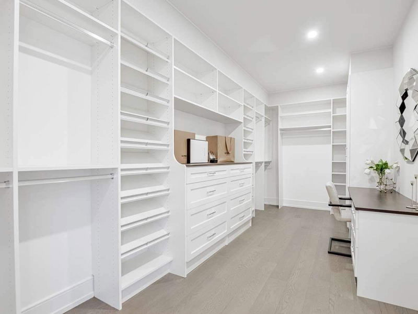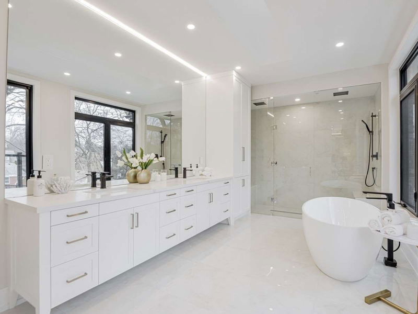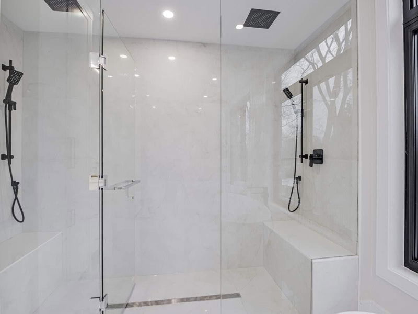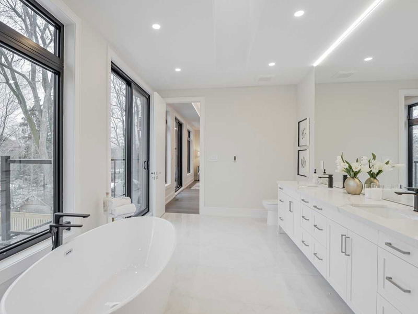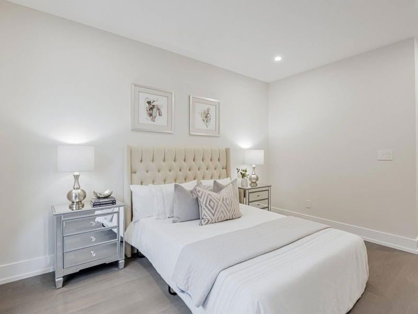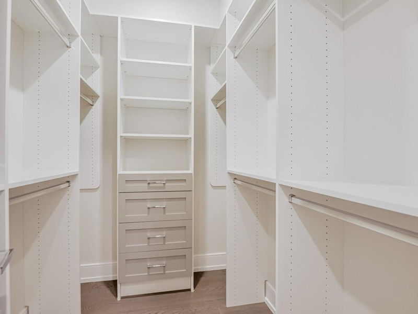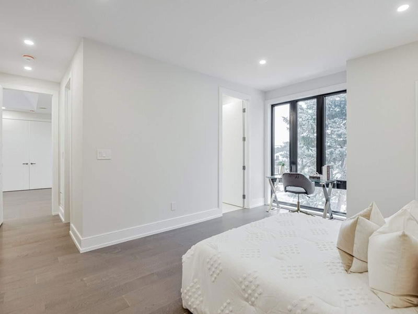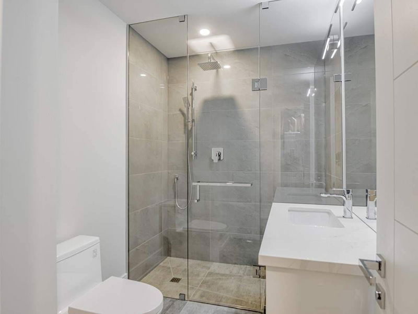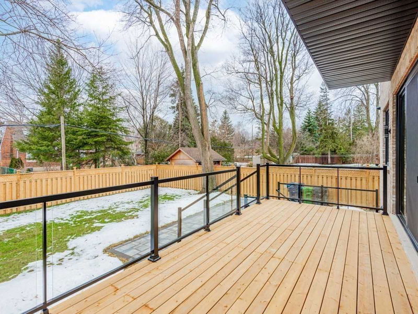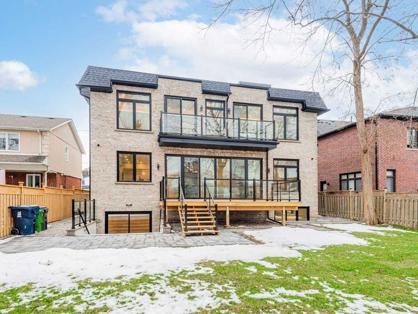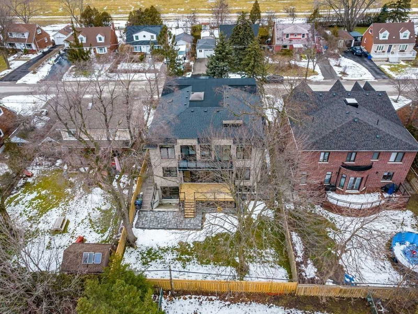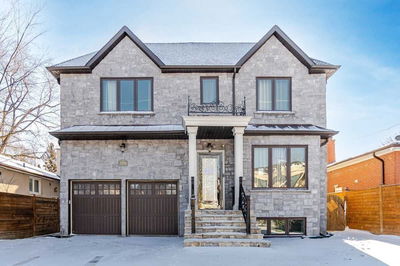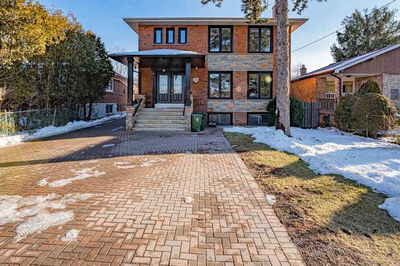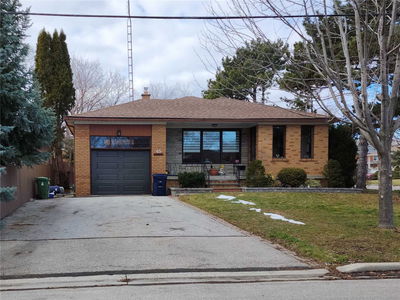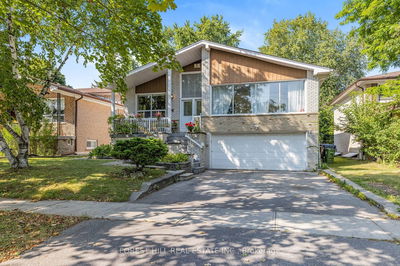This Luxurious Home Is The Perfect Blend Of Elegance & Style W/Almost 6000Sf Of Finished Living Space. The Heart Of The Home Is The Entertainer's Dream Kitchen, Complete W/High-End Thermador Appliances, Massive Quartz Island/Countertops, Soft Close Cabinetry, O/Concept Kitchen Flows Seamlessly Into The Large Family Rm. Massive 2 Door W/O To Deck In A Fenced Backyard, A Perfect Space For Outdoor Pleasure. The Home Interior Features 4 Lge Bdrms, All W/Walk-In Closet. Primary Bdrm Complete W/His & Her Walk-In Closets & Showers In The Gorgeous 6-Pc Spa-Like Bathroom, Heated Floors, W/2 Walkouts To 2nd Balcony. The Rooms Are Flooded W/Natural Light From Large Windows & Skylights, Creating A Warm & Inviting Atmosphere. The Fully Finished Basement, Features Two Additional Bdrms, Rec Rm W/Heated Floor W/Wide Walkout. Smooth Ceilings, Potlights, Hardwood Flr, Porcelain Tiles, Led Lit Stairs Thru-Out. This Stunning Home Is A True Renovated Masterpiece Which Has Everything To Live Your Best Life.
Property Features
- Date Listed: Thursday, February 23, 2023
- Virtual Tour: View Virtual Tour for 11 Calderon Crescent
- City: Toronto
- Neighborhood: Newtonbrook West
- Full Address: 11 Calderon Crescent, Toronto, M2R 2E4, Ontario, Canada
- Kitchen: Stainless Steel Appl, Picture Window, Porcelain Floor
- Family Room: W/O To Deck, Gas Fireplace, Hardwood Floor
- Listing Brokerage: Re/Max Hallmark Realty Ltd., Brokerage - Disclaimer: The information contained in this listing has not been verified by Re/Max Hallmark Realty Ltd., Brokerage and should be verified by the buyer.

