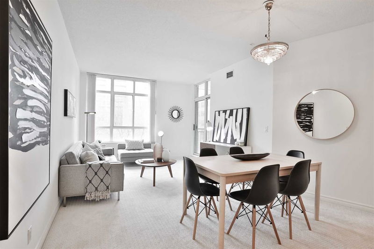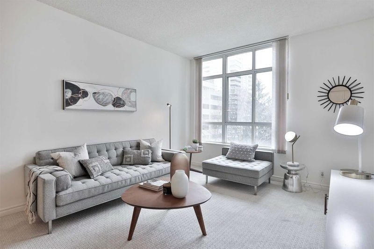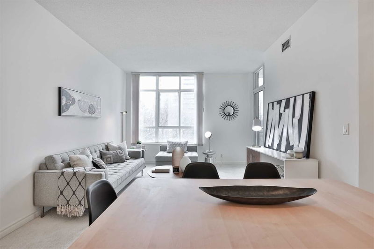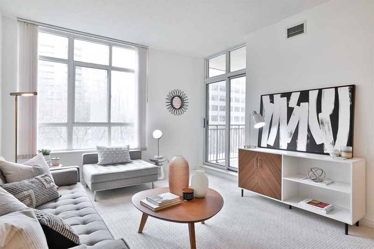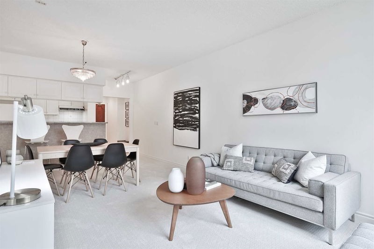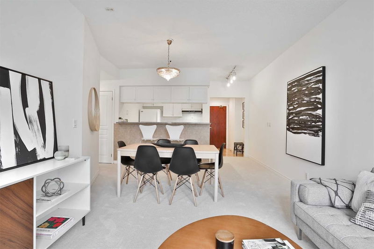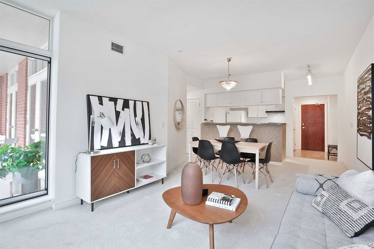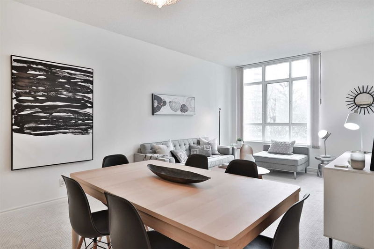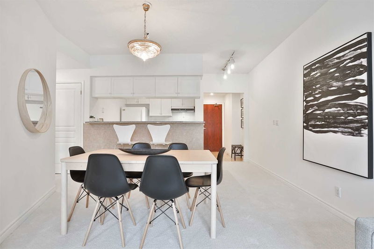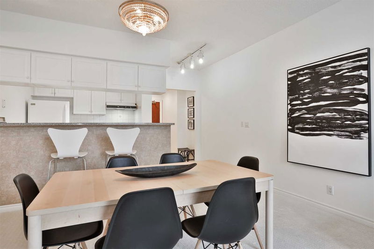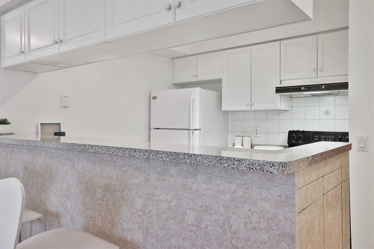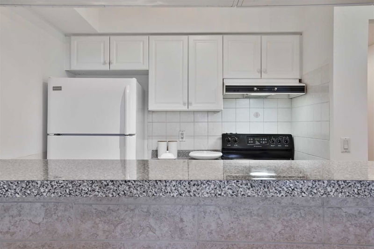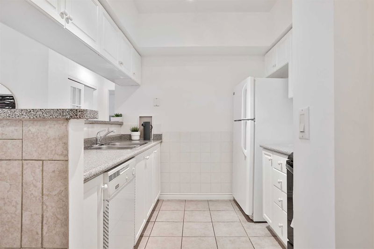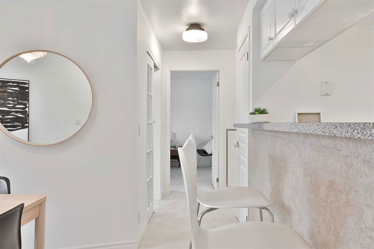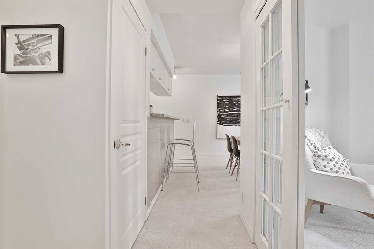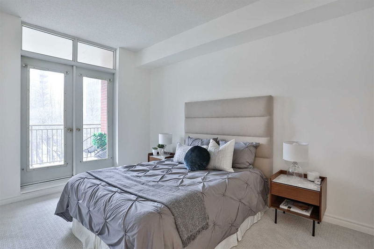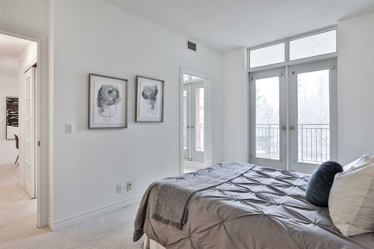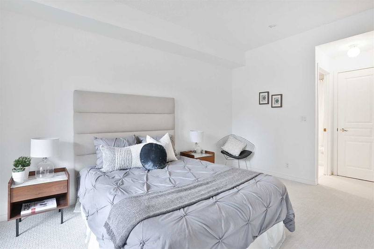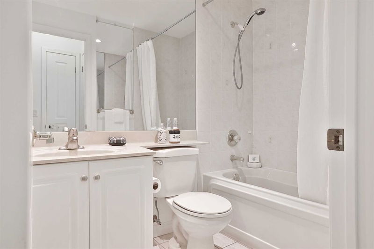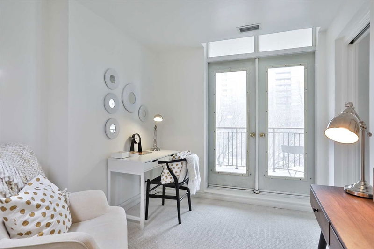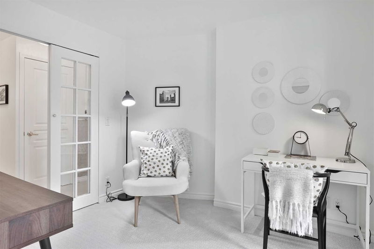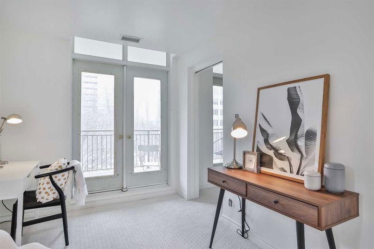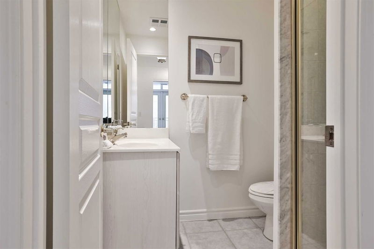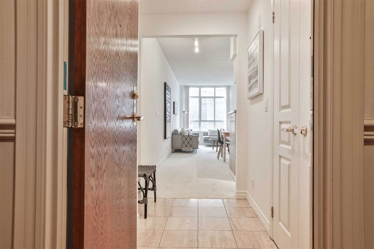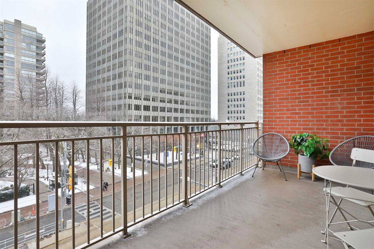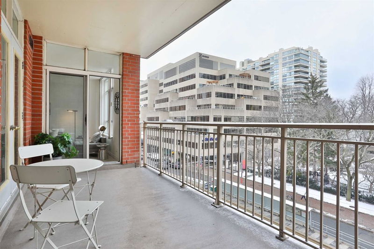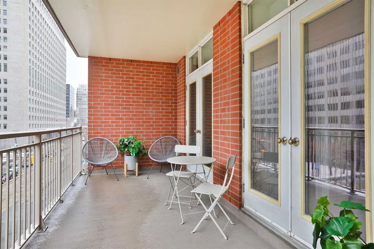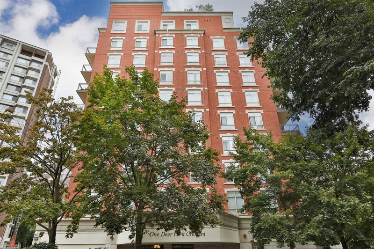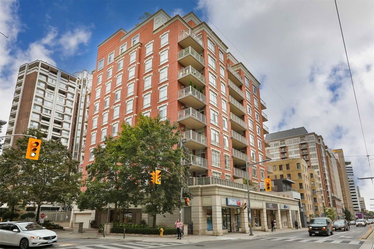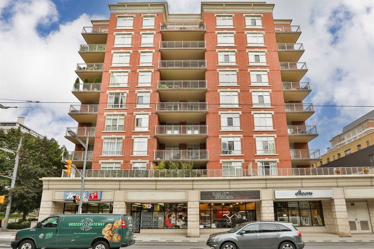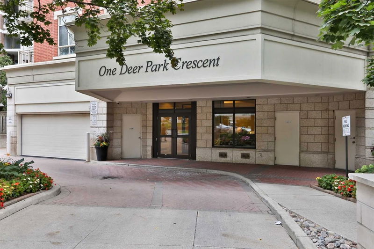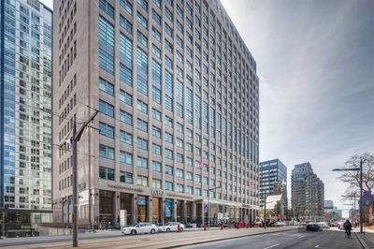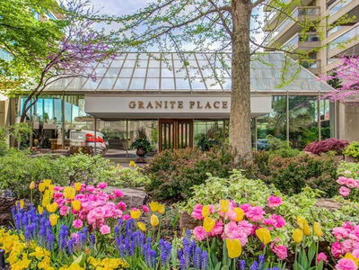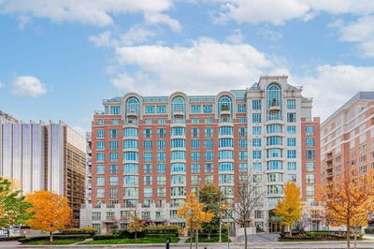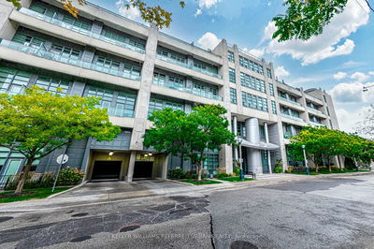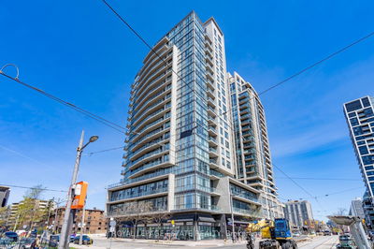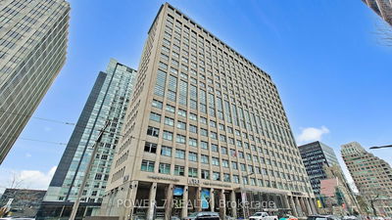A Unique Opportunity To Own In One Of Toronto's Most Distinct And Beautiful Locations - The Deer Park Residences! This Timeless, One-Bedroom Plus Den Masterpiece Showcases An Expansive & Functional Layout With Approximately 900 Square Feet. The Sun-Drenched Principal Rooms Offer An Unrivaled Living Experience, Perfect For Entertaining. Contemporary Kitchen W/ Convenient Breakfast Bar & Ample Storage. Expansive Primary Bedroom Retreat W/ Spa-Like Bath & Large W/I Closet. The Large Den Can Be Utilized As A Home Office, Media Room, Nursery Or Second Bedroom. Enjoy Iconic Views Along St. Clair Avenue West From A Private, Full-Width Balcony - Easily Accessed From Three Convenient Walk-Outs. .
Property Features
- Date Listed: Thursday, February 23, 2023
- Virtual Tour: View Virtual Tour for 405-1 Deer Park Crescent
- City: Toronto
- Neighborhood: Yonge-St. Clair
- Full Address: 405-1 Deer Park Crescent, Toronto, M4V 3C4, Ontario, Canada
- Living Room: Broadloom, South View, W/O To Balcony
- Kitchen: Tile Floor, Breakfast Bar, O/Looks Dining
- Listing Brokerage: Re/Max Hallmark Bibby Group Realty, Brokerage - Disclaimer: The information contained in this listing has not been verified by Re/Max Hallmark Bibby Group Realty, Brokerage and should be verified by the buyer.

