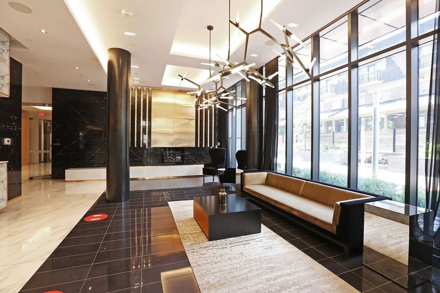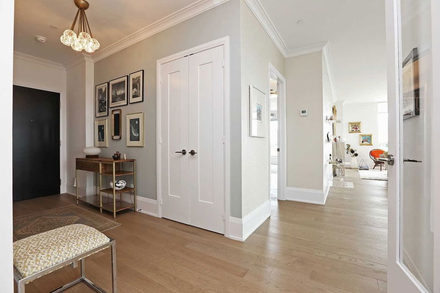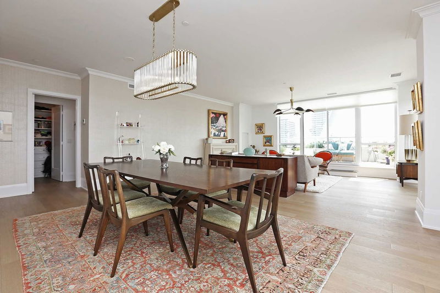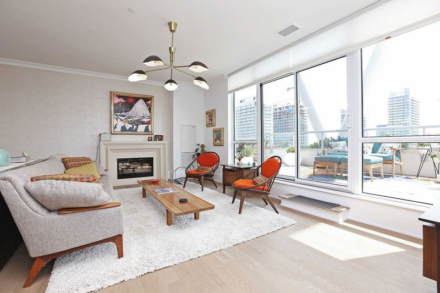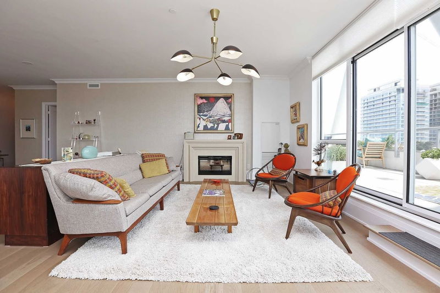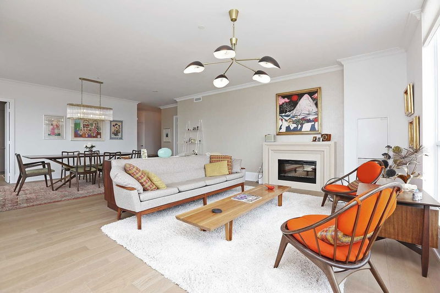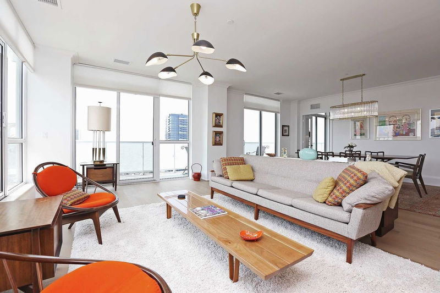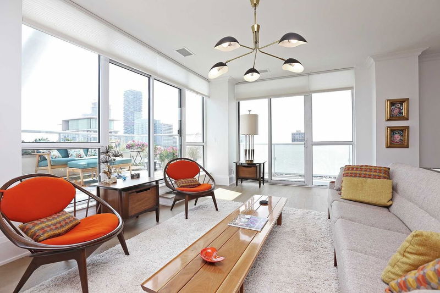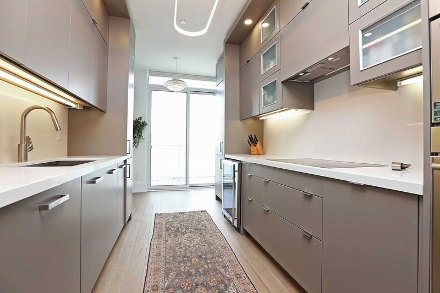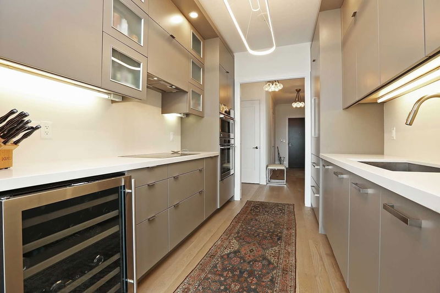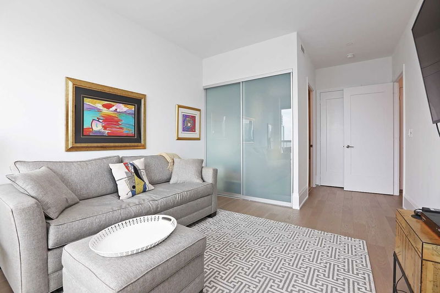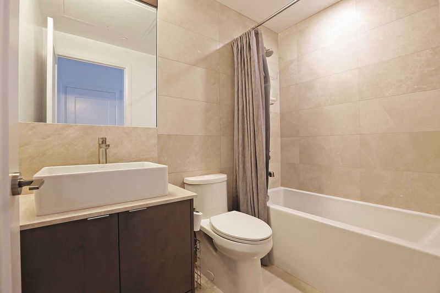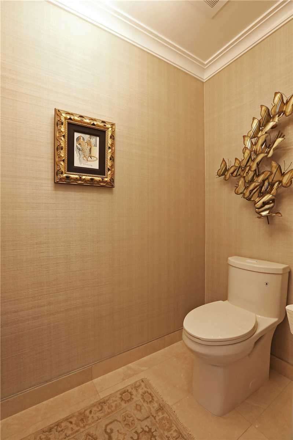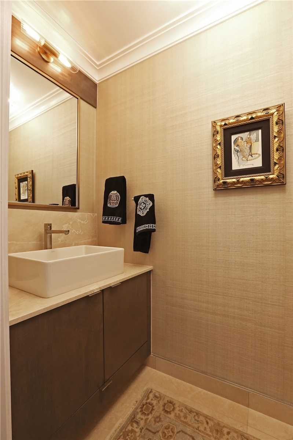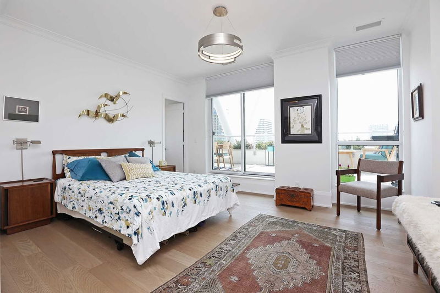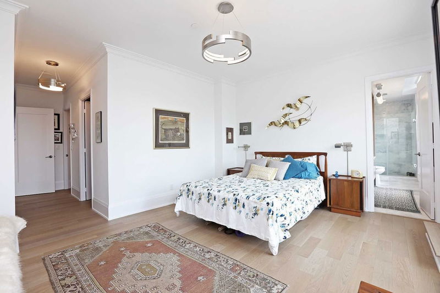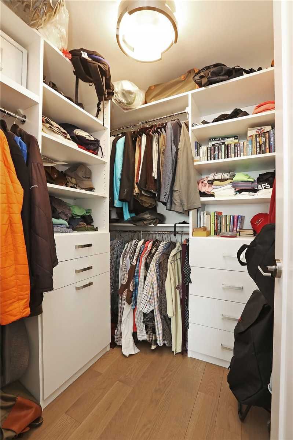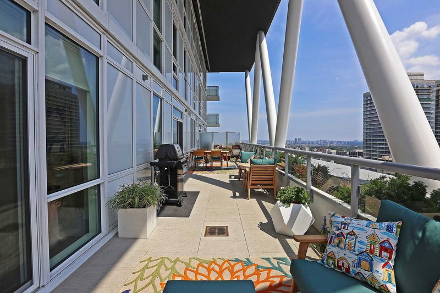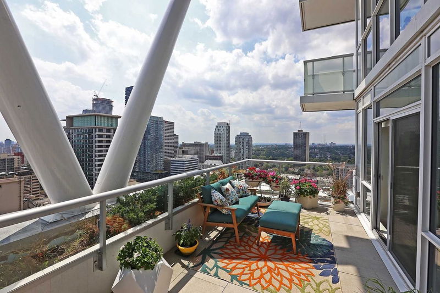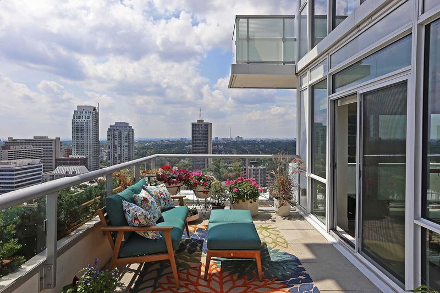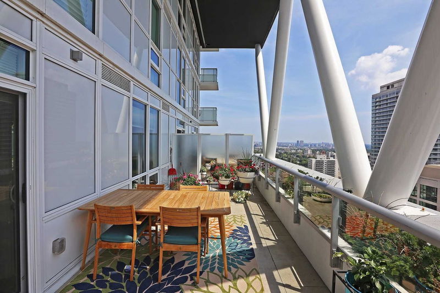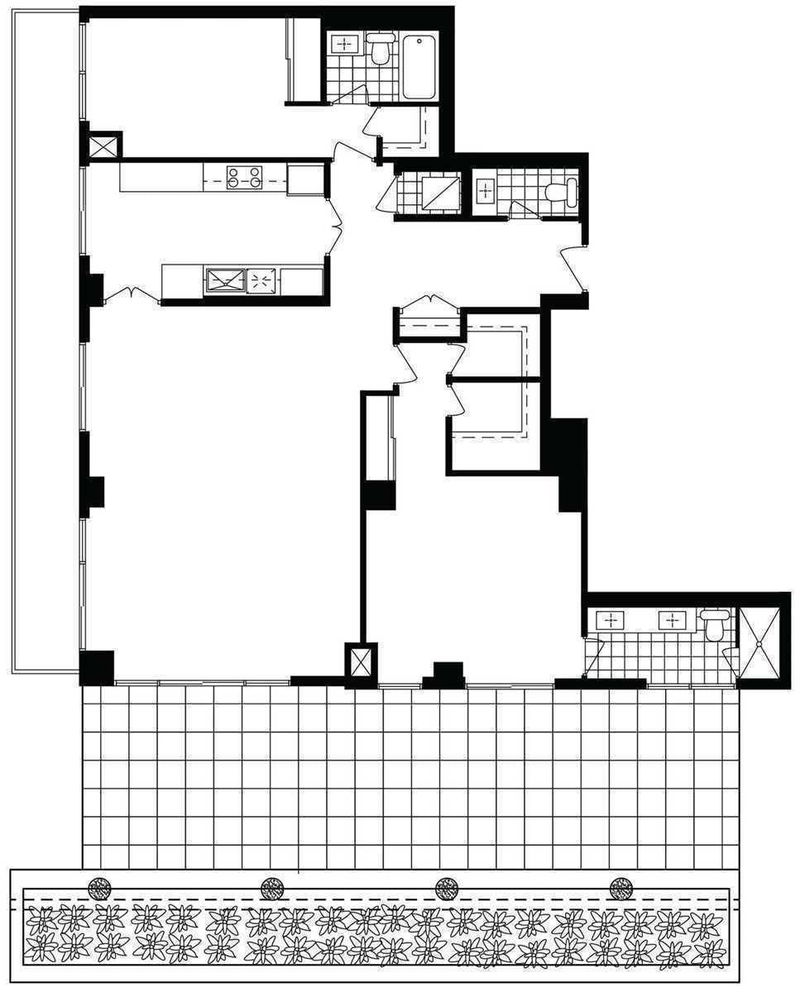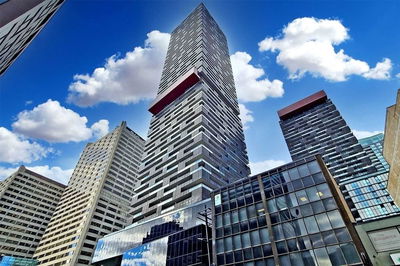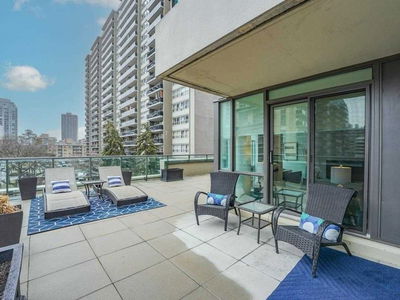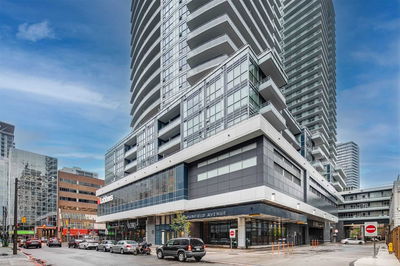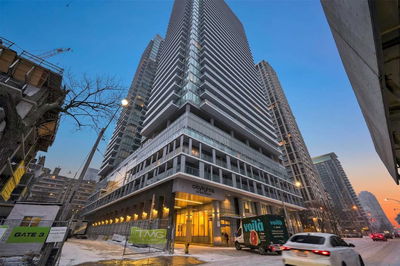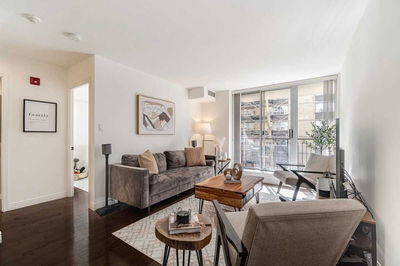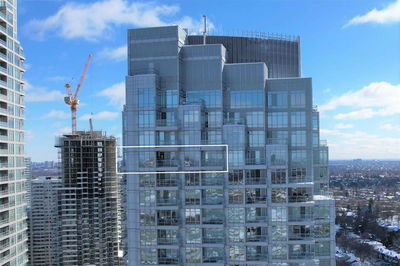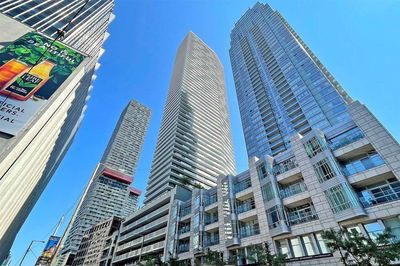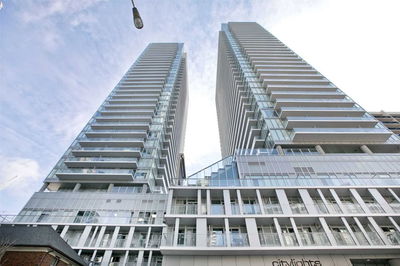Luxury Meets Location In This Upgraded, Light-Filled 2 Bedroom Southwest Corner Unit With Private Sky Garden. Features Of Note Include A Spacious Master Bedroom With 2 Walk-In Closets, Double Closet And Ensuite, A 2nd Bedroom With Ensuite, Walk-In Closet And Double Closet, Custom Closets Throughout, An Upgraded Separate Kitchen, And A Large Living/Dining Room With Fireplace & Covered Terrace With Gas Link Bbq And An Expansive Southern View Of The Downtown Core. Includes 2 Parking Spots & 1 Locker. See Virtual Tour For More Details.
Property Features
- Date Listed: Saturday, February 25, 2023
- Virtual Tour: View Virtual Tour for 2410-101 Erskine Avenue
- City: Toronto
- Neighborhood: Mount Pleasant West
- Full Address: 2410-101 Erskine Avenue, Toronto, M4P 0C5, Ontario, Canada
- Kitchen: Quartz Counter, Separate Rm, West View
- Living Room: Combined W/Dining, Fireplace, W/O To Terrace
- Listing Brokerage: Sage Real Estate Limited, Brokerage - Disclaimer: The information contained in this listing has not been verified by Sage Real Estate Limited, Brokerage and should be verified by the buyer.


