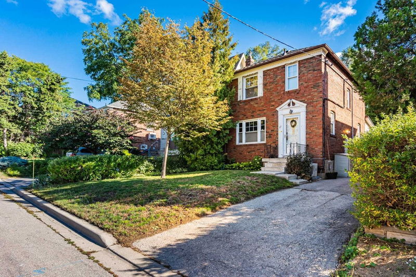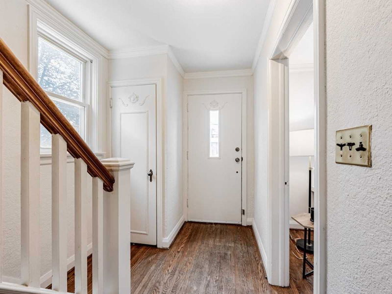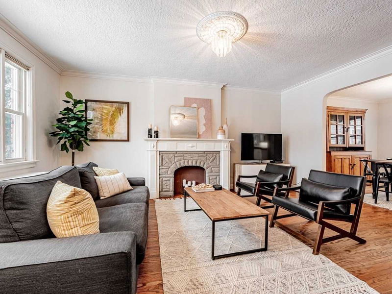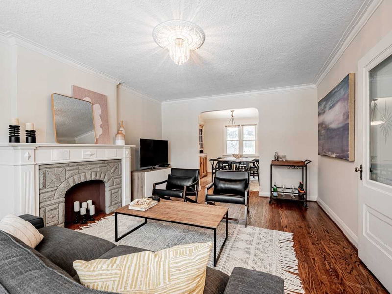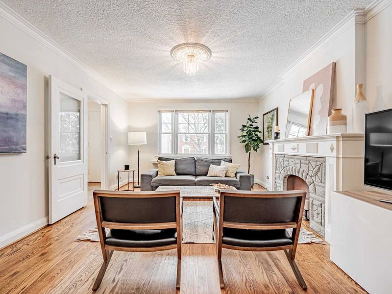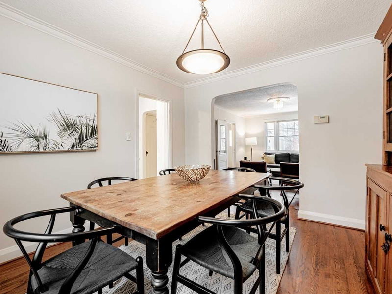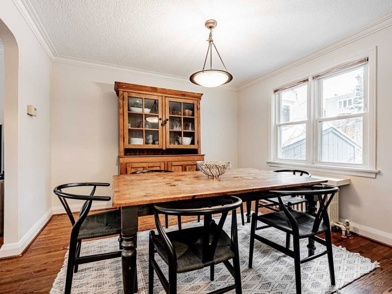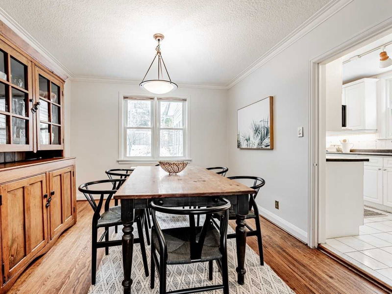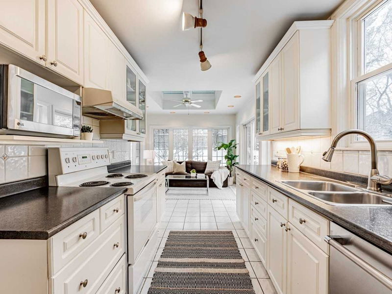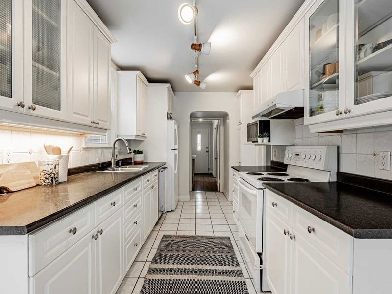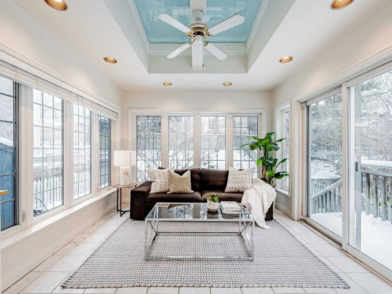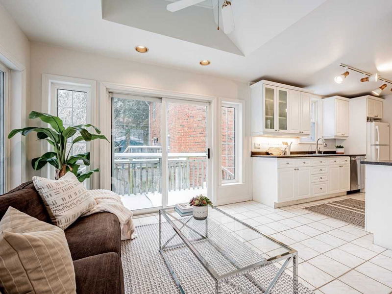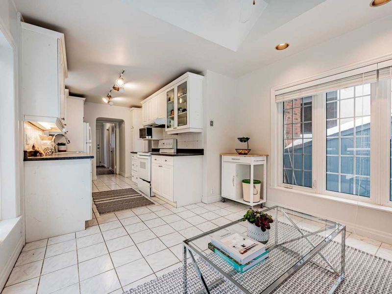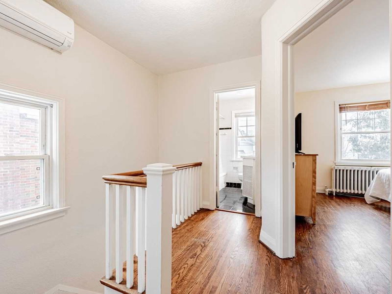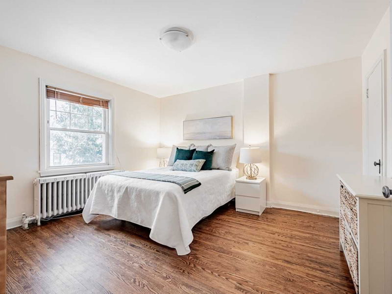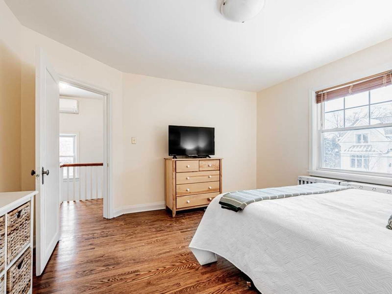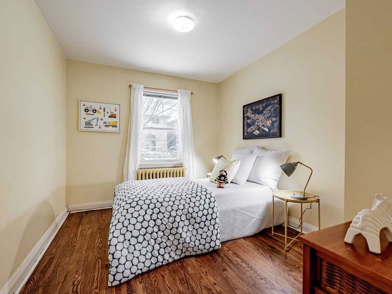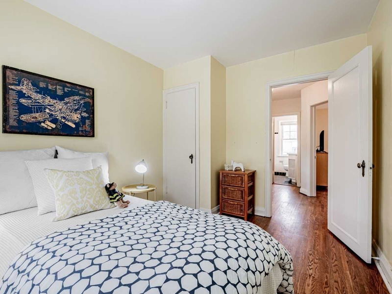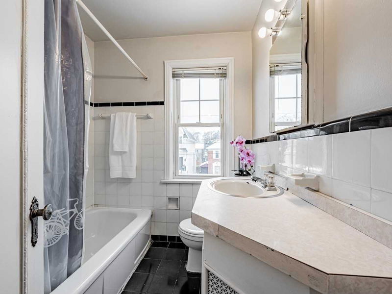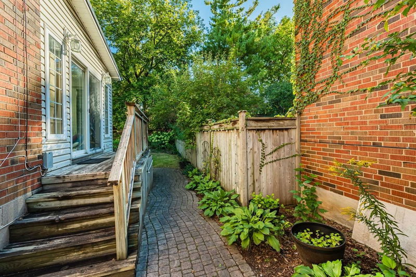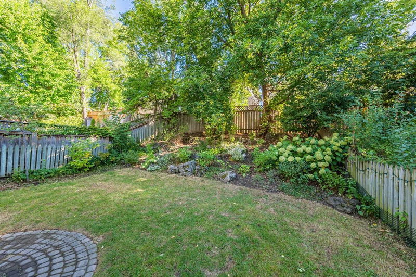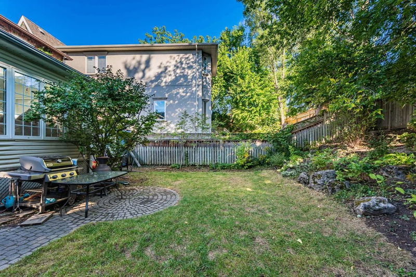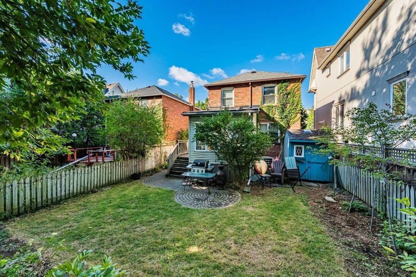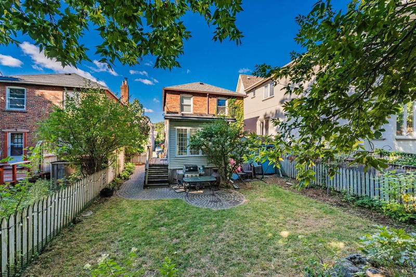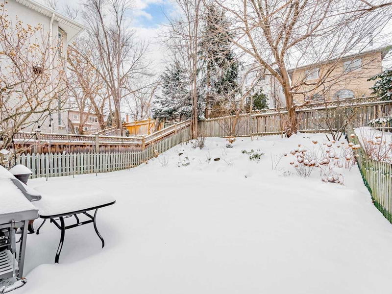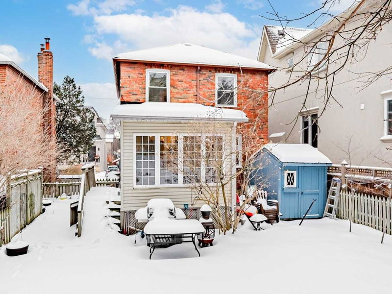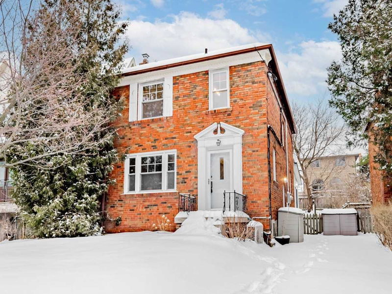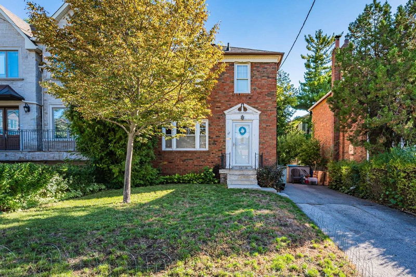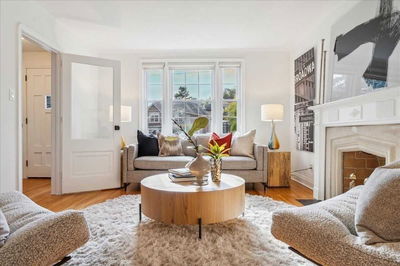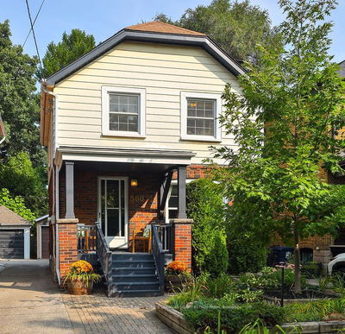Charming Detached Family Home In A Coveted Area That Is Walking Distance To Not Only Parks & Top Ranked Schools But The Coming Lrt, Shops & Restaurants. Enjoy This Three Bedroom Home, Featuring A Traditional Main Floor Layout With A Sunny Family Room Off The Kitchen With Radiant Heated Tile Floors, Wall To Wall Windows, Double Skylights And Walk Out To The Yard. This Rare, Nearly 35 Ft Wide Lot Has A Private Drive And Beautiful Fenced Backyard. An Incredible Opportunity To Customize & Renovate The Home To Suit Your Own Needs For Years To Come.
Property Features
- Date Listed: Monday, February 27, 2023
- Virtual Tour: View Virtual Tour for 37 Rowley Avenue
- City: Toronto
- Neighborhood: Bridle Path-Sunnybrook-York Mills
- Major Intersection: Bayview/Eglinton
- Full Address: 37 Rowley Avenue, Toronto, M4P 2T1, Ontario, Canada
- Living Room: Crown Moulding, Fireplace, Hardwood Floor
- Family Room: W/O To Yard, Skylight, Combined W/Kitchen
- Kitchen: Combined W/Family, Stainless Steel Sink, Tile Floor
- Listing Brokerage: Chestnut Park Real Estate Limited, Brokerage - Disclaimer: The information contained in this listing has not been verified by Chestnut Park Real Estate Limited, Brokerage and should be verified by the buyer.

