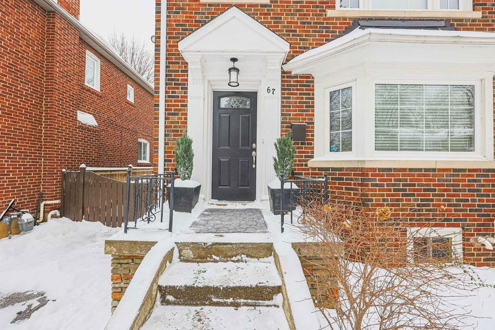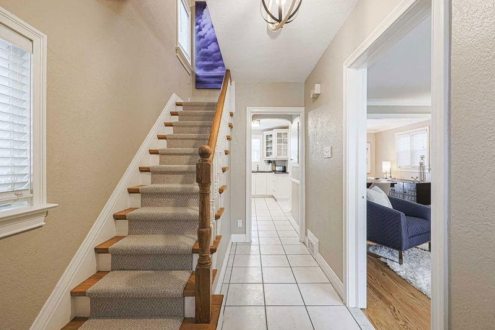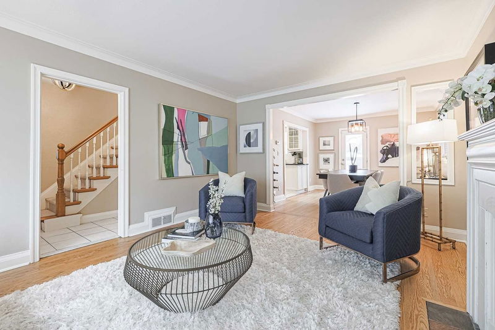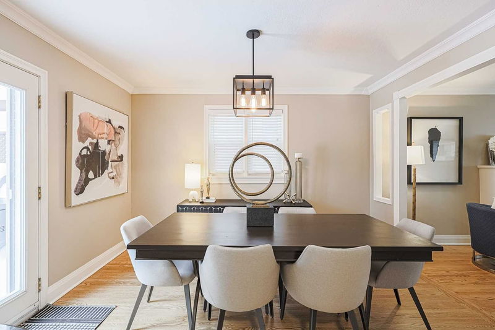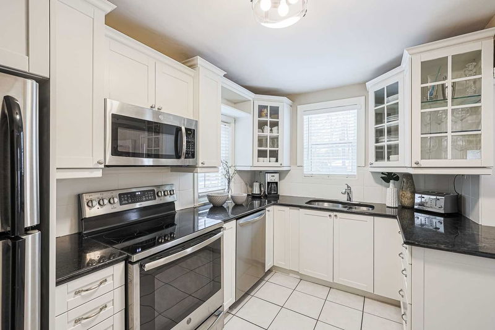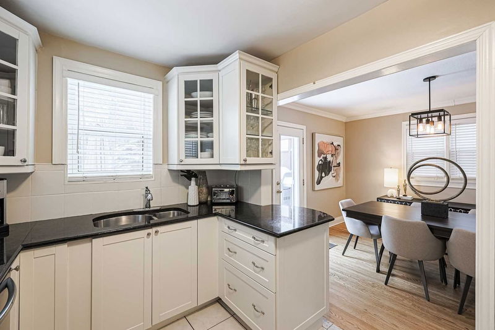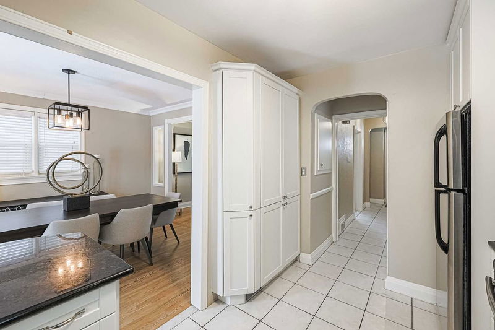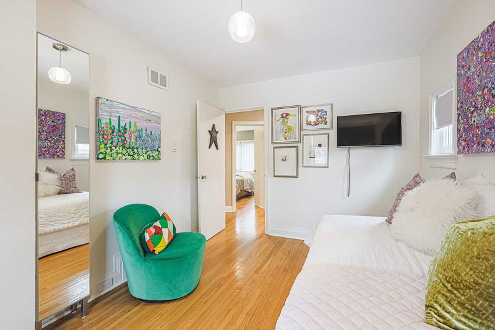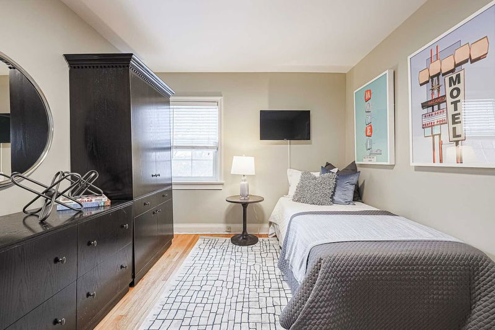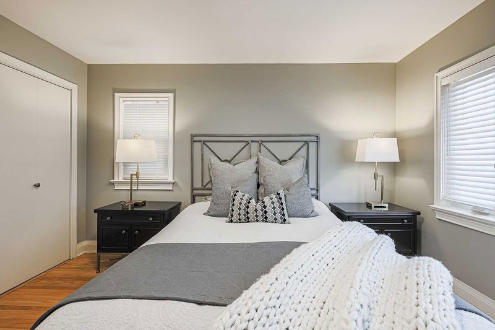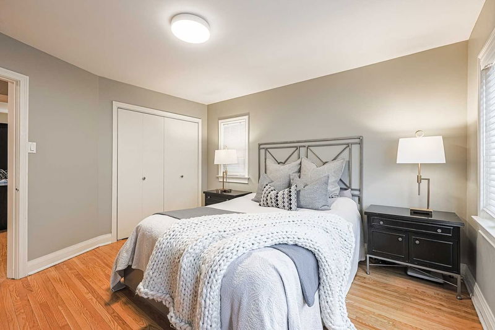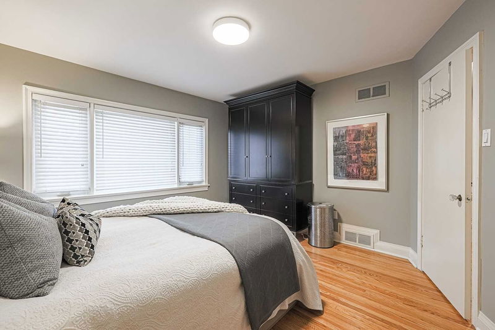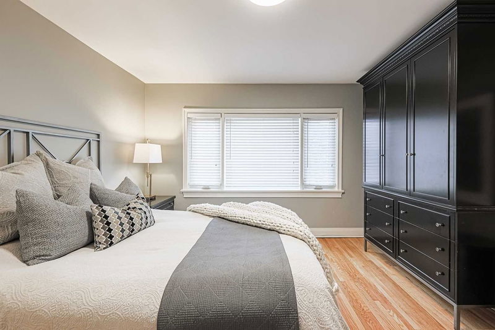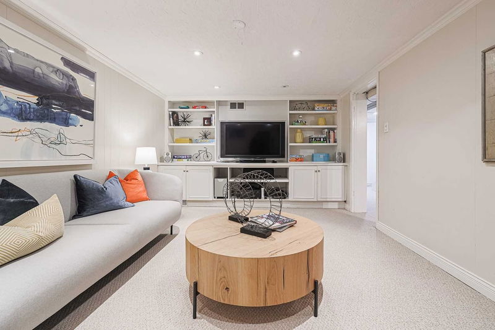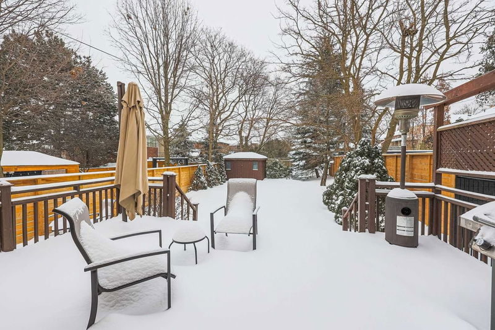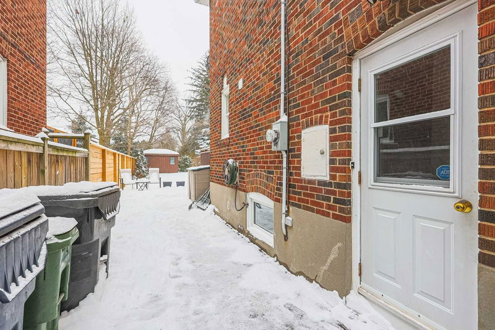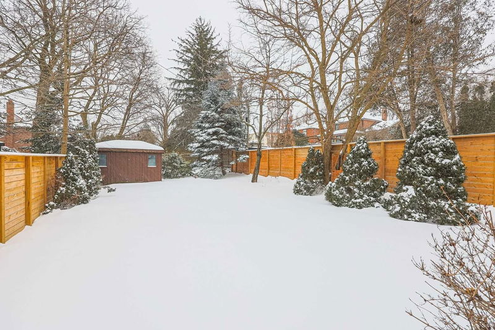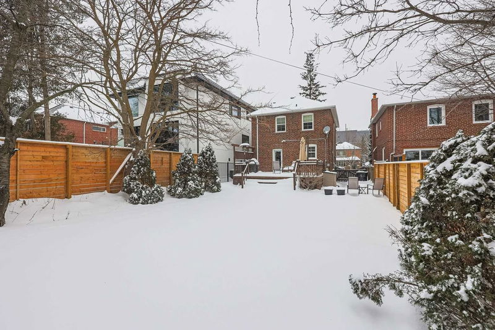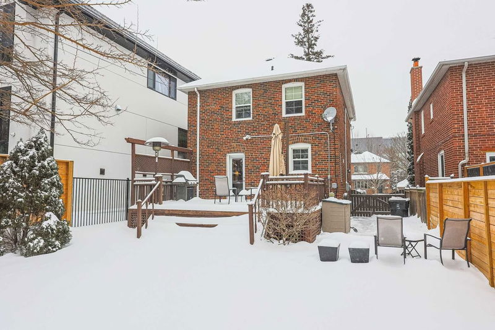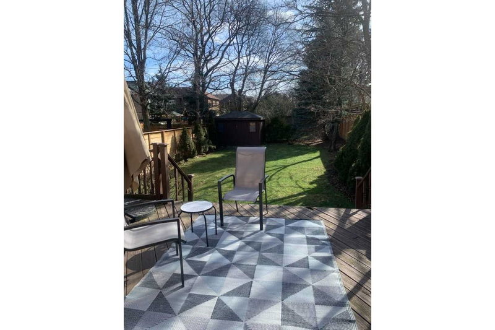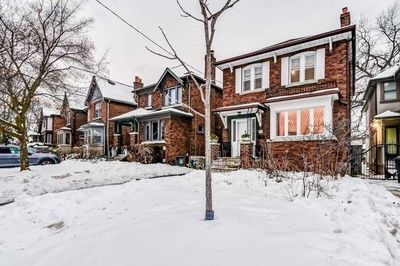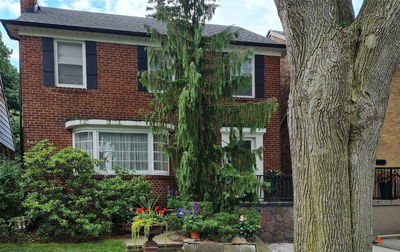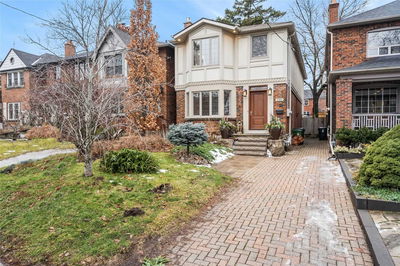Fabulous North Leaside 3 Bdrm Family Home On A Beautiful Sunny Lot With A Private Drive. Great Open Concept Main Flr With A Wood Burning Fireplace For Those Cozy Evenings In And A Big Bay Window To Watch The Snow Fall Outside. Gleaming Hardwood Flrs Lead To The Renod Kitchen & Dining Room. This Home Is Perfect For Entertaining With Its Walkout To The Deck & Lovely Garden For Kids Parties & Dinner With Friends. More Hardwood Flrs Upstairs To The Adorable Childrens Rooms & To The Big Primary Bdrm. Then There's The Lower Level With Its Above Ground Windows For A Spacious Rec Rm And Space On The Lower Level For An At-Home Office Or Gym. Let's Not Forget The Big Backyard, It's Perfect For Snowball Fights & Building Forts With All The Neighbourhood Kids. In Summer Its Where The Kids Play And Where You Relax With A Cold Drink After Dinner! Homes With This Kind Of Leaside Charm Don't Come Around Often. This Gem Is In The Widely Sought After Northlea School District.
Property Features
- Date Listed: Monday, February 27, 2023
- Virtual Tour: View Virtual Tour for 67 Glenvale Boulevard
- City: Toronto
- Neighborhood: Leaside
- Major Intersection: Hanna
- Full Address: 67 Glenvale Boulevard, Toronto, M4G 2V5, Ontario, Canada
- Kitchen: Modern Kitchen, Breakfast Area, O/Looks Backyard
- Listing Brokerage: Bosley Real Estate Ltd., Brokerage - Disclaimer: The information contained in this listing has not been verified by Bosley Real Estate Ltd., Brokerage and should be verified by the buyer.


