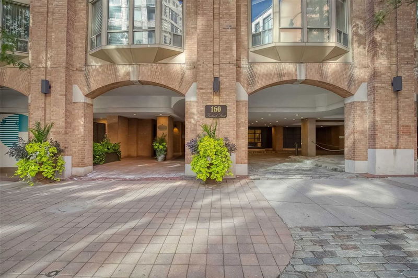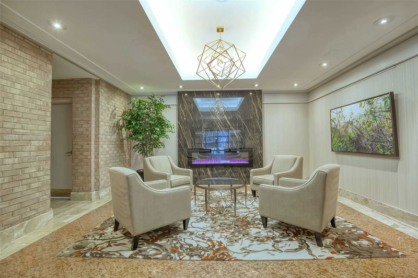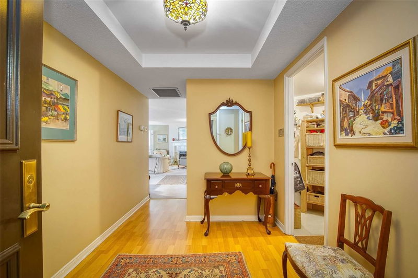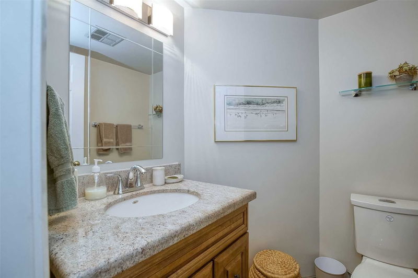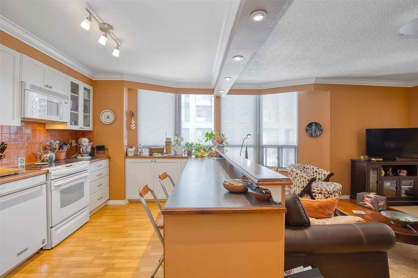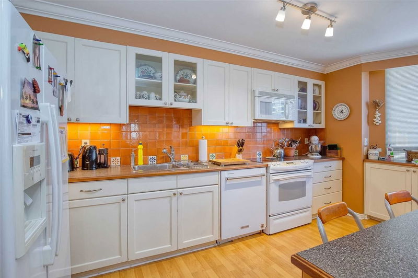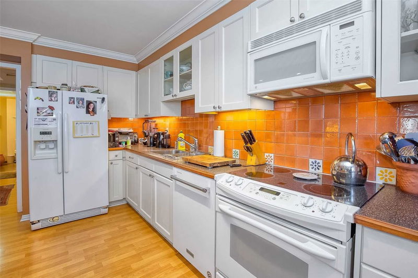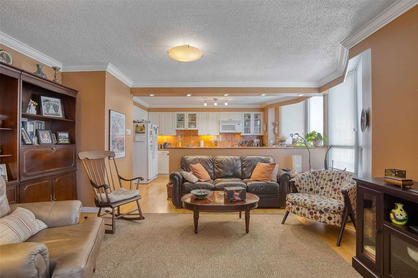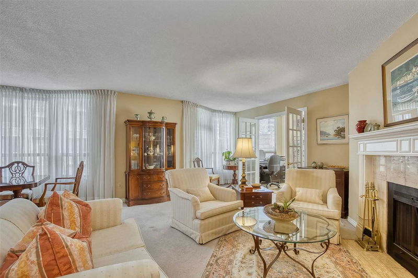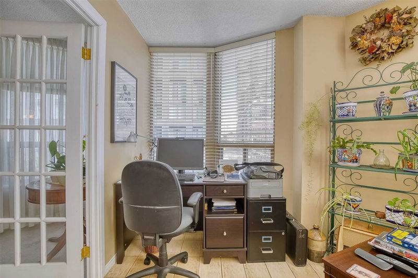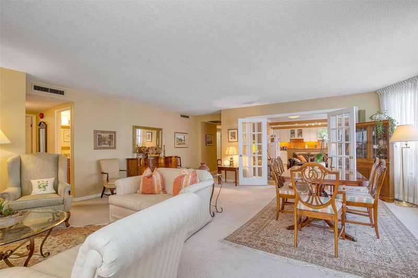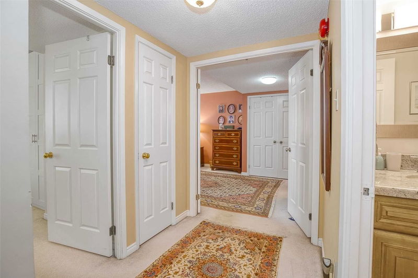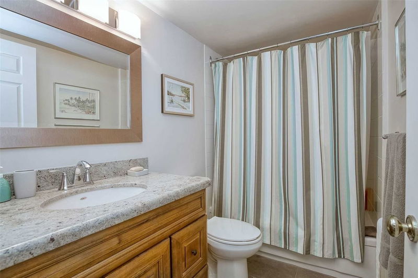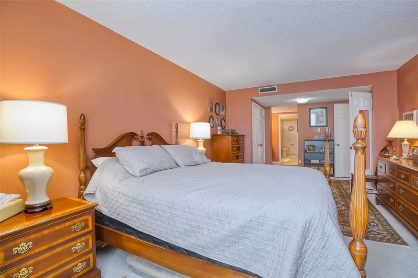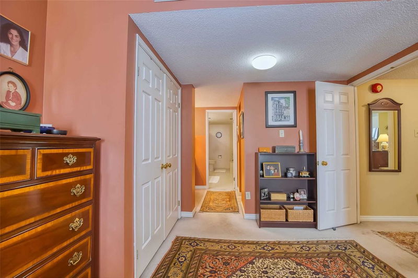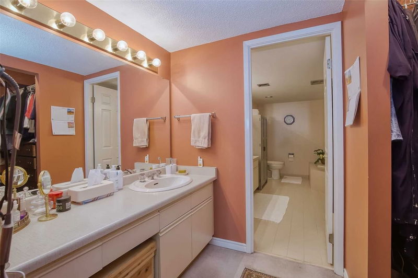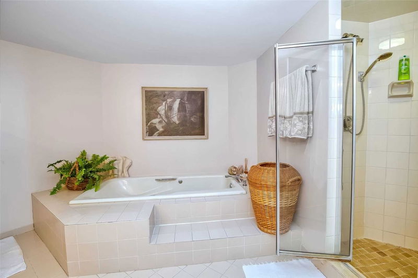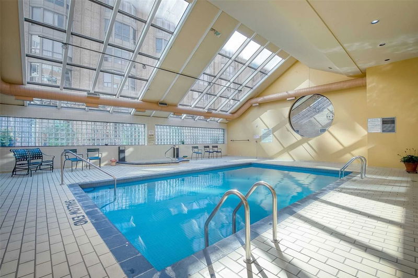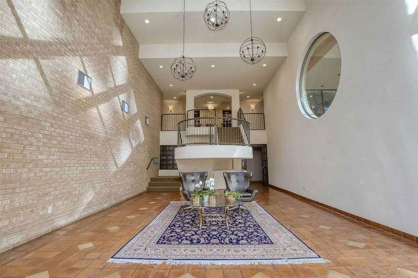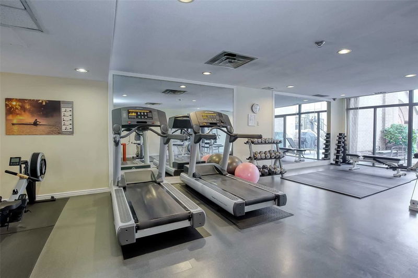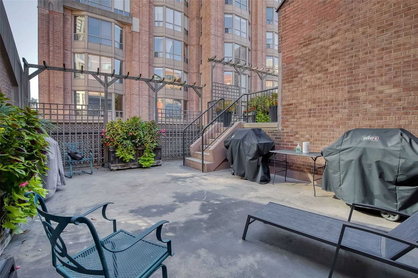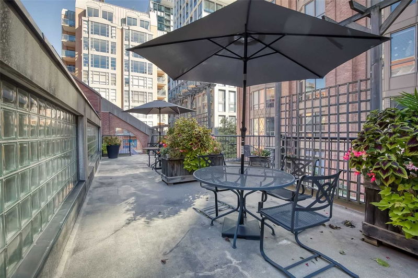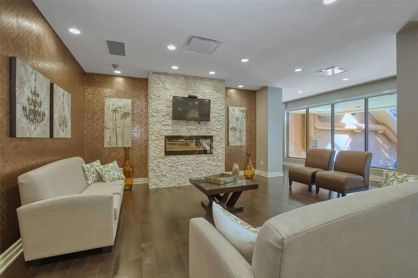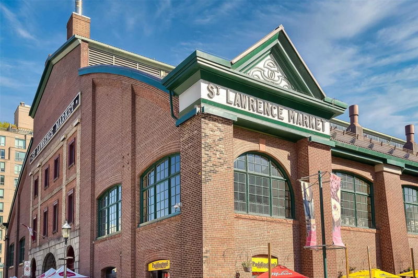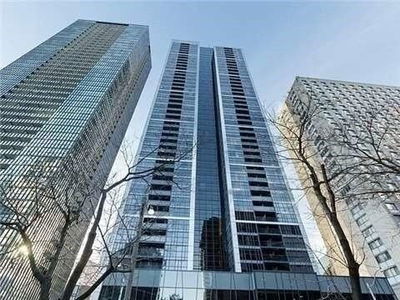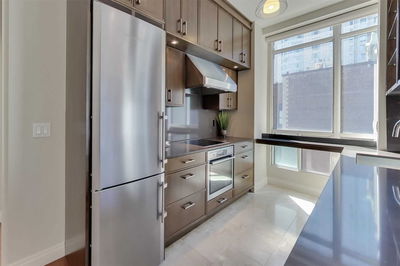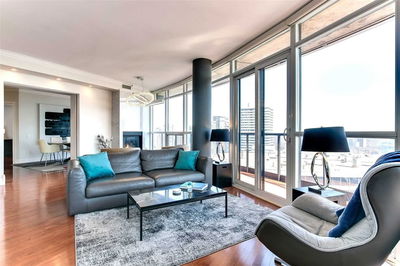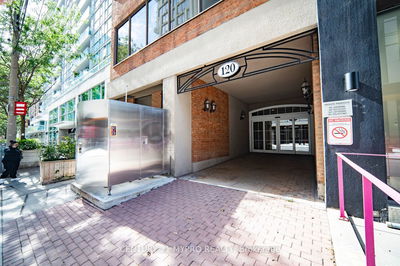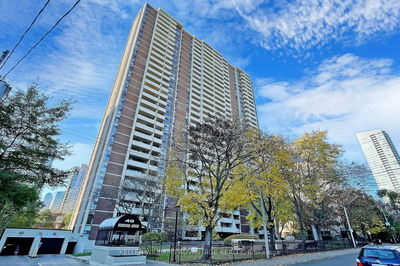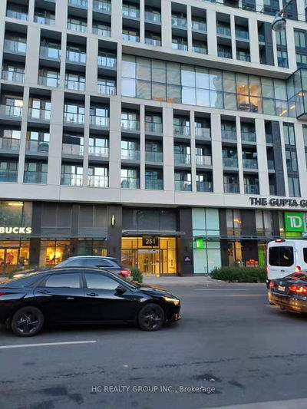Fabulous Opportunity In The Prestigious Olde York Place! This Immaculate Upscale Condo Boasts: Approx 2200 Square Feet Of Living Space Including A Bright Sunfilled Open Concept Kitchen/Living Room With Island Breakfast Bar; French Door Entry To The Spacious Open Concept Dining/Family Room With Large Windows And Abundance Of Natural Light; A Fantastic Office Space; Three Bathrooms; Generous Primary Bedroom With 5 Piece Ensuite Bath; Second Bedroom With Wardrobe, Double Windows, And An Ensuite Laundry Room. This Building Has Updated Amenities Including: Gym, Party Room, Pool And 24Hr Concierge. Steps To St Lawrence Market, Restaurants, Transit, Theatres And Harbourfront. Downtown Living At Its Finest!
Property Features
- Date Listed: Monday, February 27, 2023
- Virtual Tour: View Virtual Tour for 401-160 Frederick Street
- City: Toronto
- Neighborhood: Church-Yonge Corridor
- Major Intersection: Jarvis And Front
- Full Address: 401-160 Frederick Street, Toronto, M5A 4H9, Ontario, Canada
- Kitchen: Hardwood Floor, Open Concept, Breakfast Bar
- Living Room: Hardwood Floor, Open Concept, Crown Moulding
- Family Room: Combined W/Dining, Broadloom, Window Flr To Ceil
- Listing Brokerage: Royal Lepage West Realty Group Ltd., Brokerage - Disclaimer: The information contained in this listing has not been verified by Royal Lepage West Realty Group Ltd., Brokerage and should be verified by the buyer.


