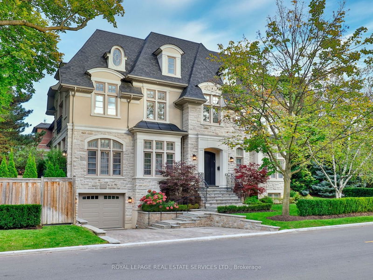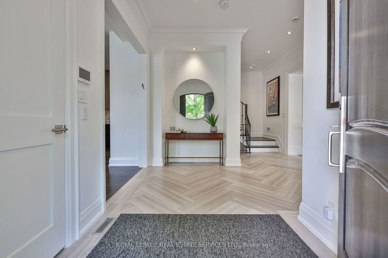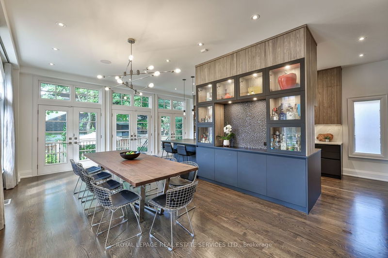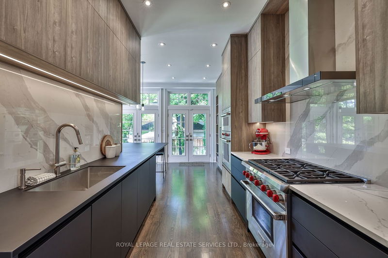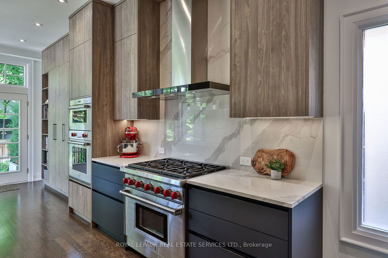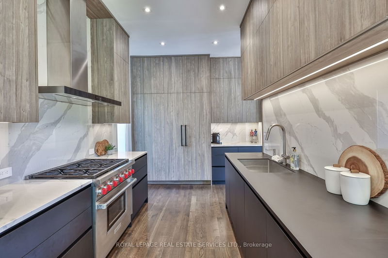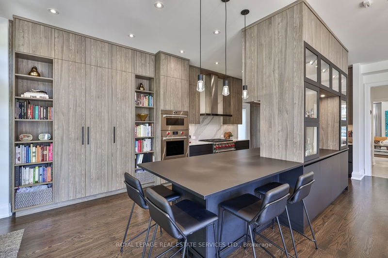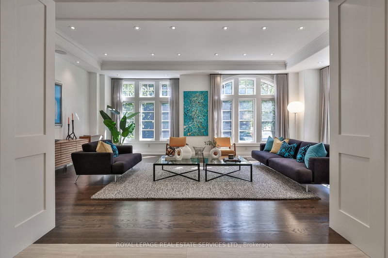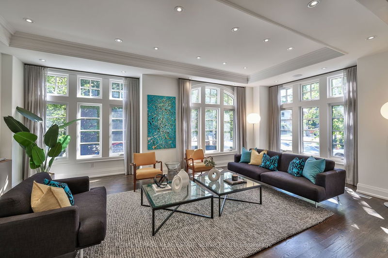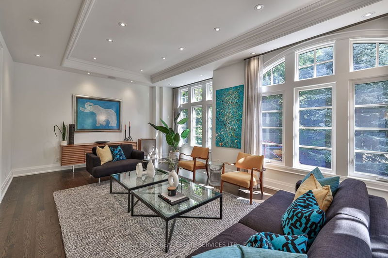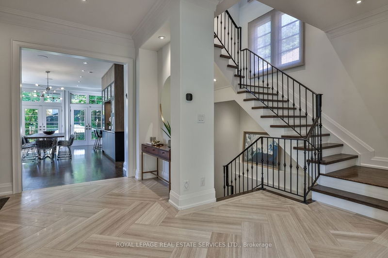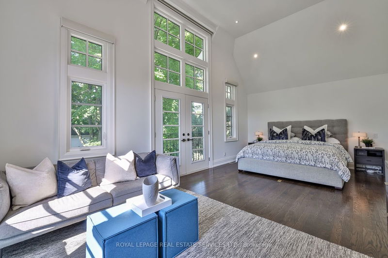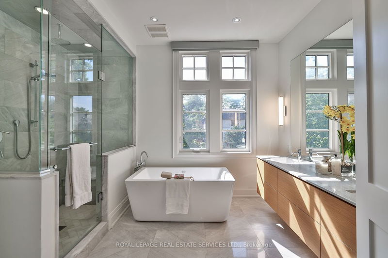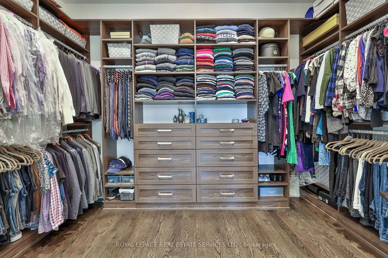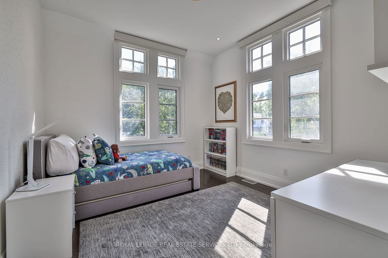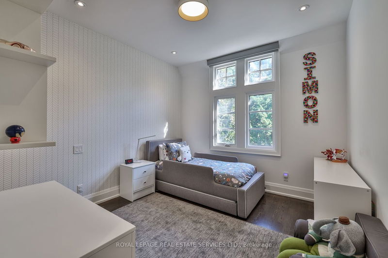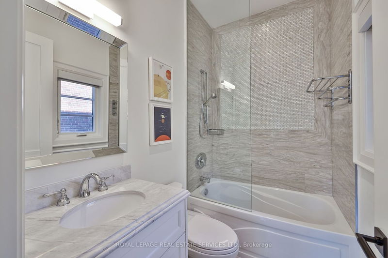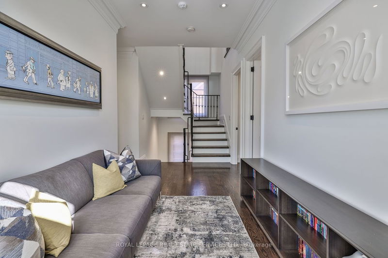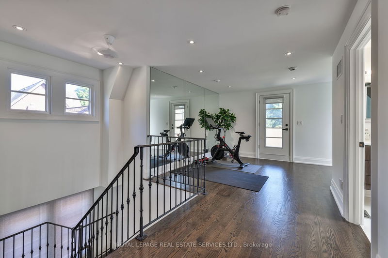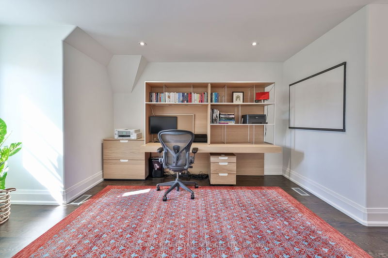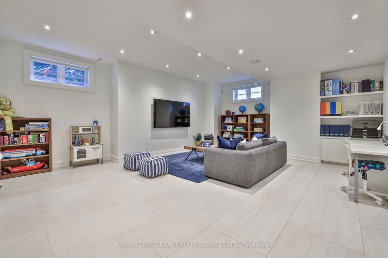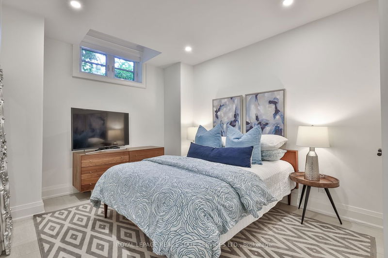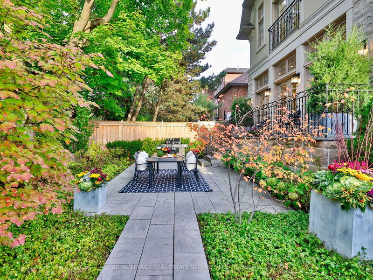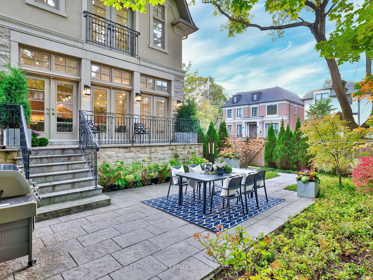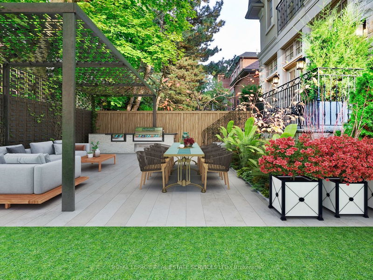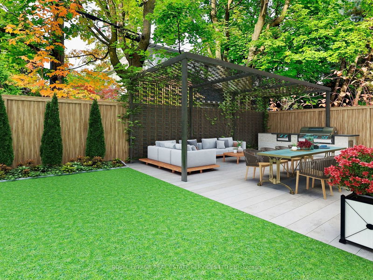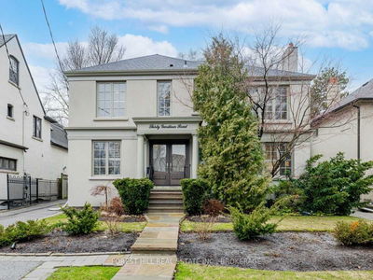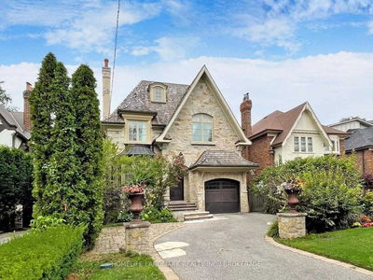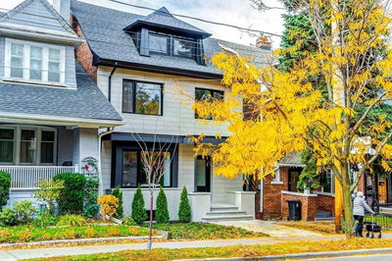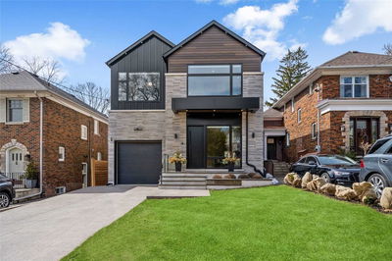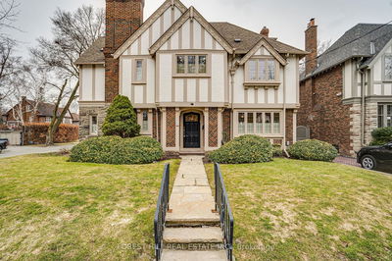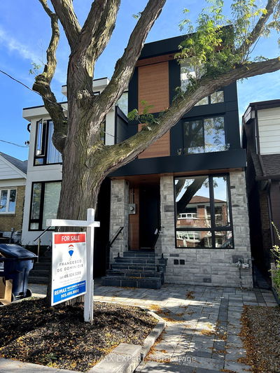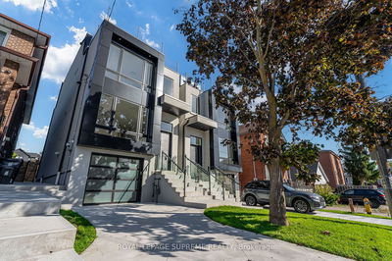This Spectacular Home In The Heart Of Toronto's Prominent Forest Hill Neighbourhood Sparkles With An Abundance Of Natural Light And Exudes Elegance And Functionality Throughout. The Custom Designed Chef's Kitchen, Comes Complete With Top-Of-The-Line Appliances, Includes A Fabulous Eat-In Brkfst Area And Offers An Ample Amount Of Storage Space. The Kitchen And Dining Room Overlook A Large Side Yard With Patio Dining And Landscaped Garden (Can Easily Be Transformed To A Wonderful Dining And Play Area). The Custom Staircase Leads To Three Large Bedrooms On The Second Level - Each With Ensuite Bathrooms. You'll Absolutely Love The Primary Suite With An Extra-Large Walk-In Closet And Spa-like Bathroom. The Third Level Incl A Fourth Bedroom, Bathroom And A Sep Exercise Area. The Lower Level Has A Super Rec Rm/Media Rm, Laundry Rm And Guest Rm. The Features Are Endless And The Attention To Detail Is Unrivalled In This Forest Hill Gem. Beautifully Designed And Shows To Perfection!
Property Features
- Date Listed: Wednesday, May 03, 2023
- Virtual Tour: View Virtual Tour for 201 Vesta Drive
- City: Toronto
- Neighborhood: Forest Hill South
- Full Address: 201 Vesta Drive, Toronto, M5P 3A1, Ontario, Canada
- Living Room: Hardwood Floor, Window Flr To Ceil, Built-In Speakers
- Kitchen: Stainless Steel Appl, Breakfast Bar, Hardwood Floor
- Listing Brokerage: Royal Lepage Real Estate Services Ltd. - Disclaimer: The information contained in this listing has not been verified by Royal Lepage Real Estate Services Ltd. and should be verified by the buyer.

