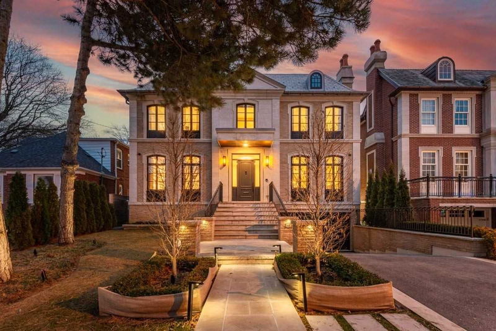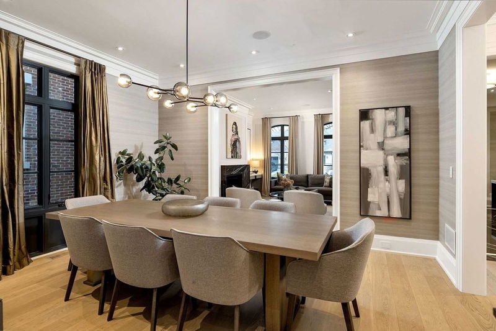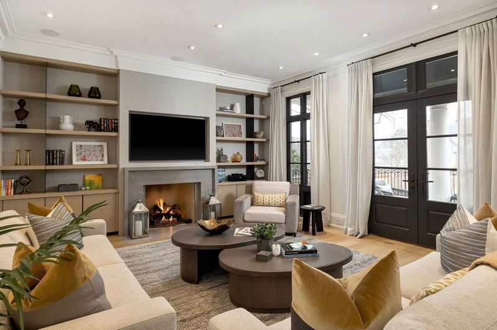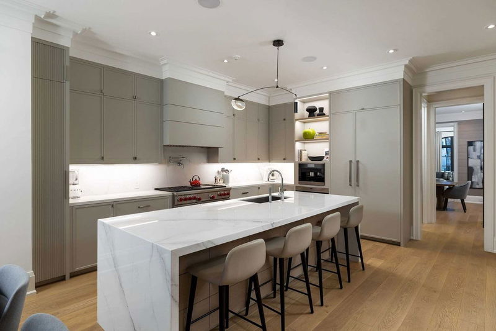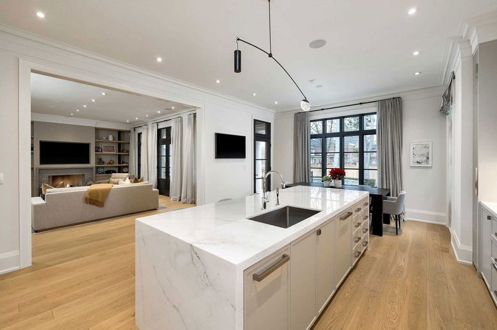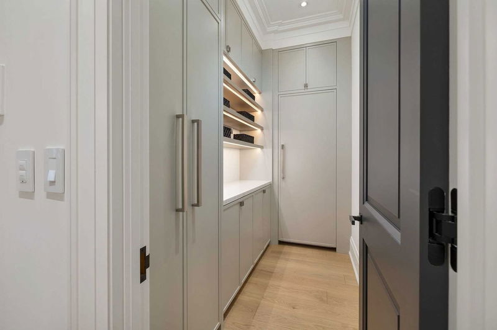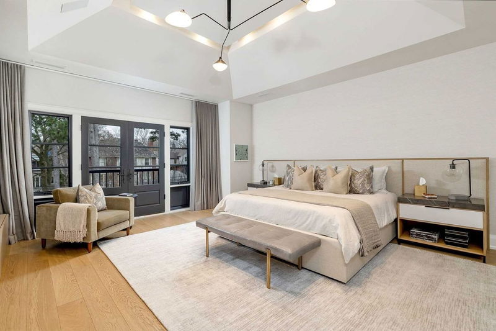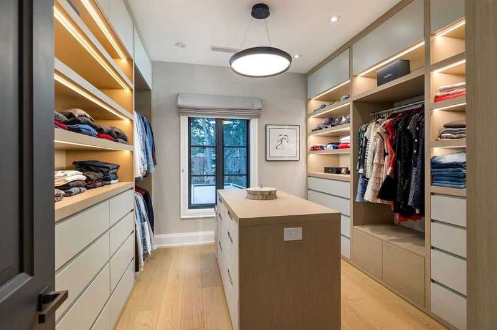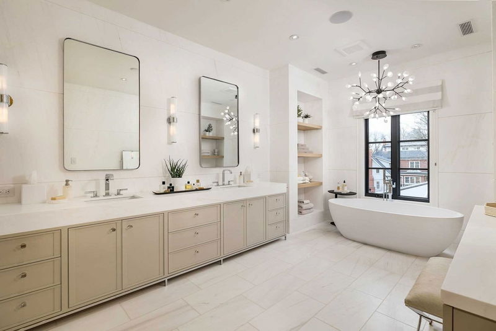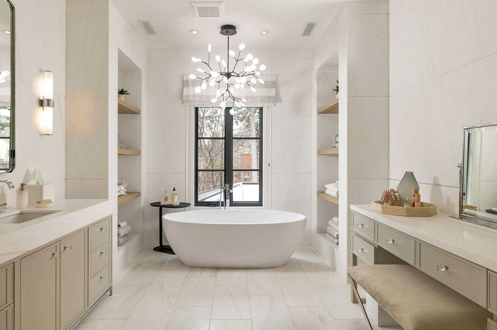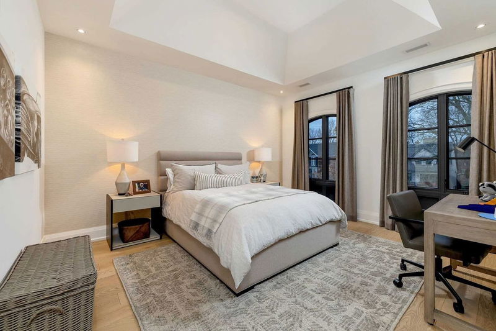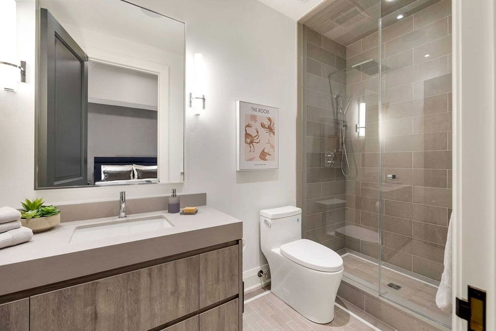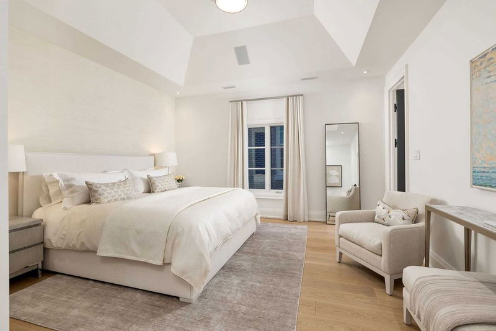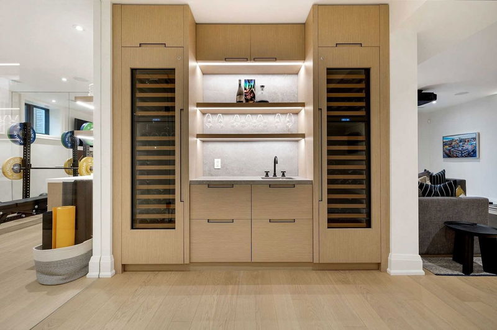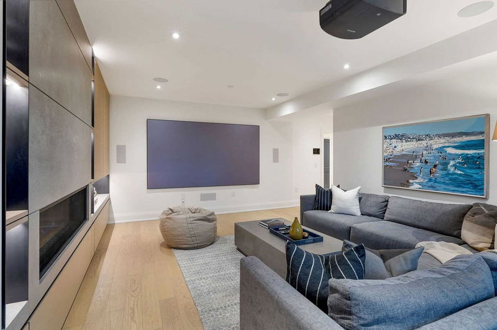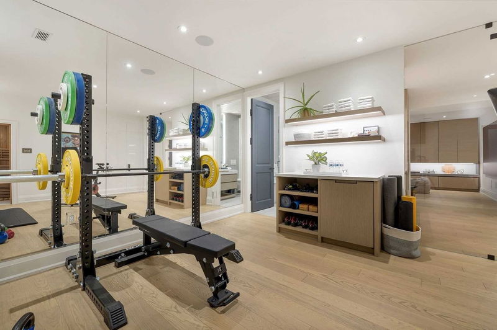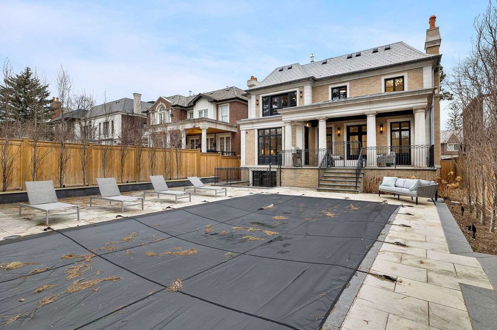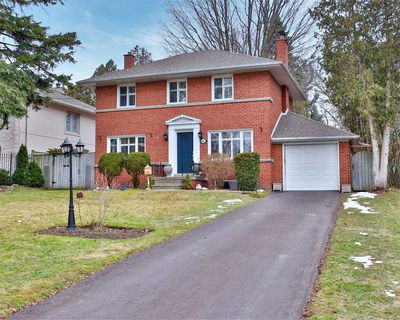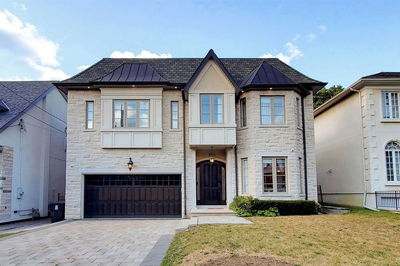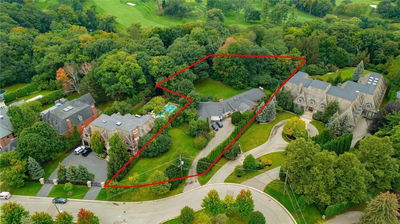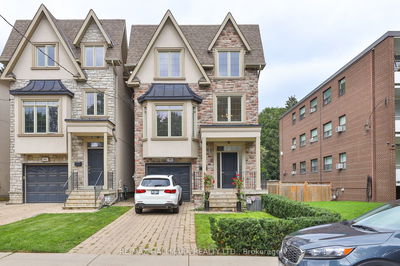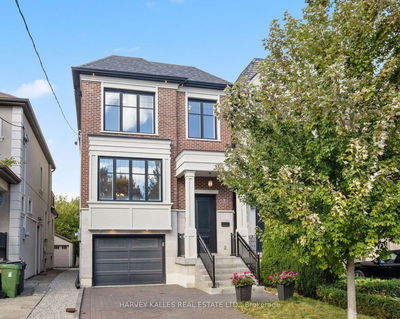Located In One Of Toronto's Most Coveted Neighborhoods, This Stunning Lawrence Park Family Home Is Absolute Perfection. Newly Custom-Built Home With Bespoke Interiors By Ann Johnston Design, This 50 X 150 Sunny, South Facing Lot Offers An Ideal Location And Will Impress From The Minute You Step Inside. Breathtaking Architectural Staircase Grounds The Home W/ A Well Thought Out Floor Plan. Each Rm Flows Seamlessly To The Next Through Incredible Design Elements That Connect Each Space While Still Providing Distinct Personality To Each Room. Designed And Built To Perfection, Exuding Classic Contemporary Style Thru/Out, The Grand Principal Rooms Are Perfectly Proportioned Ideal For Large-Scale Entertaining And Casual Family Living. Such An Incredibly Special And Unique Home W/ A Perfect Balance Between Design Chic & Functional Form, The Soaring Ceilings, Cascading Natural Light & Luxury Design Finishes Thru/Out, This Timeless Yet Modern Offering, Will Have You At Hello.
Property Features
- Date Listed: Wednesday, March 01, 2023
- Virtual Tour: View Virtual Tour for 141 Buckingham Avenue
- City: Toronto
- Neighborhood: Bridle Path-Sunnybrook-York Mills
- Major Intersection: Lawrence Ave/Mildenhall
- Full Address: 141 Buckingham Avenue, Toronto, M4N 1R5, Ontario, Canada
- Living Room: Fireplace, Built-In Speakers, Hardwood Floor
- Kitchen: Centre Island, Stone Counter, Breakfast Area
- Family Room: Fireplace, Walk-Out, B/I Shelves
- Listing Brokerage: Royal Lepage Terrequity Oxley Real Estate, Brokerage - Disclaimer: The information contained in this listing has not been verified by Royal Lepage Terrequity Oxley Real Estate, Brokerage and should be verified by the buyer.

