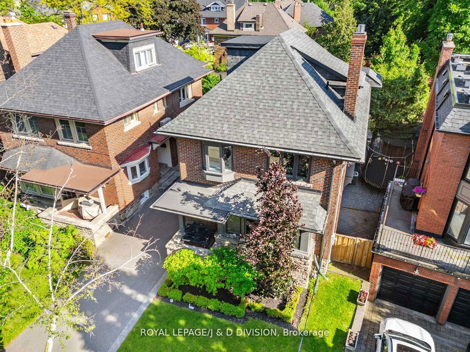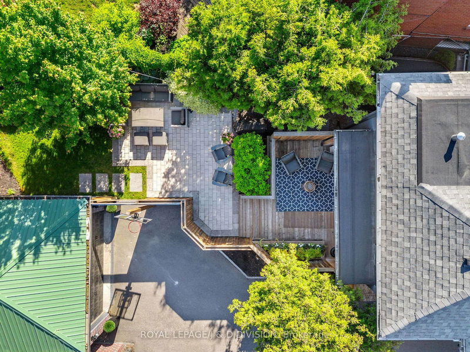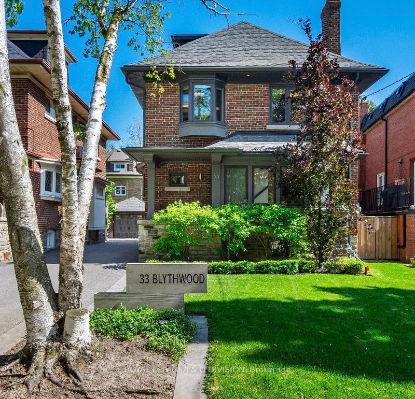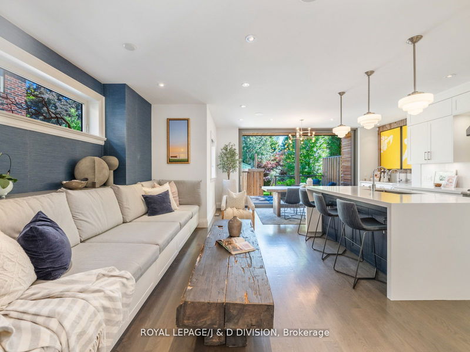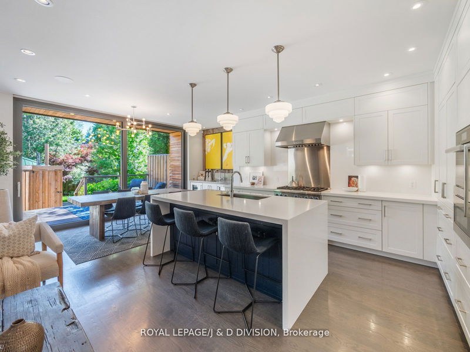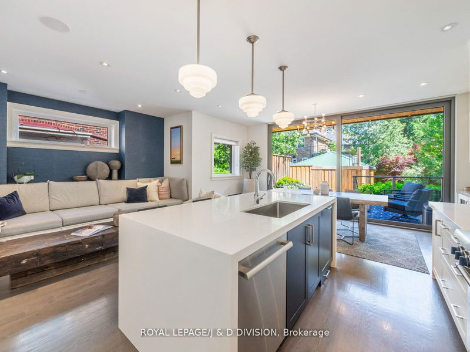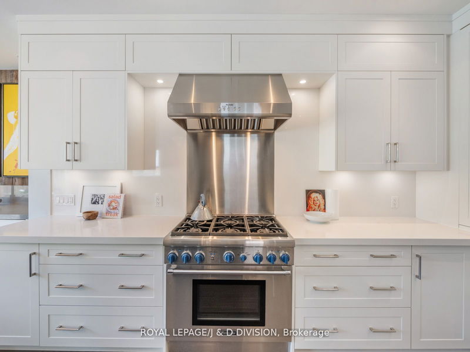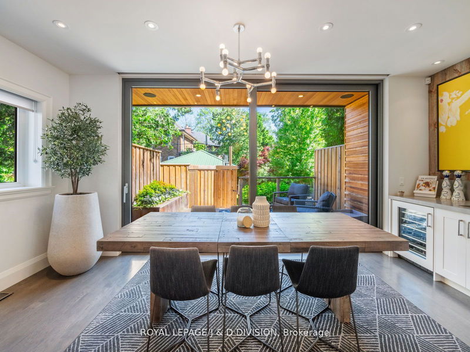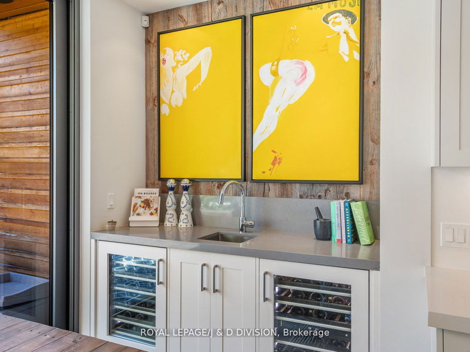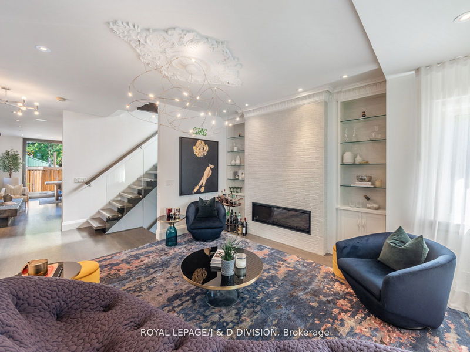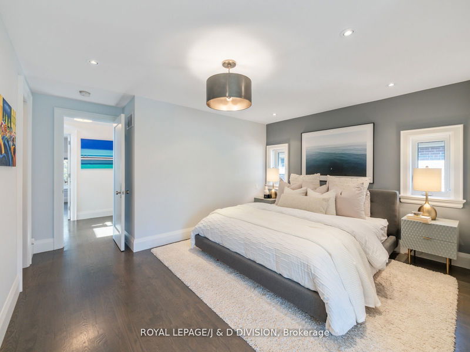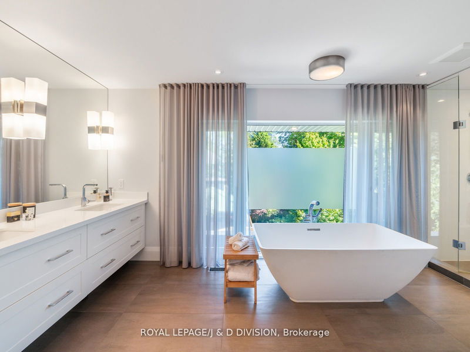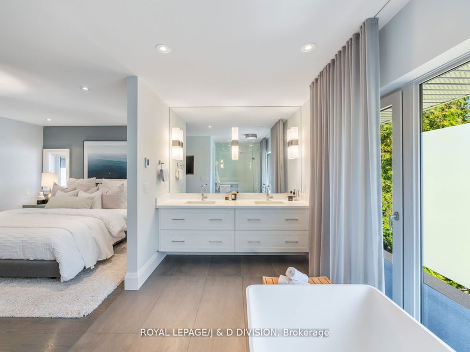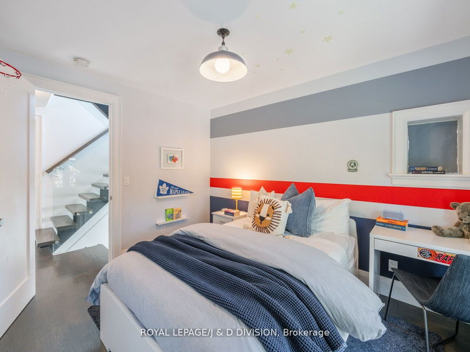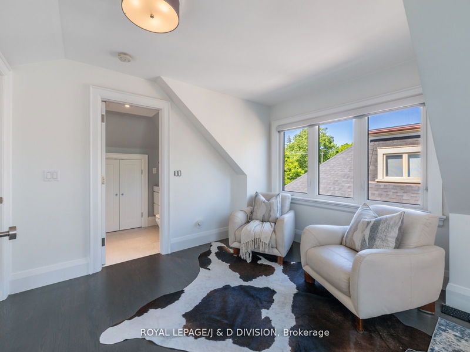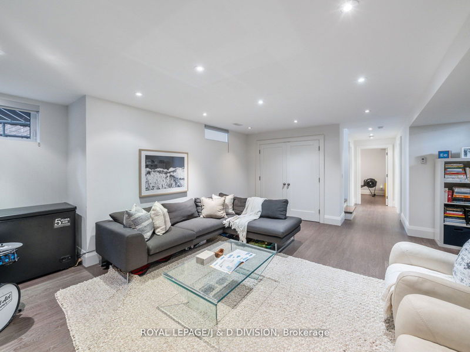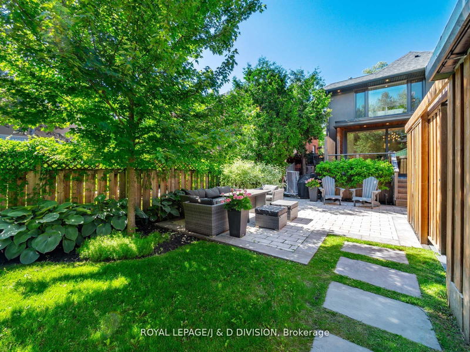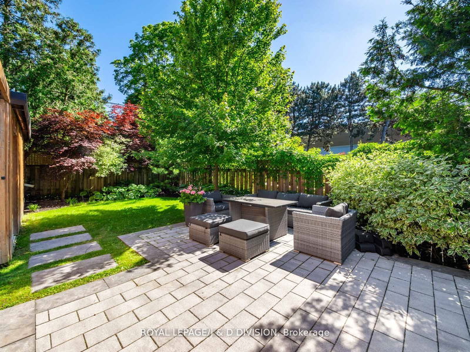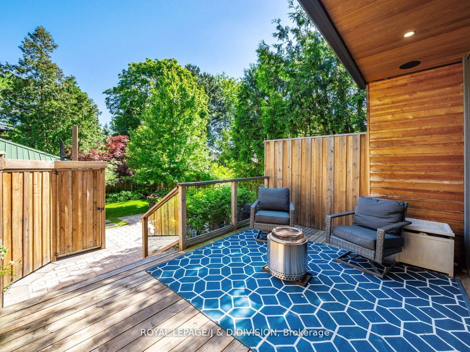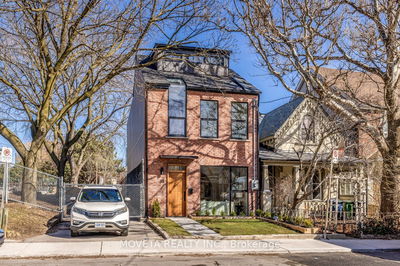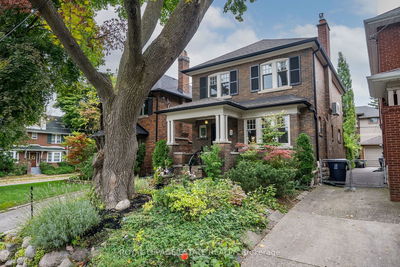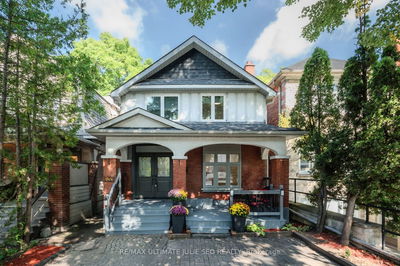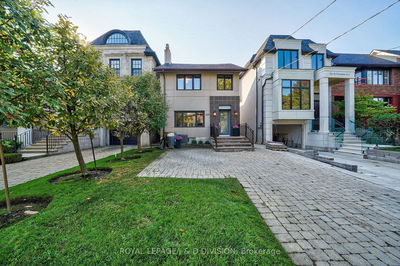*Coveted Sherwood Park Location * The Perfect Family Home * Complete Back To The Studs Custom Renovation * Contemporary Design * Timeless Finishes & Quality Craftsmanship * High Ceilings - Abundance Of Natural Light - Open Plan - Floating Staircase & Glass Railings * Gorgeous Eat In Kitchen With Casual Dining, Integrated Appliances & Massive Centre Island * Huge Master With Two Walk-In Closets & Spa Inspired Ensuite With Oversized Shower, Floating Double Vanity & Soaker Tub * Fabulous Third Floor With Dormered Roof, 4 Piece Bath & Skylight * Dug Down Lower Level With Heated Floors, Gym/5th Bedroom, Huge Rec Room With High Ceilings, Bath & Lots of Storage * Double Garage & Extra Wide Drive * Parking For 3-4 Cars * Lovely South Garden * Lot Widens to 42.6' in the rear * Blythwood School District * Minutes to Yonge Street * A Private Urban Oasis!
Property Features
- Date Listed: Tuesday, September 10, 2024
- Virtual Tour: View Virtual Tour for 33 Blythwood Road
- City: Toronto
- Neighborhood: Mount Pleasant East
- Full Address: 33 Blythwood Road, Toronto, M4N 1A2, Ontario, Canada
- Kitchen: Centre Island, Stainless Steel Appl, Combined W/Great Rm
- Family Room: Fireplace, Hardwood Floor
- Listing Brokerage: Royal Lepage/J & D Division - Disclaimer: The information contained in this listing has not been verified by Royal Lepage/J & D Division and should be verified by the buyer.


