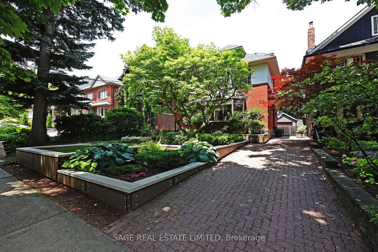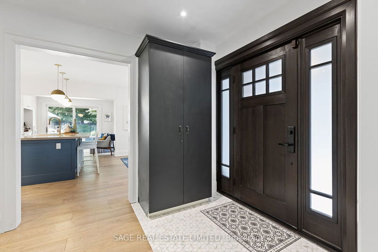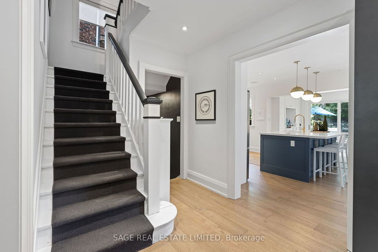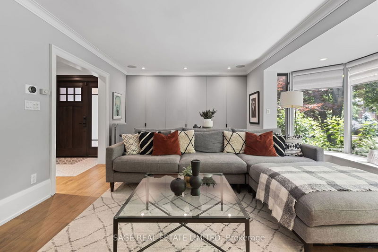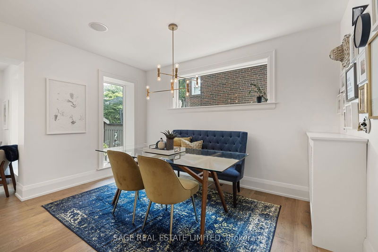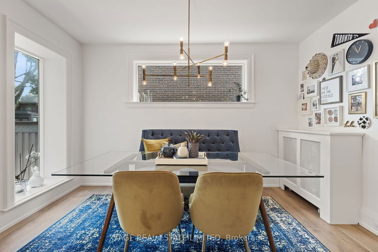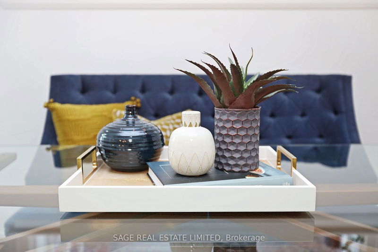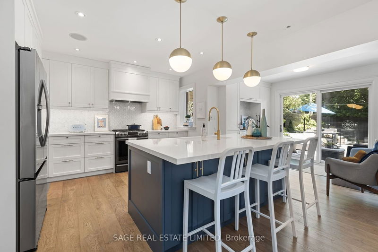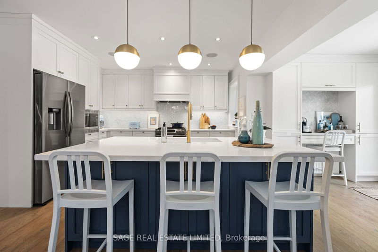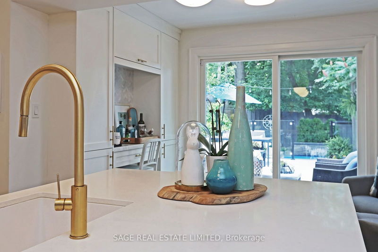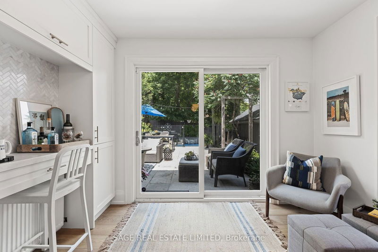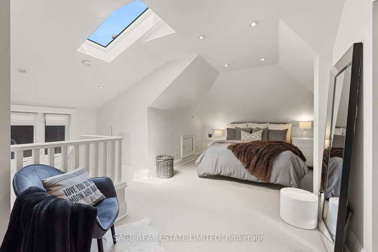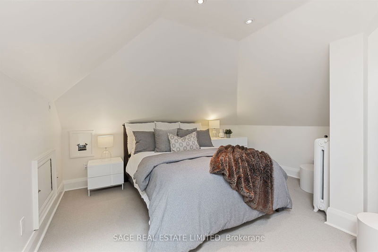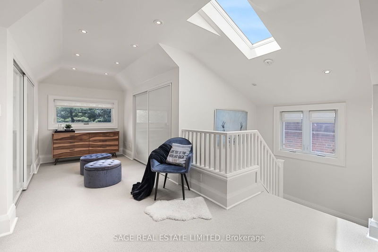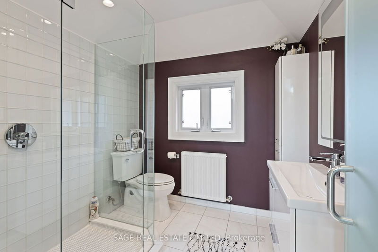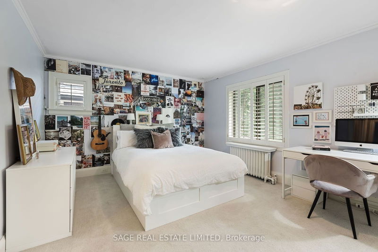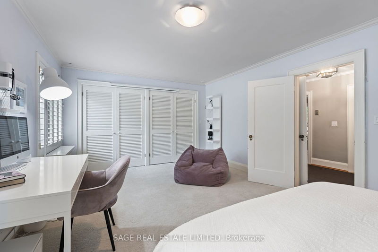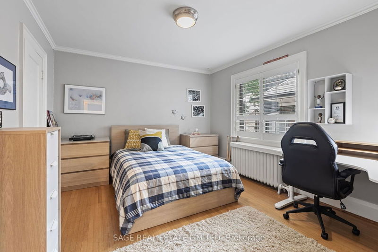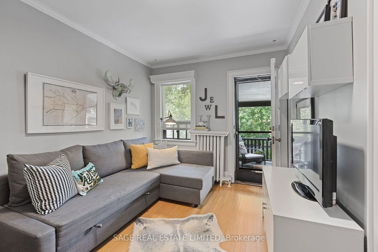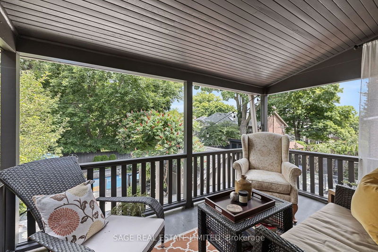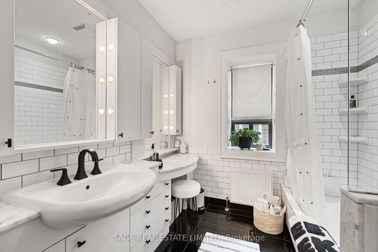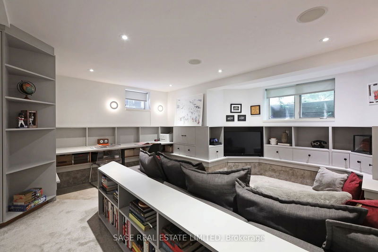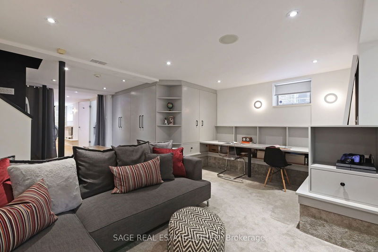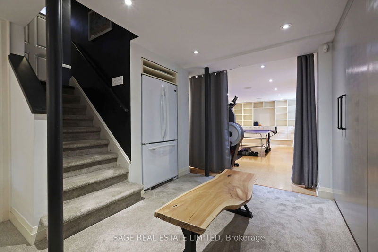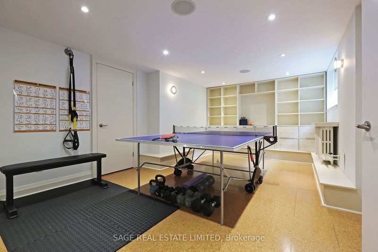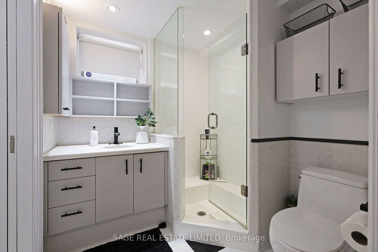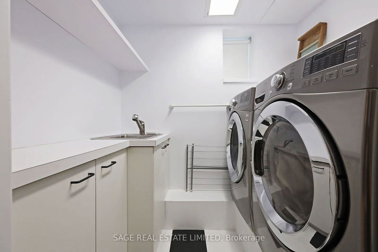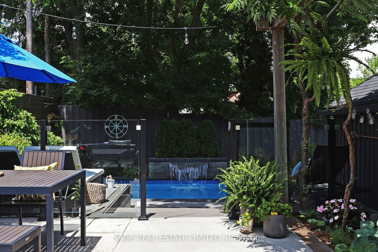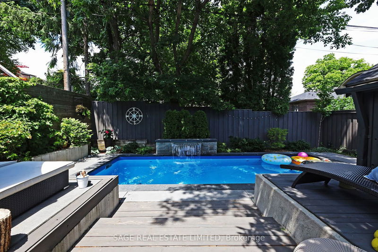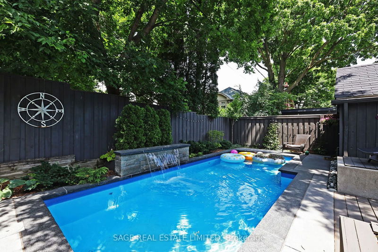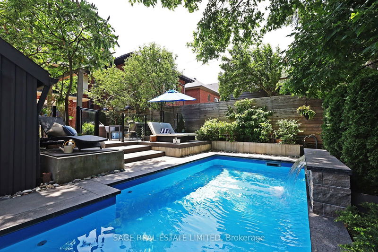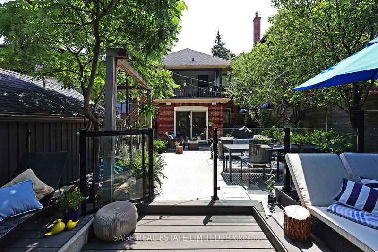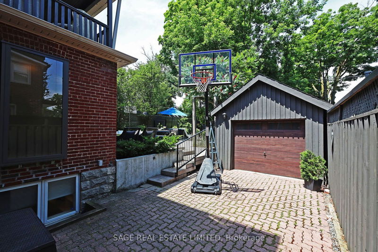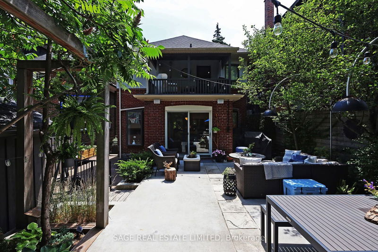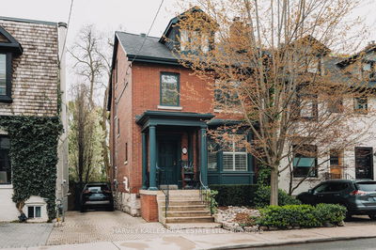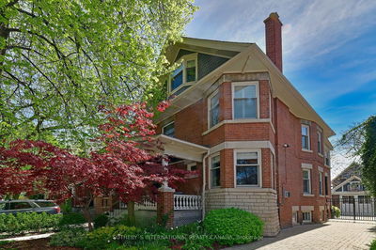Extraordinary Opportunity In The Heart Of Lytton Park On One Of The Best Blocks Of Glengrove! Gorgeous Side Centre Hall With A Spectacular Backyard Oasis! Step inside this renovated gem! New entryway with new tile floor and custom entry wardrobe. New light oak wide plank hardwood flooring throughout main floor. Fully Renovated (2018) Chef's Kitchen With A Generous Island, Custom Cabinetry And Opened Up To The Dining Room And Den. Walkout To the spacious concrete patio And incredible Inground Pool with a waterfall feature. Who Needs A Cottage? Three Spacious Bedrooms On The Second Floor With A Full Four-Piece Bathroom. One of the bedrooms opens up to a covered balcony overlooking the backyard. Third Floor Primary Suite With Ensuite Bath and his and hers double closets in the dressing room! Lowered Basement Rec Room For Cosy Family Movie Nights With Custom Built-Ins. Gym/Games Room For Additional Family Fun! Generous Private Drive For Easy Parking For at least two Cars. Steps To Jrr, Glenview And Lpci Or To Best Private Schools. Easy Stroll To Yonge Shops & Restaurants And The Subway. Enjoy Otter Creek Skating & Tennis, Or Walks In The Chatsworth Ravine! This Is A Special Opportunity For A Most Discerning Buyer!
Property Features
- Date Listed: Friday, July 05, 2024
- Virtual Tour: View Virtual Tour for 56 Glengrove Avenue W
- City: Toronto
- Neighborhood: Lawrence Park North
- Full Address: 56 Glengrove Avenue W, Toronto, M4R 1N7, Ontario, Canada
- Living Room: Bay Window, Fireplace, Hardwood Floor
- Kitchen: Renovated, Centre Island, Open Concept
- Listing Brokerage: Sage Real Estate Limited - Disclaimer: The information contained in this listing has not been verified by Sage Real Estate Limited and should be verified by the buyer.


