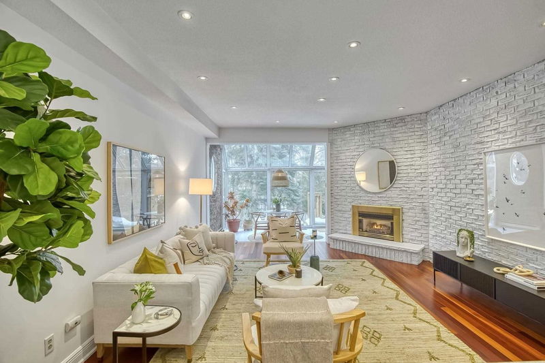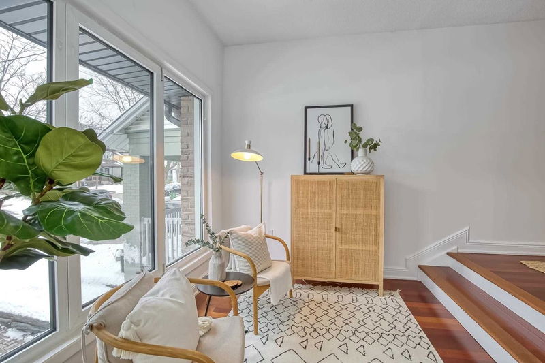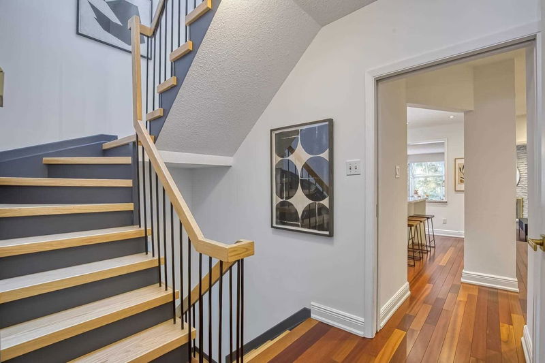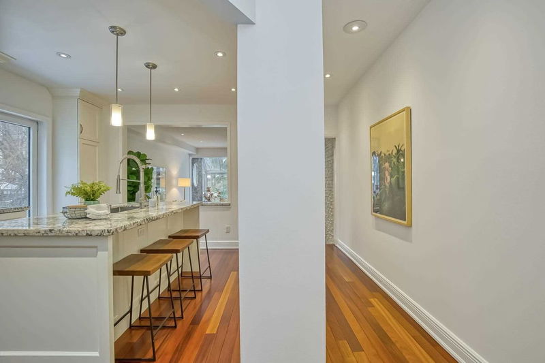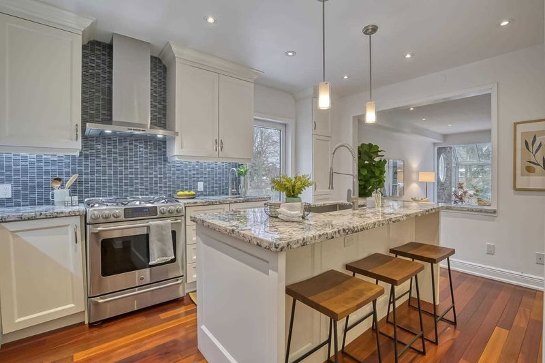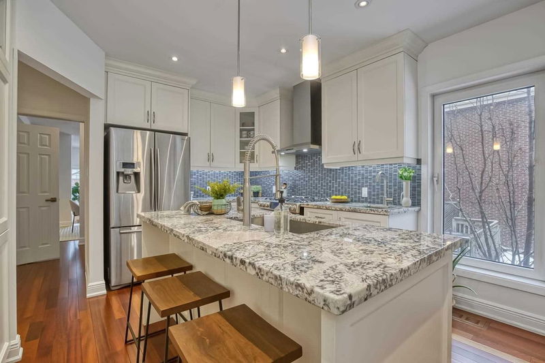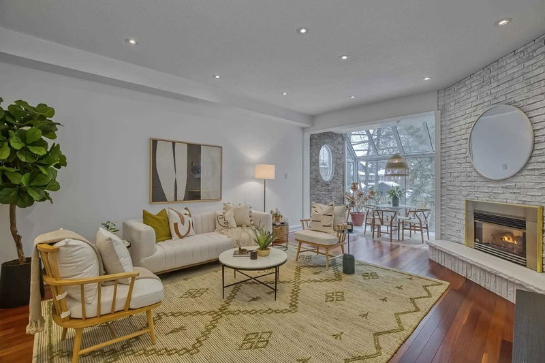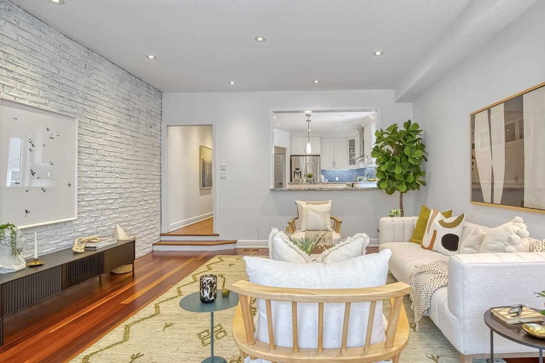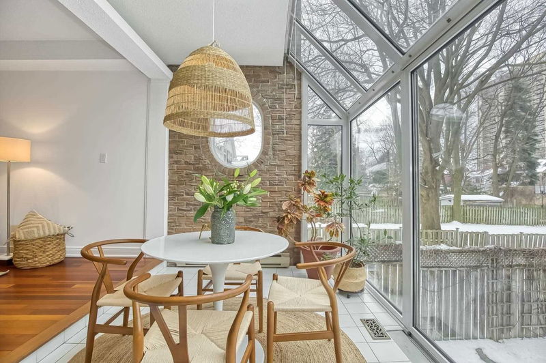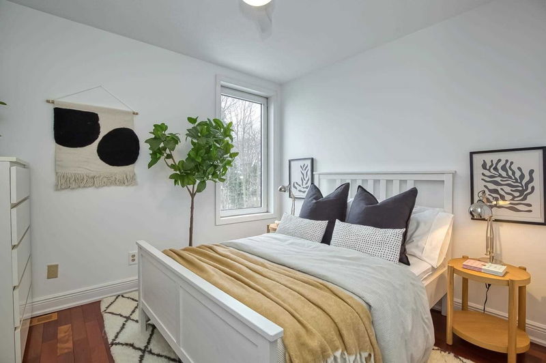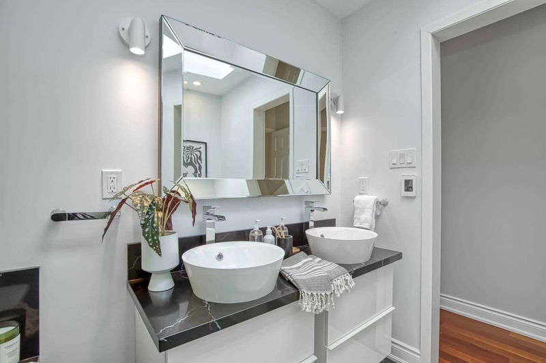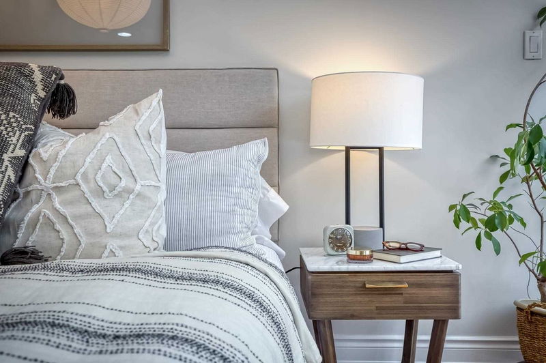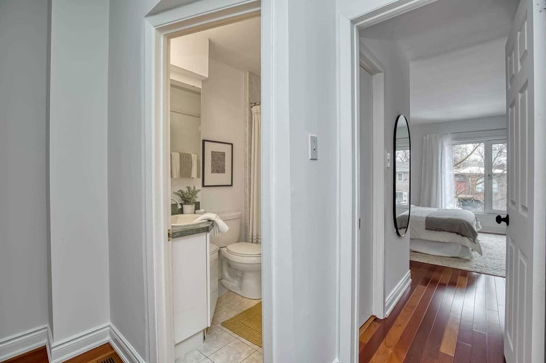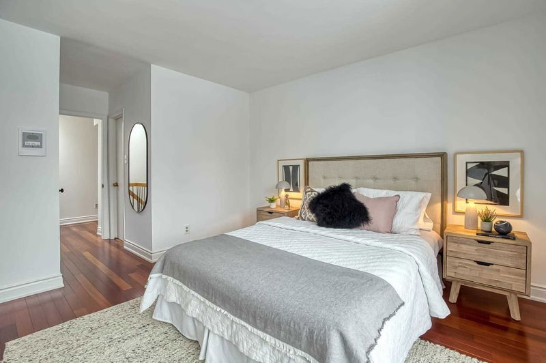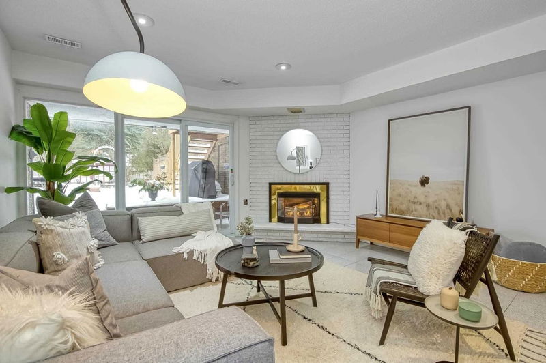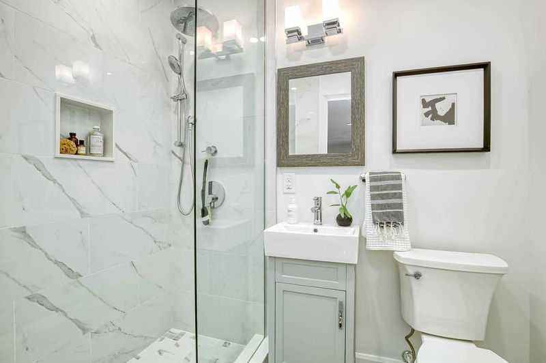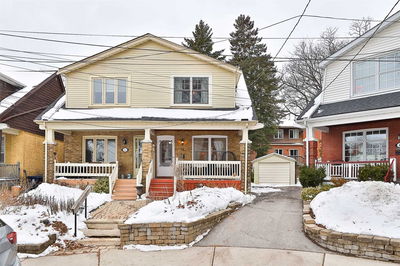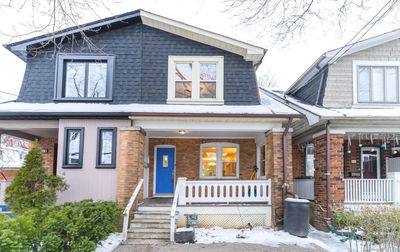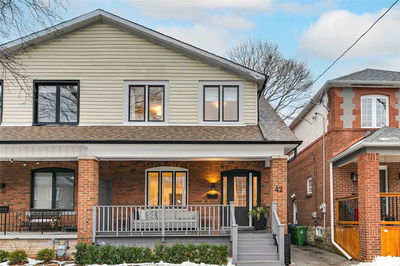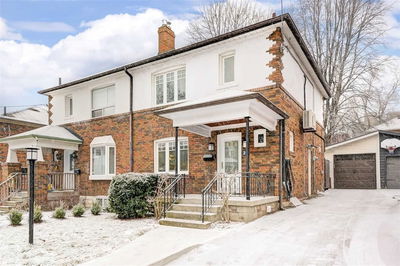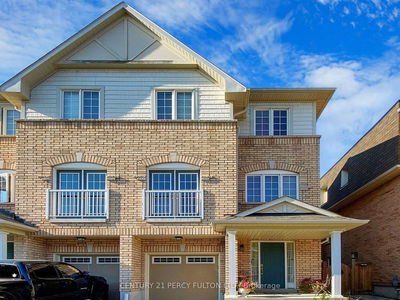Up For A Challenge? How Many Boxes Can You Tick In One House? Sherwood Says "You're On". Dream St, Steps To Yonge, Front Hall Closet, Hardwood Floors, Powder Room, Chef's Kitchen, Enormous Living Room, 3 Fireplaces, B/I Garage W/ Private Drive, 3 Large Beds W/ B/I Closets, Principal W/ Ensuite + Deck, Lower Level W/ Enviable Rec Room, W/O To Huge Yard, Abundant Natural Light, Excellent Schools, Walking Distance To Subway. At Sherwood Its "Challenge Accepted"!
Property Features
- Date Listed: Thursday, March 02, 2023
- Virtual Tour: View Virtual Tour for 63 Sherwood Avenue
- City: Toronto
- Neighborhood: Mount Pleasant East
- Full Address: 63 Sherwood Avenue, Toronto, M4P 2A6, Ontario, Canada
- Kitchen: Modern Kitchen, Marble Counter, Eat-In Kitchen
- Living Room: Fireplace, Pot Lights, Hardwood Floor
- Listing Brokerage: Bosley Real Estate Ltd., Brokerage - Disclaimer: The information contained in this listing has not been verified by Bosley Real Estate Ltd., Brokerage and should be verified by the buyer.

