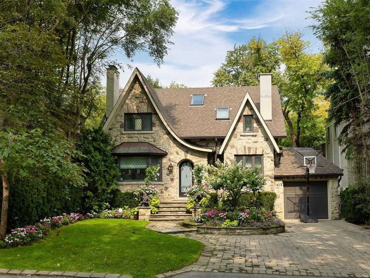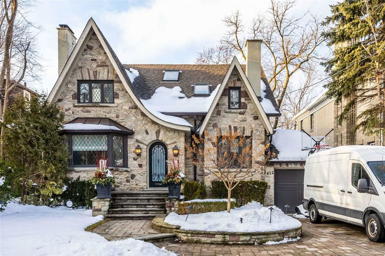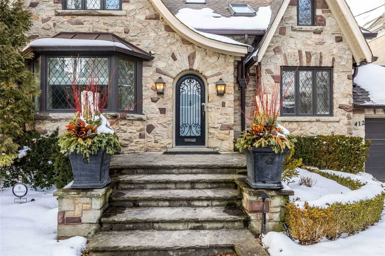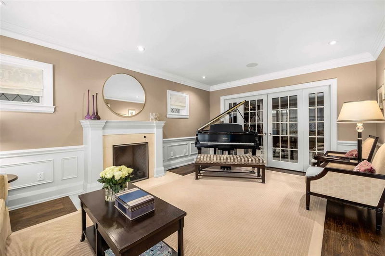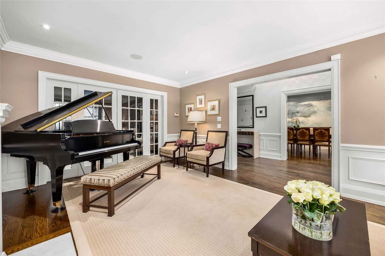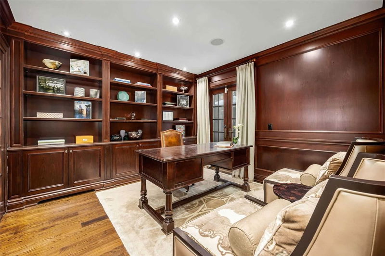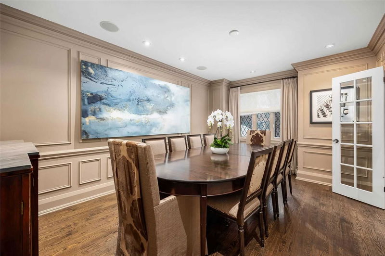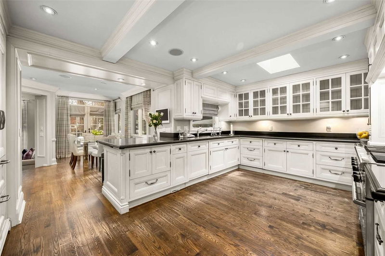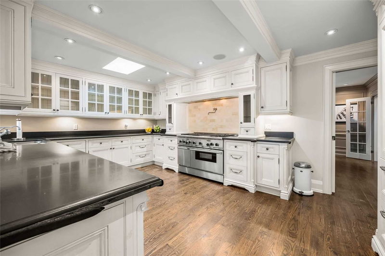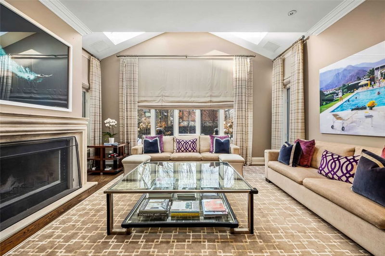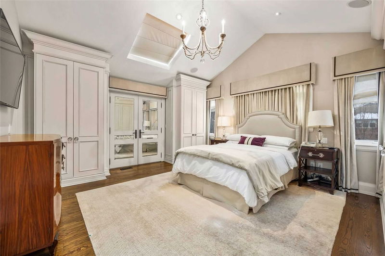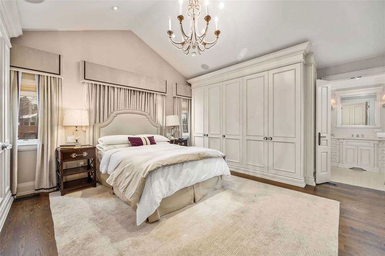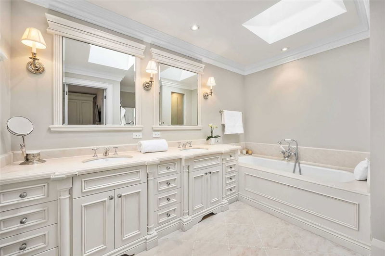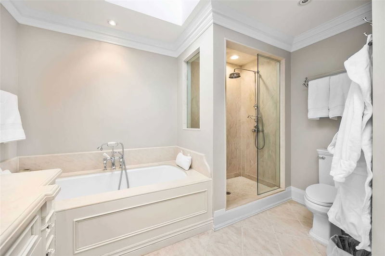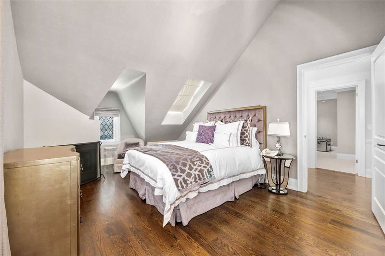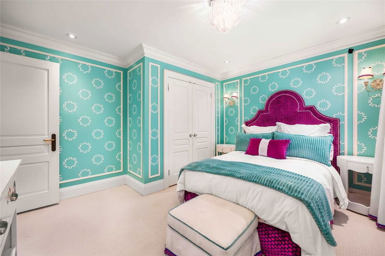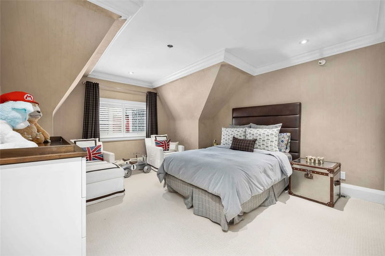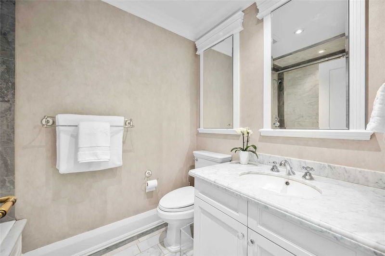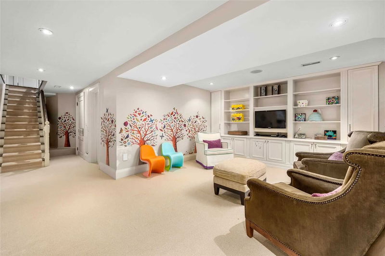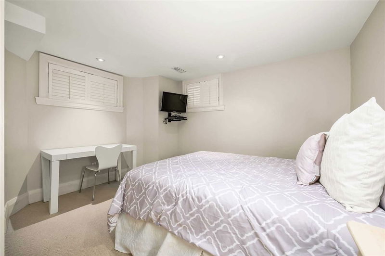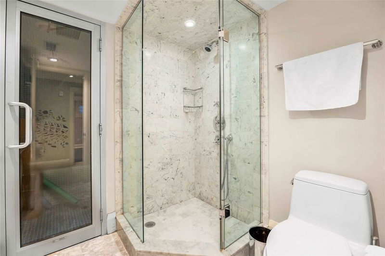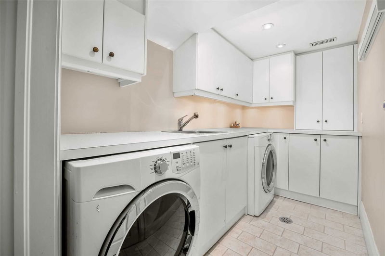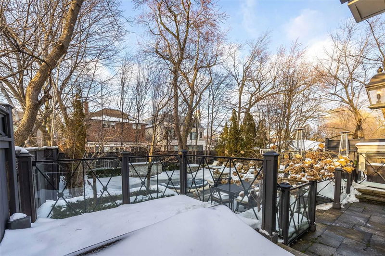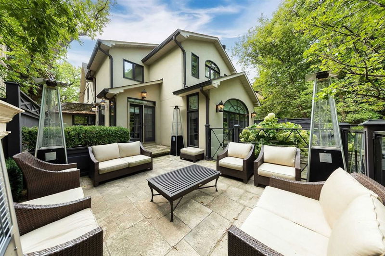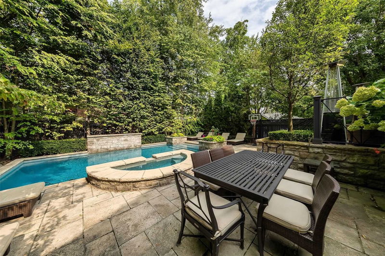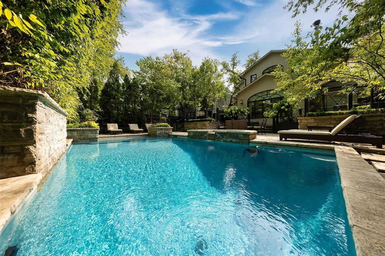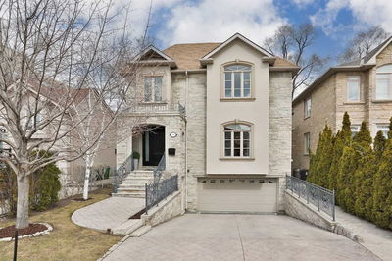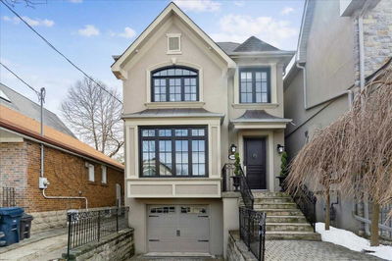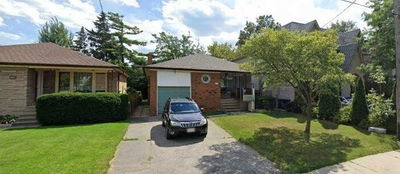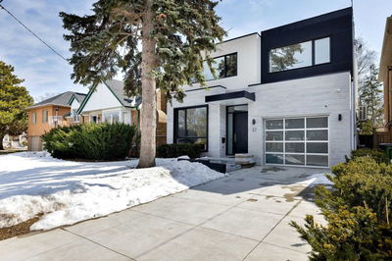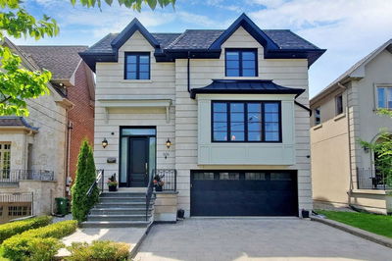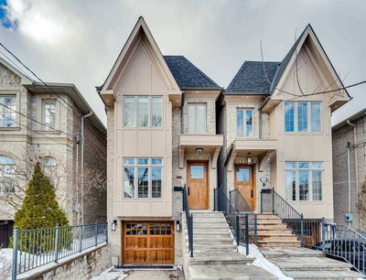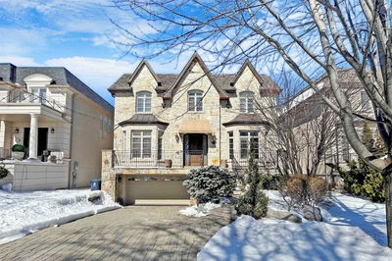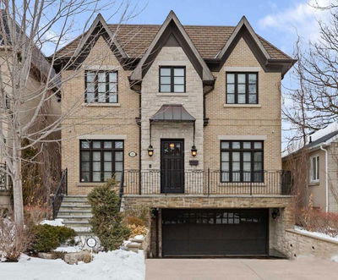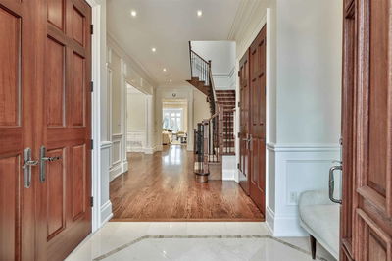This Stunning Property Offers A Picturesque & Rustic Setting...Luxury, Comfort, & Convenience All In One! Located On One Of The Best Blocks Of Lytton Park-Close Proximity To Some Of The Best Shops & Restaurants, Great Schools, Places Of Worship, & Parks. Inside, You'll Find An Updated Interior Offering All The Current Day Conveniences, Lrge Windows & Skylights W/ Lots Of Natural Light Flooding In, High Ceilings, & Oak Hrdwd Flooring. Large Eat-In Kitchen Offers High End Appliances, Custom Cabinetry, Ample Counter Space & Storage, + A W/Out To Back Garden. Luxurious Primary Suite Has 2 Walk-In Closets & A Stunning Ensuite Bthrm Featuring Jacuzzi Tub & Separate Shower. Guest Bdrm Has Its Own 3 Piece Ensuite, Fireplace & Reading Nook. All Other Bdrms Including The Lower Level Bdrm Offer Plenty Of Living & Closet Space. The Grounds Are Beautifully Landscaped With A Pool And A Hot Tub. Large Patio W B/I Bbq & Fridge. Inground Lighting & Heated Front Porch, Steps & Walkway
Property Features
- Date Listed: Friday, March 03, 2023
- Virtual Tour: View Virtual Tour for 412 Lytton Boulevard
- City: Toronto
- Neighborhood: Bedford Park-Nortown
- Major Intersection: Lytton Blvd & Proudfoot Ave
- Full Address: 412 Lytton Boulevard, Toronto, M5N 1S4, Ontario, Canada
- Living Room: Bay Window, Hardwood Floor, Fireplace
- Kitchen: Eat-In Kitchen, B/I Appliances, Hardwood Floor
- Family Room: Sunken Room, Fireplace, W/O To Garden
- Listing Brokerage: Harvey Kalles Real Estate Ltd., Brokerage - Disclaimer: The information contained in this listing has not been verified by Harvey Kalles Real Estate Ltd., Brokerage and should be verified by the buyer.

