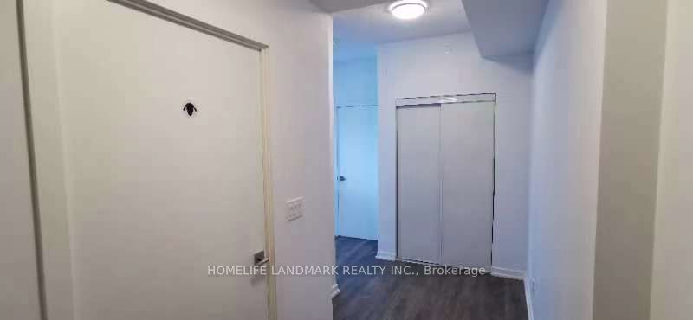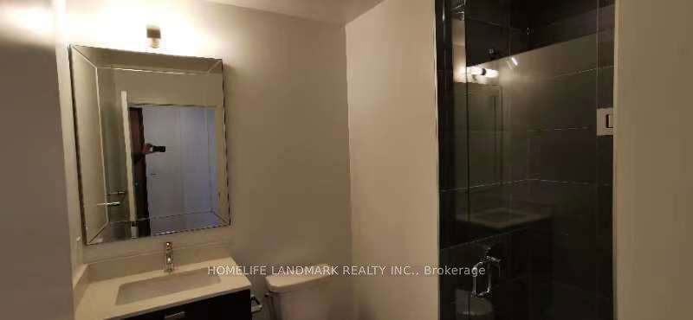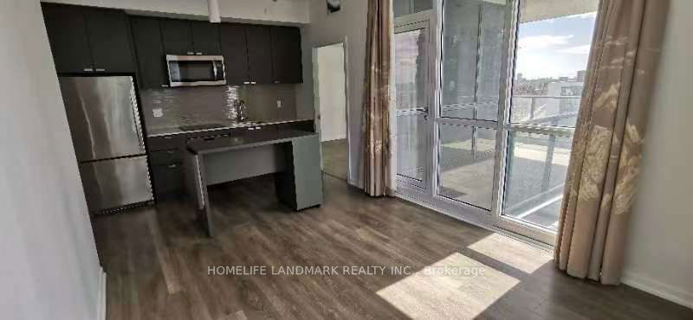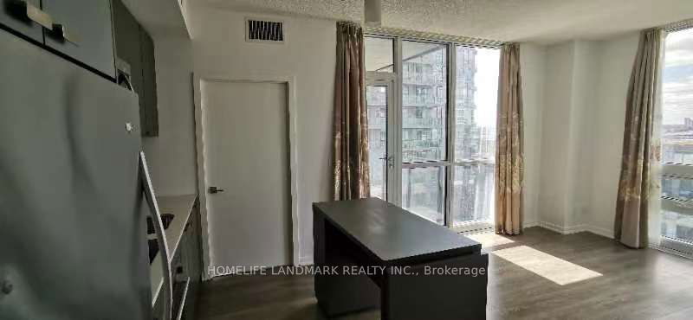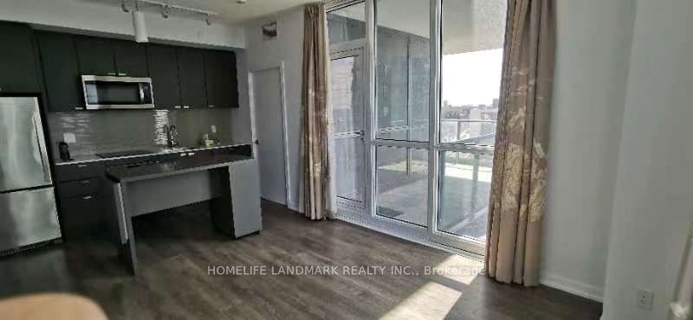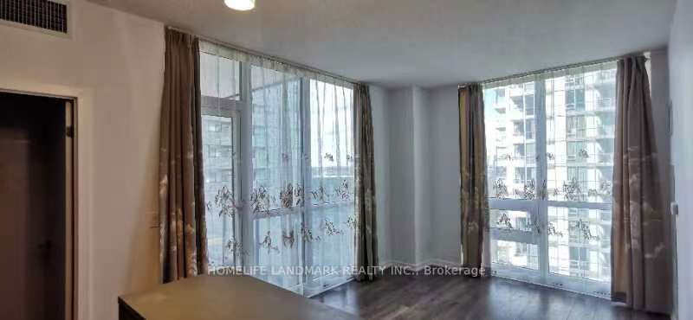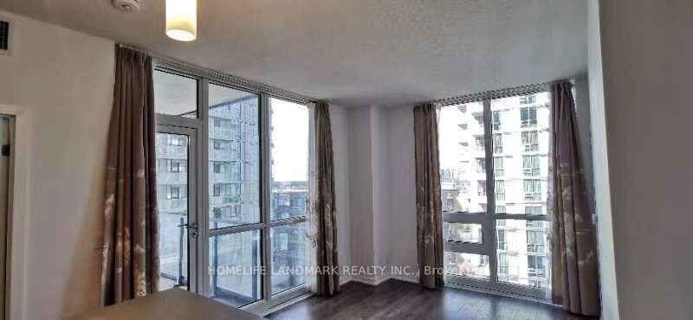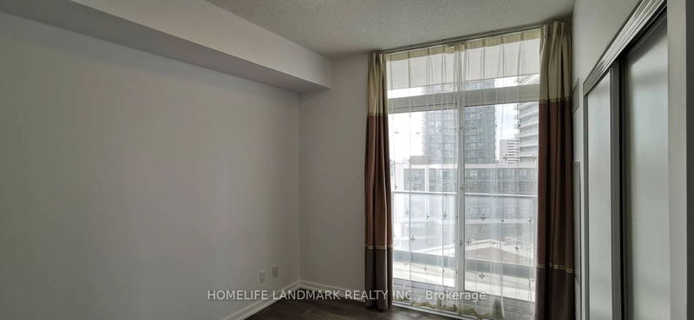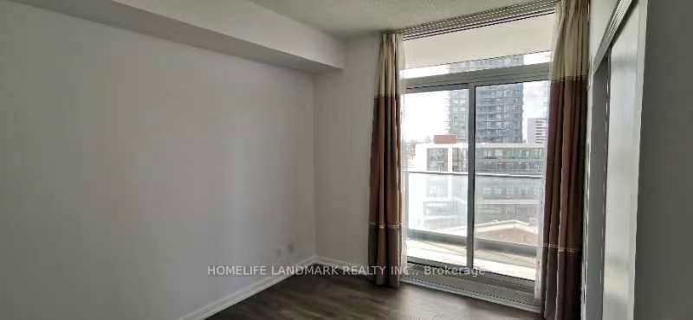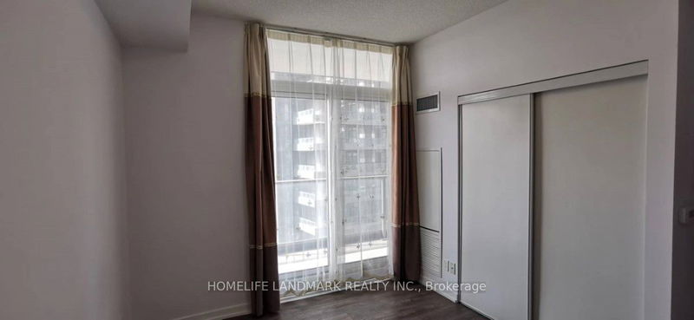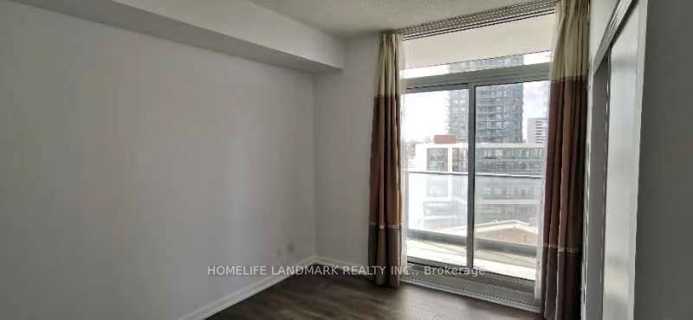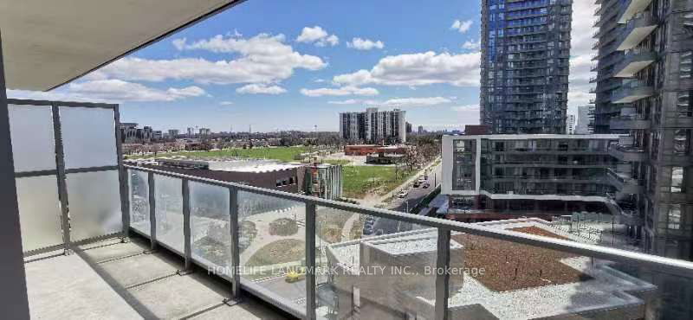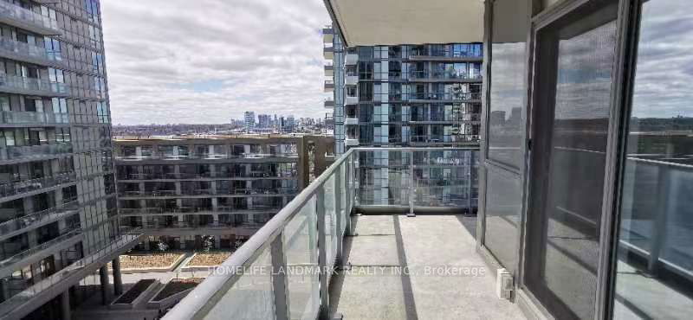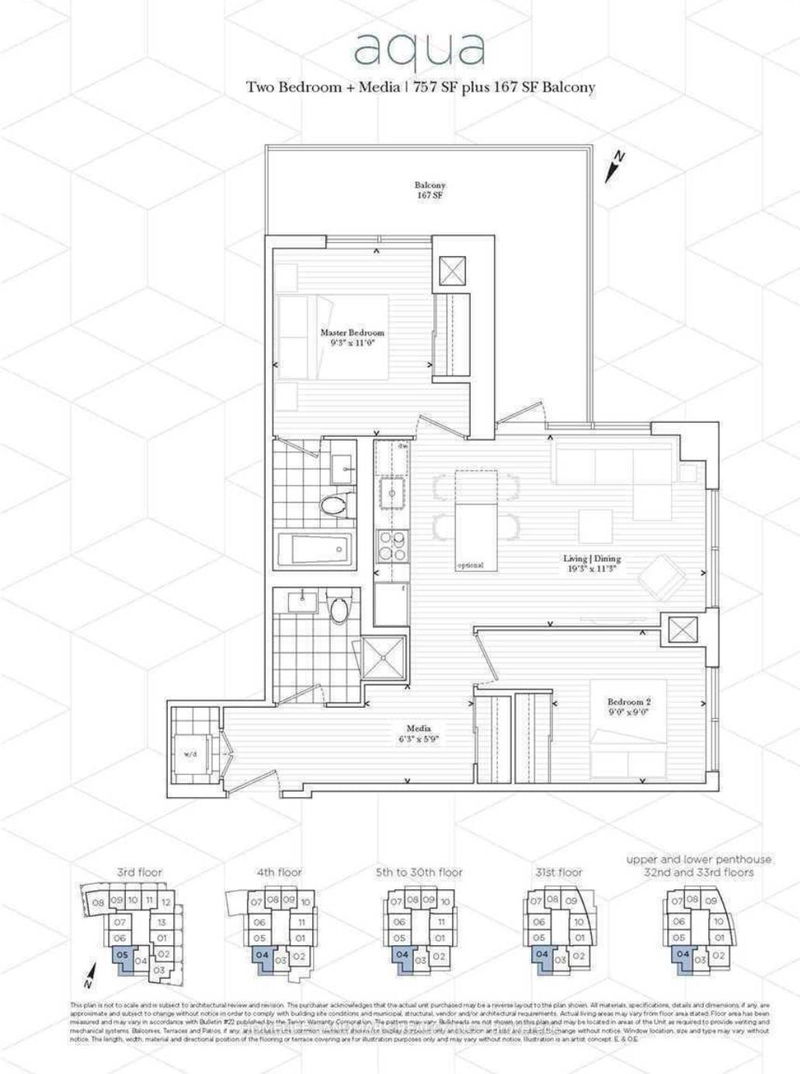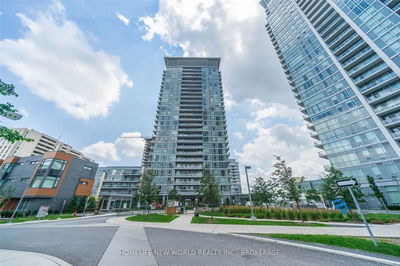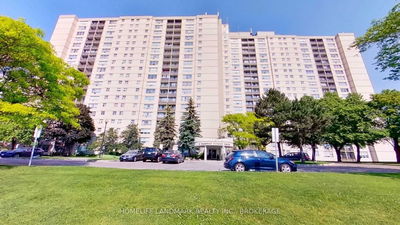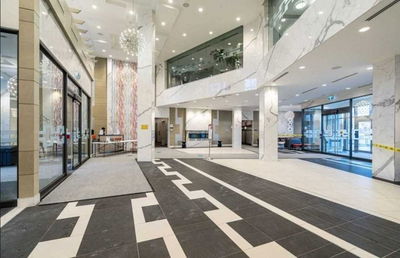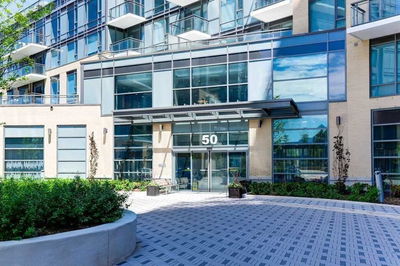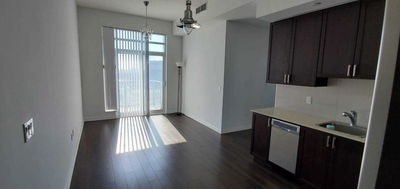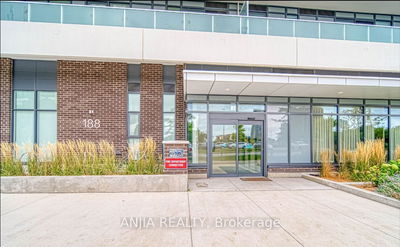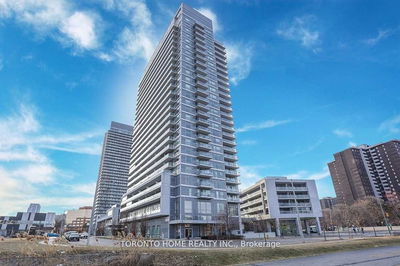Bright And Spacious 2 Br + Media + 2 Full Bath Corner Suite. Sunny Sw Exposure , 757 Sf Plus 167Sf Balcony W/2 Accesses! Open Concept, One Of The Best Layouts! 9" Ceiling, Large Floor To Ceiling Windows. Great Amenities. Superior Location, Walking Distance To Fairview Mall/Don Mills Subway And Bus Stations. Close To Library, Park, Malls, Freshco And Minutes To Hwy 404/401/Dvp.
Property Features
- Date Listed: Friday, May 05, 2023
- City: Toronto
- Neighborhood: Henry Farm
- Major Intersection: Donmills/Sheppard
- Full Address: 704-56 Forest Manor Drive, Toronto, M2J 1M6, Ontario, Canada
- Living Room: Combined W/Dining, W/O To Balcony
- Kitchen: Combined W/Dining, Centre Island
- Listing Brokerage: Homelife Landmark Realty Inc. - Disclaimer: The information contained in this listing has not been verified by Homelife Landmark Realty Inc. and should be verified by the buyer.

