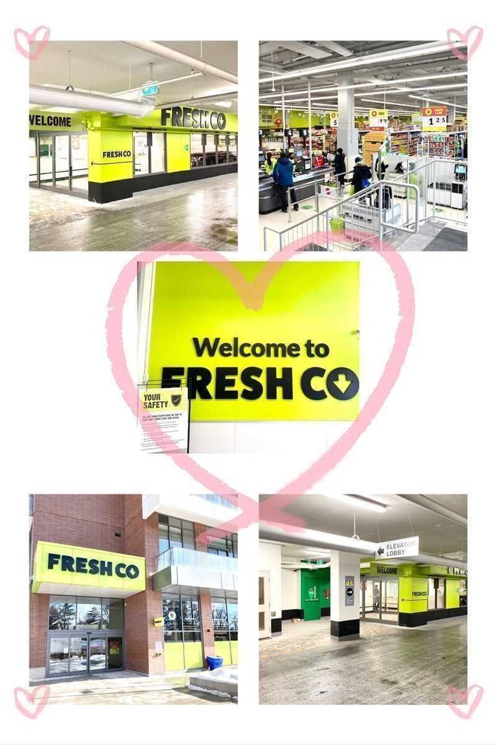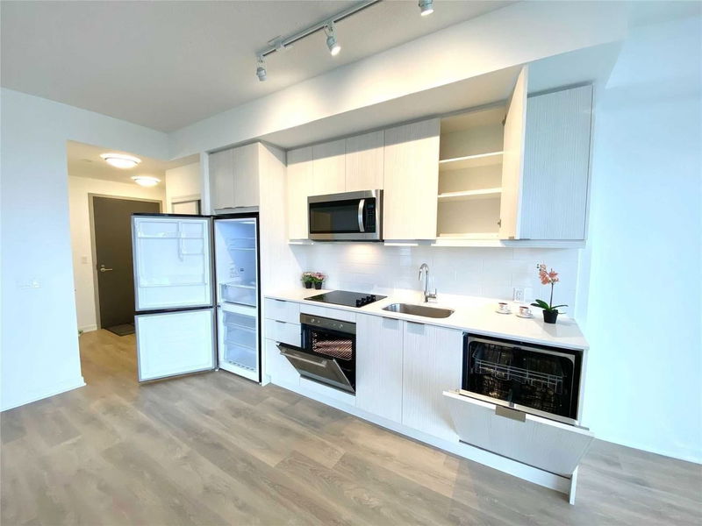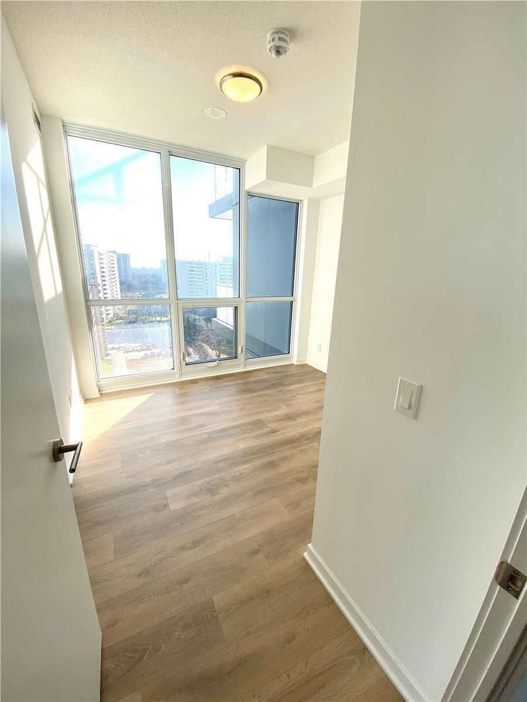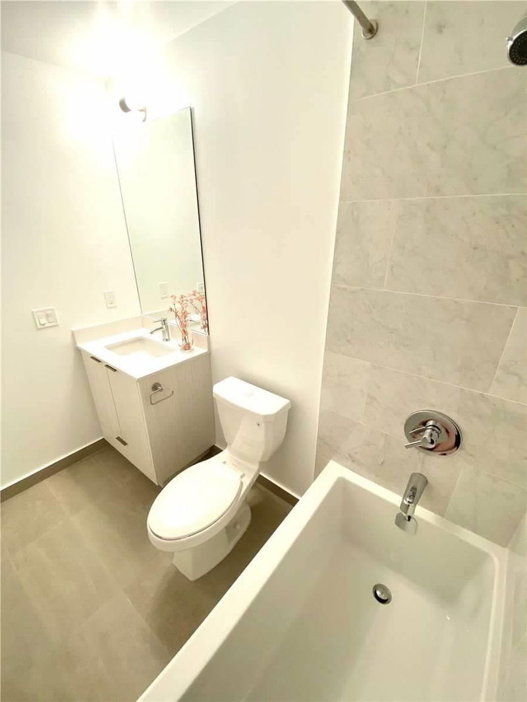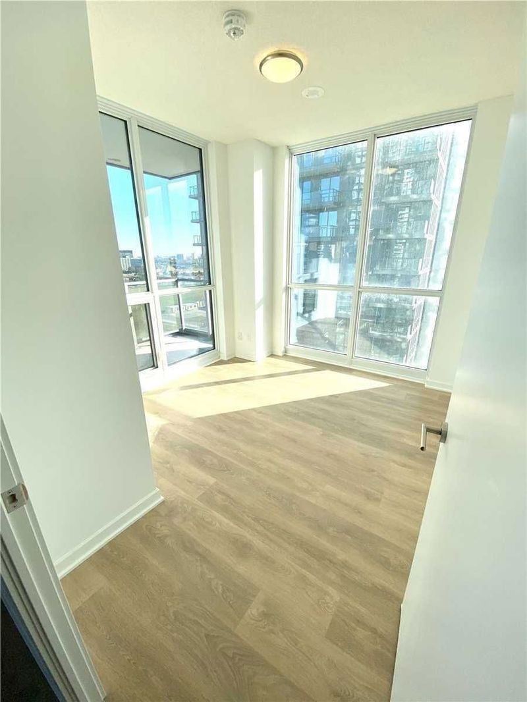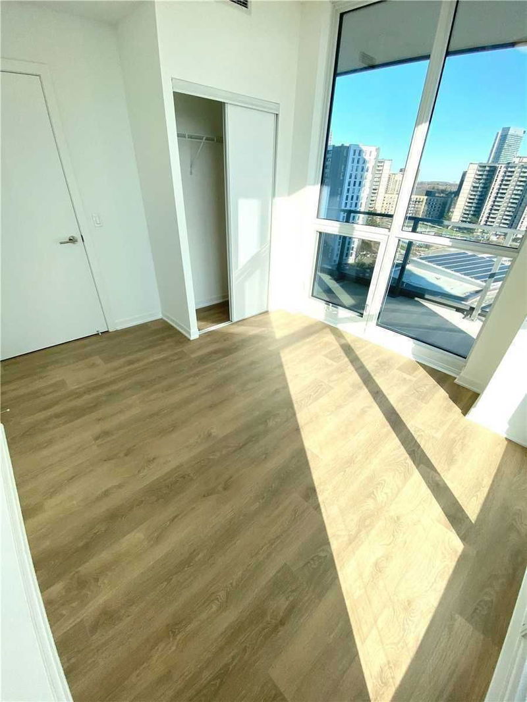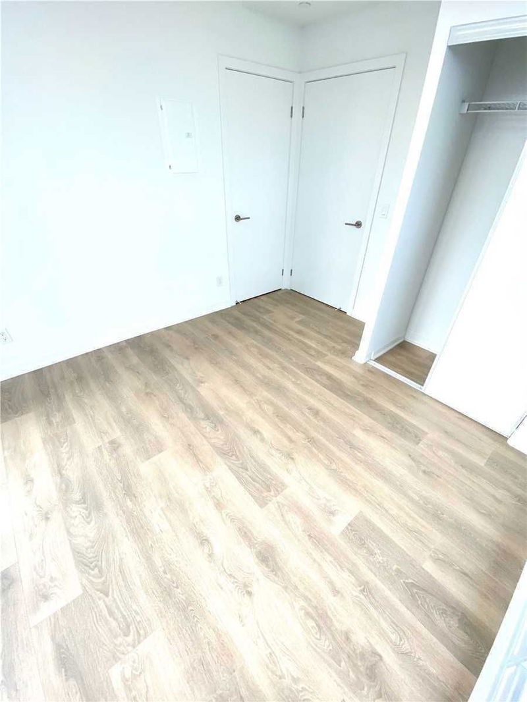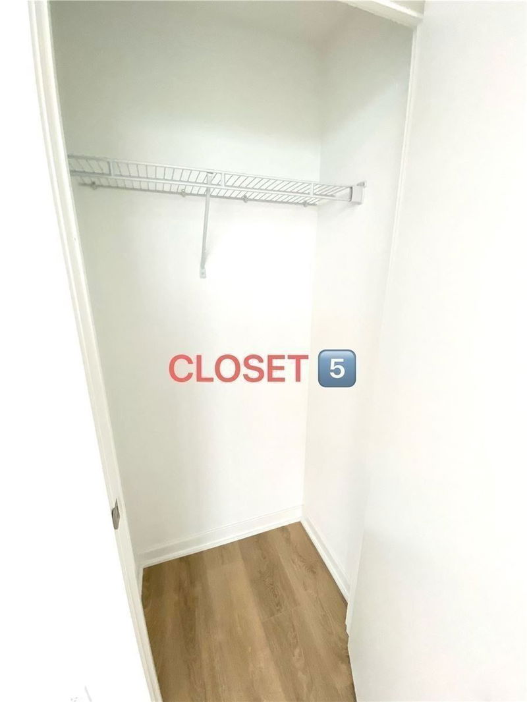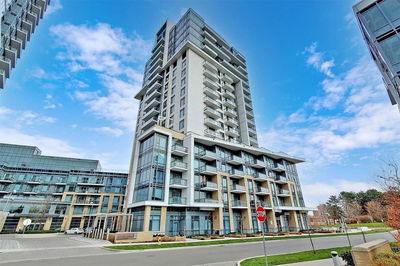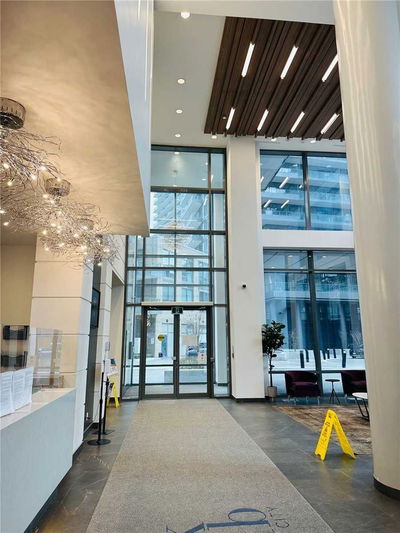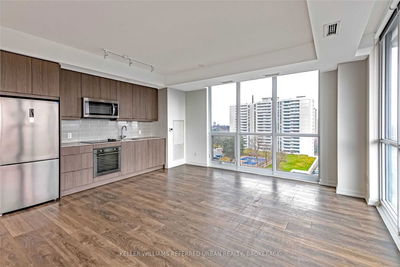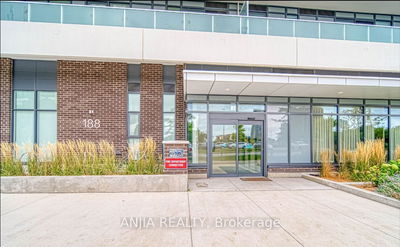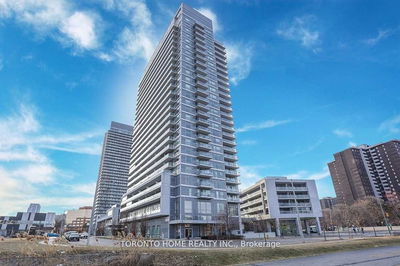Video@Mls<>"The Point" Newer Super Large Corner-Unit With Amazing Se Park View<>perfect Layout 2 Br And 2 Wr, 819 Sqft +153 Sqft Balcony<>sit On The Park, Enjoy The Resort Life<>sunny Bright<>5 Closets @ Unit<>1 Parking And 1 Locker<>laminate Floor, 9 Feet Ceiling, Floor To Ceiling Windows<>modern Kitchen And Bathroom<>close To Subway, Ttc, Fairview Mall, Library, Park, Church, Schools, Supermarket And 401/404/Dvp<>future Sobey's Grocery @ The Building<>
Property Features
- Date Listed: Monday, April 17, 2023
- Virtual Tour: View Virtual Tour for 1104-38 Forest Manor Road
- City: Toronto
- Neighborhood: Henry Farm
- Full Address: 1104-38 Forest Manor Road, Toronto, M2J 0H4, Ontario, Canada
- Living Room: Laminate, Combined W/Dining, W/O To Balcony
- Kitchen: Laminate, Open Concept, Stainless Steel Appl
- Listing Brokerage: Aimhome Realty Inc., Brokerage - Disclaimer: The information contained in this listing has not been verified by Aimhome Realty Inc., Brokerage and should be verified by the buyer.





