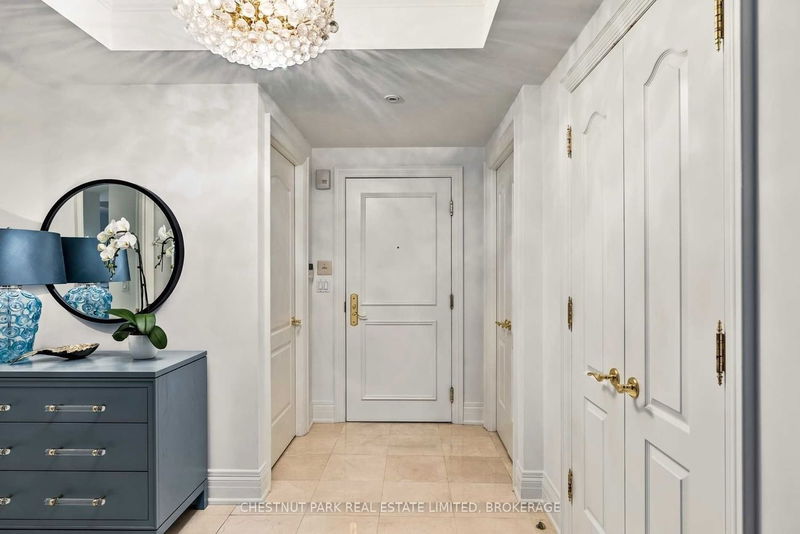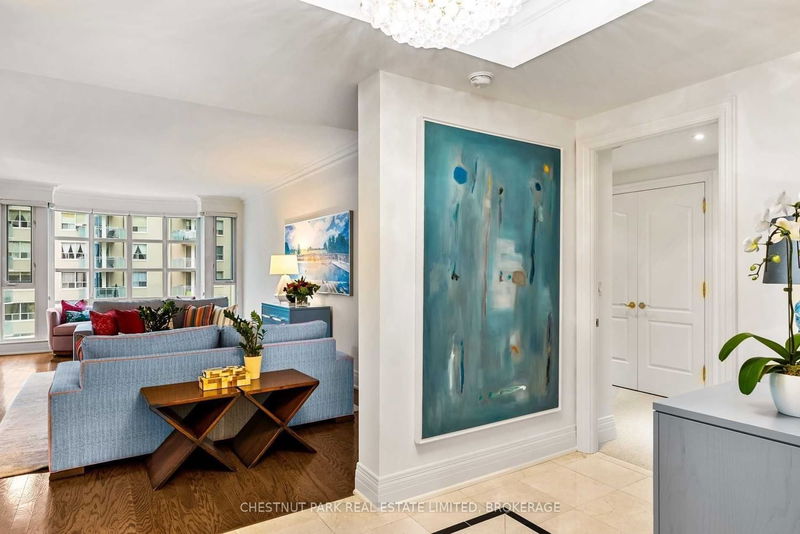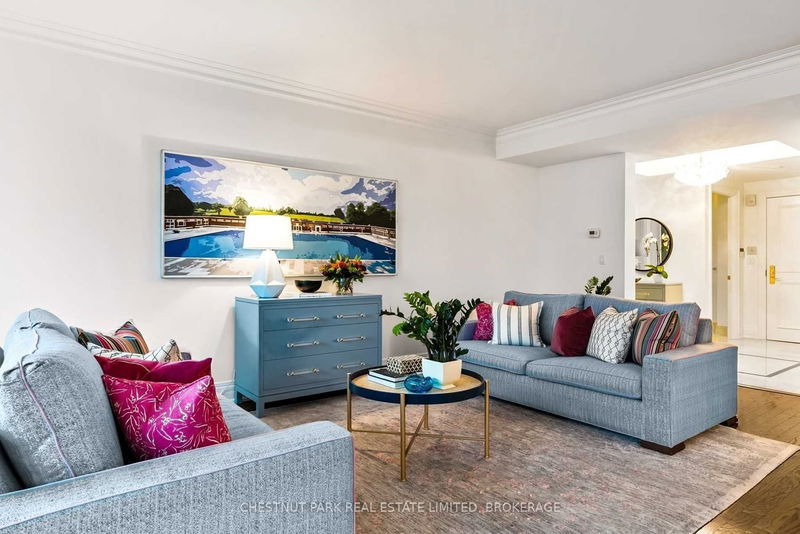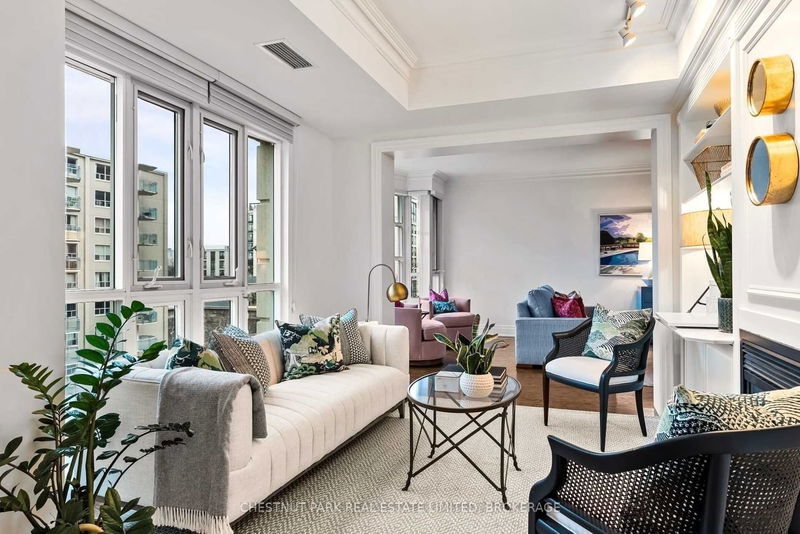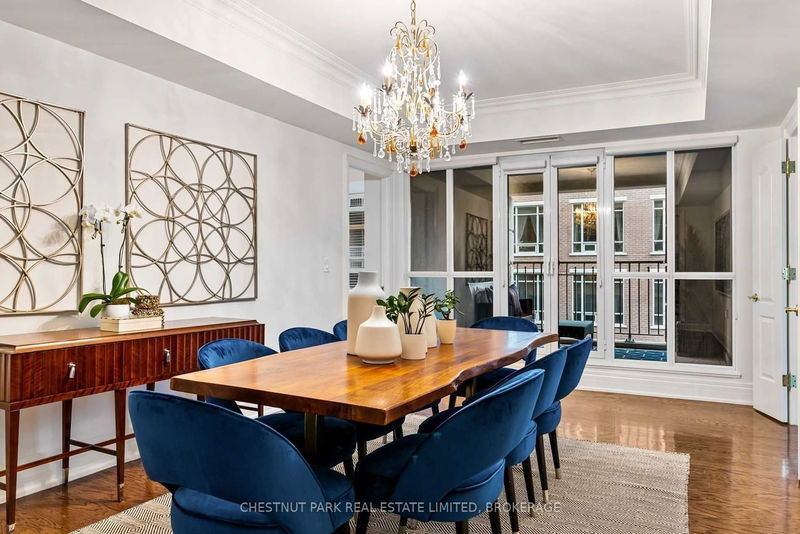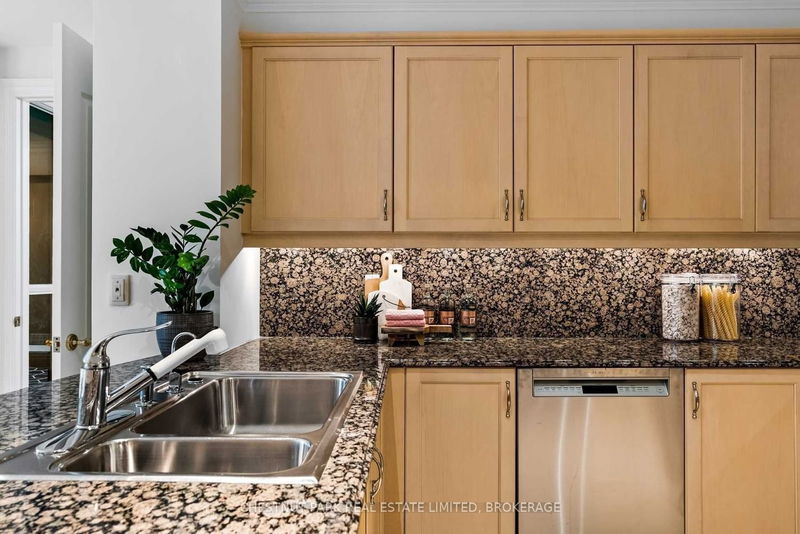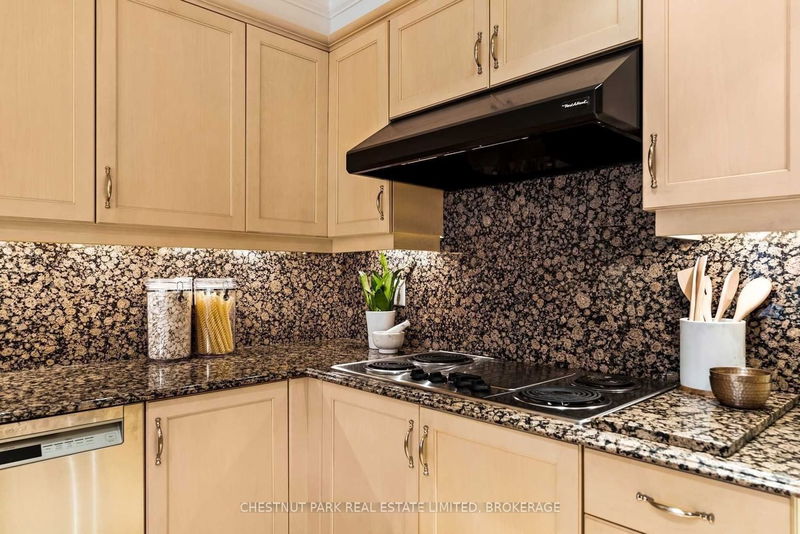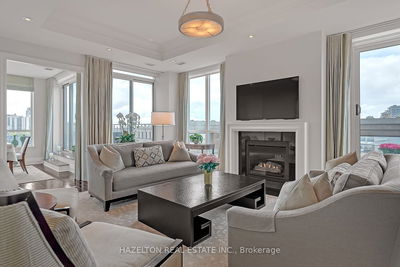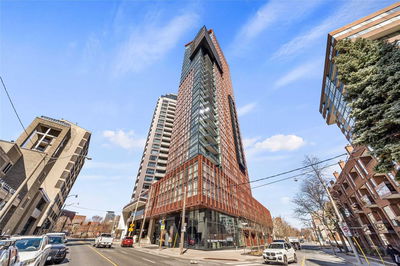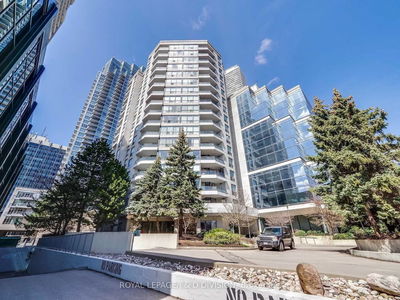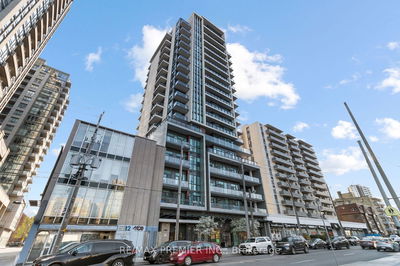Wow... One Of The Best Apartments On The Market In Deer Park. 2,322 Of Glorious Interior Space With 2 West Facing Balconies. There Is A Huge Amount Of Interior Storage. Tall Windows For Extra Light. As Well, There Is A Large Reception When You Walk In & Powder Room. Large Living Room. With Bay Window. 10 Seat Separate Dining Room. Eat-In Kitchen. Separate Family Room & Den Or Home Office. Amazing Lay Out With 2 Split Plan Bedroom Suites. A Gem!
Property Features
- Date Listed: Tuesday, March 07, 2023
- Virtual Tour: View Virtual Tour for 605-33 Delisle Avenue
- City: Toronto
- Neighborhood: Yonge-St. Clair
- Full Address: 605-33 Delisle Avenue, Toronto, M4V 3C7, Ontario, Canada
- Living Room: Bay Window, Bay Window, Hardwood Floor
- Family Room: Fireplace, B/I Shelves, North View
- Listing Brokerage: Chestnut Park Real Estate Limited, Brokerage - Disclaimer: The information contained in this listing has not been verified by Chestnut Park Real Estate Limited, Brokerage and should be verified by the buyer.


