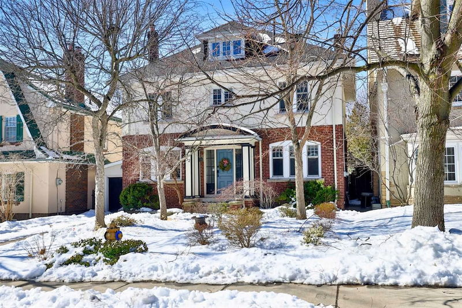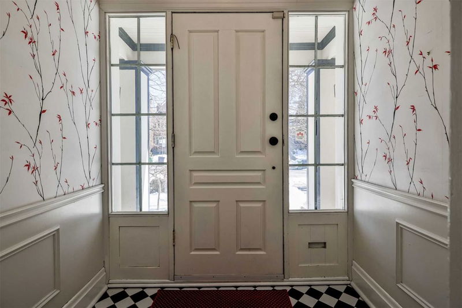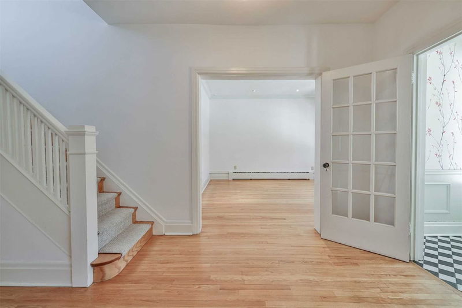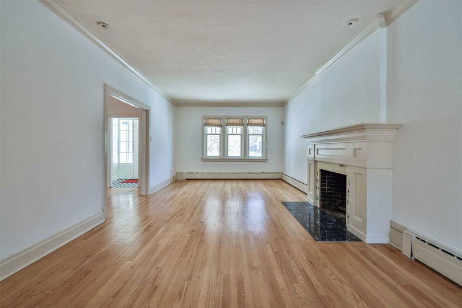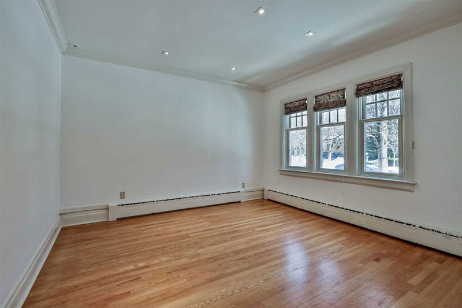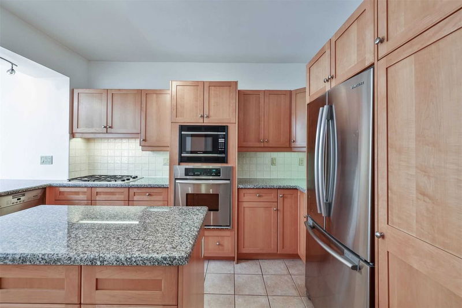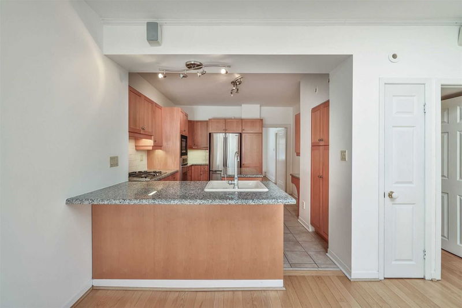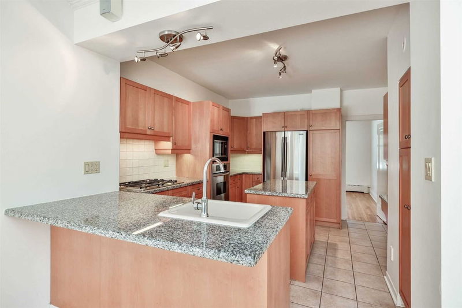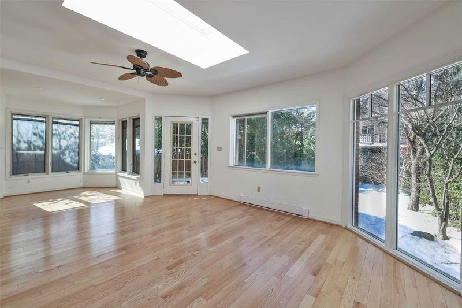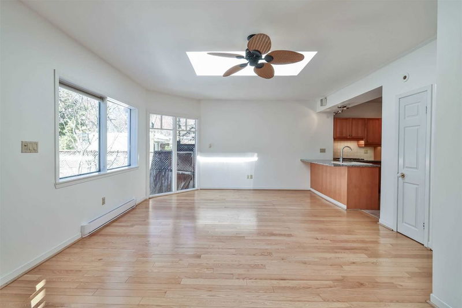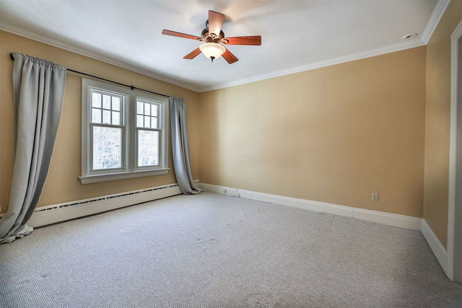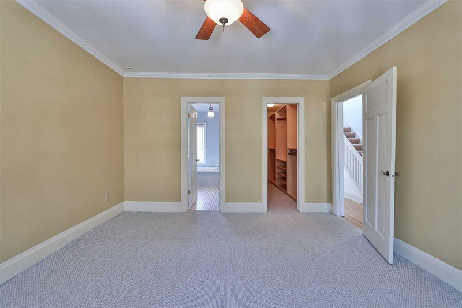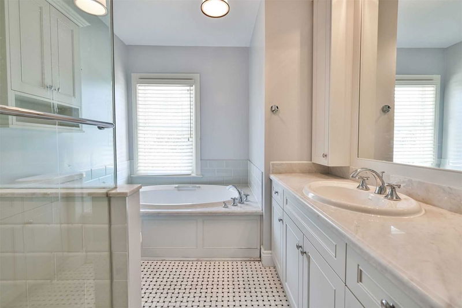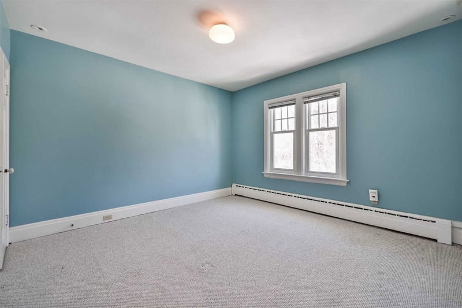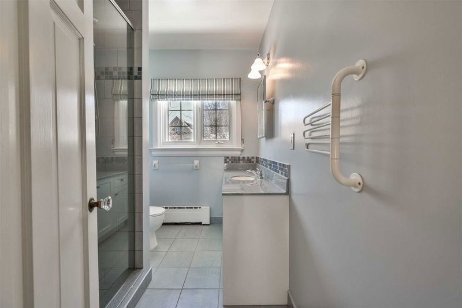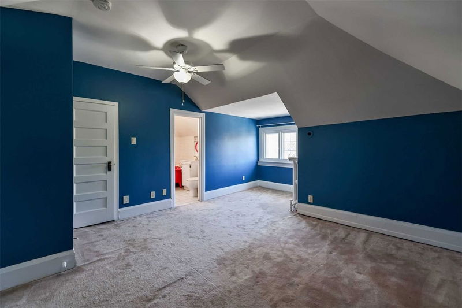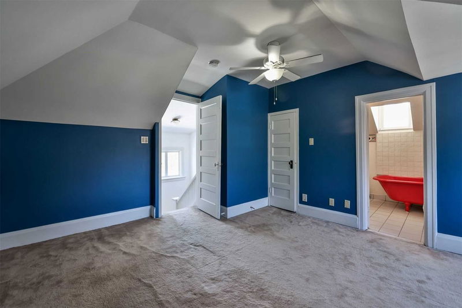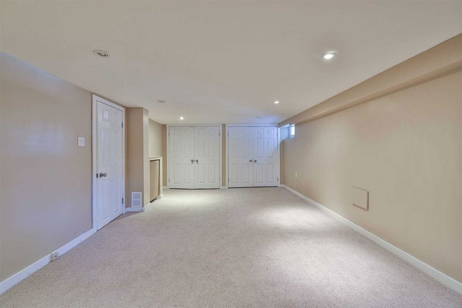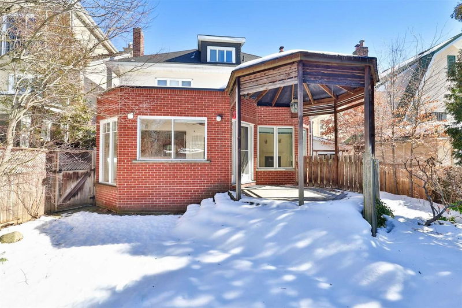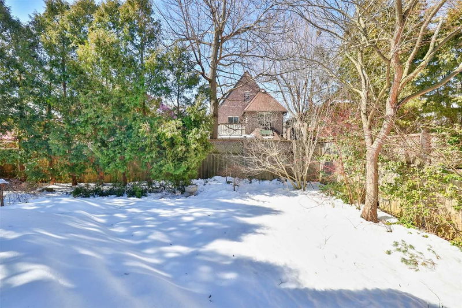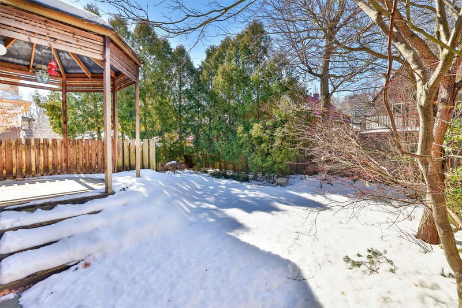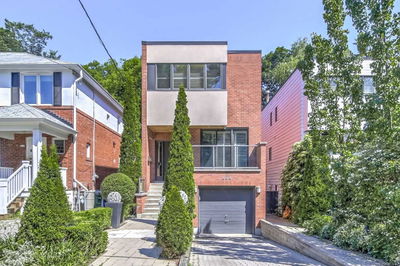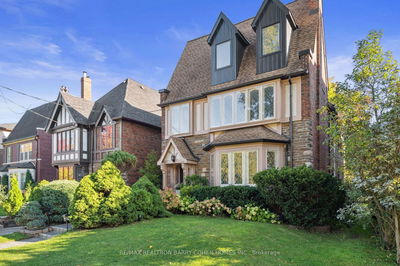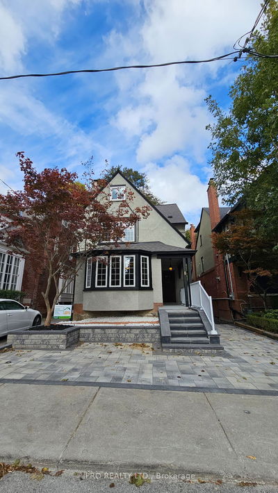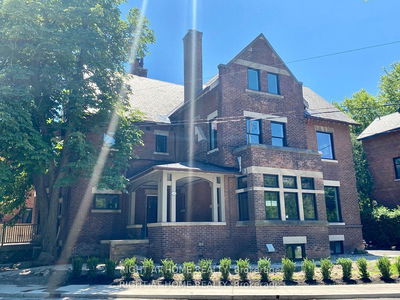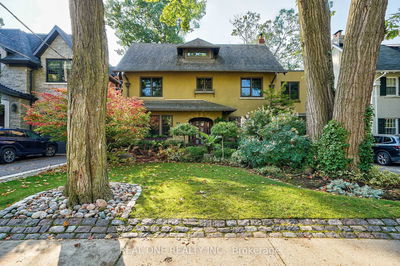Well Situated In The Heat Of Moore Park On A Sun-Filled West Facing Lot. Enjoy The Oversized Living Room With A Fireplace And Marble Surround, Large Dining Room Overlooking The Gorgeous Front Gardens And The Updated Kitchen With An Open Concept Family Room And Eat-In Breakfast Area. The 2nd Floor Boasts Three Well-Sized Bedrooms, Including A Spacious Primary Bedroom With A W/I Closet And Renovated Ensuite. The 3rd Floor Features A Large Bedroom And Ensuite.
Property Features
- Date Listed: Thursday, March 09, 2023
- City: Toronto
- Neighborhood: Rosedale-Moore Park
- Major Intersection: West Of Mount Pleasant
- Living Room: Hardwood Floor, Fireplace, French Doors
- Kitchen: Centre Island, Breakfast Bar, O/Looks Family
- Family Room: Hardwood Floor, Pot Lights, W/O To Yard
- Listing Brokerage: Royal Lepage Real Estate Services Heaps Estrin Team, Brokerage - Disclaimer: The information contained in this listing has not been verified by Royal Lepage Real Estate Services Heaps Estrin Team, Brokerage and should be verified by the buyer.

