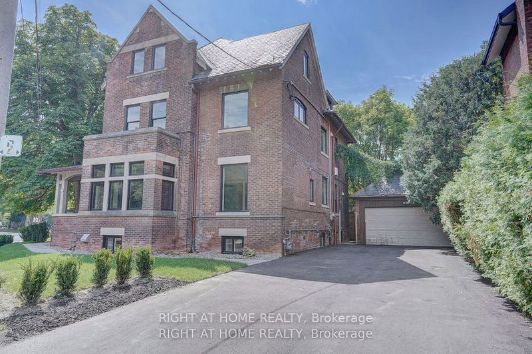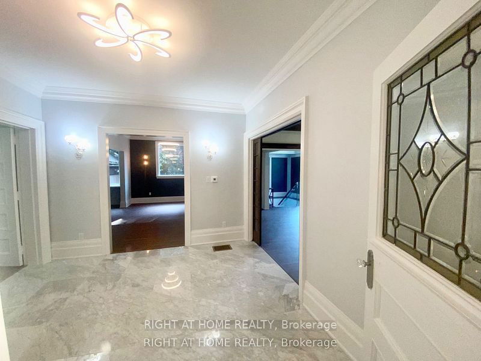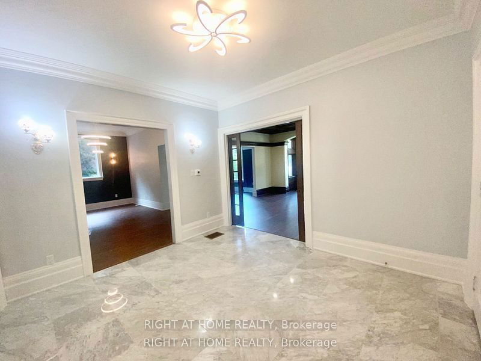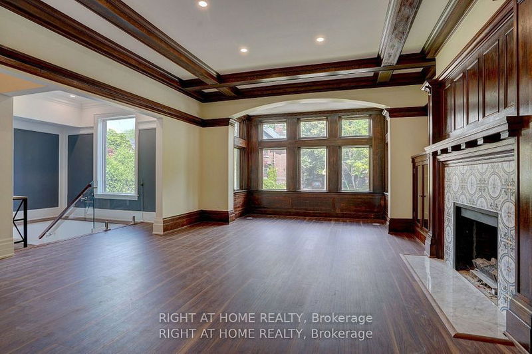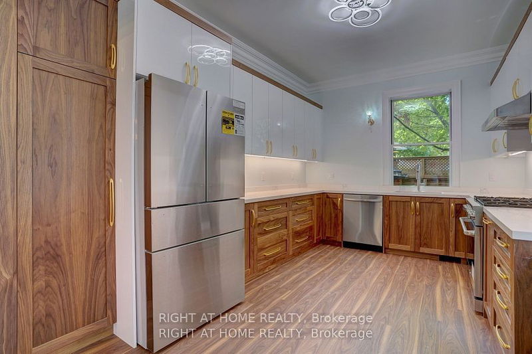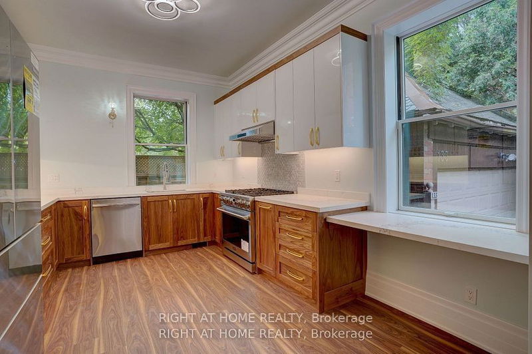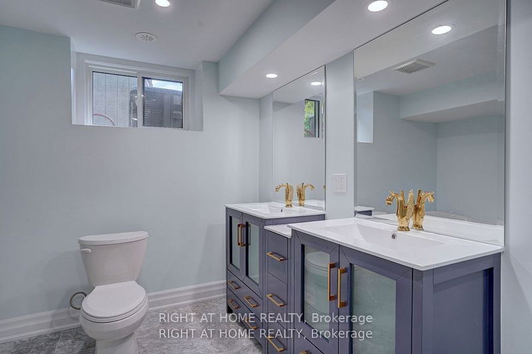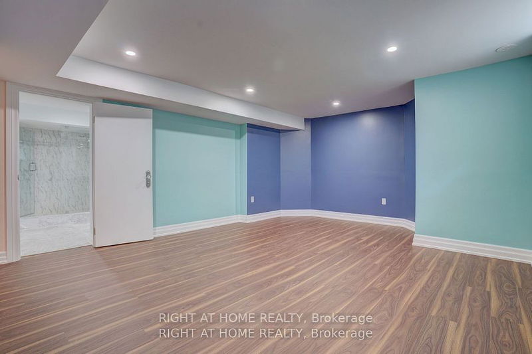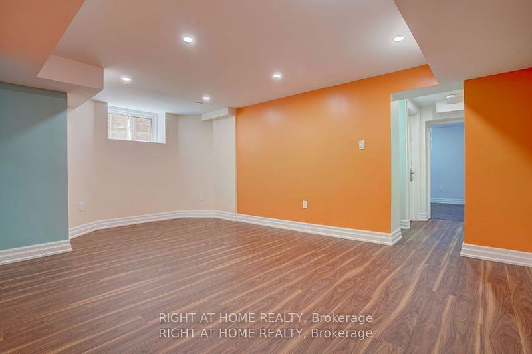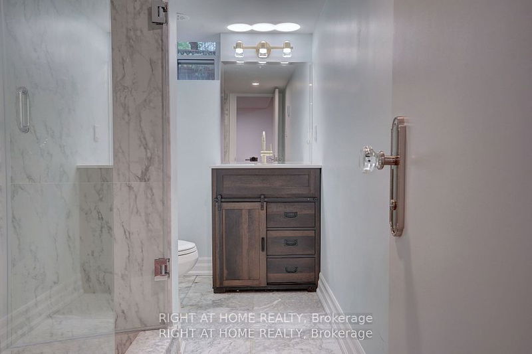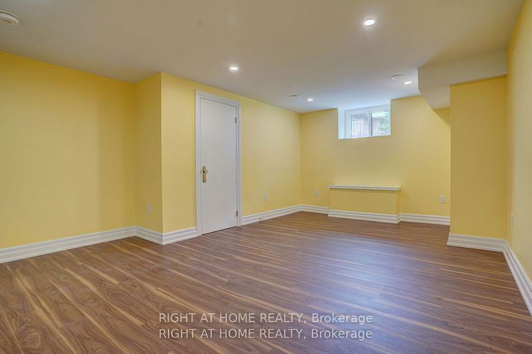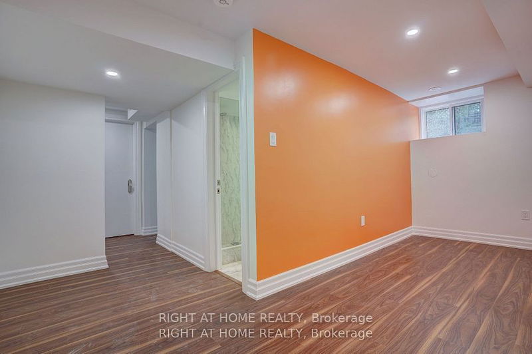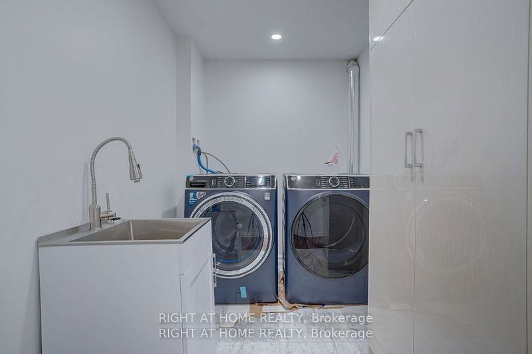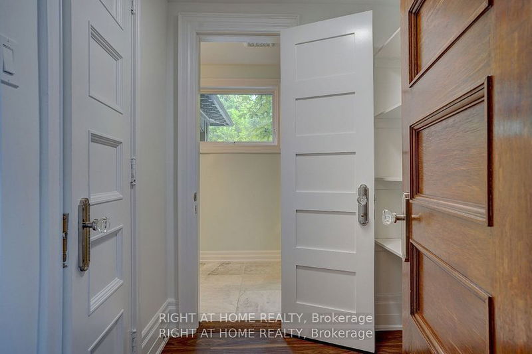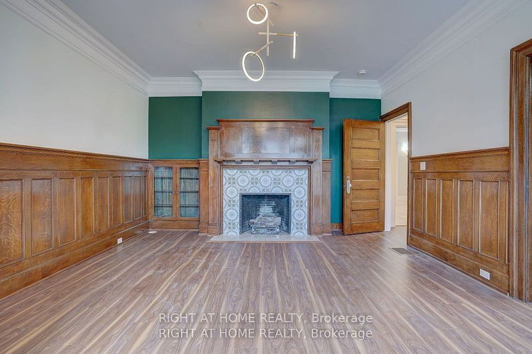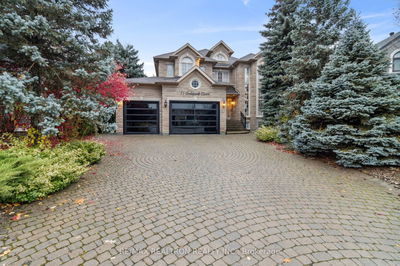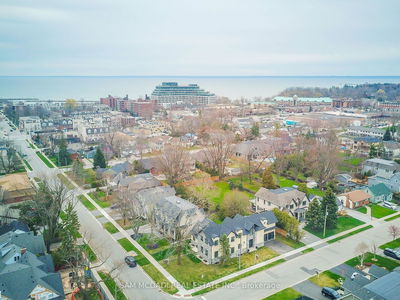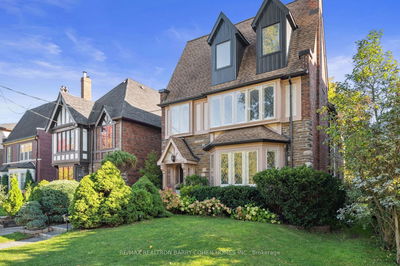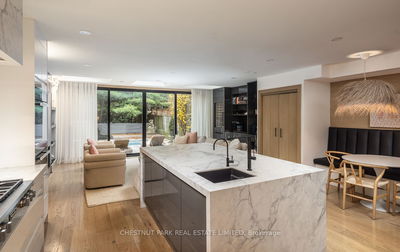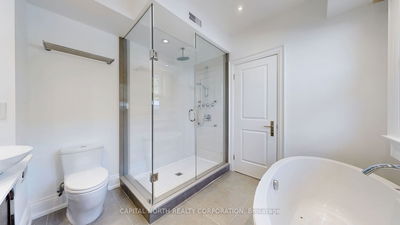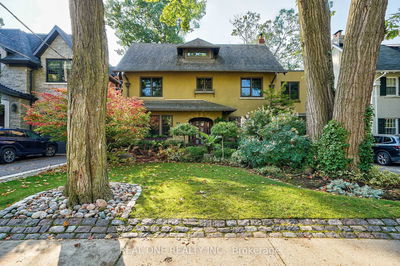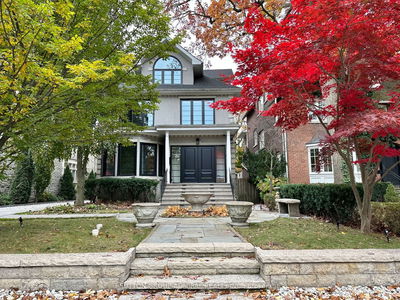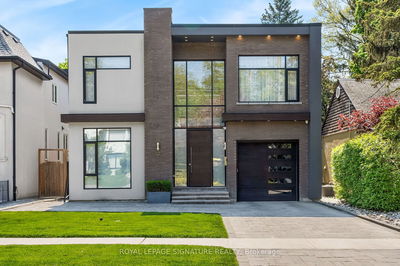Magnificent South Rosedale Mansion with Ample Parking and a Dream-Like Front Porch. Extensively Renovated With Some of The Finest Materials. Bright and Spacious Luxury Living with great views. Modern sophistication that still has the elegance, character, and charm of a time where craftmanship was paramount. This impressive full two storey home with Large Rooms Throughout the House in South Rosedale and expansive floor plans checks all the boxes. Welcome to one of the most prominent and safest neighbourhoods in Toronto/Canada, nestled in a multi million dollar postal code zone. Enjoy the close proximity to the Best Private and Public Schools that the City/Country has to offer. Branksome Hall, Upper Canada College, Rosedale Public, OLPH, University of Toronto School, Toronto Lawn and Tennis Club, Mooredale Community Centre, etc. Imagine living in a very central urban location in a world class city where you could walk everywhere even though the neighbourhood is set in a very serene park like setting that still has the charm and friendliness of a small town. Welcome to South Rosedale and Welcome to 133 Crescent Rd where Opulence meets a functional and practical layout. Like shopping and fine dinning? Just a quick jaunt to Yorkville for the finest food and shopping. Finally, a place in Toronto where walking, subway transit, driving, and biking are all super easy. Unit is approx. 4000 sq ft please see the attached floor plan. Truly a rare find.
Property Features
- Date Listed: Wednesday, September 25, 2024
- City: Toronto
- Neighborhood: Rosedale-Moore Park
- Major Intersection: Near Mooredale Community Centre
- Full Address: 133 Crescent Road, Toronto, M4W 1T8, Ontario, Canada
- Living Room: Hardwood Floor, Open Concept
- Kitchen: Hardwood Floor, Family Size Kitchen, Quartz Counter
- Listing Brokerage: Right At Home Realty - Disclaimer: The information contained in this listing has not been verified by Right At Home Realty and should be verified by the buyer.


