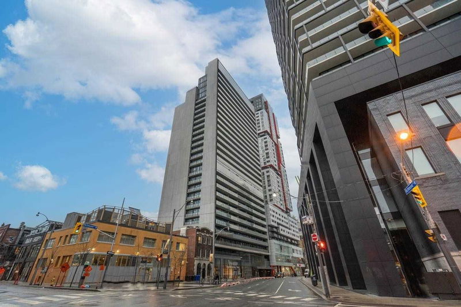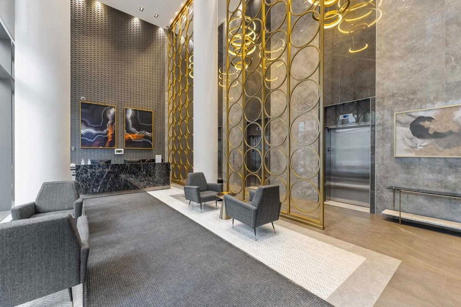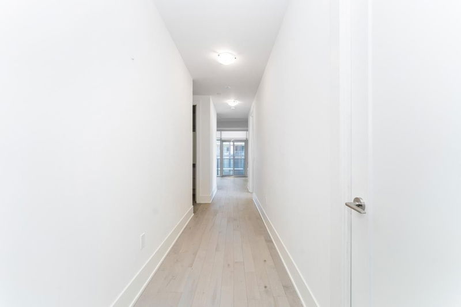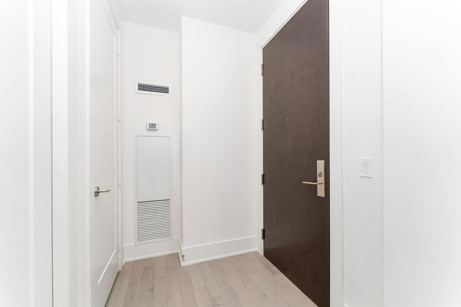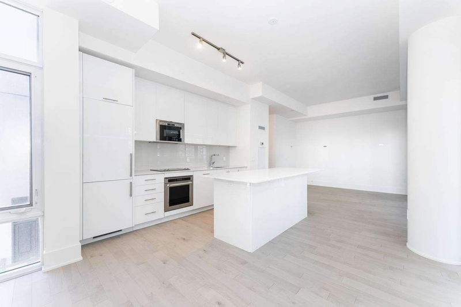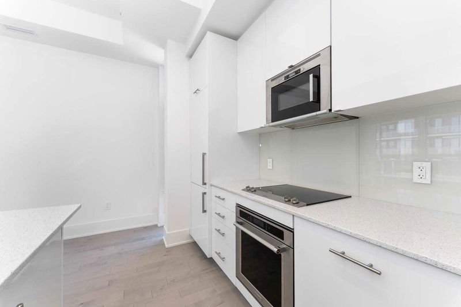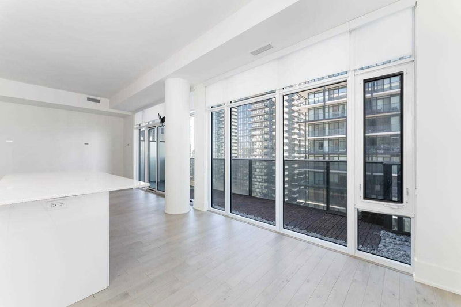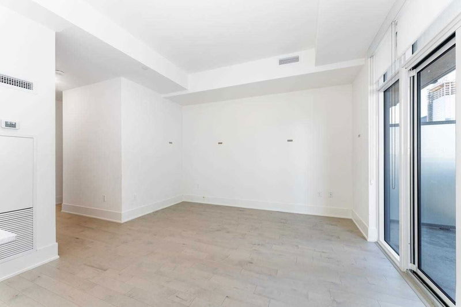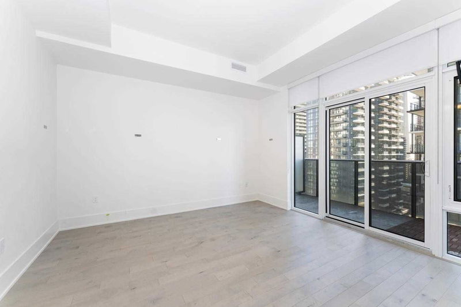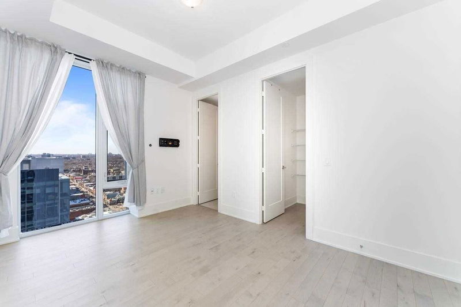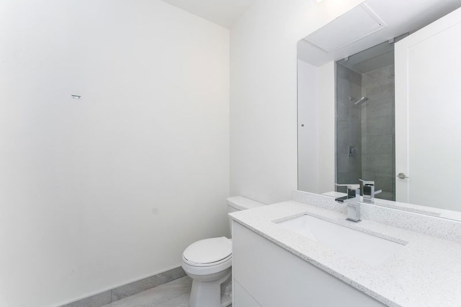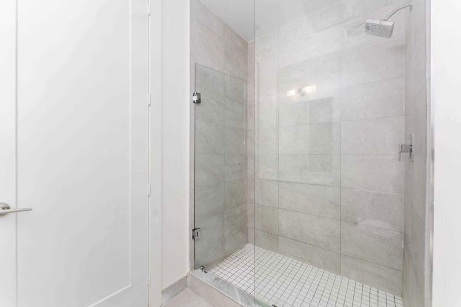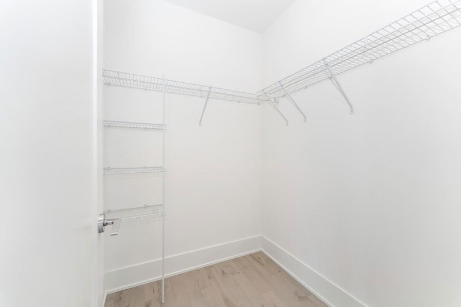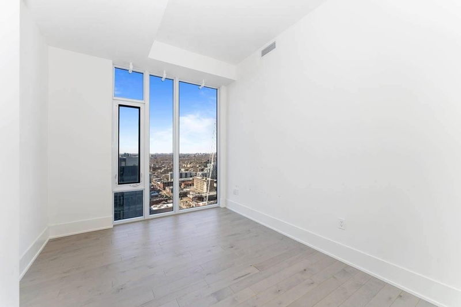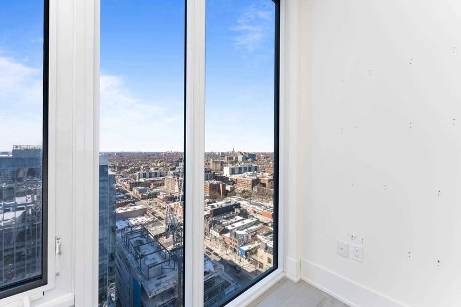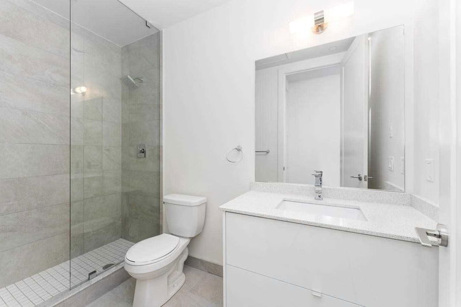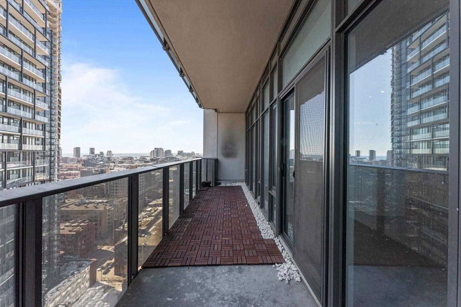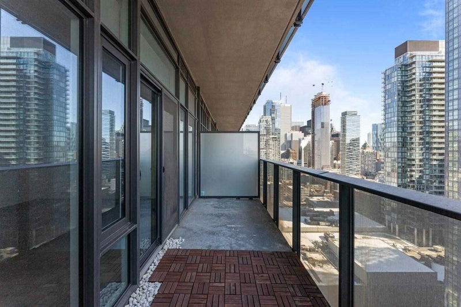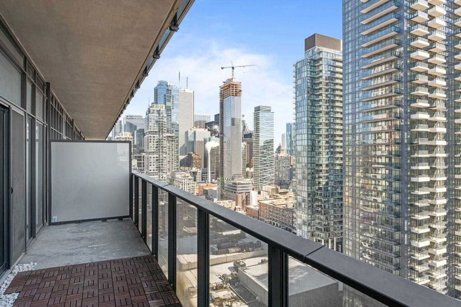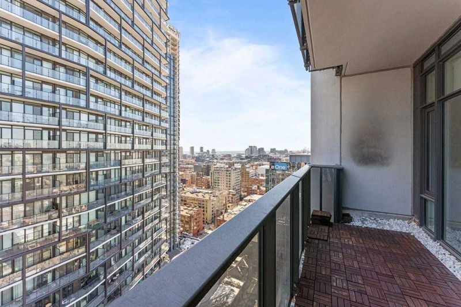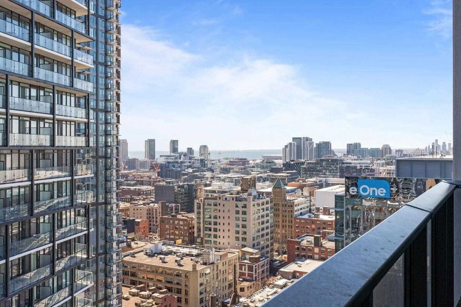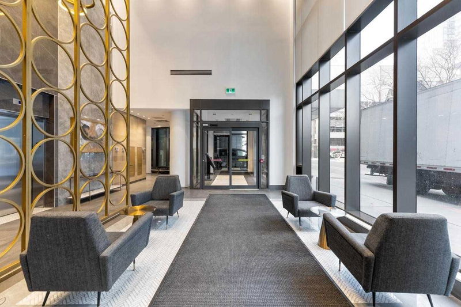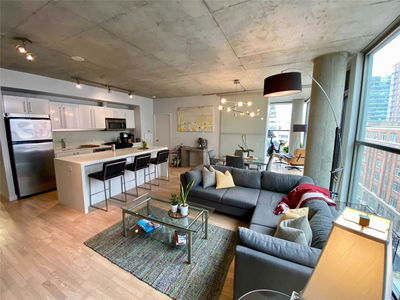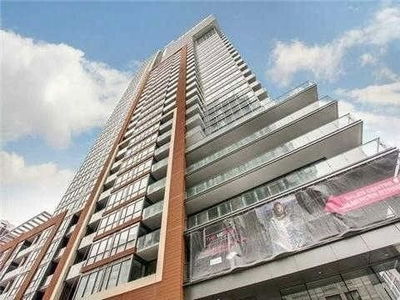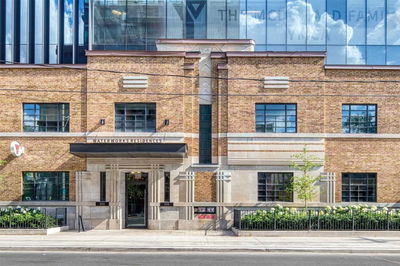Location! Upgraded 2 Bedroom & 2 Washroom Corner Unit In Heart Of The Downtown Core With 100% Walk & Transit Scores. Featuring 1091Sqft With Parking And Locker! Less Than 2 Years Old Featuring 10 Ft Floor To Ceiling Windows With An Open 160 Sqft Balcony Overlooking The City. Open Concept, Hardwood Floors T/O, Upg Vibrant Kitchen With Island & Breakfast Bar, Quartz Counter. Primary Bedroom With Walk In Closet And Upgraded Master En-Suite. 1 Parking, 1 Locker & Internet Included! Amenities: Outdoor Rooftop Pool & Terrace, Fitness Centre, Yoga Studio, Saunas, Entertainment Area, Party & Dining Room, Bbq Area. Steps To Underground Path, Financial & Entertainment Districts.
Property Features
- Date Listed: Thursday, March 09, 2023
- Virtual Tour: View Virtual Tour for 2803-330 Richmond Street W
- City: Toronto
- Neighborhood: Waterfront Communities C1
- Major Intersection: Richmond & Peter
- Full Address: 2803-330 Richmond Street W, Toronto, M5V 0M4, Ontario, Canada
- Living Room: Hardwood Floor, Combined W/Dining, W/O To Balcony
- Listing Brokerage: Capital North Realty Corporation, Brokerage - Disclaimer: The information contained in this listing has not been verified by Capital North Realty Corporation, Brokerage and should be verified by the buyer.

