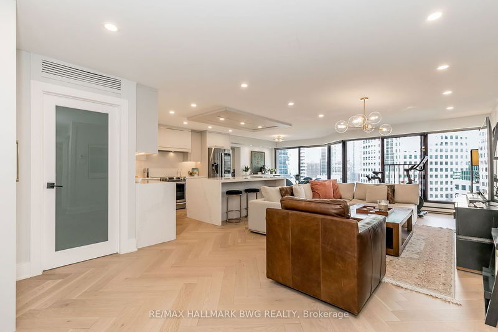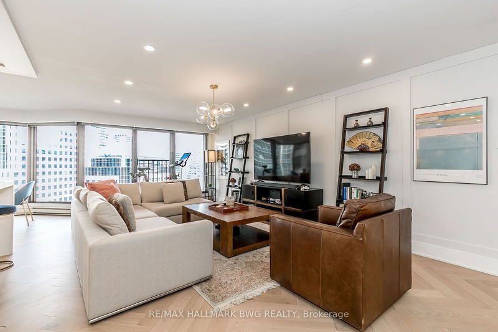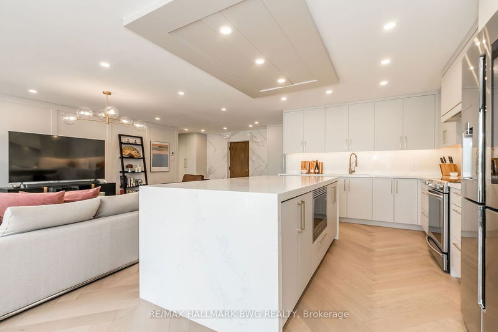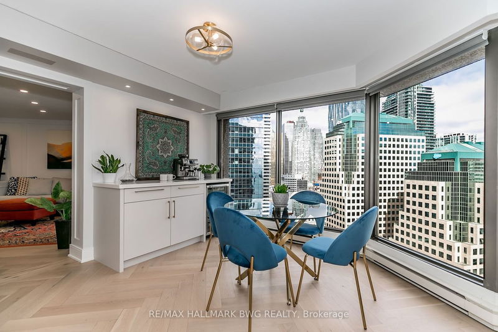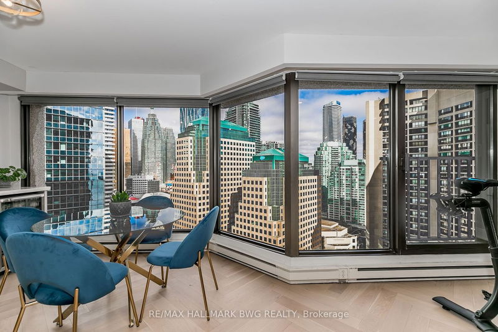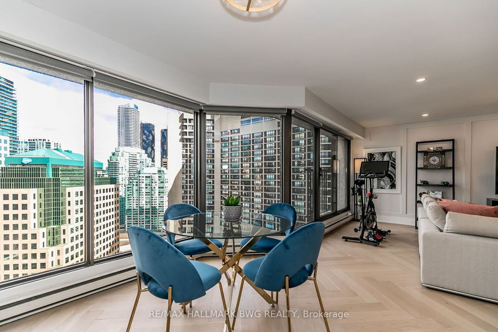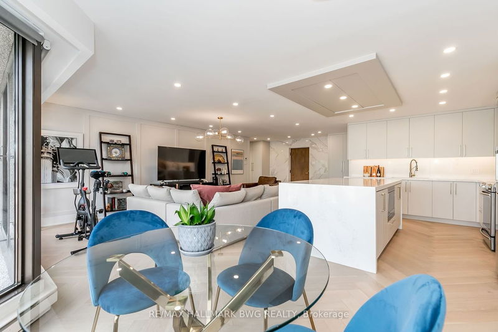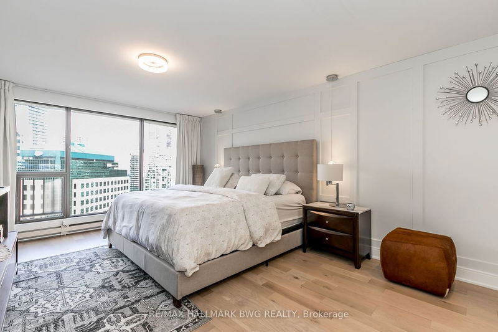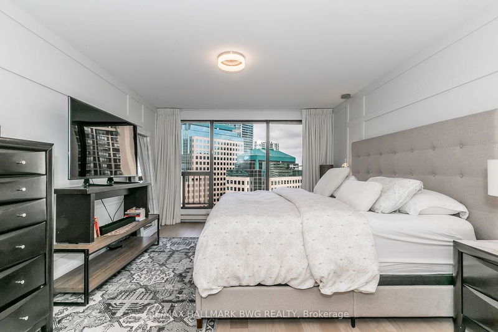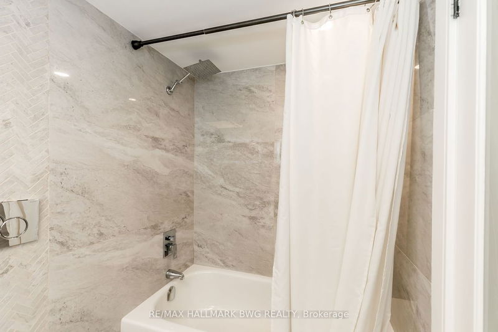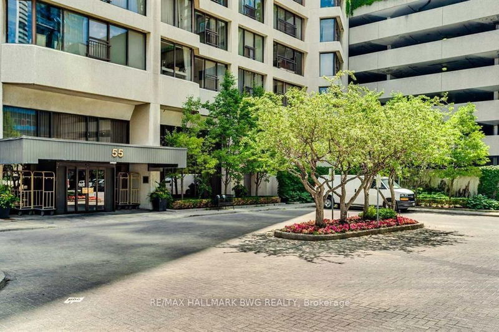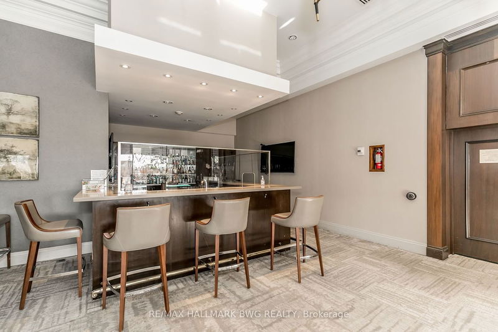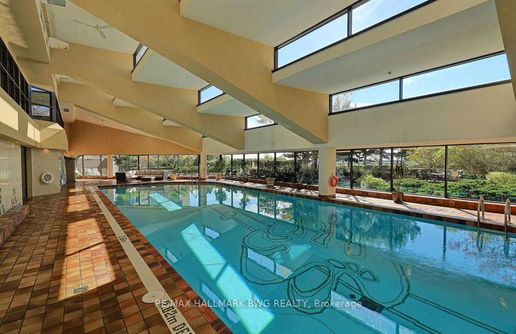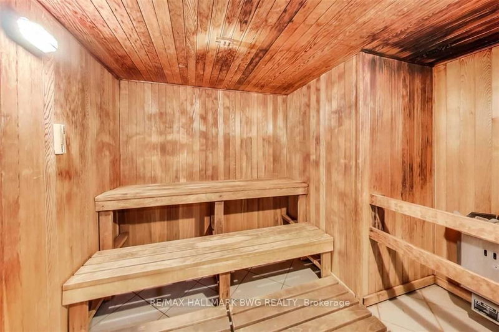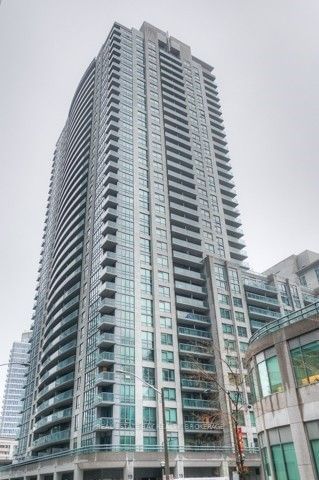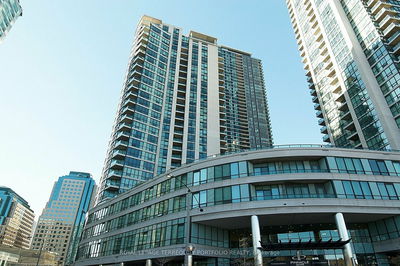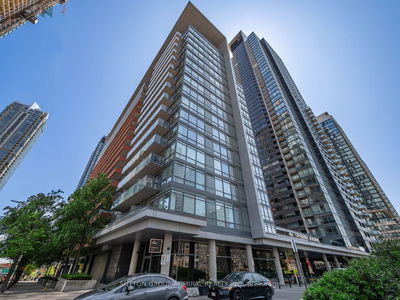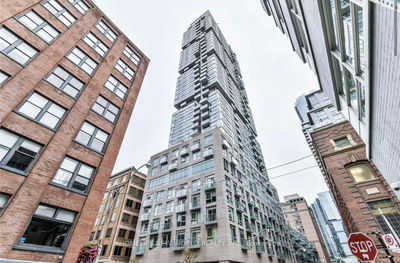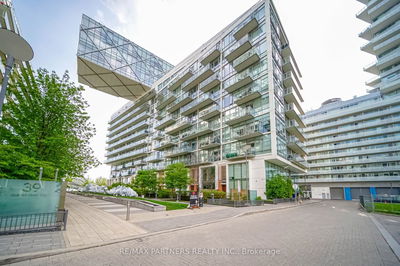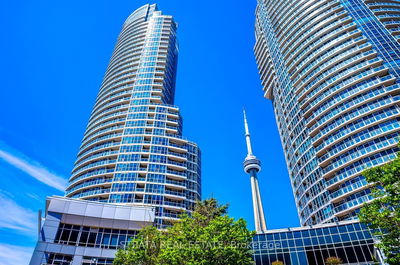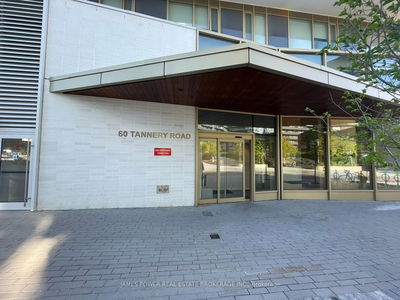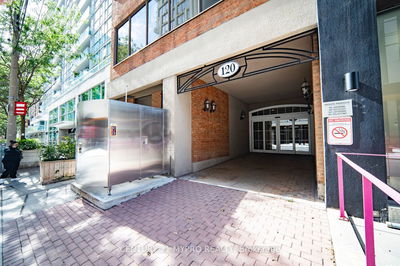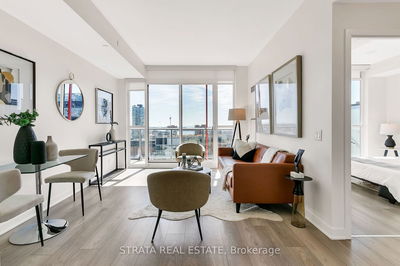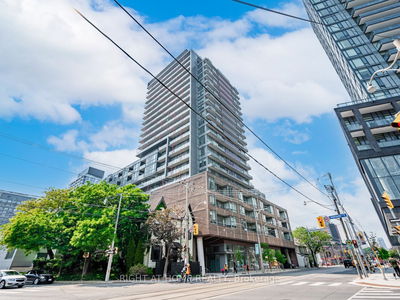Fully Renovated Show Stopper With "Manhattan Views!" Wide Open Floorplan With An Absolutely Stunning Kitchen, Bathrooms & Upgrades! Floor To Ceiling Windows In Every Room With Jaw Dropping City Views. Hardwood Floors W/ Herringbone Design, Potlights, Smooth Ceilings, Massive Kitchen Island For Entertaining & Custom Beverage Centre. Primary Bedroom W/ Huge Walk In Closet, Custom Organizers & Modern Spa Bathroom. Large Den Easily Used As 3rd Bedroom W/ Fireplace Feature Wall & Walk In Closet. 1,722 Sqft Of Living Space. Highly Sought After Building With First Class Luxurious Amenities; Indoor Pool, Gym, Sauna, 24/7 Concierge, Visitor Parking, Meeting Room, Outdoor Bbq Area With Sundecks Overlooking The Lake, Shuttle Service, Squash Court, Pool Table.
Property Features
- Date Listed: Monday, May 08, 2023
- Virtual Tour: View Virtual Tour for 2613-55 Harbour Square
- City: Toronto
- Neighborhood: Waterfront Communities C1
- Full Address: 2613-55 Harbour Square, Toronto, M5J 2L1, Ontario, Canada
- Living Room: Window Flr To Ceil, Hardwood Floor, Juliette Balcony
- Kitchen: Centre Island, Pot Lights, Stainless Steel Appl
- Listing Brokerage: Re/Max Hallmark Bwg Realty - Disclaimer: The information contained in this listing has not been verified by Re/Max Hallmark Bwg Realty and should be verified by the buyer.

