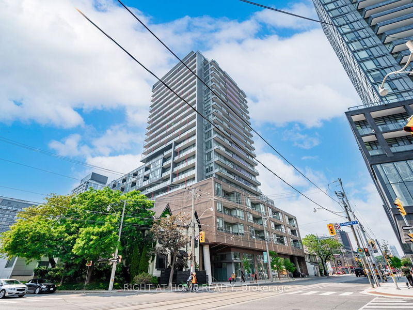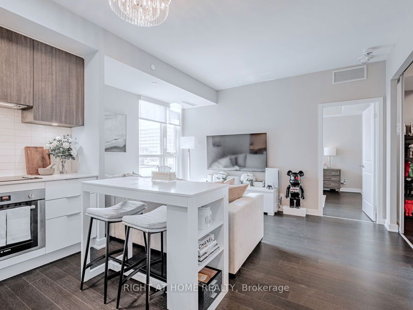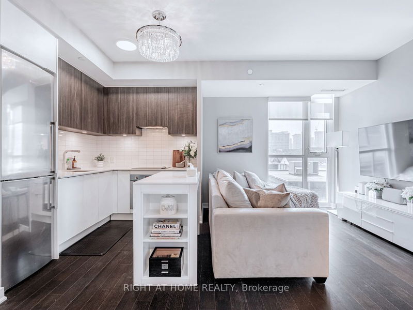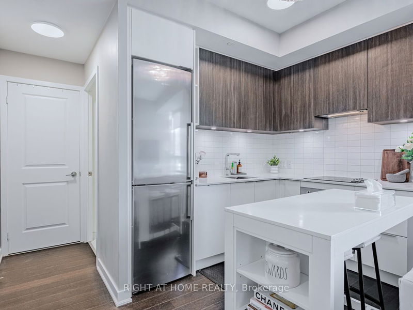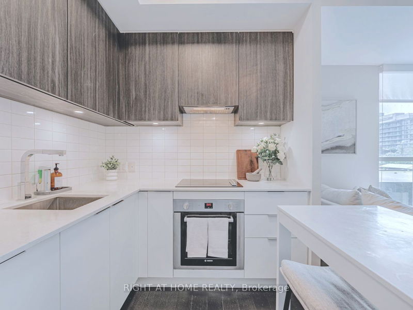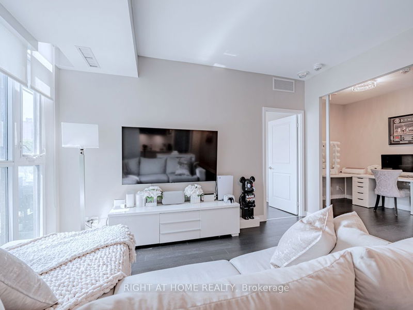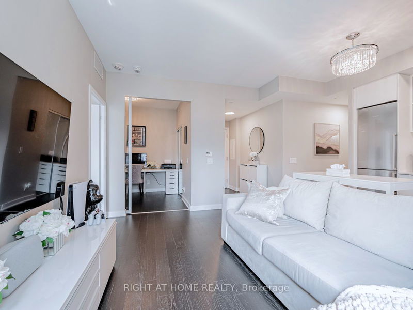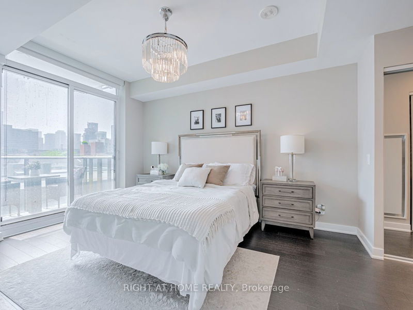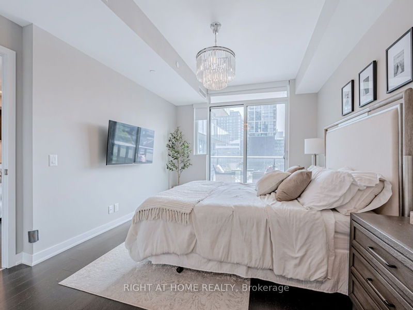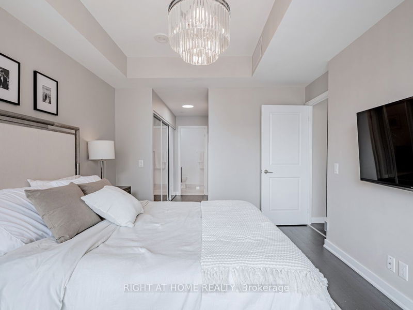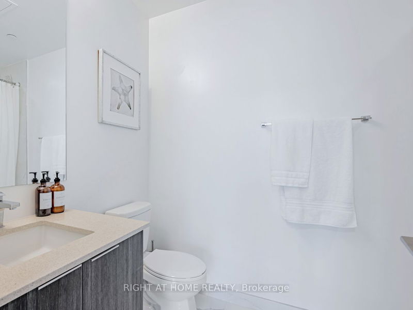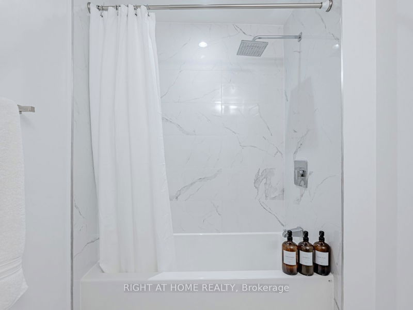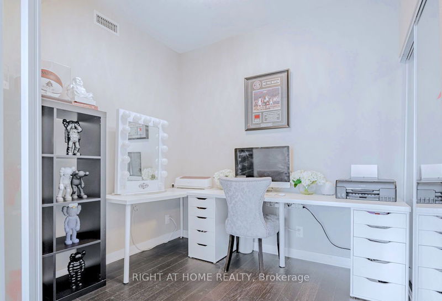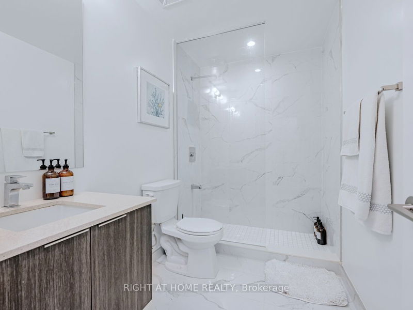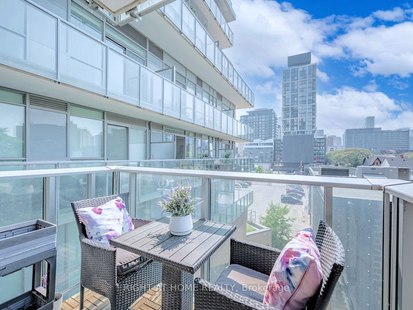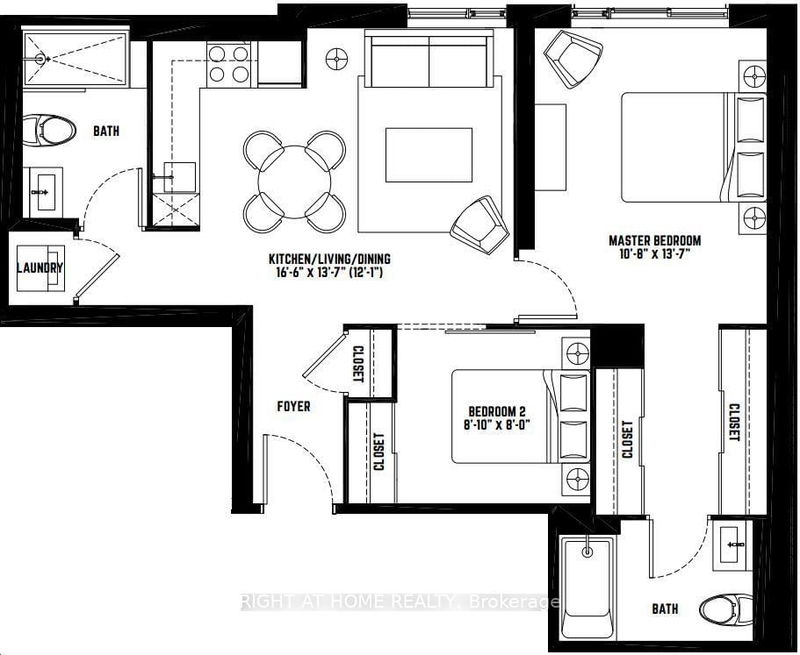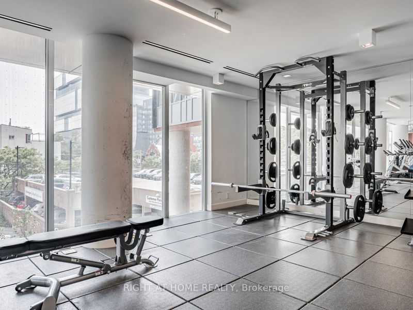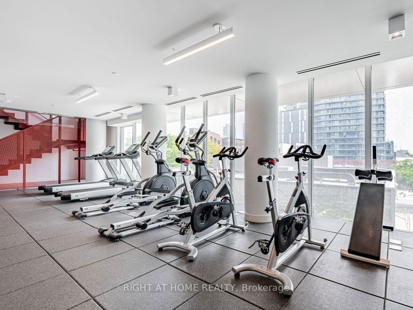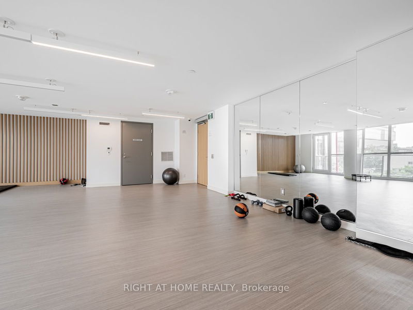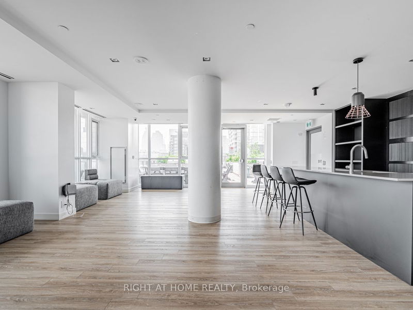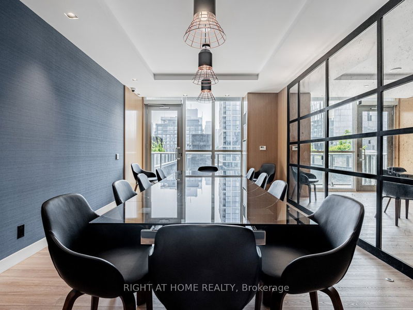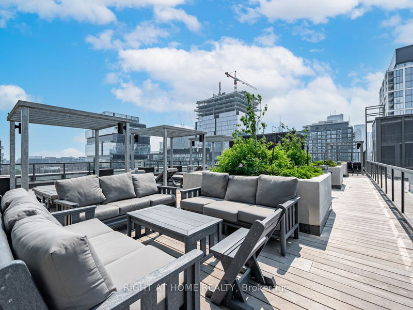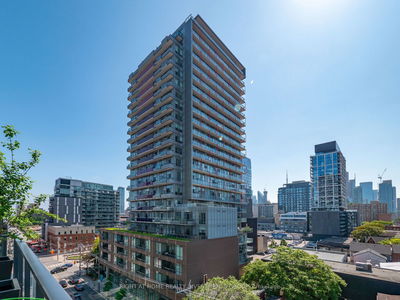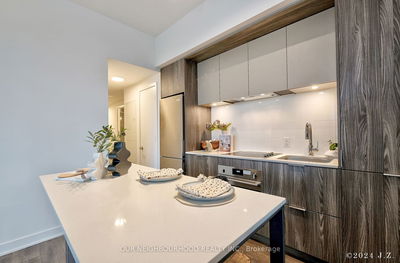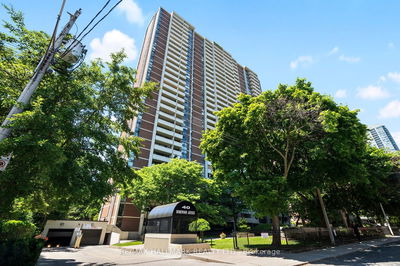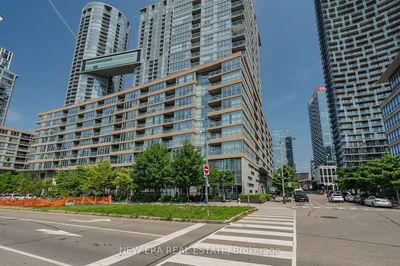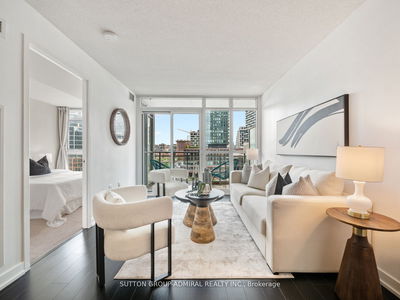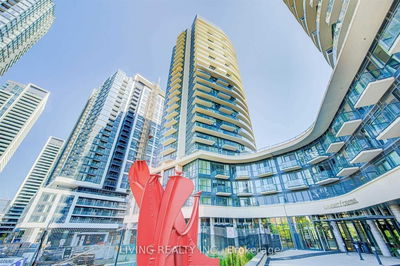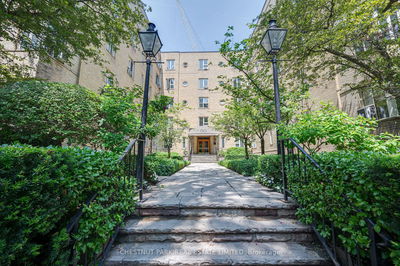Welcome to East United! Offering a 2 Bed, 2 Bath, Corner Unit (No Neighbours On Either Side) In The Heart of Toronto. Prime Location With A 99 Walk Score, 99 Transit Score & 95 Bike Score. Seconds to DVP & Gardiner. $30,000 In Builder Upgrades: Custom Built-In Curtains, Upgraded Engineered Hardwood Floors, Upgraded Marble Tiles In Both Bathrooms, 2-Tone Contemporary Kitchen Design w/Quartz Counter Tops, Upgraded White Horizontal Backsplash, Top Of The Line Stainless Steel Bosh Built-In Appliances And Upgraded Under Mount Cabinet Pot Lights. Primary Bedroom Feels Like A 5 Star Hotel Suite, Incredibly Generous Size Bedroom W/Balcony, Custom Black-Out Curtains, His & Hers Closets, Spa Like 4pc Ensuite W/Marble Tiles, Quartz Countertop Cabinet. 2nd Bedroom/Office W/Double Closet, Sliding Doors To Close. Main 3Pc Bath Has A Modern Open Shower Concept, Marble Tiles Thru-Out, Quartz Countertop Cabinet. Parking Currently Rented. Gym/Yoga Studio Conveniently Located On Same Floor.
Property Features
- Date Listed: Wednesday, September 25, 2024
- City: Toronto
- Neighborhood: Moss Park
- Major Intersection: Adelaide St & Parliament St
- Full Address: 405-120 Parliament Street, Toronto, M5A 0N6, Ontario, Canada
- Kitchen: Hardwood Floor, Combined W/Living, Stainless Steel Appl
- Living Room: Hardwood Floor, Combined W/Kitchen, Large Window
- Listing Brokerage: Right At Home Realty - Disclaimer: The information contained in this listing has not been verified by Right At Home Realty and should be verified by the buyer.

