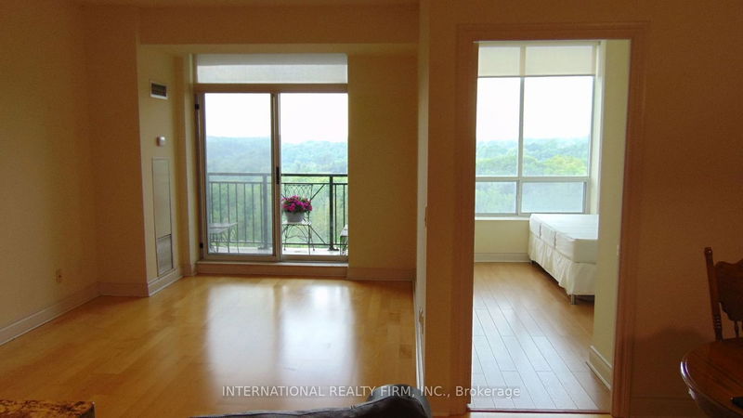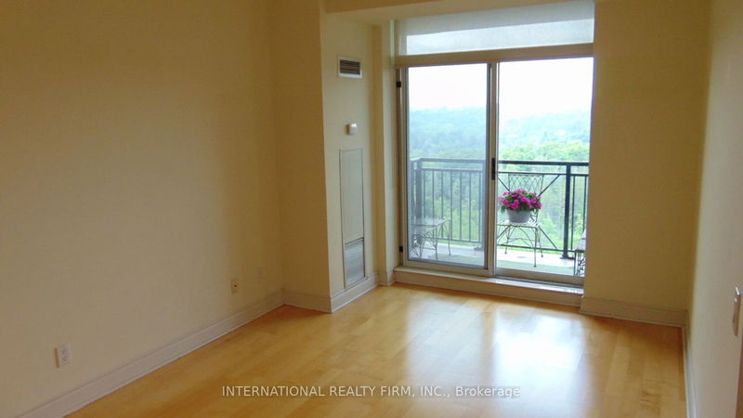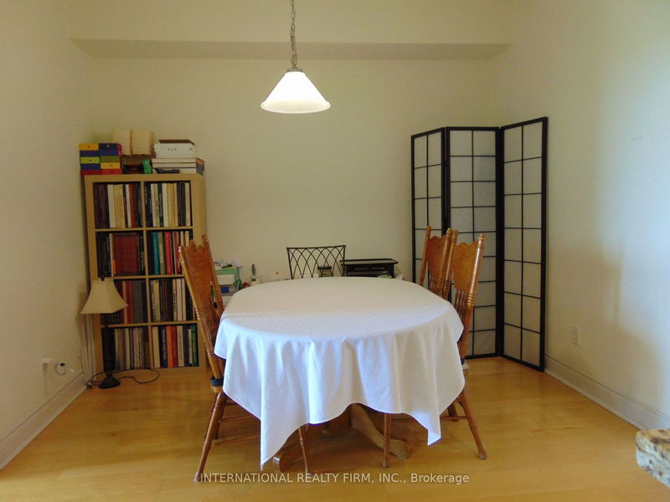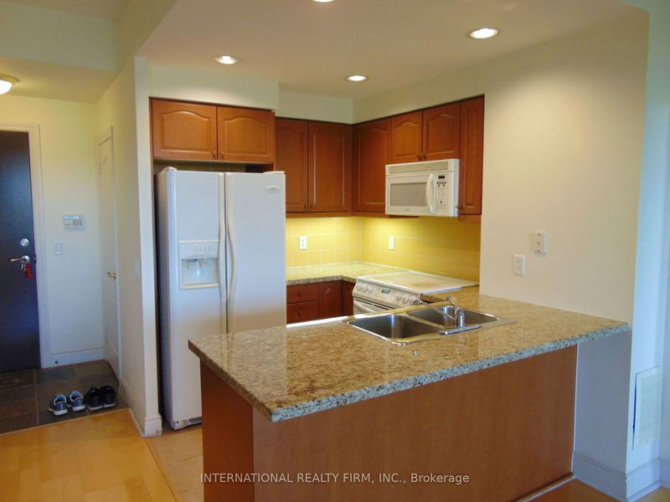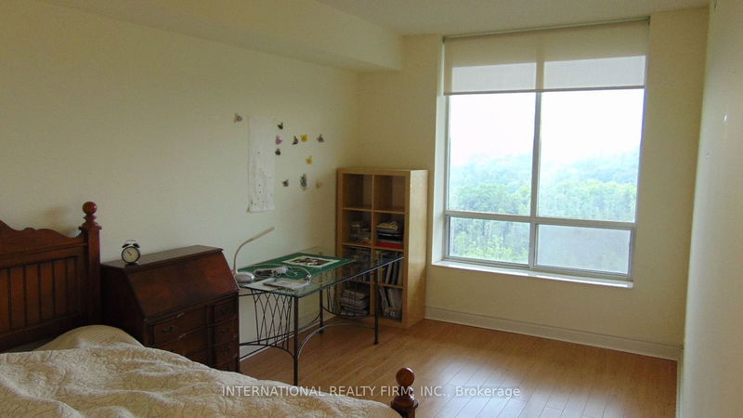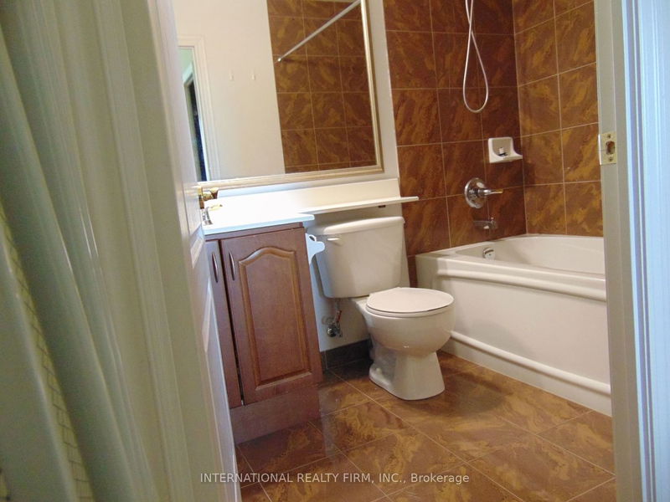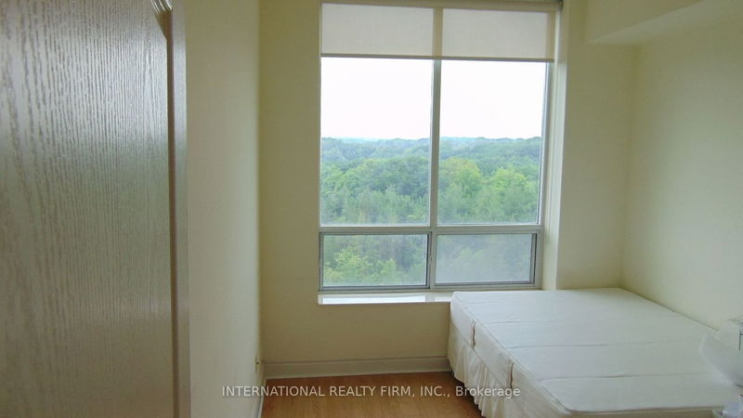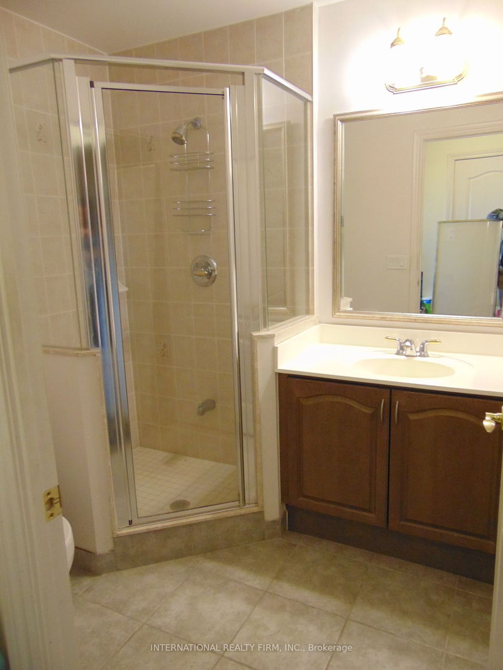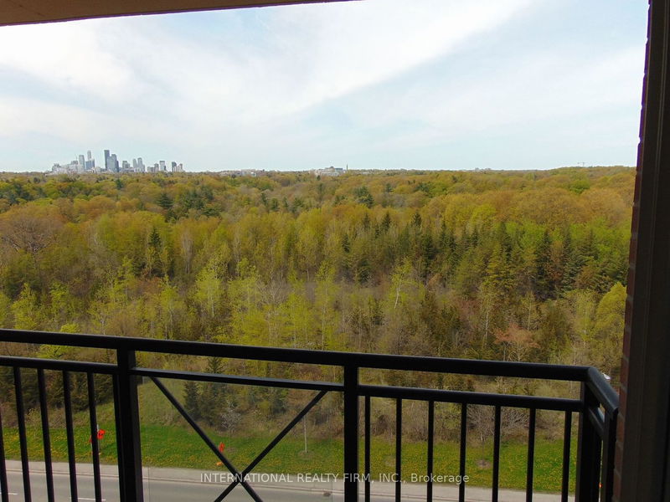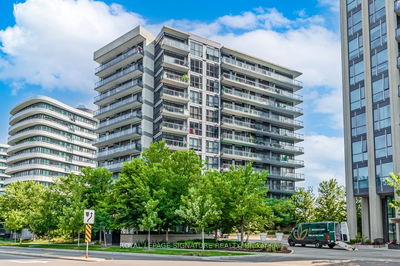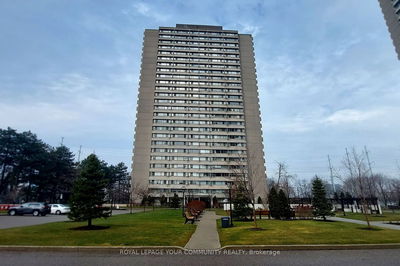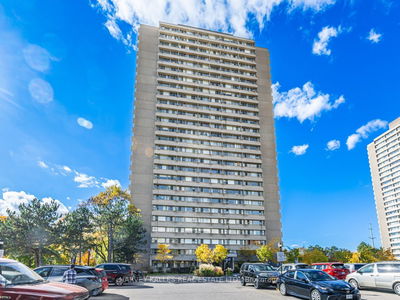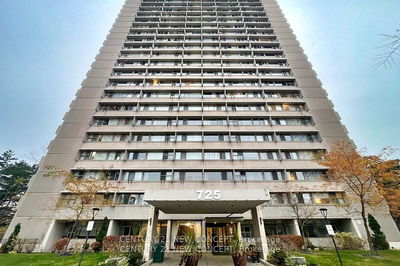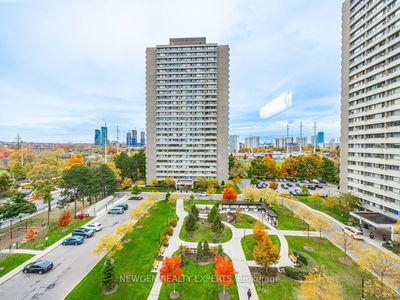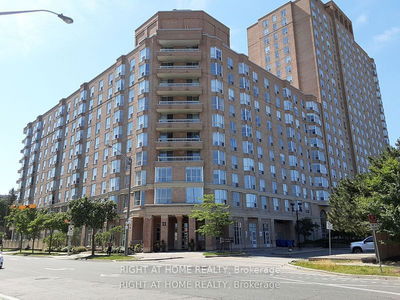Priced to SELL. 2 bedroom - 2 bath suite with spectacular unobstructed views of Sunnybrook park. All-inclusive maintenance fees. 9 feet high ceiling. Open concept kitchen w/ granite counters and breakfast bar. Primary bedroom with W/I closet & 4pc ensuite overlooking Sunnybrook Park. Split 2nd bedrooms w/ double closet & large window. Spacious living rm w/ walk-out to open balcony with amazing views. Cozy dining area. Great amenities: Indoor pool, party room and beautiful gardens. Steps to Sunnybrook park and Edwards gardens, Steps to TTC & minutes walk to(coming soon) Eglington LRT station. Minutes drive to Shops at Don Mills & Smart Centres Leaside shopping centre. Easy access to DVP and HWY401
Property Features
- Date Listed: Monday, May 08, 2023
- City: Toronto
- Neighborhood: Banbury-Don Mills
- Major Intersection: Leslie St & Eglinton Ave E
- Full Address: 805-1101 Leslie Street, Toronto, M3C 4G3, Ontario, Canada
- Living Room: W/O To Balcony, Hardwood Floor, O/Looks Park
- Kitchen: Open Concept, Tile Floor, Granite Counter
- Listing Brokerage: International Realty Firm, Inc. - Disclaimer: The information contained in this listing has not been verified by International Realty Firm, Inc. and should be verified by the buyer.

