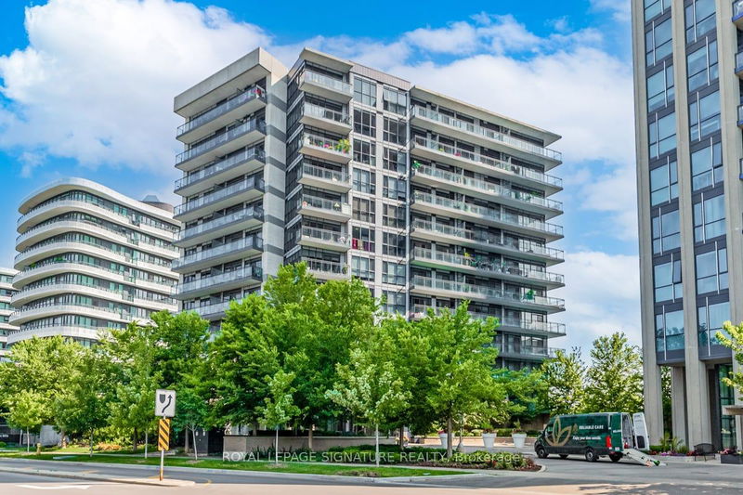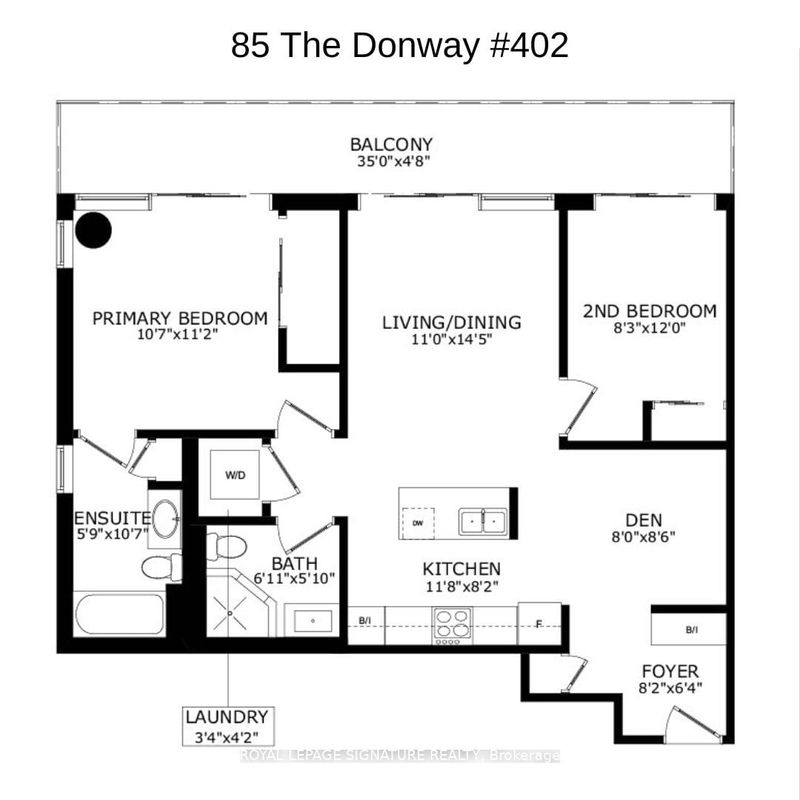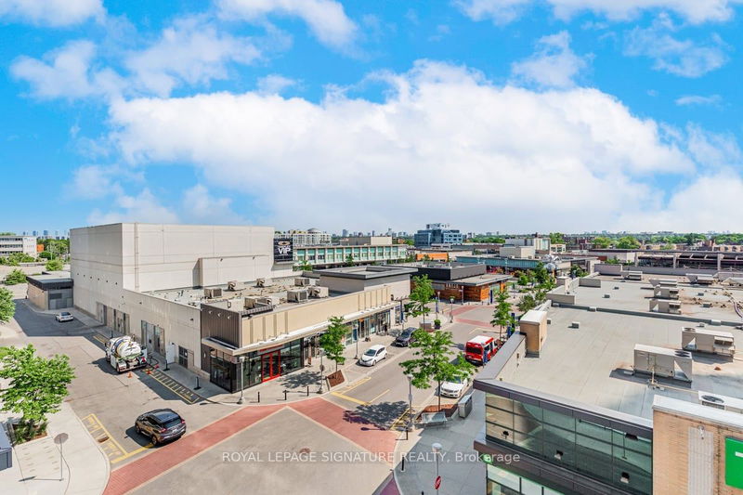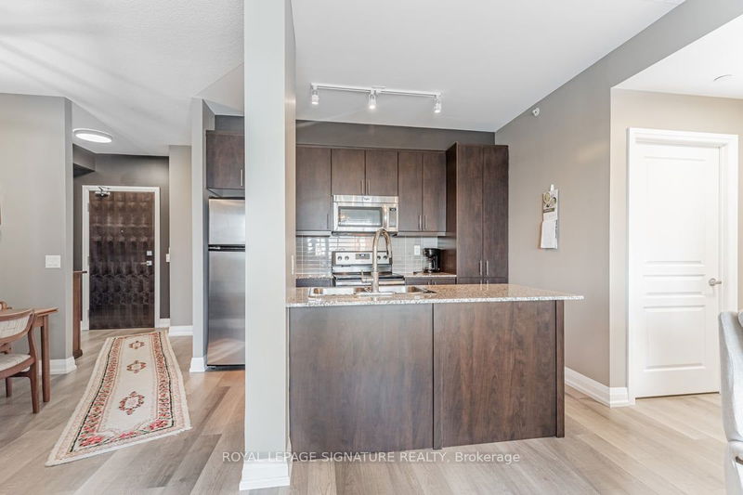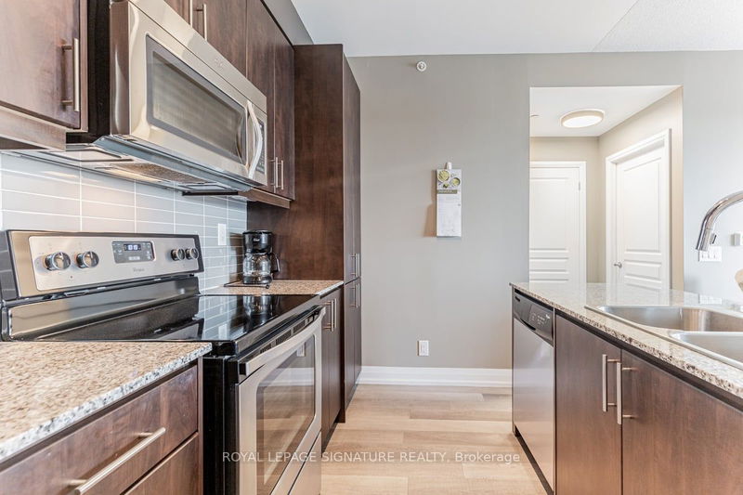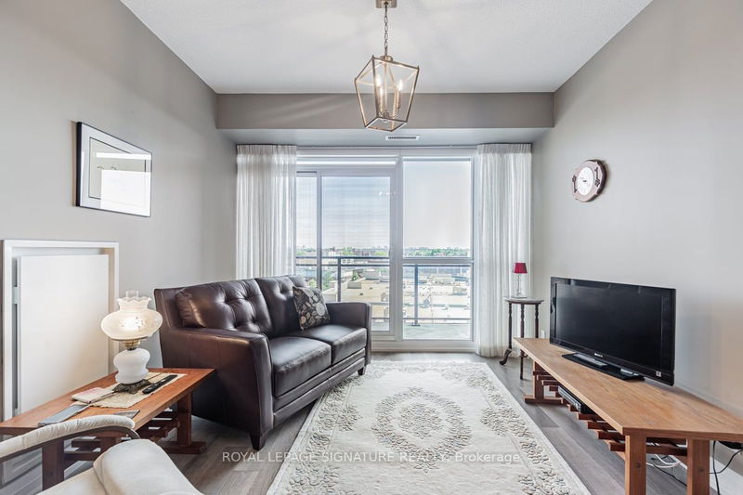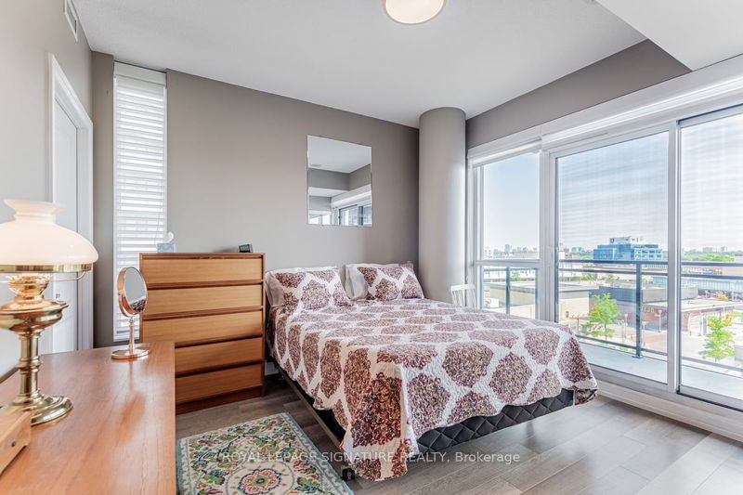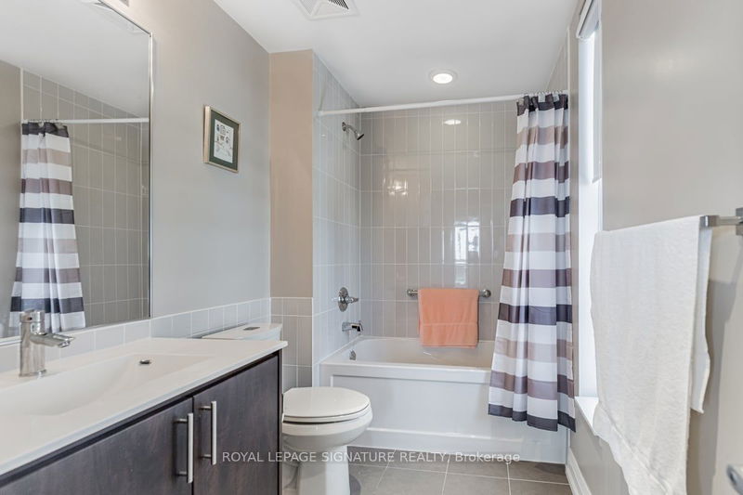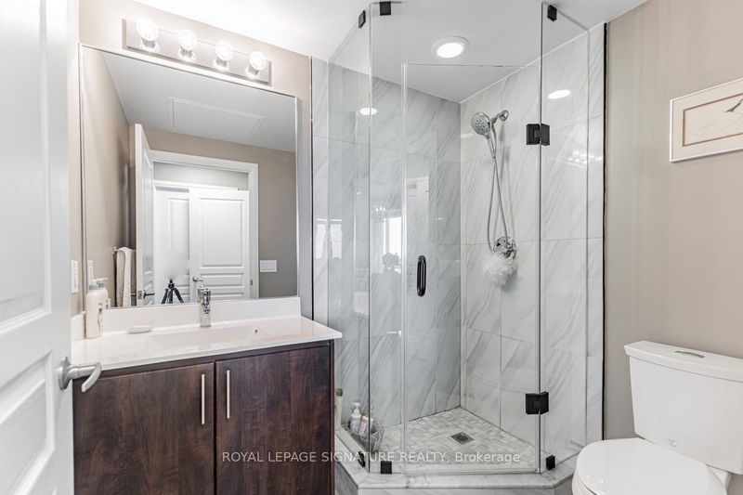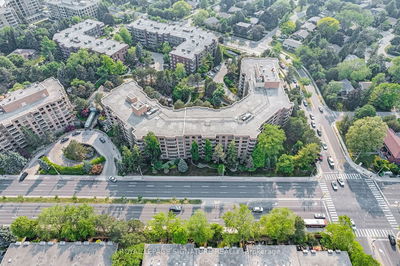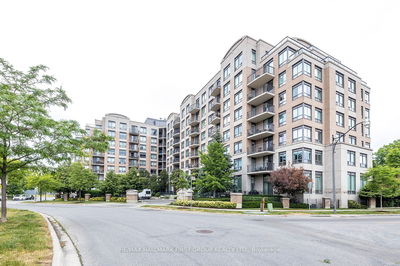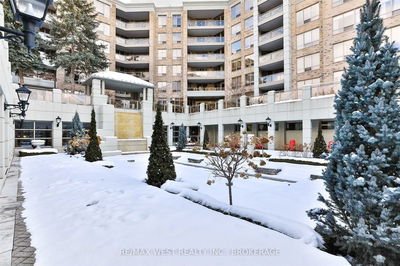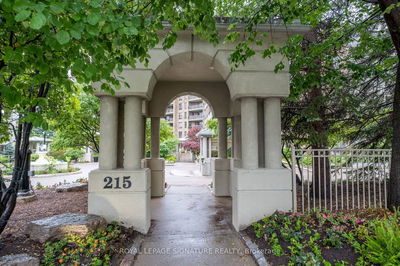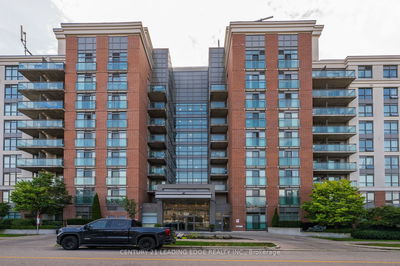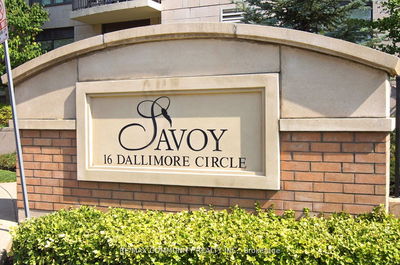This 2-bedroom condo with a large den at "Reflections" offers an impressive 858 square feet of interior space, providing ample room to live and relax. As you step inside, prepare to be captivated by the stunning views that await you from the 191 square feet of balcony/outdoor space. Inside, you'll find a spacious and well-designed split floor-plan that enhances functionality and privacy. Whether you're entertaining or dining with guests in your open concept kitchen or seeking a peaceful retreat, this condo has it all. It's time to embrace a vibrant lifestyle in one of the most sought-after areas in the city. The condo boasts an unbeatable location, surrounded by trendy restaurants, shops, grocery stores, and convenient transit options. Need some outdoor adventure? Sunnybrook Park is just a stone's throw away, offering bicycle trails & a beautiful natural escape.
Property Features
- Date Listed: Wednesday, June 21, 2023
- City: Toronto
- Neighborhood: Banbury-Don Mills
- Major Intersection: Don Mills & Lawrence
- Full Address: 402-85 The Donway N/A W, Toronto, M3C 0L9, Ontario, Canada
- Kitchen: Open Concept, Stainless Steel Appl, Granite Counter
- Living Room: Combined W/Dining, W/O To Balcony, Laminate
- Listing Brokerage: Royal Lepage Signature Realty - Disclaimer: The information contained in this listing has not been verified by Royal Lepage Signature Realty and should be verified by the buyer.

