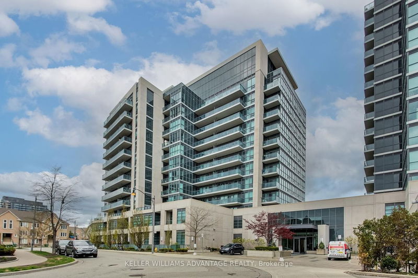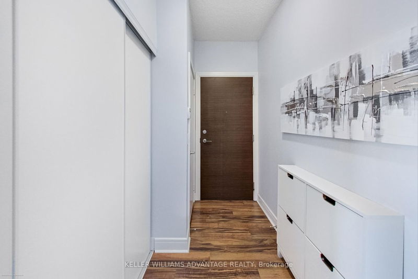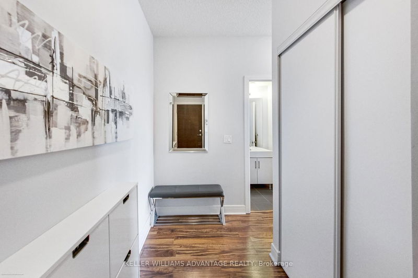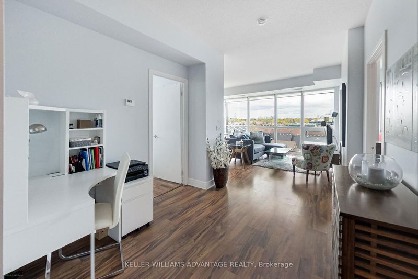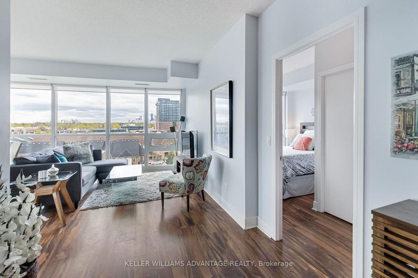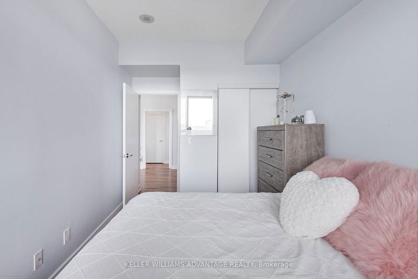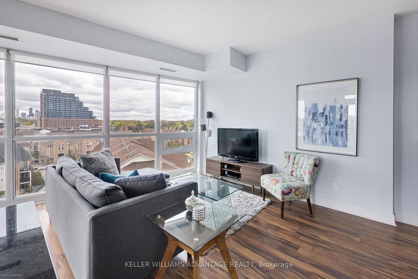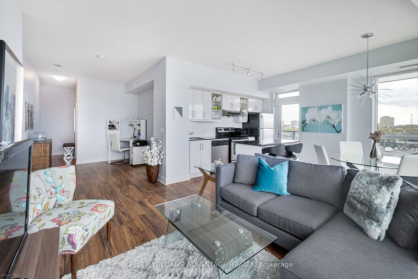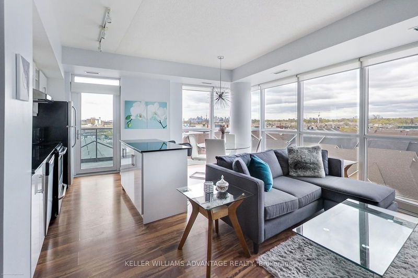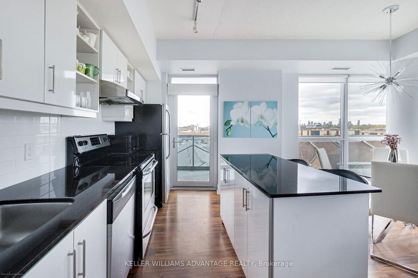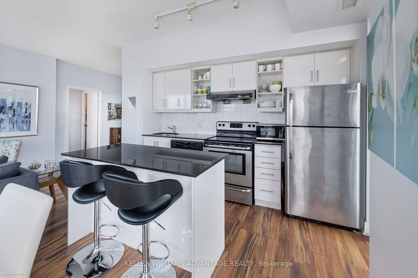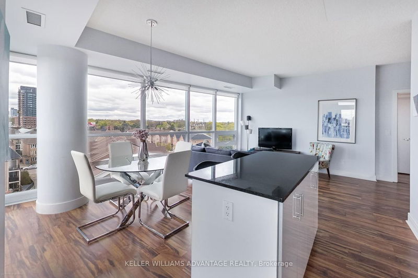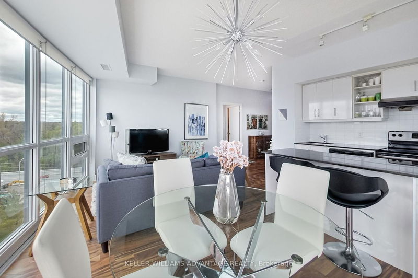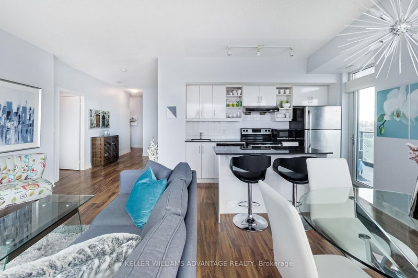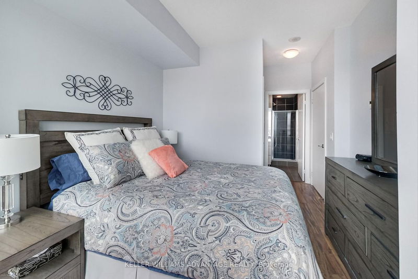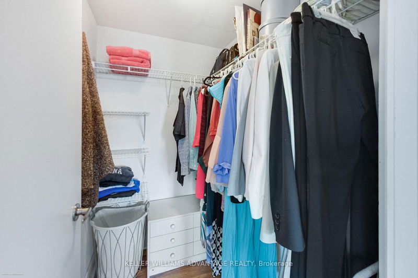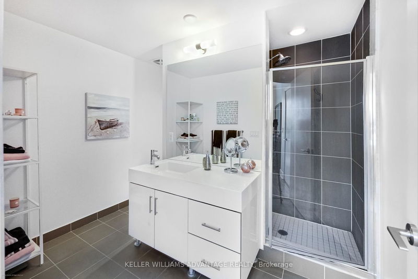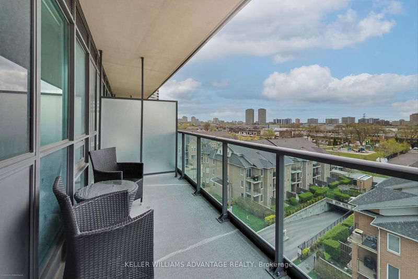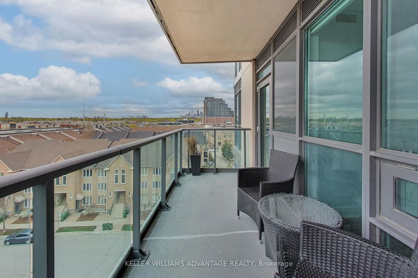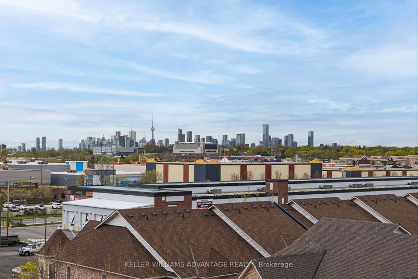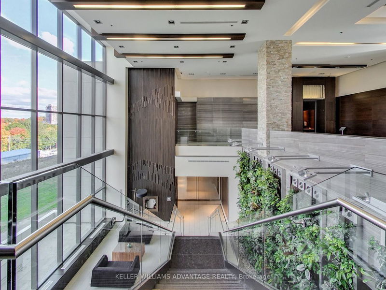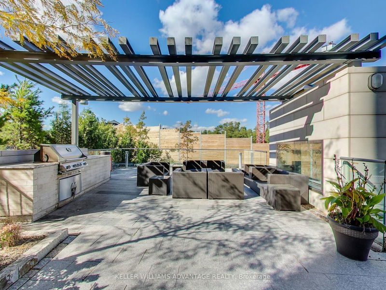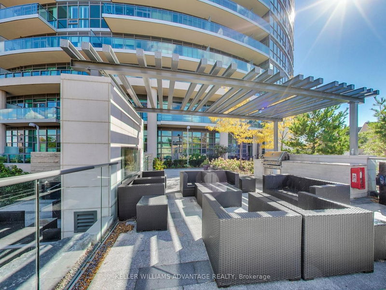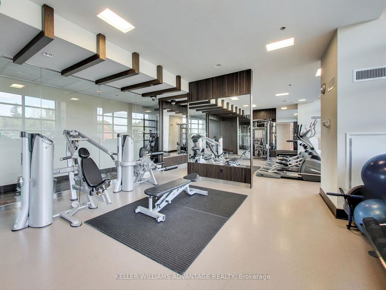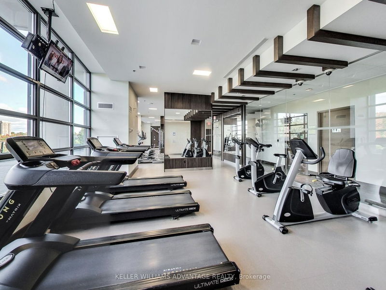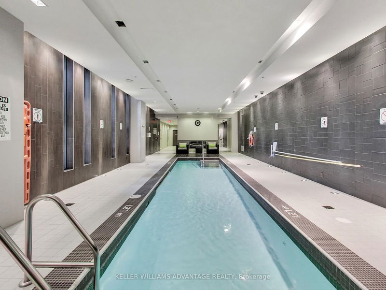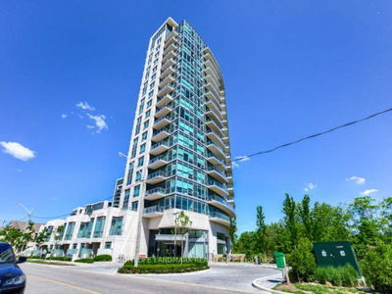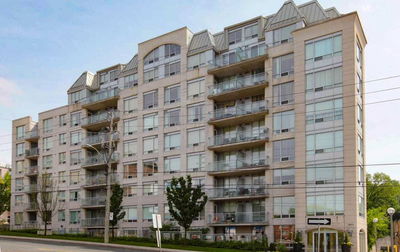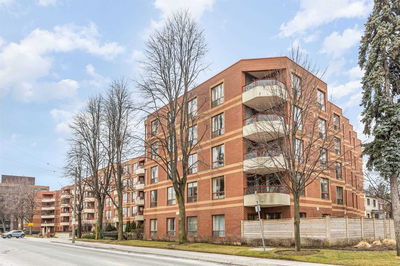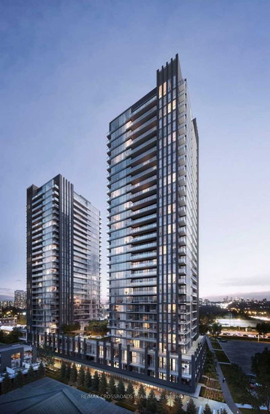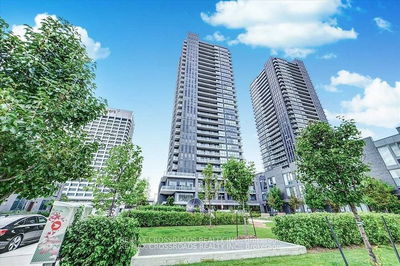Great Opportunity To Live In The Award-Winning Scenic On Eglinton. Stunning 2 Bedroom +Den Corner Open Concept Corner Suite. Functional Layout With Split Bedrooms, 954 Sqf Of Interior Living Space Plus Balcony And 9Ft Ceiling. Primary Bedroom With Ensuite Bathroom And Walk In Closet. South West Views With Floor To Ceiling Windows And Lots Of Natural Light. Full Service Building With 5-Star Amenities That Includes 24 Hr Concierge, Car Wash, Indoor Pool, Fitness Room, Yoga Room, Sauna, Beautiful Lounge & Bbq Patio, Party Room W/ Full Kitchen & Dining Room, Theatre Room And Abundance Of Visitor Parking . Surrounded By Numerous Beautiful Parks And Trails, Steps To Ttc, Eglinton Lrt, Dvp, Leaside Shops And Restaurants.
Property Features
- Date Listed: Tuesday, May 09, 2023
- Virtual Tour: View Virtual Tour for 618-35 Brian Peck Crescent
- City: Toronto
- Neighborhood: Leaside
- Full Address: 618-35 Brian Peck Crescent, Toronto, M4G 0A5, Ontario, Canada
- Living Room: Laminate, Window Flr To Ceil, O/Looks Dining
- Kitchen: Laminate, Centre Island, W/O To Balcony
- Listing Brokerage: Keller Williams Advantage Realty - Disclaimer: The information contained in this listing has not been verified by Keller Williams Advantage Realty and should be verified by the buyer.

