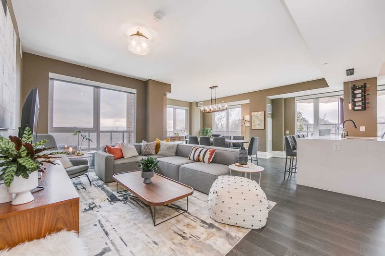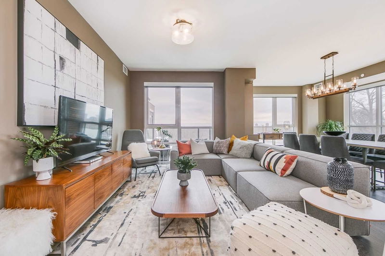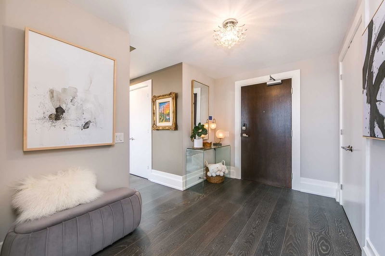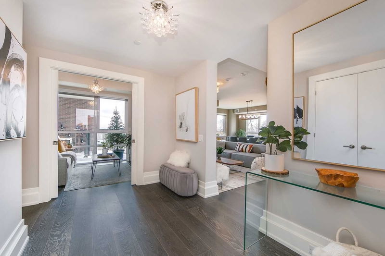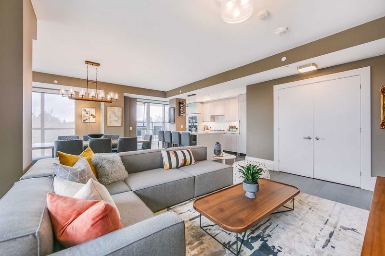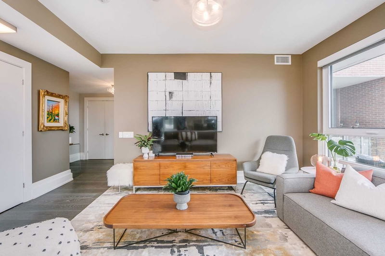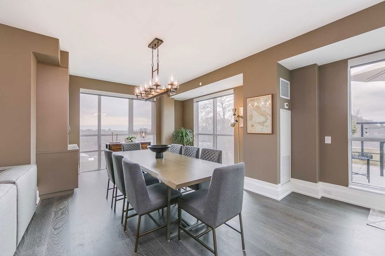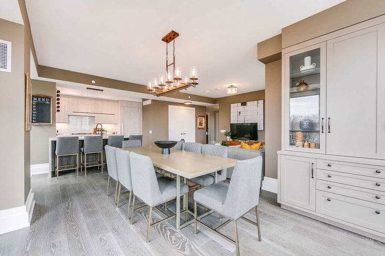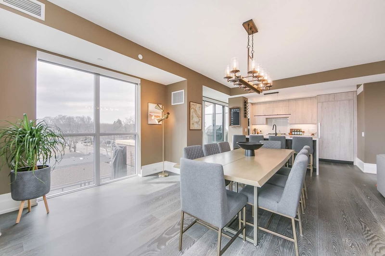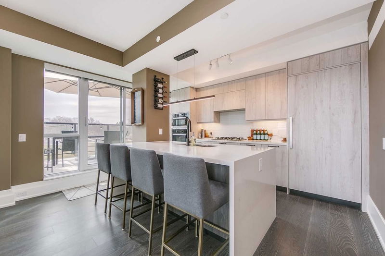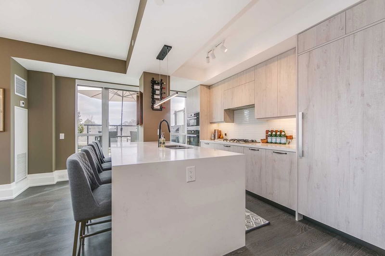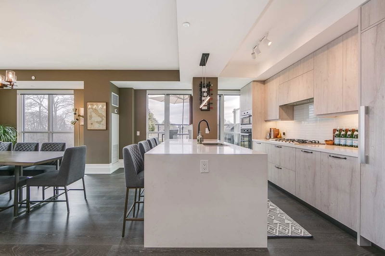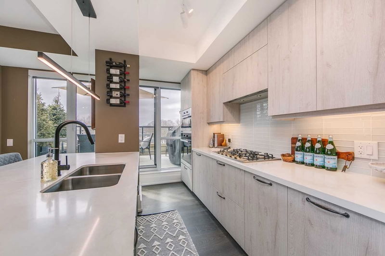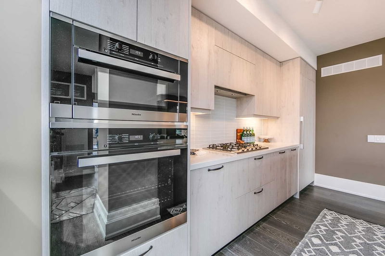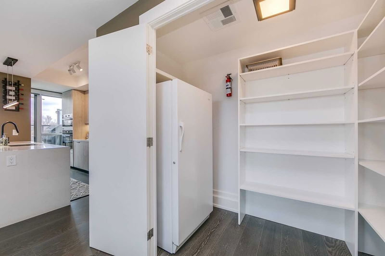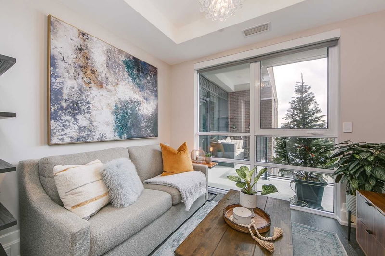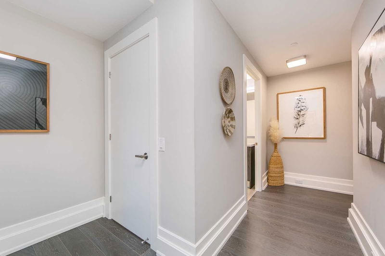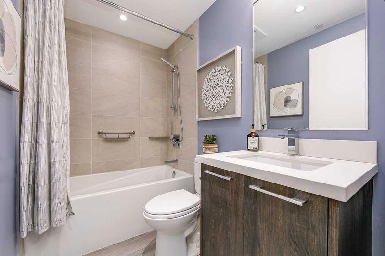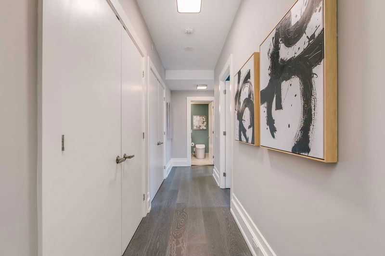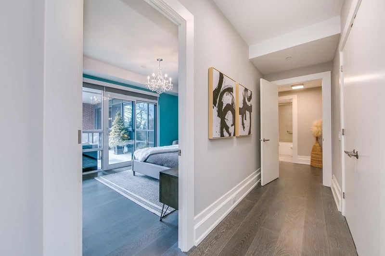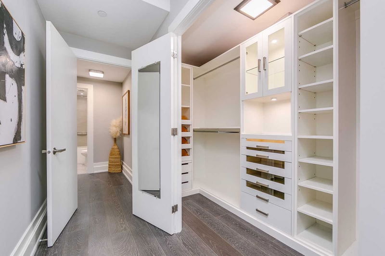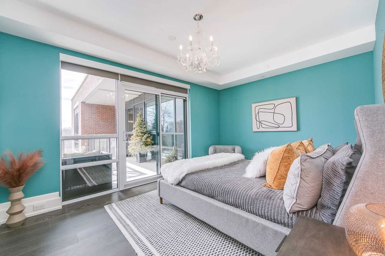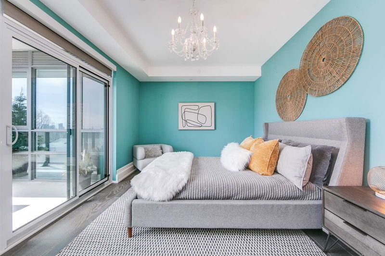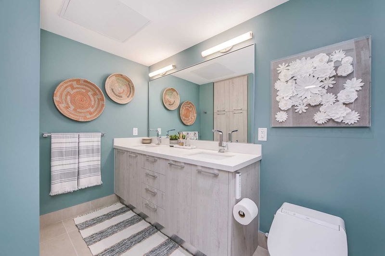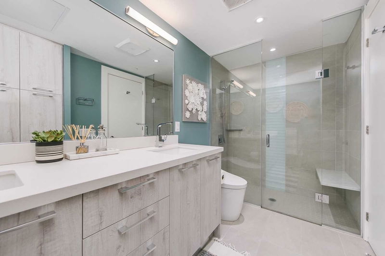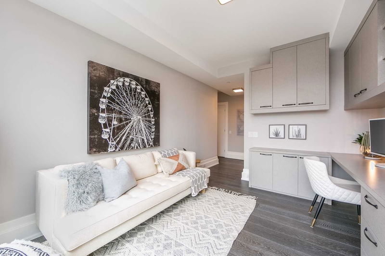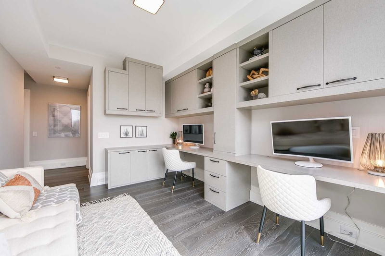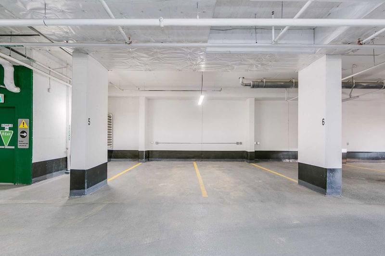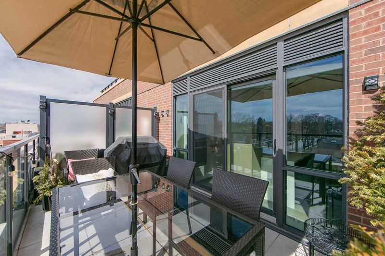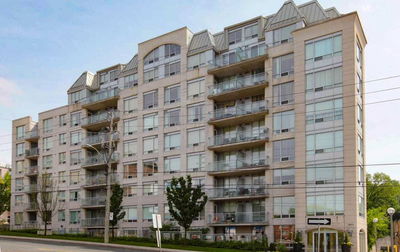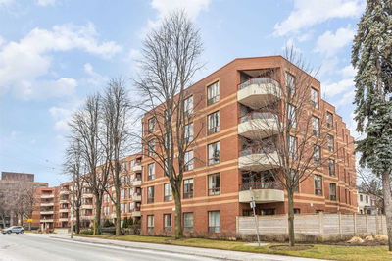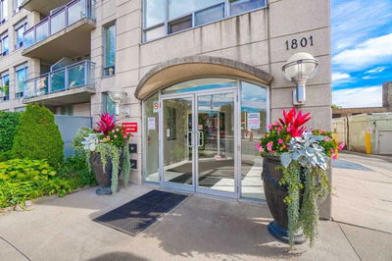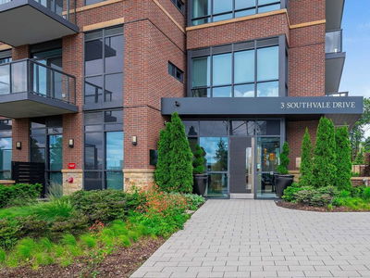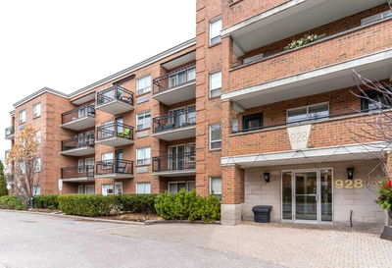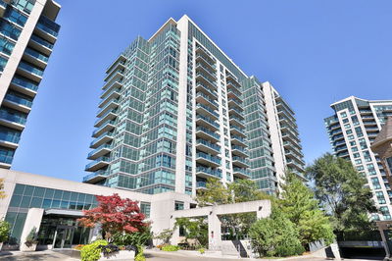Boasting 1830 Sq Ft Of Gorgeous Customized Interior Living Space And 2 Outdoor Spaces, The Grand Curated Design Is Perfectly Appointed For Entertaining And Has Everything You Could Dream Of Beautifully Tucked Away In The Heart Of Leaside. The Suite Is Flooded With Light And Has Fantastic Views Of Sunsets And Treetops. Originally A 3 Bedroom Plus Den Suite, This Space Was Totally Customized To Create An Extraordinary Living Space. Finally A Condo That Feels Like A Home! This Split Plan Is A Dream With Separation And Privacy From The Living Areas And Bedrooms/Office. More Storage Than You Could Dream Of With Custom Cabinetry Everywhere, Huge Walk-In Pantry With Stand Up Freezer, 2 Glorious Walk-In Closets Off Of The Primary, Every Inch Of This Space Has Been Customized To Maximize Efficiency, Design, And Flow. Two Beautiful Outdoor Areas, One Perfect For Alfresco Dining Complete With Water, Power, And Gas Bbq Area. The Other Private Garden Terrace Has Direct Access To The Primary.
Property Features
- Date Listed: Friday, April 07, 2023
- Virtual Tour: View Virtual Tour for 601-3 Southvale Drive
- City: Toronto
- Neighborhood: Leaside
- Full Address: 601-3 Southvale Drive, Toronto, M4G 1G1, Ontario, Canada
- Living Room: Hardwood Floor, Open Concept, South View
- Kitchen: Hardwood Floor, B/I Appliances, W/O To Terrace
- Listing Brokerage: Royal Lepage Estate Realty, Brokerage - Disclaimer: The information contained in this listing has not been verified by Royal Lepage Estate Realty, Brokerage and should be verified by the buyer.

